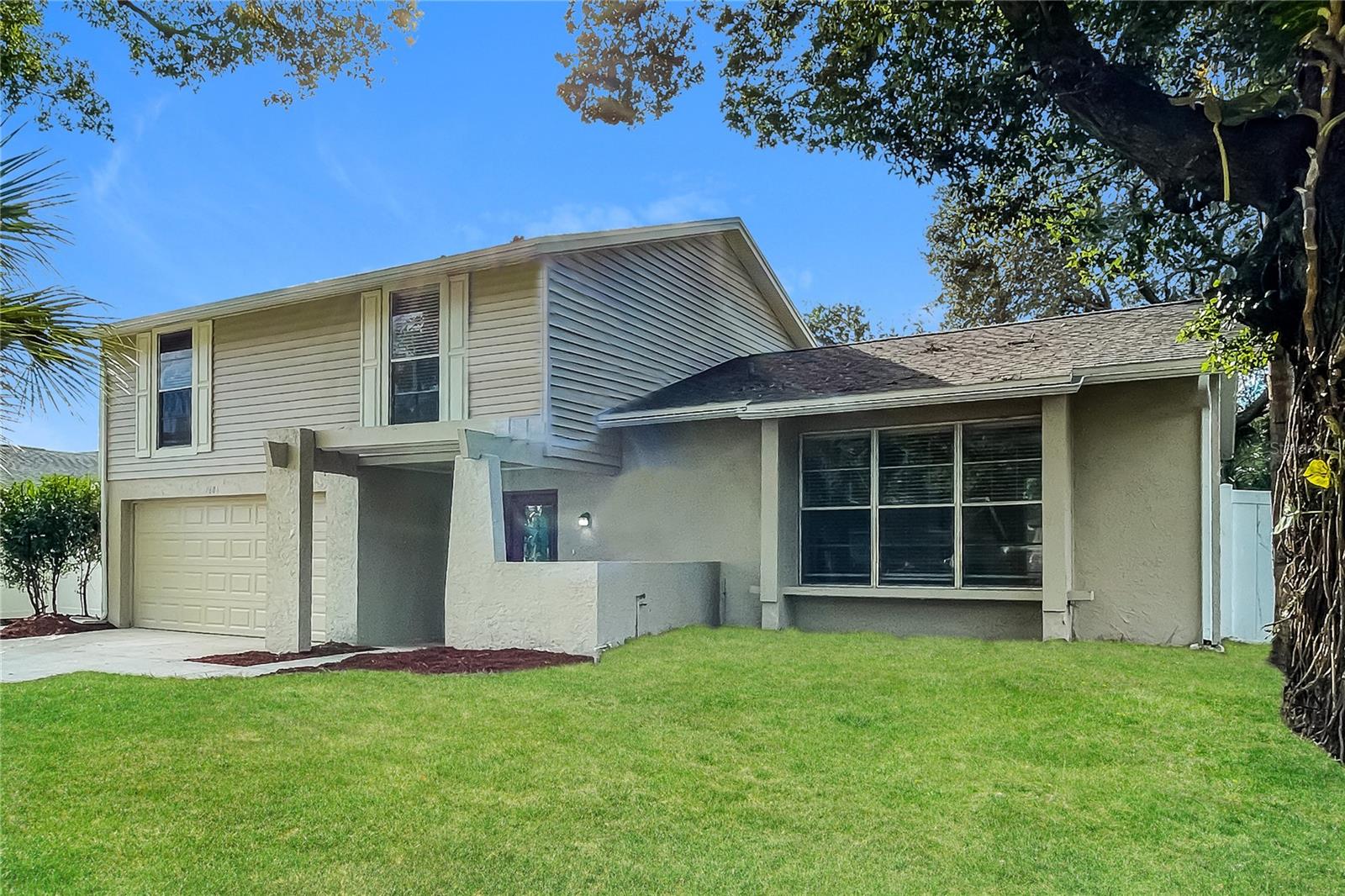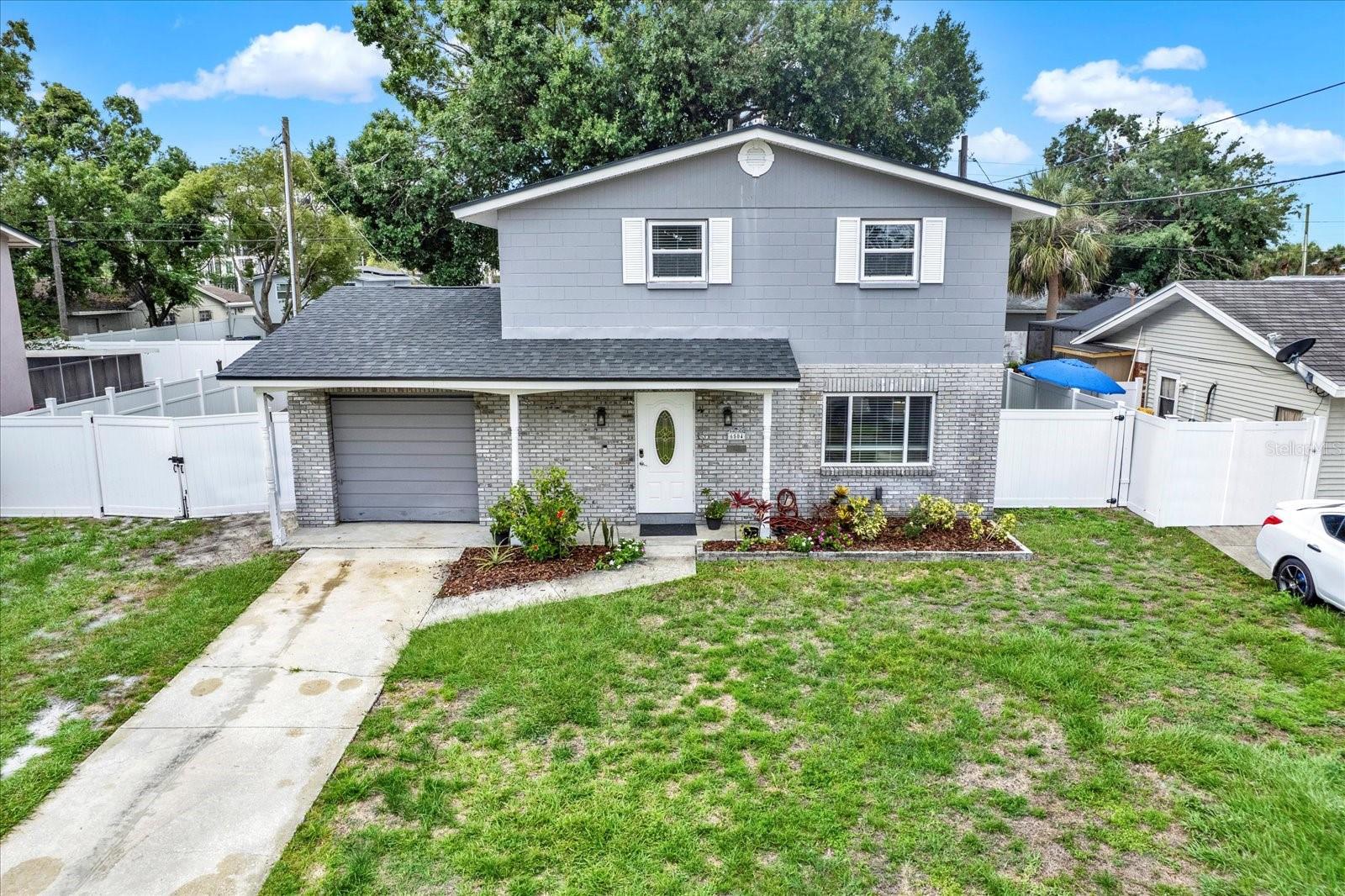6101 Lanshire Drive, Tampa, FL 33634
Property Photos

Would you like to sell your home before you purchase this one?
Priced at Only: $2,950
For more Information Call:
Address: 6101 Lanshire Drive, Tampa, FL 33634
Property Location and Similar Properties
- MLS#: TB8403109 ( ResidentialLease )
- Street Address: 6101 Lanshire Drive
- Viewed: 2
- Price: $2,950
- Price sqft: $1
- Waterfront: No
- Year Built: 2001
- Bldg sqft: 2341
- Bedrooms: 4
- Total Baths: 3
- Full Baths: 2
- 1/2 Baths: 1
- Garage / Parking Spaces: 2
- Days On Market: 2
- Additional Information
- Geolocation: 28.0139 / -82.5486
- County: HILLSBOROUGH
- City: Tampa
- Zipcode: 33634
- Subdivision: Bellingham Oaks
- Elementary School: Morgan Woods
- Middle School: Webb
- High School: Leto
- Provided by: TAYLORMADE PROPERTIES, INC.
- DMCA Notice
-
DescriptionSparkling clean and move in ready! Spacious 4 bedroom home located in a great neighborhood. Freshly painted interior and brand new luxury vinyl floors throughout. The kitchen features wood cabinets and stainless steel appliances. The washer and dryer are included. Brand new AC system! The primary bedroom is on the first floor and there are 3 additional bedrooms upstairs. Sliding glass doors from the family room lead out to a patio and large backyard with no rear neighbors. Very quiet and private! Lawn service is included. Move in ready. Sorry, NO PETS ACCEPTED.
Payment Calculator
- Principal & Interest -
- Property Tax $
- Home Insurance $
- HOA Fees $
- Monthly -
For a Fast & FREE Mortgage Pre-Approval Apply Now
Apply Now
 Apply Now
Apply NowFeatures
Building and Construction
- Covered Spaces: 0.00
- Exterior Features: SprinklerIrrigation, Lighting
- Flooring: CeramicTile, Vinyl
- Living Area: 1811.00
School Information
- High School: Leto-HB
- Middle School: Webb-HB
- School Elementary: Morgan Woods-HB
Garage and Parking
- Garage Spaces: 2.00
- Open Parking Spaces: 0.00
- Parking Features: Garage, GarageDoorOpener
Eco-Communities
- Water Source: Public
Utilities
- Carport Spaces: 0.00
- Cooling: CentralAir
- Heating: Central, Electric
- Pets Allowed: No
- Sewer: PublicSewer
- Utilities: ElectricityConnected, HighSpeedInternetAvailable, MunicipalUtilities, UndergroundUtilities, WaterConnected
Finance and Tax Information
- Home Owners Association Fee: 0.00
- Insurance Expense: 0.00
- Net Operating Income: 0.00
- Other Expense: 0.00
- Pet Deposit: 0.00
- Security Deposit: 2950.00
- Trash Expense: 0.00
Other Features
- Appliances: Dryer, Dishwasher, ElectricWaterHeater, Disposal, Microwave, Range, Refrigerator, Washer
- Country: US
- Interior Features: BuiltInFeatures, VaultedCeilings, WoodCabinets
- Levels: Two
- Area Major: 33634 - Tampa
- Occupant Type: Vacant
- Parcel Number: U-30-28-18-5N9-000001-00079.0
- The Range: 0.00
- View: TreesWoods
Owner Information
- Owner Pays: GroundsCare, Taxes, TrashCollection
Similar Properties













































