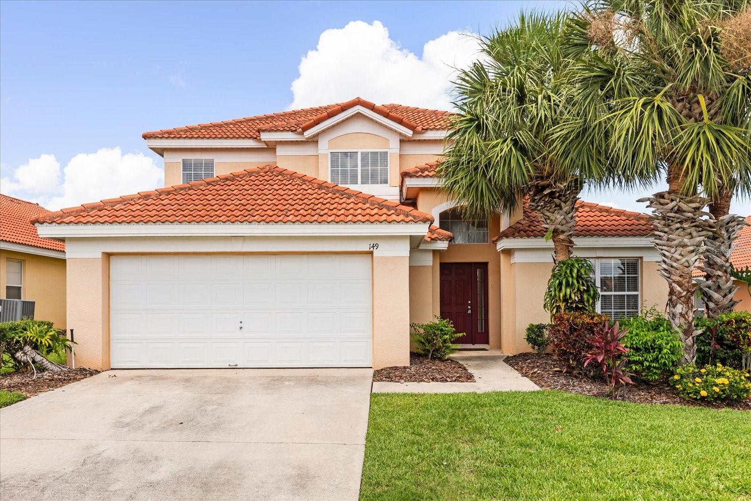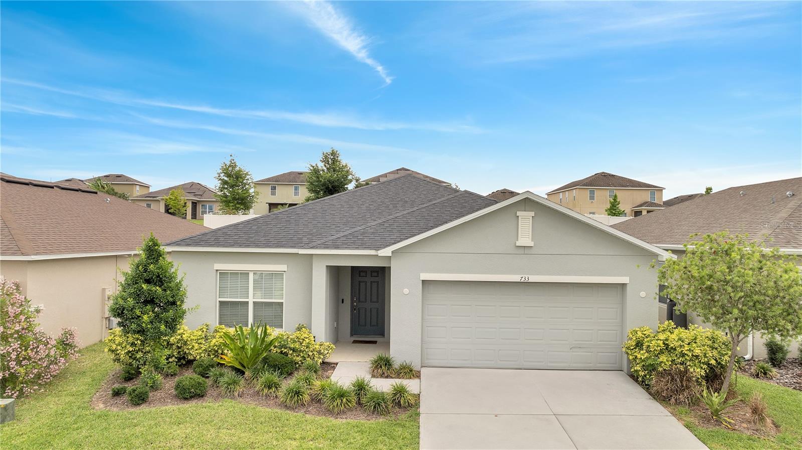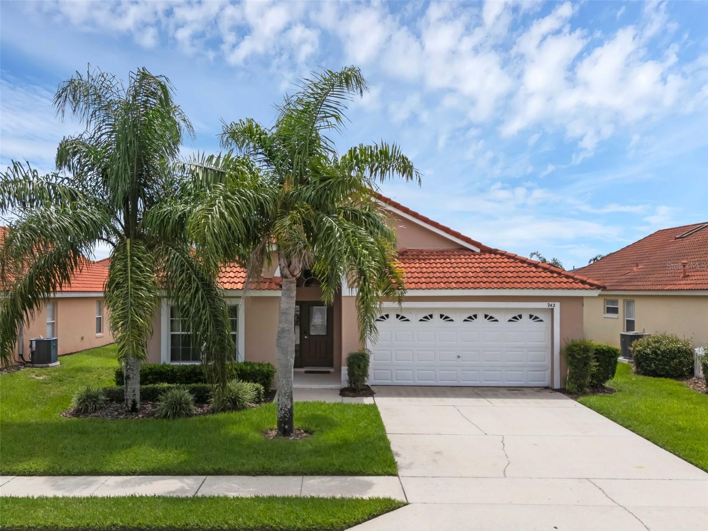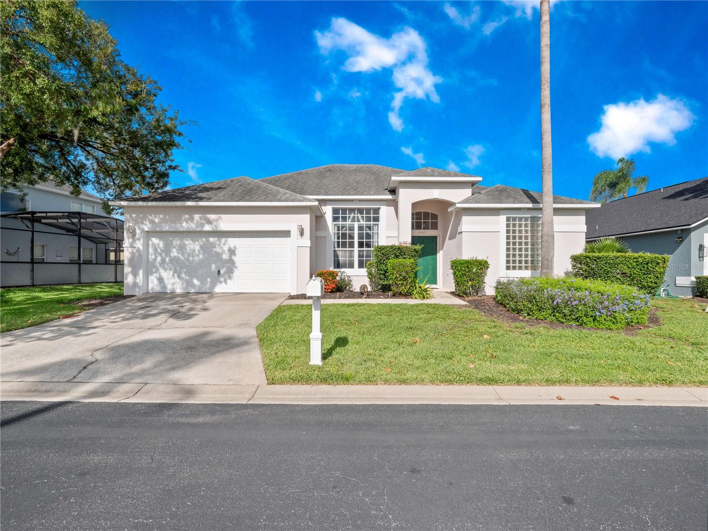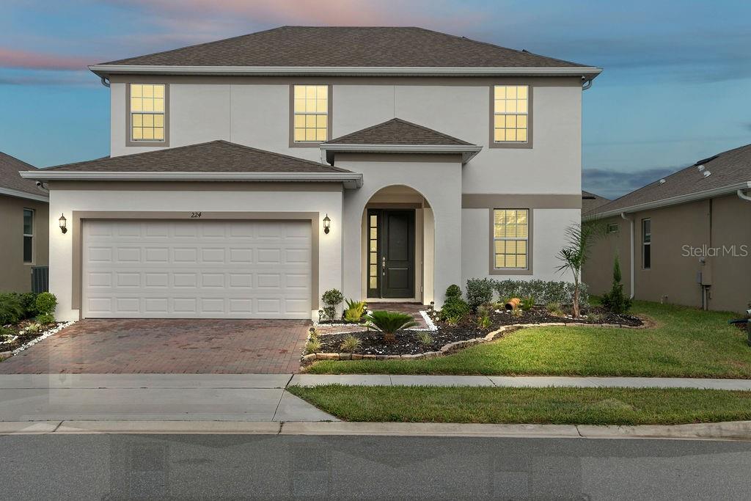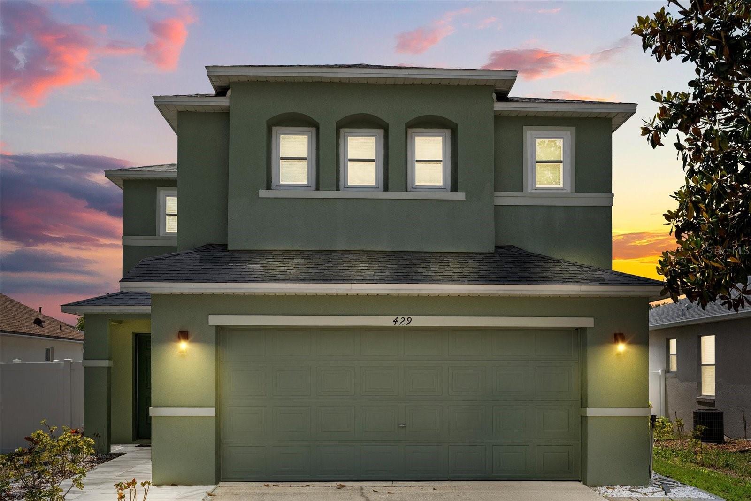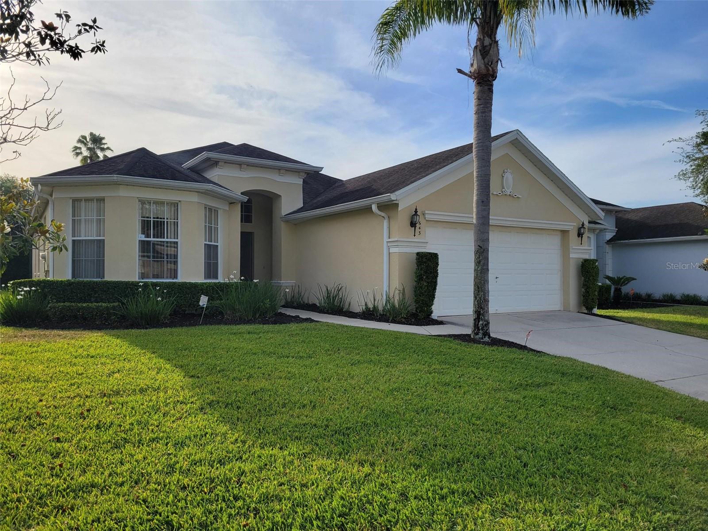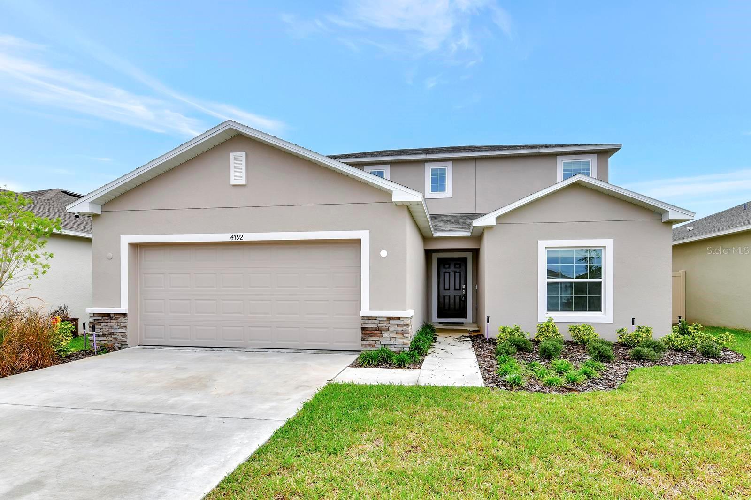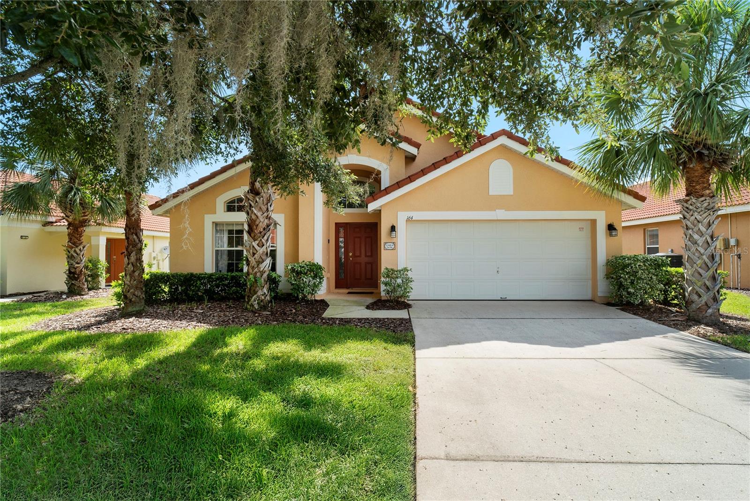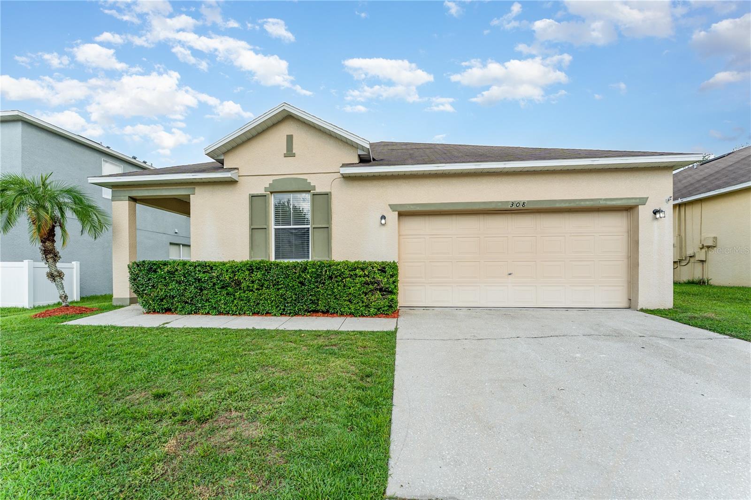645 Piermont Drive, Davenport, FL 33897
Property Photos

Would you like to sell your home before you purchase this one?
Priced at Only: $339,999
For more Information Call:
Address: 645 Piermont Drive, Davenport, FL 33897
Property Location and Similar Properties
- MLS#: O6323498 ( Residential )
- Street Address: 645 Piermont Drive
- Viewed: 2
- Price: $339,999
- Price sqft: $177
- Waterfront: No
- Year Built: 2003
- Bldg sqft: 1926
- Bedrooms: 3
- Total Baths: 2
- Full Baths: 2
- Garage / Parking Spaces: 2
- Days On Market: 72
- Additional Information
- Geolocation: 28.2787 / -81.6706
- County: POLK
- City: Davenport
- Zipcode: 33897
- Subdivision: Florida Pines Ph 3
- Elementary School: Bella Citta
- Middle School: Daniel Jenkins Academy of Tech
- High School: Davenport
- Provided by: LA ROSA REALTY LLC
- DMCA Notice
-
DescriptionPRICE REDUCTION.. Welcome to this stunning, perfectly maintained, and recently renovated move in ready Home, nestled in a desirable, well located and peaceful community at Florida Pines, that offers community pool, two playgrounds and a park, offering a perfect blend of comfort and convenience. As you enter through the inviting foyer, you are greeted by a spacious and airy living/dining room combination, accentuated by soaring cathedral ceilings, and a skylight that enhance the open, bright atmosphere. The thoughtful split bedroom floor plan ensures privacy for every member of the family. The luxurious master suite features a generous bathroom complete with a separate shower and a relaxing garden tub, creating your own private oasis. The expansive eat in kitchen is a chefs delight and completely redone, offering ample cabinetry, plenty of counter space, with a beautiful granite countertop, breakfast bar, glass top range, refrigerator and dishwasher. And easy access to the garage. From the kitchen you overlook the family room, that offer additional living space and have access to the huge back covered screen porch 20x10, perfect for relaxing or entertaining guests. The private, fenced big backyard is perfect for family gatherings and outdoor enjoyment. Enjoy peace of mind, the home has been meticulously updated with a NEW ROOF (2020), NEW WATER HEATER (2016), New A/C (2019). This home is ready to welcome its new owners; its prime location offers a short drive to Orlando's major attractions and is just minutes from Walt Disney World, schools, major stores chains and restaurants, Posner Village, supermarkets, pharmacys, major roads and exits for 192, 27, I 4, 429, 417. This is the HOME you are waiting for. Don't miss this incredible opportunityschedule your showing today. Owner Motivated.
Payment Calculator
- Principal & Interest -
- Property Tax $
- Home Insurance $
- HOA Fees $
- Monthly -
For a Fast & FREE Mortgage Pre-Approval Apply Now
Apply Now
 Apply Now
Apply NowFeatures
Building and Construction
- Covered Spaces: 0.00
- Fencing: Fenced, Vinyl
- Flooring: LuxuryVinyl
- Living Area: 1502.00
- Roof: Shingle
School Information
- High School: Davenport High School
- Middle School: Daniel Jenkins Academy of Technology Middle
- School Elementary: Bella Citta Elementary
Garage and Parking
- Garage Spaces: 2.00
- Open Parking Spaces: 0.00
- Parking Features: Garage, GarageDoorOpener
Eco-Communities
- Pool Features: Association, Community
- Water Source: None
Utilities
- Carport Spaces: 0.00
- Cooling: CentralAir, CeilingFans
- Heating: Central, Electric
- Pets Allowed: Yes
- Sewer: PublicSewer
- Utilities: CableAvailable, ElectricityConnected, SewerConnected, WaterConnected, WaterNotAvailable
Amenities
- Association Amenities: Playground, Park, Pool
Finance and Tax Information
- Home Owners Association Fee Includes: AssociationManagement, Pools, RecreationFacilities
- Home Owners Association Fee: 128.00
- Insurance Expense: 0.00
- Net Operating Income: 0.00
- Other Expense: 0.00
- Pet Deposit: 0.00
- Security Deposit: 0.00
- Tax Year: 2024
- Trash Expense: 0.00
Other Features
- Appliances: Dryer, Dishwasher, ElectricWaterHeater, Microwave, Range, Refrigerator, Washer
- Country: US
- Interior Features: BuiltInFeatures, CeilingFans, CathedralCeilings, EatInKitchen, HighCeilings, KitchenFamilyRoomCombo, LivingDiningRoom, StoneCounters, SplitBedrooms, WalkInClosets, WoodCabinets
- Legal Description: FLORIDA PINES PHASE 3 PB 120 PGS 7 THRU 10 LOT 489
- Levels: One
- Area Major: 33897 - Davenport
- Occupant Type: Owner
- Parcel Number: 26-25-25-999969-004890
- Possession: CloseOfEscrow
- The Range: 0.00
Similar Properties
Nearby Subdivisions
Bahama Bay A Condo
Bahama Bay Ph 10
Bella Verano
Bella Verano Sub
Calabay Parc
Davenport Lakes Ph 01
Davenport Lakes Ph 05
F Tierra Del Sol East Ph 1
Fairways Lake Estates
Fairways Lake Estates Phase Fo
Florida Pines Ph 01
Florida Pines Ph 02a
Florida Pines Ph 3
Florida Pines Phase 3
Four Corners Ph 01
Four Corners Ph 02
Four Corners Ph 2
Hampton Estates
Hampton Estates Phase 2 Villag
Hampton Lakes Hampton Estates
Hampton Lakes, Hampton Estates
Highgate Park
Highgate Park Ph 01
Highgate Park Ph 02
Highlands Reserve Ph 01
Highlands Reserve Ph 02 04
Highlands Reserve Ph 02 & 04
Highlands Reserve Ph 03a 03b
Highlands Reserve Ph 05
Highlands Reserve Ph 06
Hillcrest Homes Lake Davenport
Hillcrest Homes Of Lake Davenp
International Bass Lake Resort
Lake Davenport Estates
Lake Davenport Estates West Ph
Lakeside At Bass Lake
Laurel Estates
Laurel Estates Phase Ii
Legacy Park
Legacy Park Ph 01
Legacy Park Ph 02
Legacy Park Ph 3
Lucky World Estates
Magnolia At Westside
Magnolia At Westside Ph 2
Meadow Walk Ph 1
Meadow Walk Ph 2
Meadow Walkph 1
Mirabella Ph 2
Pines West Ph 01
Poitras Estates
Polo Park Estates
Polo Park Ph 02
Santa Cruz
Santa Cruz Ph 02
Stoneybrook South North Prcl P
Tierra Del Sol East Ph 1
Tierra Del Sol East Ph 2
Tierra Del Sol East Ph 2 A Rep
Tierra Del Sol East Phase 2
Trinity Rdg
Tuscan Hills
Tuscan Mdws
Tuscan Mdws Ph 2
Tuscan Meadows
Tuscan Ridge Ph 02
Tuscan Ridge Ph 03
Village At Tuscan Ridge
Villas Of Westridge Ph 5a
Villas Westridge Ph 05b
Villaswestridge Ph 05a
Villaswestridge Ph 05b
Villaswestridge Ph 5a
Vista Park Ph 02
Vista Park Phase Two
Way Estates
Wellington Ph 01
Wellington Ph 02
West Stonebridge
Westridge
Westridge Ph 04
Westridge Ph 05-b
Westridge Ph 05b
Westridge Ph 07
Westridge Ph Vii-b
Westridge Ph Viib
Westridge Phase 4
Willow Bend Ph 1
Willow Bend-ph 2
Willow Bendph 1
Willow Bendph 2
Windsor Island
Windsor Island Res
Windsor Island Residence
Windsor Island Residence Ph 28
Windsor Island Residence Ph 2a
Windsor Island Residence Ph 2b
Windsor Island Residence Ph 3
Windsor Island Resort
Windsor Island Resort Phase 2a
Windsor Residence Ph 2b




































