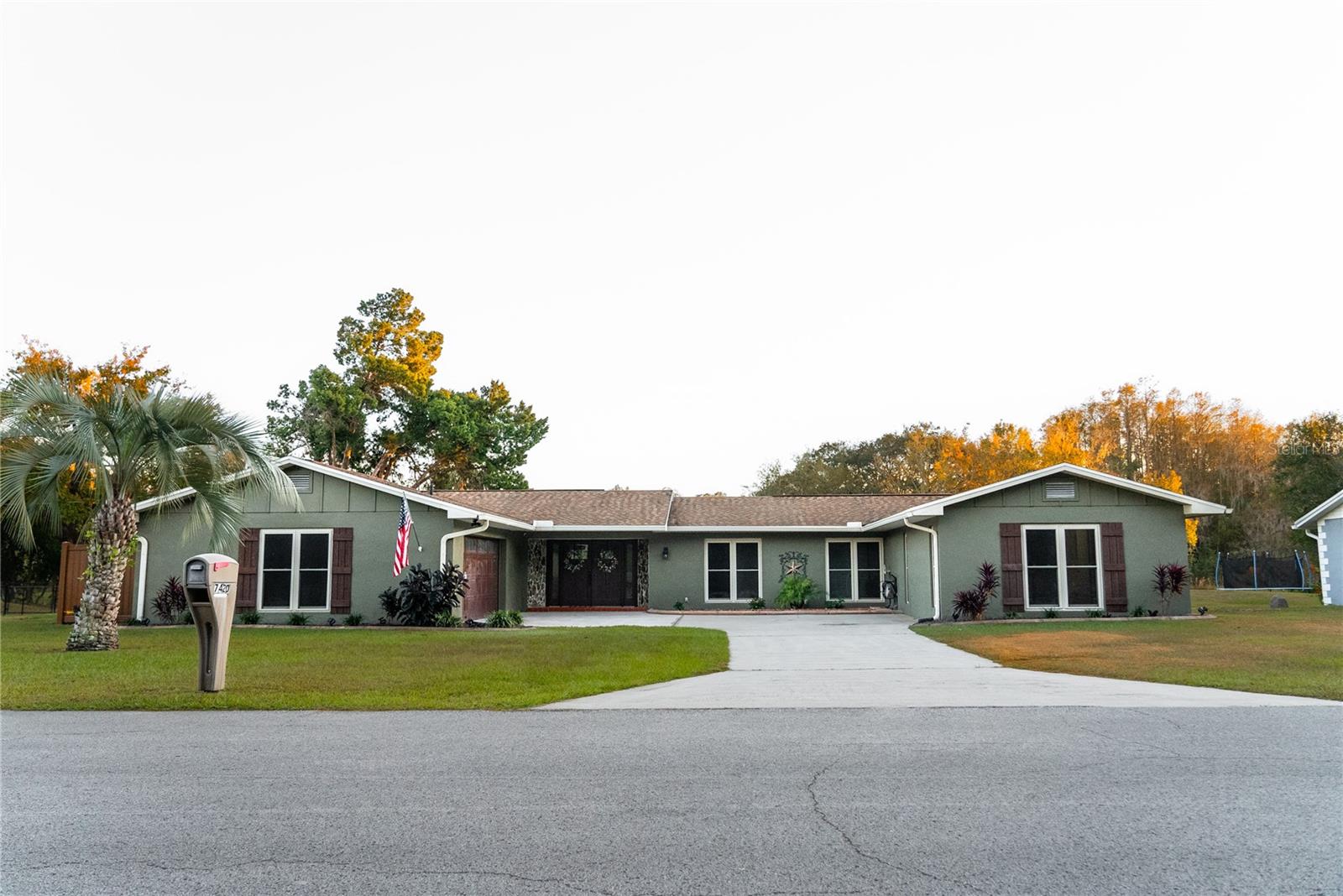1557 Marlborough Loop, Crystal River, FL 34429
Property Photos

Would you like to sell your home before you purchase this one?
Priced at Only: $334,900
For more Information Call:
Address: 1557 Marlborough Loop, Crystal River, FL 34429
Property Location and Similar Properties
- MLS#: 846027 ( Residential )
- Street Address: 1557 Marlborough Loop
- Viewed: 81
- Price: $334,900
- Price sqft: $123
- Waterfront: No
- Year Built: 1992
- Bldg sqft: 2714
- Bedrooms: 3
- Total Baths: 2
- Full Baths: 2
- Garage / Parking Spaces: 2
- Days On Market: 2
- Additional Information
- County: CITRUS
- City: Crystal River
- Zipcode: 34429
- Subdivision: Meadowcrest Hillcrest
- Elementary School: Rock Crusher
- Middle School: Crystal River
- High School: Crystal River
- Provided by: Tropic Shores Realty

- DMCA Notice
-
DescriptionThis pretty lady is truly an EXCEPTIONAL offering in coveted of MEADOWCREST! Pristine CURB APPEAL with grand oaks out of a story book, frame this beautiful home on one of the village's most popular streets in Hillcrest. Meticulously maintained, the pride in ownership is evident in the quality finishes i.e. gorgeous Travertine flooring, warm neutral interior paint & stainless steel appliances. The vaulted ceilings & the open floor plan make this home LIVE bigger than the square footage presents. Trendy Great Room concept with vaulted ceilings & niches is the heart of the home; the rest of your living spokes off from there. Light & Bright Kitchen with Eat In Nook, generous cabinetry, open to the Great Room so that the cook & the guests are not separated. Laundry Room/Mudroom is SO big it echoes! Impressive, extra spacious Master Suite with volume ceilings, room for a sitting area (if desired) and patio access. Lovely Master Bathroom, fit for a queen with dual sinks, a jetted tub under a wall of glass block windows and a separate walk in shower. Split plan provides for 2 guest bedrooms at the opposite end of the home (1 is currently purposed as Den/Man Cave), just off the Kitchen. If all that wasn't enough, your outdoor OASIS is waiting for you! Large screened in patio & porch with vaulted ceilings a balance of shaded space, as well as plenty of area to catch some rays in your inground Hot Tub! Enjoy the park like views of a (Drainage Retention Area) for hours of peace and relaxation. Property is high on the hill of this highly sought after & centrally located community that provides a plethora of social & athletic activities. New Chapter & New Friendships await you! Call today to view it!
Payment Calculator
- Principal & Interest -
- Property Tax $
- Home Insurance $
- HOA Fees $
- Monthly -
For a Fast & FREE Mortgage Pre-Approval Apply Now
Apply Now
 Apply Now
Apply NowFeatures
Building and Construction
- Covered Spaces: 0.00
- Exterior Features: Landscaping, ConcreteDriveway
- Flooring: Carpet, Tile, Travertine
- Living Area: 1996.00
- Roof: Asphalt, Shingle
Land Information
- Lot Features: Sloped, Trees
School Information
- High School: Crystal River High
- Middle School: Crystal River Middle
- School Elementary: Rock Crusher Elementary
Garage and Parking
- Garage Spaces: 2.00
- Open Parking Spaces: 0.00
- Parking Features: Attached, Concrete, Driveway, Garage, GarageDoorOpener
Eco-Communities
- Pool Features: None, Community
- Water Source: Public
Utilities
- Carport Spaces: 0.00
- Cooling: CentralAir, Electric
- Heating: Central, Electric
- Road Frontage Type: PrivateRoad
- Sewer: PublicSewer
Finance and Tax Information
- Home Owners Association Fee Includes: CableTv, HighSpeedInternet, Pools, RecreationFacilities, ReserveFund, RoadMaintenance, TennisCourts, Trash
- Home Owners Association Fee: 218.00
- Insurance Expense: 0.00
- Net Operating Income: 0.00
- Other Expense: 0.00
- Pet Deposit: 0.00
- Security Deposit: 0.00
- Tax Year: 2024
- Trash Expense: 0.00
Other Features
- Appliances: Dryer, Dishwasher, MicrowaveHoodFan, Microwave, Oven, Range, Refrigerator, WaterHeater, Washer
- Association Name: Hillcrest Village
- Association Phone: (860) 593-0072
- Interior Features: BreakfastBar, Bathtub, DualSinks, EatInKitchen, HighCeilings, JettedTub, LaminateCounters, PrimarySuite, OpenFloorplan, SplitBedrooms, SeparateShower, TubShower, VaultedCeilings, WalkInClosets, WindowTreatments, FirstFloorEntry
- Legal Description: MEADOWCREST SINGLE FAMILY 3RD ADD PB 13 PG 132 LOT 43 BLK H
- Area Major: 23
- Occupant Type: Vacant
- Parcel Number: 2544121
- Possession: Closing
- Style: Contemporary
- The Range: 0.00
- Views: 81
- Zoning Code: PDR
Similar Properties
Nearby Subdivisions
Anchorage
Aqua Vista
Arbor Court
Arbor Court 4th Add
Bayview Homes
Charpias Add To Crystal River
Connell Heights
Country Club Garden Apts Condo
Crystal City Add
Crystal Crest
Crystal Heights
Crystal Heights Dev Co Sec 01
Crystal Manor
Crystal Paradise Est.
Crystal Paradise Estates
Crystal Paradise Estates Unit
Crystal River
Crystal River Village
Crystal Shore Estates
Crystal Shores Est.
Crystal Shores Estates
Dixie Shores
Dixie Shores Unit 01 Rep
Fox Hollow Village
Fox Meadow Est.
From Sd
Glen Aire Est.
Hourglass Lake
Hourglass Lake Rep
Knights Addition To C/r
Knights Add
Lajolla Palms
Mayfair Garden Acres
Mayfair Gardens
Meadowcrest
Meadowcrest - Arbor Court
Meadowcrest - Fairmont Village
Meadowcrest - Fox Hollow
Meadowcrest - Hillcrest
Meadowcrest - Pinehurst
Meadowcrest Single Family Add
Montezuma Waters M.h. Est.
Montezuma Waters Mobile Home E
Not In Hernando
Not On List
Other
Palm Springs
Paradise Country Club
Paradise Cove
Paradise Gardens
Paradise Isle
Parkers Haven
Plantation Estates
Plantation Estates Unit 01 Unr
Pretty Spgs
Pretty Springs
Replat Of Charpias Add
Southern Highlands
Southern Highlds
Spring O Paradise
Springdale
Springs O Paradise
Springs O Paradise Unit 02
Springs On Kings Bay
St Martins Estuary Retreats
St. Martins Estuary Retreats
Sunny Isles
Sunny Isles Estates
Tropic Terrace
Village Of Picardy
Village Picardy
Watermans
Woodland Est.
Woods N Waters
Woods N Waters Unrec Sub
Woodward Park































































