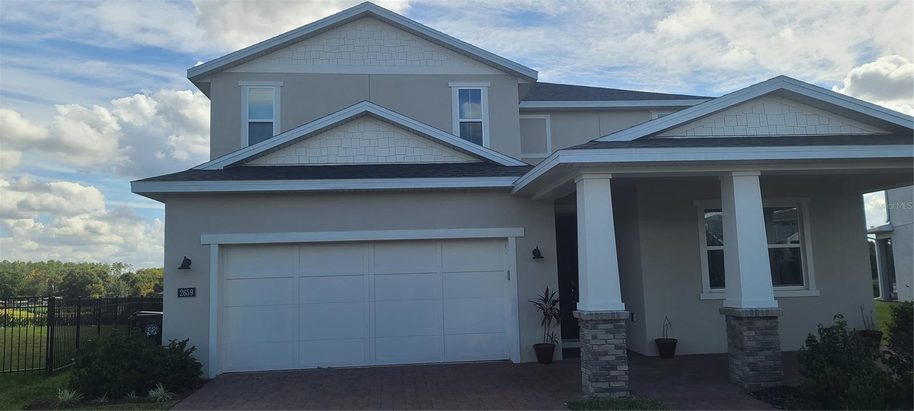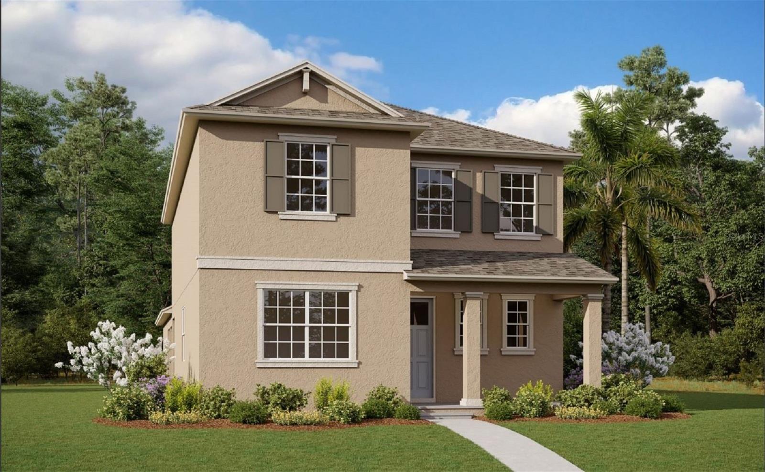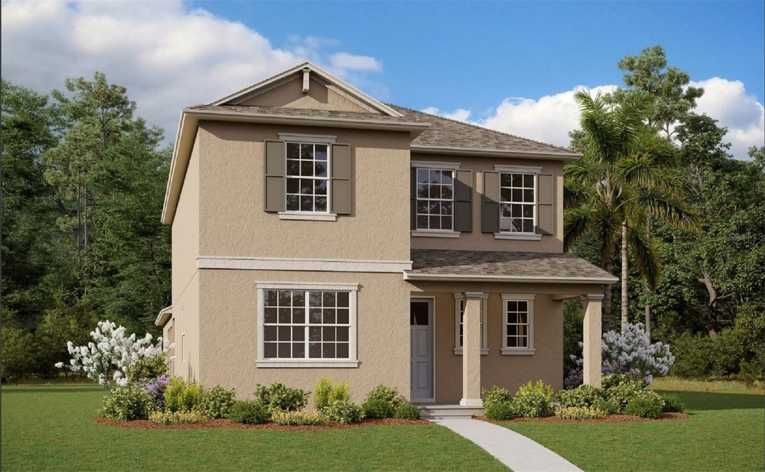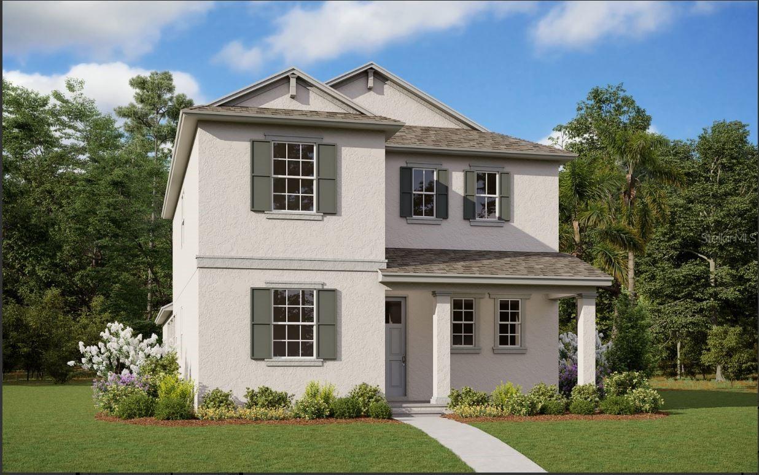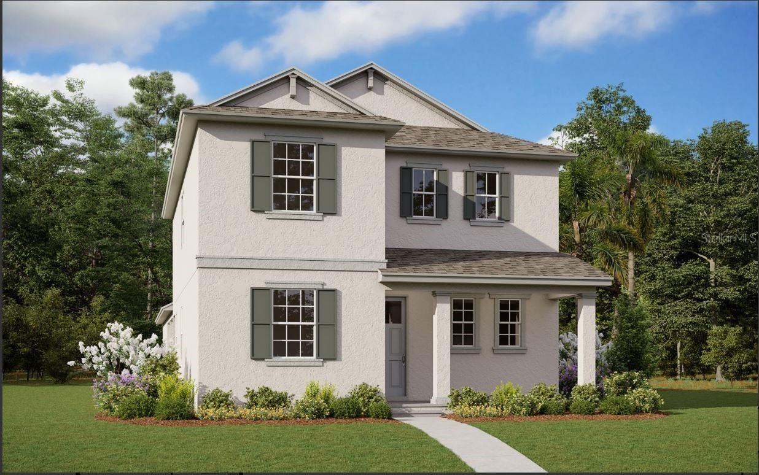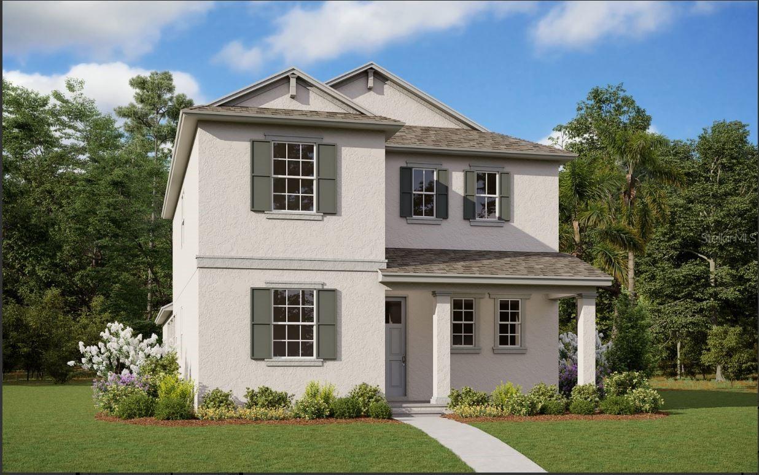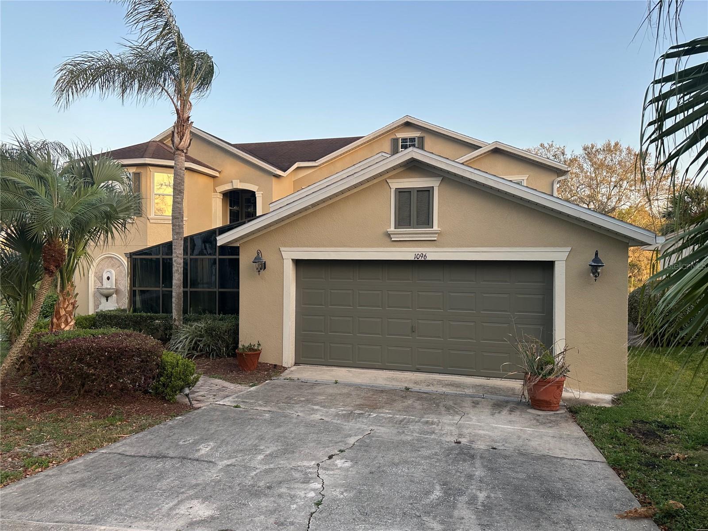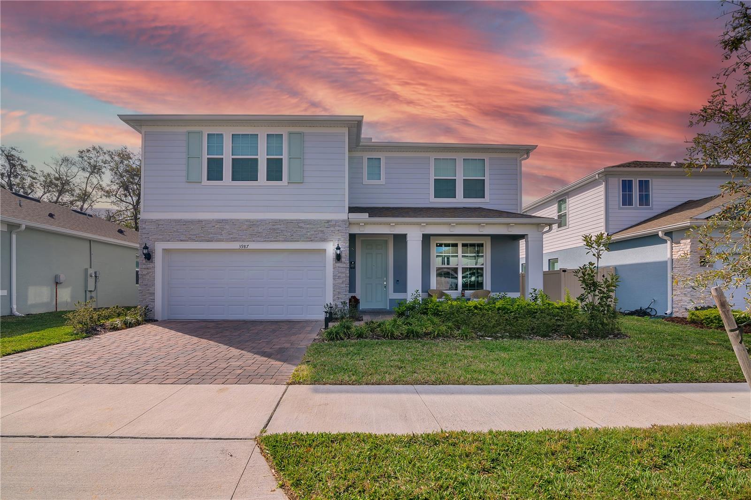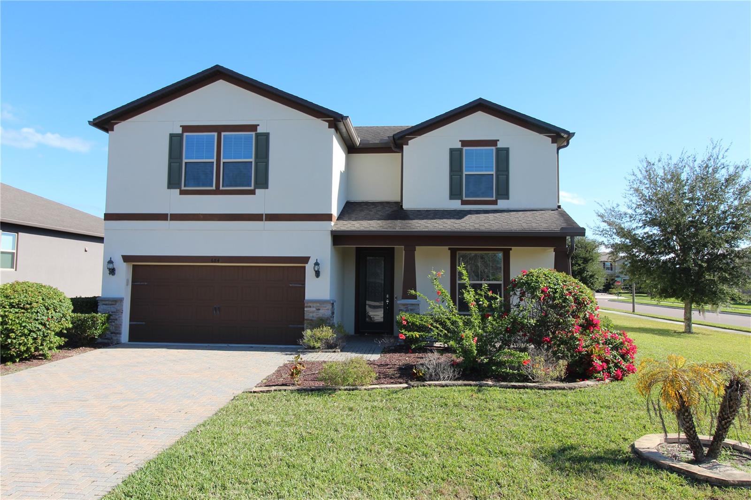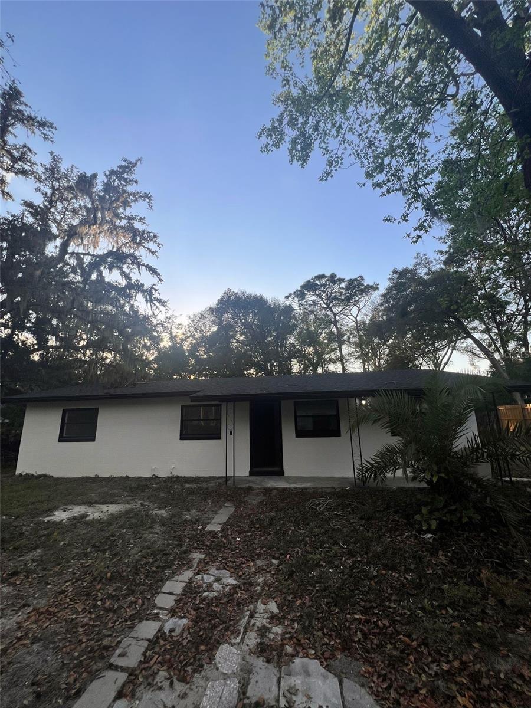1680 Palm Beach Drive, Apopka, FL 32712
Property Photos

Would you like to sell your home before you purchase this one?
Priced at Only: $489,900
For more Information Call:
Address: 1680 Palm Beach Drive, Apopka, FL 32712
Property Location and Similar Properties
- MLS#: O6321242 ( Residential )
- Street Address: 1680 Palm Beach Drive
- Viewed: 2
- Price: $489,900
- Price sqft: $194
- Waterfront: No
- Year Built: 1993
- Bldg sqft: 2519
- Bedrooms: 4
- Total Baths: 2
- Full Baths: 2
- Garage / Parking Spaces: 2
- Days On Market: 3
- Additional Information
- Geolocation: 28.6994 / -81.4776
- County: ORANGE
- City: Apopka
- Zipcode: 32712
- Subdivision: Palms Sec 03
- Elementary School: Rock Springs Elem
- Middle School: Apopka
- High School: Apopka
- Provided by: KELLY FRENCH REAL ESTATE INC
- DMCA Notice
-
DescriptionOne or more photo(s) has been virtually staged. This is the summer you find your florida dream home! If shopping for homes has been underwhelming, prepare to be impressed with this affordable pool home! The charming home beckons you inside the double entry doors when you step onto the covered front porch. This stunning 4 bedroom, 2 bathroom home was built in 1993 and boasts so much character with an open floorplan, beautiful laminate floors, front living space for an office, playroom, or formal sitting area, formal & casual dining, and best of all, split bedrooms! The private primary suite is in a class by itself with its private access to the pool, a stunning 5 piece bath with granite countertops, and the primary walk in closet is sure to impress. Imagine coming home after a tough day, scrubbing the day away in the corner shower or just lighting some candles while your troubles melt away in the perfect soaking tub. Bedroom #4 is currently used as a spacious office with built in shelving and natural light streaming in. The closet houses the control station for video surveillance, router, and modem. Across the home in the "west wing," two additional guest rooms and the secondary bath await. If the heart of the home is the kitchen, this one will not disappoint! The chef's kitchen was designed with entertaining in mind and features a boatload of granite countertops, glass cabinetry, and lovely stainless steel appliances (2020). With seating at the bar and the additional casual dining seamlessly connecting the gathering room to watch the big game you will love having folks over! Finishing off the entertaining options is the formal dining room attached to the kitchen, framed by gorgeous columns and storage on each side! Crown molding, 5 1/4 inch baseboards, vaulted ceilings, tray ceilings, and plantation shutters finish off the beautiful updates that truly set this property apart. As functional and perfect as the inside is, the backyard space is where it's at! Enjoy outdoor living with this amazing 15x30 pool, extended lanai, and a delightful screen enclosure. The vinyl fence was installed in 2020, and there is plenty of space for your furbabies to run and play. Parking will never be an issue with a sideload 2 car garage on a corner lot. Extensive upgrades: city sewer (2024), new a/c (2021), whole house re plumbed including new toilets and water heater (2016), roof (2012), lighting upgrades, fireplace, and new carpet in all four bedrooms this home is move in ready! Welcome home to the palms, apopka's best kept secret. Don't miss out on this incredible opportunity!
Payment Calculator
- Principal & Interest -
- Property Tax $
- Home Insurance $
- HOA Fees $
- Monthly -
For a Fast & FREE Mortgage Pre-Approval Apply Now
Apply Now
 Apply Now
Apply NowFeatures
Building and Construction
- Covered Spaces: 0.00
- Exterior Features: FrenchPatioDoors, SprinklerIrrigation, RainGutters
- Flooring: Carpet, Laminate, Tile
- Living Area: 2070.00
- Other Structures: Sheds
- Roof: Shingle
Land Information
- Lot Features: CornerLot, Landscaped
School Information
- High School: Apopka High
- Middle School: Apopka Middle
- School Elementary: Rock Springs Elem
Garage and Parking
- Garage Spaces: 2.00
- Open Parking Spaces: 0.00
Eco-Communities
- Pool Features: Gunite, InGround, ScreenEnclosure
- Water Source: Public
Utilities
- Carport Spaces: 0.00
- Cooling: CentralAir, CeilingFans
- Heating: Central, Electric
- Pets Allowed: Yes
- Sewer: PublicSewer
- Utilities: CableAvailable, ElectricityConnected, HighSpeedInternetAvailable
Finance and Tax Information
- Home Owners Association Fee: 90.00
- Insurance Expense: 0.00
- Net Operating Income: 0.00
- Other Expense: 0.00
- Pet Deposit: 0.00
- Security Deposit: 0.00
- Tax Year: 2024
- Trash Expense: 0.00
Other Features
- Appliances: Dishwasher, Microwave, Range, Refrigerator
- Country: US
- Interior Features: BuiltInFeatures, CeilingFans, CrownMolding, CathedralCeilings, CofferedCeilings, EatInKitchen, HighCeilings, KitchenFamilyRoomCombo, LivingDiningRoom, OpenFloorplan, SplitBedrooms, VaultedCeilings, WalkInClosets, WindowTreatments
- Legal Description: THE PALMS SECTION 3 15/107 LOT 43
- Levels: One
- Area Major: 32712 - Apopka
- Occupant Type: Owner
- Parcel Number: 35-20-28-8622-00-430
- Possession: CloseOfEscrow
- Style: Ranch
- The Range: 0.00
- Zoning Code: R-1AA
Similar Properties
Nearby Subdivisions
.
Acreage & Unrec
Acuera Estates
Apopka Ranches
Apopka Terrace
Apopka Terrace First Add
Arbor Rdg Ph 01 B
Arbor Rdg Ph 04 A B
Arbor Rdg Ph 04 A & B
Arbor Ridge Ph 1
Baileys Add
Bent Oak Ph 01
Bentley Woods
Bluegrass Estates
Bridle Path
Bridlewood
Cambridge Commons
Carriage Hill
Chandler Estates
Corssroads At Kelly Park
Cossroads At Kelly Park
Country Shire
Crossroads At Kelly Park
Deer Lake Chase
Diamond Hill At Sweetwater Cou
Dominish Estates
Dream Lake
Dream Lake Heights
Emerald Cove Ph 01
Emerald Cove Ph 02
Errol Club Villas 01
Errol Estate
Errol Place
Estates At Sweetwater Golf And
Fisher Plantation B D E
Foxborough
Golden Gem 50s
Golden Orchard
Hillsidewekiva
Hilltop Estates
Kelly Park Hills
Kelly Park Hills South Ph 03
Kelly Park Hills South Ph 04
Lake Mc Coy Oaks
Lake Todd Estates
Laurel Oaks
Legacy Hills
Lexington Club
Lexington Club Ph 02
Linkside Village At Errol Esta
Martin Place Ph 02
Mt Plymouth Lakes Rep
None
Nottingham Park
Oak Rdg Ph 2
Oaks At Kelly Park
Oaks/kelly Park Ph 1
Oakskelly Park Ph 1
Oakskelly Park Ph 2
Oakview
Orange County
Palmetto Rdg
Palms Sec 01
Palms Sec 03
Palms Sec 04
Park View Preserve Ph 1
Park View Reserve Phase 1
Parkside At Errol Estates Sub
Parkview Preserve
Pines Of Wekiva Sec 1 Ph 1
Pines Wekiva Sec 01 Ph 02 Tr B
Pines Wekiva Sec 01 Ph 02 Tr D
Pines Wekiva Sec 03 Ph 02 Tr A
Pines Wekiva Sec 04 Ph 01 Tr E
Pitman Estates
Plymouth Hills
Plymouth Landing Ph 01
Plymouth Landing Ph 02 49 20
Ponkan Pines
Pros Ranch
Reagans Reserve 4773
Rhetts Ridge
Rock Spgs Estates
Rock Spgs Homesites
Rock Spgs Park
Rock Spgs Rdg Ph Ivb
Rock Spgs Rdg Ph V-a
Rock Spgs Rdg Ph Va
Rock Spgs Rdg Ph Vb
Rock Spgs Rdg Ph Via
Rock Spgs Rdg Ph Vib
Rock Spgs Rdg Ph Viia
Rock Spgs Ridge Ph 01
Rock Spgs Ridge Ph 02
Rock Spgs Ridge Ph 04a 51 137
Rock Springs Ridge
Rock Springs Ridge Ph 03 47/3
Rock Springs Ridge Ph 03 473
Rock Springs Ridge Ph 1
Rock Springs Ridge Ph Vi-a
Rock Springs Ridge Ph Via
Rolling Oaks
San Sebastian Reserve
Sanctuary Golf Estates
Seasons At Summit Ridge
Spring Harbor
Spring Hollow Ph 01
Spring Ridge Ph 04 Ut 01 47116
Stoneywood Ph 01
Stoneywood Ph 1
Stoneywood Ph 11
Stoneywood Ph 11errol Estates
Stoneywood Ph Ii
Sweetwater Country Club
Sweetwater Country Club Place
Sweetwater Country Club Sec B
Sweetwater Country Clubles Cha
Sweetwater Park Village
Sweetwater West
Tanglewilde St
Traditionswekiva
Villa Capri
Vista Reserve Ph 2
Wekiva Park
Wekiva Preserve
Wekiva Preserve 4318
Wekiva Ridge
Wekiva Run Ph 3a
Wekiva Run Ph I
Wekiva Run Ph I 01
Wekiva Run Ph Iia
Wekiva Run Ph Iib N
Wekiva Sec 05
Wekiva Spgs Estates
Wekiva Spgs Reserve Ph 02 4739
Wekiwa Glen Rep
Winding Mdws
Winding Meadows
Windrose
Wolf Lake Ranch































































