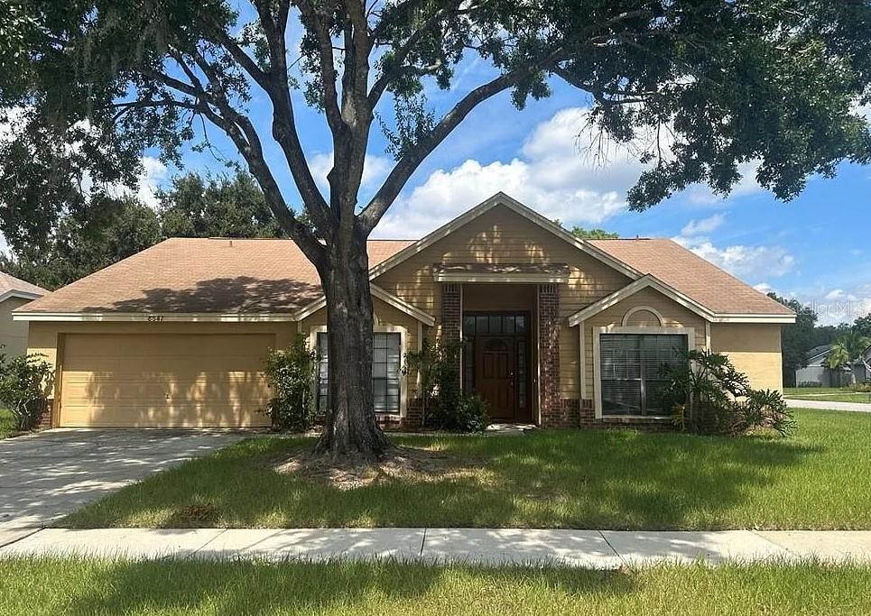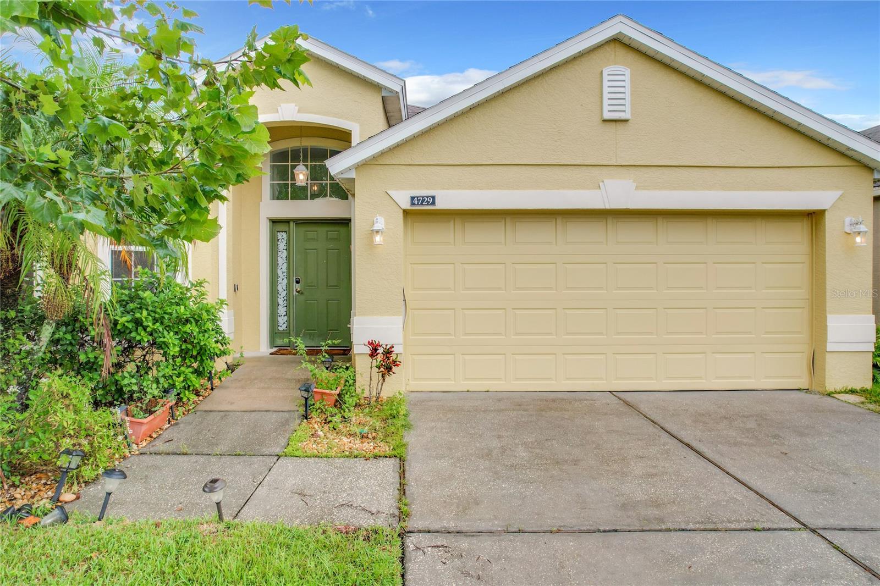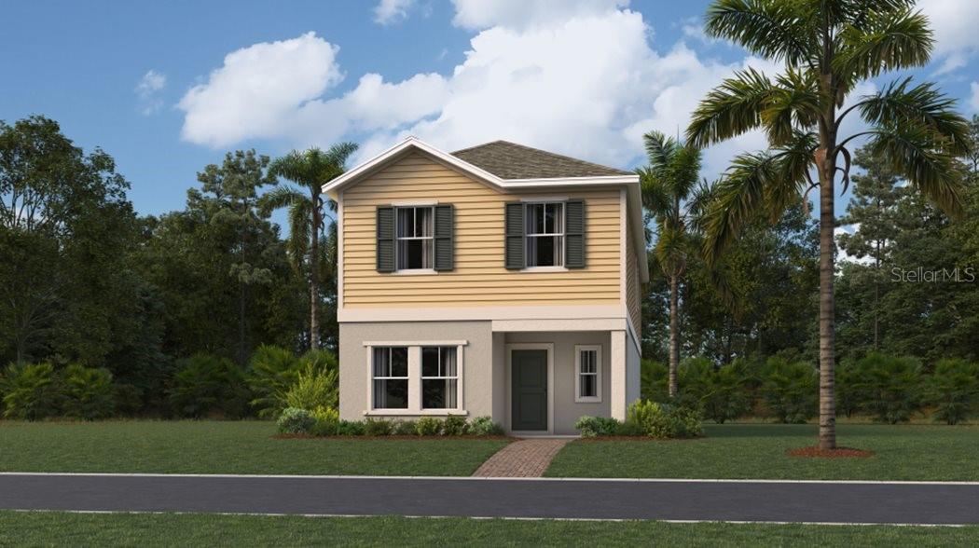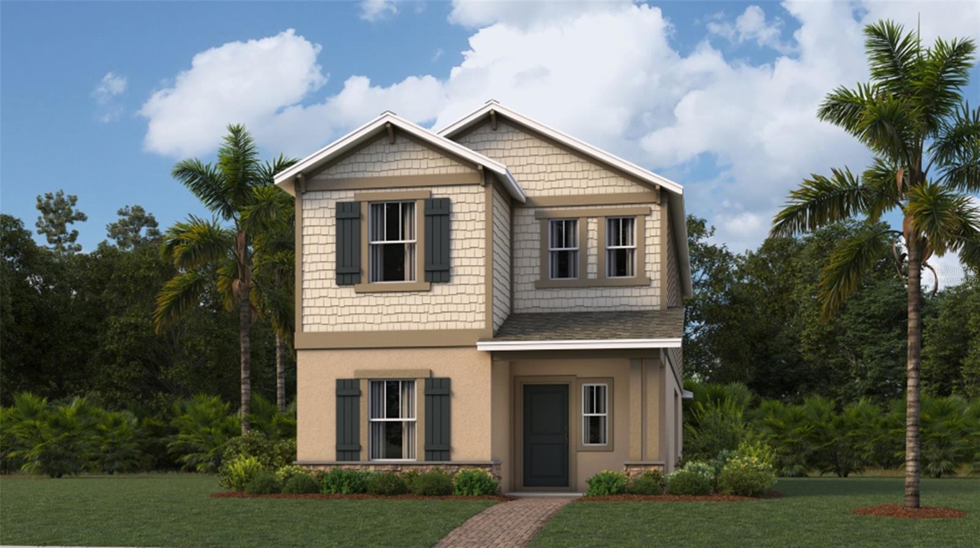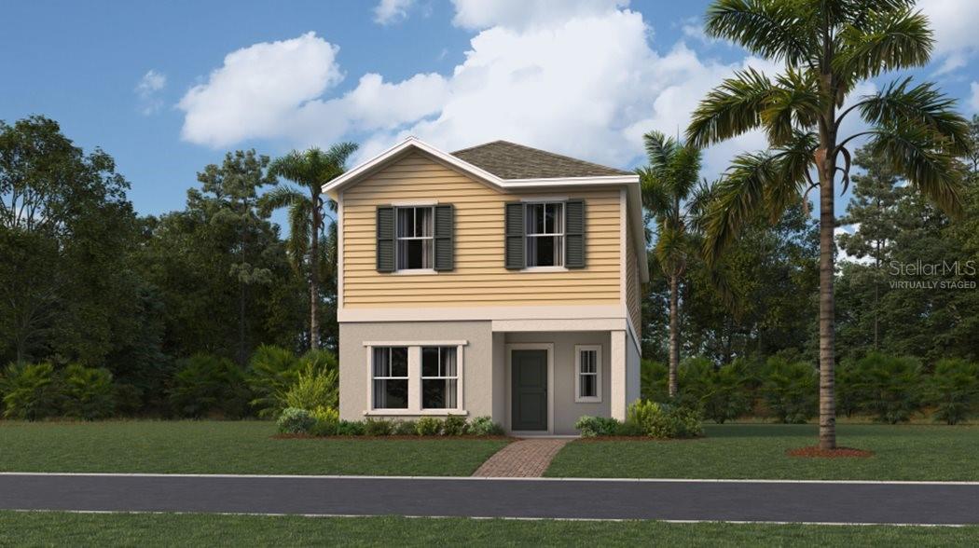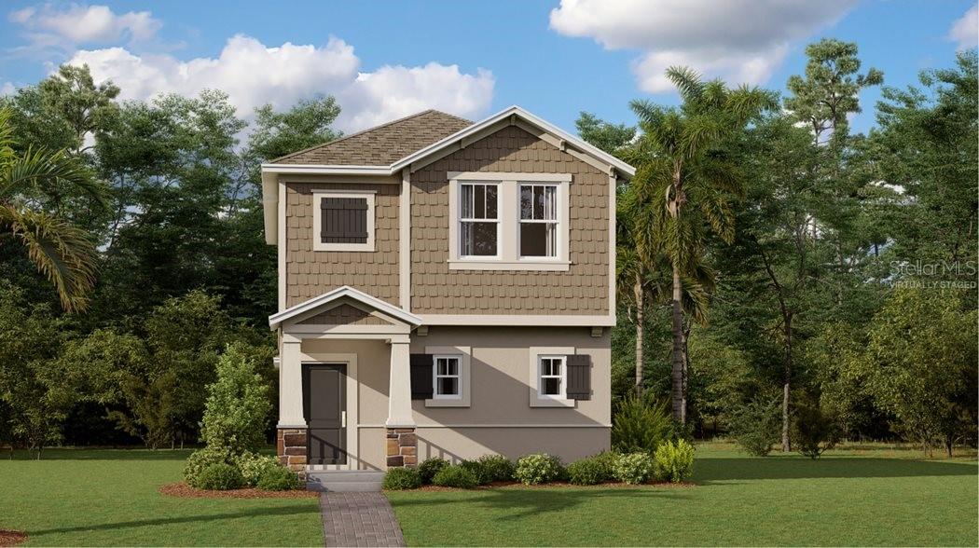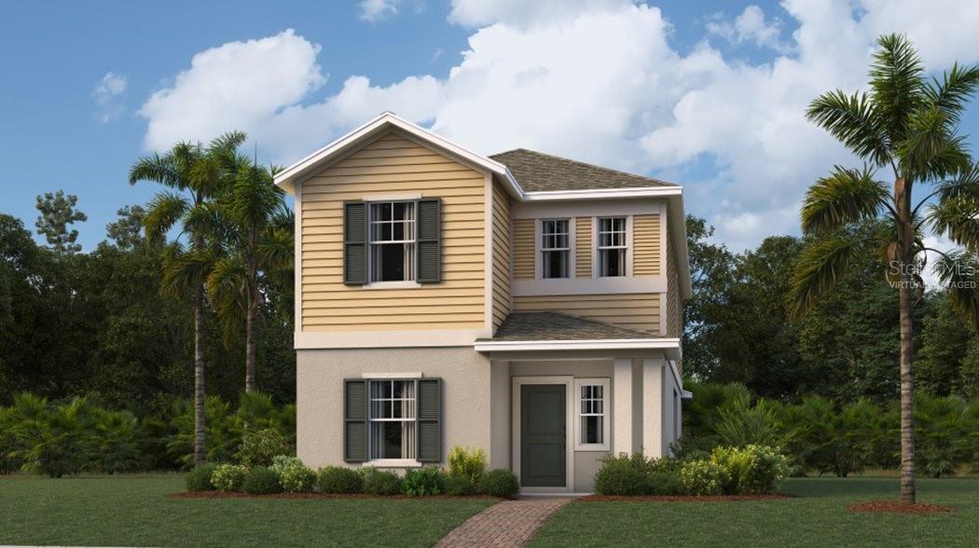4970 Sweet Cedar Circle, Orlando, FL 32829
Property Photos

Would you like to sell your home before you purchase this one?
Priced at Only: $474,900
For more Information Call:
Address: 4970 Sweet Cedar Circle, Orlando, FL 32829
Property Location and Similar Properties
- MLS#: O6320187 ( Residential )
- Street Address: 4970 Sweet Cedar Circle
- Viewed: 2
- Price: $474,900
- Price sqft: $222
- Waterfront: No
- Year Built: 2004
- Bldg sqft: 2139
- Bedrooms: 3
- Total Baths: 2
- Full Baths: 2
- Garage / Parking Spaces: 2
- Days On Market: 2
- Additional Information
- Geolocation: 28.492 / -81.2555
- County: ORANGE
- City: Orlando
- Zipcode: 32829
- Subdivision: Tivoli Woods Village A 51 67
- Elementary School: Hidden Oaks Elem
- Middle School: Liberty
- High School: Colonial
- Provided by: EXP REALTY LLC
- DMCA Notice
-
DescriptionLooking for a 3 bedroom home with a separate office? This immaculate, move in ready home in Tivoli Woods Village offers a smart layout with space for both living and working. Located just off Lee Vista Blvd and close to SR417, youll have convenient access to major highways, Orlando International Airport, shopping, dining, and schools.This home features 3 bedrooms, 2 full bathrooms, and a dedicated officeperfect for remote work or a quiet study. The split bedroom design provides privacy, while the open concept layout offers high ceilings, natural light, and ceramic tile floors throughout the main living areas.The upgraded kitchen is designed for both everyday living and entertaining. It includes granite countertops, 42 upper cabinets, stainless steel appliances, and a large center island that opens to the living and dining spaces. Whether youre preparing a meal or hosting guests, this kitchen is ready to perform.The owners suite includes a walk in closet and an en suite bath with a garden tub, separate walk in shower, and a single vanity with a seated areaperfect for extra counter space or a makeup station. Two additional bedrooms and a full guest bath are located on the opposite side of the home.Outside, enjoy an oversized backyard with no rear neighbors, a brick paver patio, pergola, and firepitall overlooking a peaceful conservation area. Theres plenty of space to add a pool if desired.Additional highlights include a new roof (2022), indoor laundry room, and a two car garage. This home is well maintained, thoughtfully upgraded, and ready for immediate move in. Schedule your private showing today!
Payment Calculator
- Principal & Interest -
- Property Tax $
- Home Insurance $
- HOA Fees $
- Monthly -
For a Fast & FREE Mortgage Pre-Approval Apply Now
Apply Now
 Apply Now
Apply NowFeatures
Building and Construction
- Covered Spaces: 0.00
- Exterior Features: SprinklerIrrigation
- Flooring: Carpet, CeramicTile
- Living Area: 1718.00
- Roof: Shingle
Land Information
- Lot Features: ConservationArea, CulDeSac, OversizedLot
School Information
- High School: Colonial High
- Middle School: Liberty Middle
- School Elementary: Hidden Oaks Elem
Garage and Parking
- Garage Spaces: 2.00
- Open Parking Spaces: 0.00
- Parking Features: Driveway, Garage, GarageDoorOpener
Eco-Communities
- Pool Features: Association, Community
- Water Source: Public
Utilities
- Carport Spaces: 0.00
- Cooling: CentralAir, CeilingFans
- Heating: Central, Electric
- Pets Allowed: CatsOk, DogsOk, Yes
- Sewer: PublicSewer
- Utilities: CableAvailable, FiberOpticAvailable, HighSpeedInternetAvailable, MunicipalUtilities, PhoneAvailable, SewerConnected
Amenities
- Association Amenities: BasketballCourt, Playground, Pool
Finance and Tax Information
- Home Owners Association Fee Includes: Pools, RecreationFacilities
- Home Owners Association Fee: 217.00
- Insurance Expense: 0.00
- Net Operating Income: 0.00
- Other Expense: 0.00
- Pet Deposit: 0.00
- Security Deposit: 0.00
- Tax Year: 2024
- Trash Expense: 0.00
Other Features
- Appliances: Dishwasher, ElectricWaterHeater, Disposal, IceMaker, Microwave, Range, RangeHood
- Country: US
- Interior Features: BuiltInFeatures, CeilingFans, EatInKitchen, KitchenFamilyRoomCombo, OpenFloorplan, SolidSurfaceCounters, WalkInClosets, WoodCabinets
- Legal Description: TIVOLI WOODS VILLAGE A 51/67 LOT 23
- Levels: One
- Area Major: 32829 - Orlando/Chickasaw
- Occupant Type: Owner
- Parcel Number: 18-23-31-2012-00-230
- Possession: CloseOfEscrow
- The Range: 0.00
- Zoning Code: PD
Similar Properties
Nearby Subdivisions
Bradfordt Park Ph 01
Bradfordt Park Phase 1
Chickasaw Forest
Chickasaw Oaks
Chickasaw Oaks Ph 02
Chickasaw Oaks Ph 03
Chickasaw Oaks Ph 05
Chickasaw Oaks Ph 3
Chickasaw Trails Ph 01
Chickasaw Trails Ph 02
Chickasaw Woods
Everbe
Everbe 1st Amendment
Everbe 34s
Everbe Ph 1a
Everbe Ph 1c
Horizonsvista Lakes Ph 03
Islands Of Curry Ford
Not On The List
Pinewood Reserve
Pinewood Reserve Ph 2a
Pinewood Reserve Ph 3
Sec 132330
Tivoli Woods Village A 51 67
Tivoli Woods Village B 51 74
Victoria Landings Victoria Lnd
Vista Lakes N11 Avon
Vista Lakes Village N11 Avon
Vista Lakes Village N15 Carlis
Vista Lakes Village N7 Melrose
Vista Lakes Villages N4 N5
Vista Lakes Vlgs N-14 Warwick
Vista Lakes Vlgs N14 Warwick
Vista Lakes Vlgs N16 N17 Win
Waterside Estates
Young Pine A B C D E F G H






























