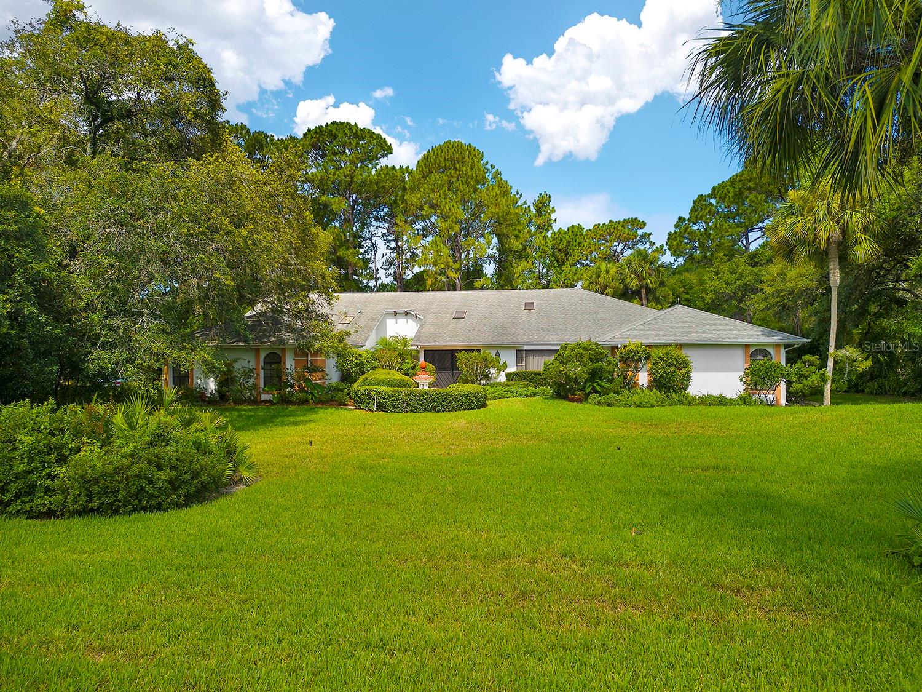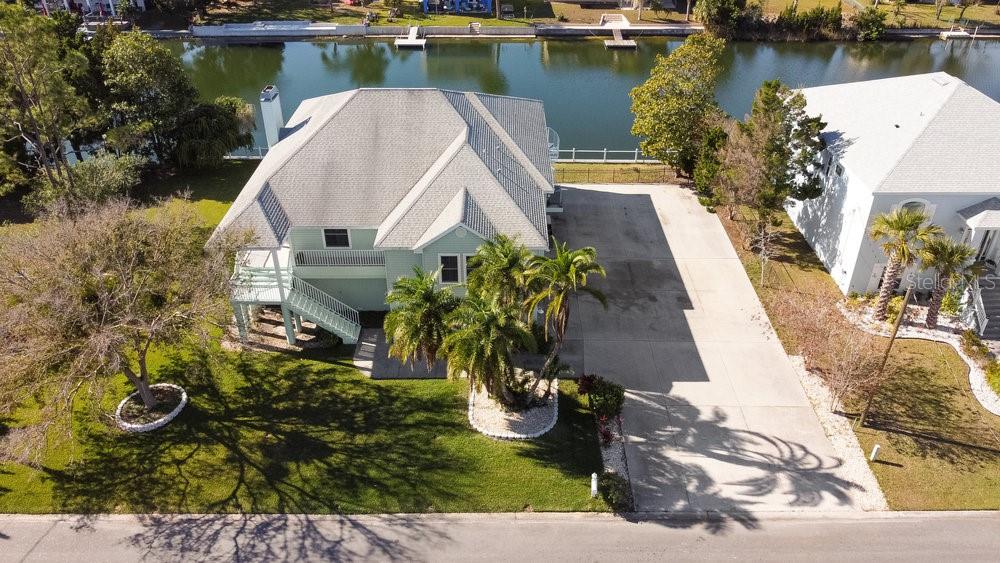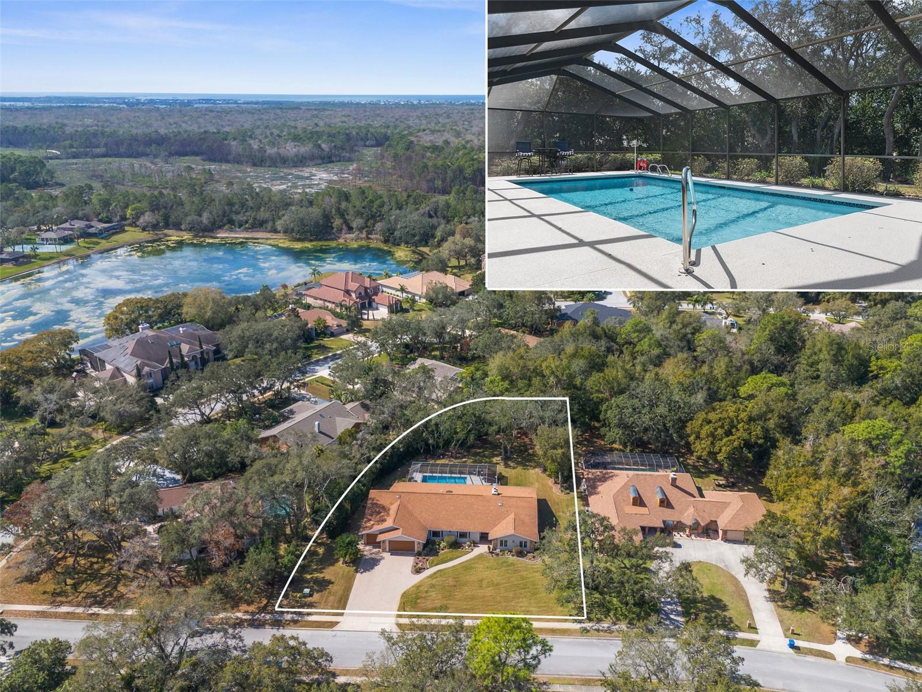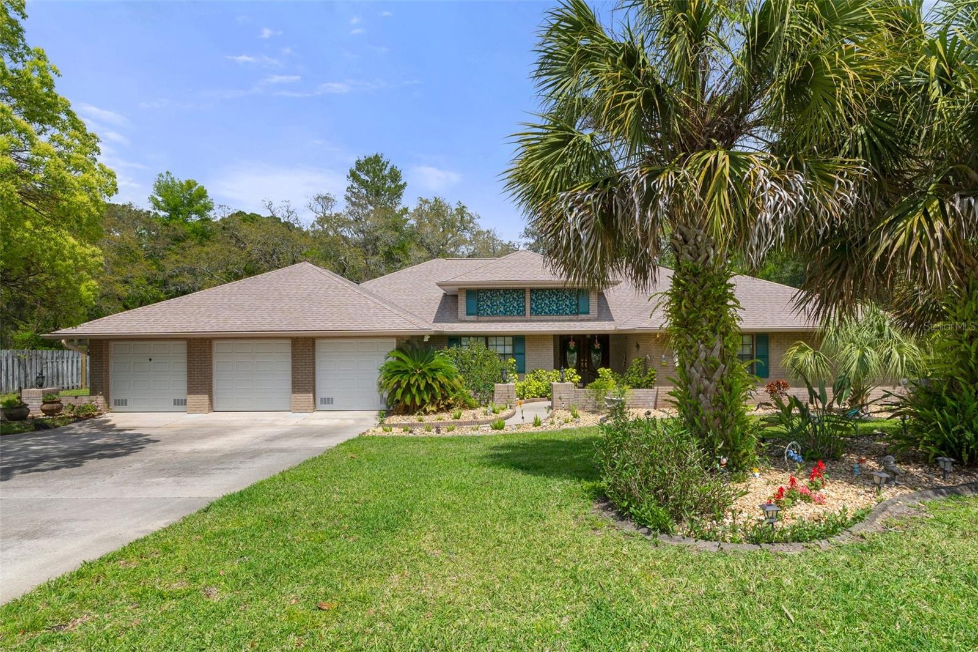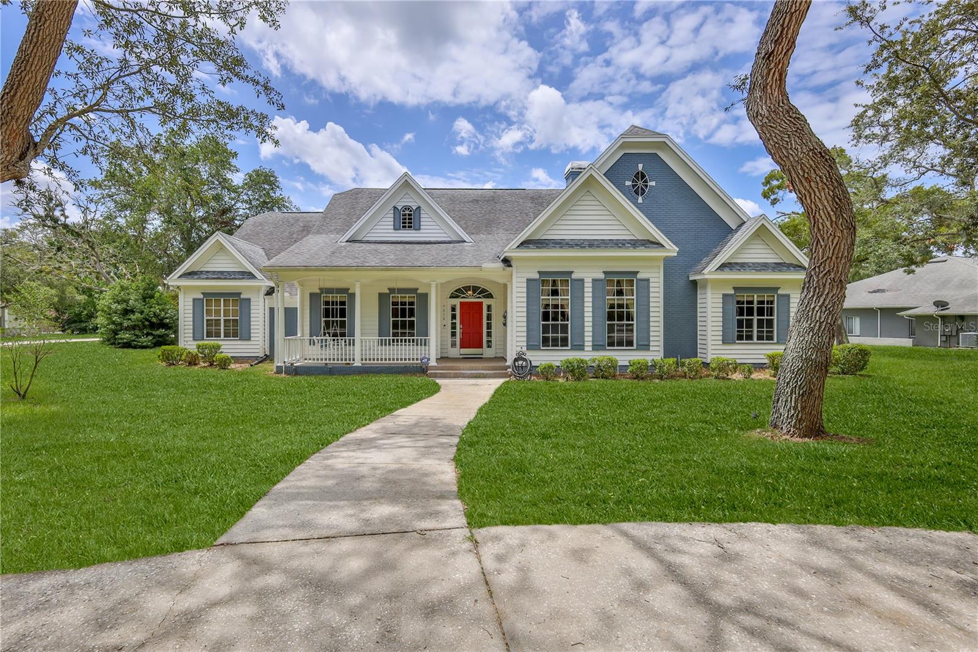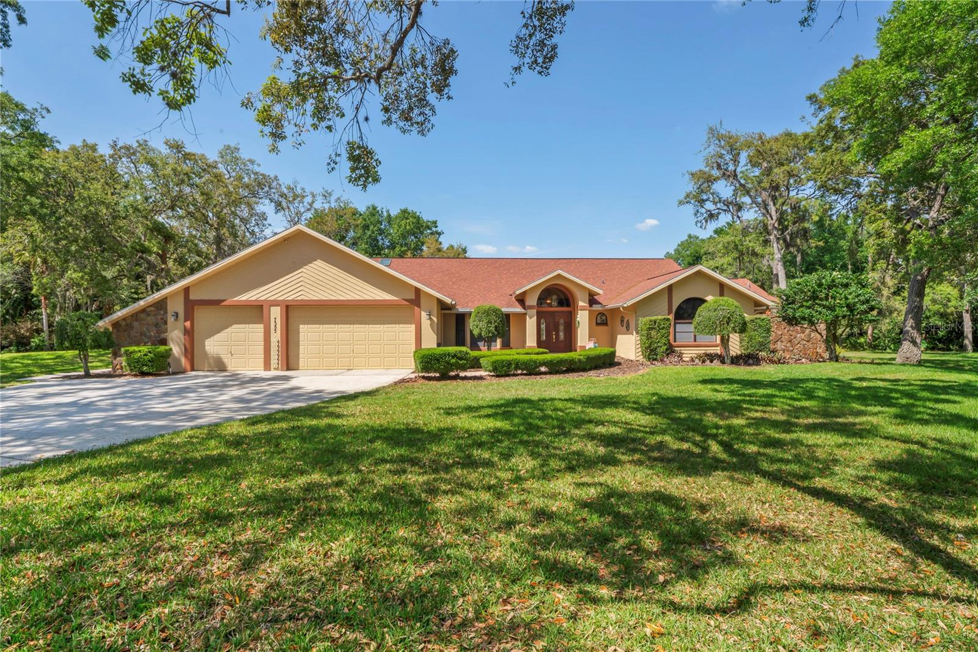7512 Oak Tree Lane, Spring Hill, FL 34607
Property Photos

Would you like to sell your home before you purchase this one?
Priced at Only: $599,000
For more Information Call:
Address: 7512 Oak Tree Lane, Spring Hill, FL 34607
Property Location and Similar Properties
- MLS#: W7876881 ( Residential )
- Street Address: 7512 Oak Tree Lane
- Viewed: 4
- Price: $599,000
- Price sqft: $140
- Waterfront: No
- Year Built: 1994
- Bldg sqft: 4289
- Bedrooms: 3
- Total Baths: 3
- Full Baths: 2
- 1/2 Baths: 1
- Garage / Parking Spaces: 2
- Days On Market: 3
- Additional Information
- Geolocation: 28.5015 / -82.6016
- County: HERNANDO
- City: Spring Hill
- Zipcode: 34607
- Subdivision: Lake In The Woods Ph Ii
- Elementary School: Deltona
- Middle School: Fox Chapel
- High School: Weeki Wachee
- Provided by: KW REALTY ELITE PARTNERS
- DMCA Notice
-
DescriptionElegant 3 Bedroom Pool Home on a Corner Lot in a Gated Community! Welcome to this beautifully upgraded 3 bedroom, 2.5 bathroom residence with a 2 car oversized garage, set on a spacious corner lot with mature landscaping, a circular driveway, and paver side drive. This home offers a perfect blend of classic style and modern convenience in a secure gated community. Step inside through the inviting foyer and you'll find: A formal dining room featuring rich hardwood floors, wainscoting with chair rail, and triple crown molding beneath soaring 10 foot ceilings. A formal living room with 12 foot ceilings, elegant crown moldings, and abundant natural light. An adjacent office with built in shelving, a window seat with bench storage, tile floors, and dedicated electrical. The open concept family room includes: A cozy gas fireplace, Hardwood floors, A built in dry bar with upper electric access for your entertainment needs, Seamless flow into the kitchen and views of the pool. Enjoy cooking in the chef's kitchen, complete with: Granite countertops, Crisp white wood cabinetry, Tile flooring, A large center island, Double wall oven with built in microwave, Propane gas cooktop with 5 burners and griddle attachment, Two stainless steel refrigerators, A walk in pantry with motion activated lighting, Custom dining area with an L shaped banquette and storage. The split floor plan offers privacy for the spacious primary suite: French doors opening directly to the pool and lanai, Hardwood floors, Large closet with built ins, A luxurious en suite bathroom with two sinks, jetted soaking tub, separate shower, linen closet, plantation shutters, and a dedicated hot water heater. Two additional bedrooms include mounted TV's, share a full bath with dual sinks and a tub/shower combination, while a convenient half bath is located near the family room. Additional highlights include: Saltwater swimming pool with screened enclosure, pavers around pool and covered lanai accessible from the kitchen, family room, and garage, newer variable speed pool pump, Laundry room with cabinets, sink, washer, and dryer, Oversized garage with insulated door (2013), built in cabinetry, step up storage area, and ample electrical outlets, Extra attic insulation, Well irrigation system with surge protection, 2 high efficiency (SEER 16) 3 ton HVAC units replaced in 2021, Roof replaced in 2013, Pool enclosure updated in 2014. This thoughtfully designed home is move in ready with countless upgrades and exceptional spaces for entertaining, working, or relaxing. Lake in the woods is a deed restricted, controlled access community featuring scenic lakes, tennis and pickle ball courts, playground, dog park, island pavilion and more. Ground remediation complete, report available, fully insurable. Don't miss this opportunityschedule your private showing today and experience the lifestyle this stunning property has to offer!
Payment Calculator
- Principal & Interest -
- Property Tax $
- Home Insurance $
- HOA Fees $
- Monthly -
For a Fast & FREE Mortgage Pre-Approval Apply Now
Apply Now
 Apply Now
Apply NowFeatures
Building and Construction
- Covered Spaces: 0.00
- Exterior Features: FrenchPatioDoors, SprinklerIrrigation, Lighting, RainGutters
- Flooring: Carpet, CeramicTile, LuxuryVinyl, Tile, Wood
- Living Area: 3108.00
- Roof: Shingle
Land Information
- Lot Features: CornerLot, OutsideCityLimits, OversizedLot, PrivateRoad, Landscaped
School Information
- High School: Weeki Wachee High School
- Middle School: Fox Chapel Middle School
- School Elementary: Deltona Elementary
Garage and Parking
- Garage Spaces: 2.00
- Open Parking Spaces: 0.00
- Parking Features: CircularDriveway, Driveway, Garage, GarageDoorOpener, Oversized, GarageFacesSide
Eco-Communities
- Pool Features: Gunite, InGround, ScreenEnclosure, SaltWater
- Water Source: Public
Utilities
- Carport Spaces: 0.00
- Cooling: CentralAir, HumidityControl, CeilingFans
- Heating: Central, Electric, HeatPump
- Pets Allowed: Yes
- Sewer: SepticTank
- Utilities: CableAvailable, ElectricityConnected, HighSpeedInternetAvailable, Propane, MunicipalUtilities, UndergroundUtilities, WaterConnected
Amenities
- Association Amenities: Playground, Pickleball, Park, RecreationFacilities, Security, TennisCourts
Finance and Tax Information
- Home Owners Association Fee Includes: CommonAreas, MaintenanceGrounds, RoadMaintenance, Security, Taxes
- Home Owners Association Fee: 1650.00
- Insurance Expense: 0.00
- Net Operating Income: 0.00
- Other Expense: 0.00
- Pet Deposit: 0.00
- Security Deposit: 0.00
- Tax Year: 2024
- Trash Expense: 0.00
Other Features
- Appliances: BuiltInOven, ConvectionOven, Cooktop, Dryer, Dishwasher, ExhaustFan, ElectricWaterHeater, Disposal, Microwave, Refrigerator, RangeHood, Washer
- Country: US
- Interior Features: BuiltInFeatures, CeilingFans, CrownMolding, CathedralCeilings, DryBar, EatInKitchen, HighCeilings, KitchenFamilyRoomCombo, MainLevelPrimary, OpenFloorplan, StoneCounters, SplitBedrooms, SolidSurfaceCounters, WalkInClosets, WoodCabinets, WindowTreatments, SeparateFormalDiningRoom, SeparateFormalLivingRoom
- Legal Description: LAKE IN THE WOODS PHASE II BLK 9 LOT 8
- Levels: One
- Area Major: 34607 - Spring Hl/Brksville/WeekiWachee/Hernando Bch
- Occupant Type: Owner
- Parcel Number: R09-223-17-2642-0009-0080
- Possession: CloseOfEscrow
- Style: Custom
- The Range: 0.00
- View: Pool, TreesWoods
- Zoning Code: PDP (SF)
Similar Properties
Nearby Subdivisions
Forest Glenn Phase I
Gulf Coast Ret Unit 6
Gulf View Sub
Hamptons At Regency
Hamptons At Regency Un 5
Indian Bay Country Homes Unrec
Lake In The Woods
Lake In The Woods Ph I
Lake In The Woods Ph Ii
Lake In The Woods Ph Iii
Lake In The Woods Ph V
Lake In The Woods Ph Vi
Not On List
Regency Oaks
Regency Oaks Unit 1
Waters Of Weeki Wachee
Weeki Wachee Acres
Weeki Wachee Hills Unit 6































































































