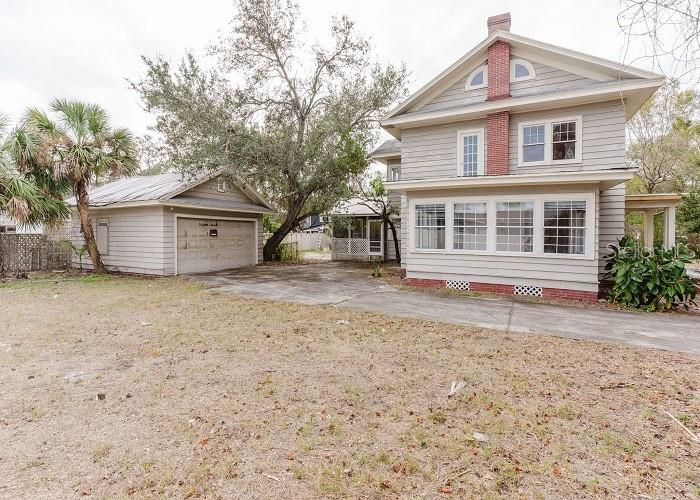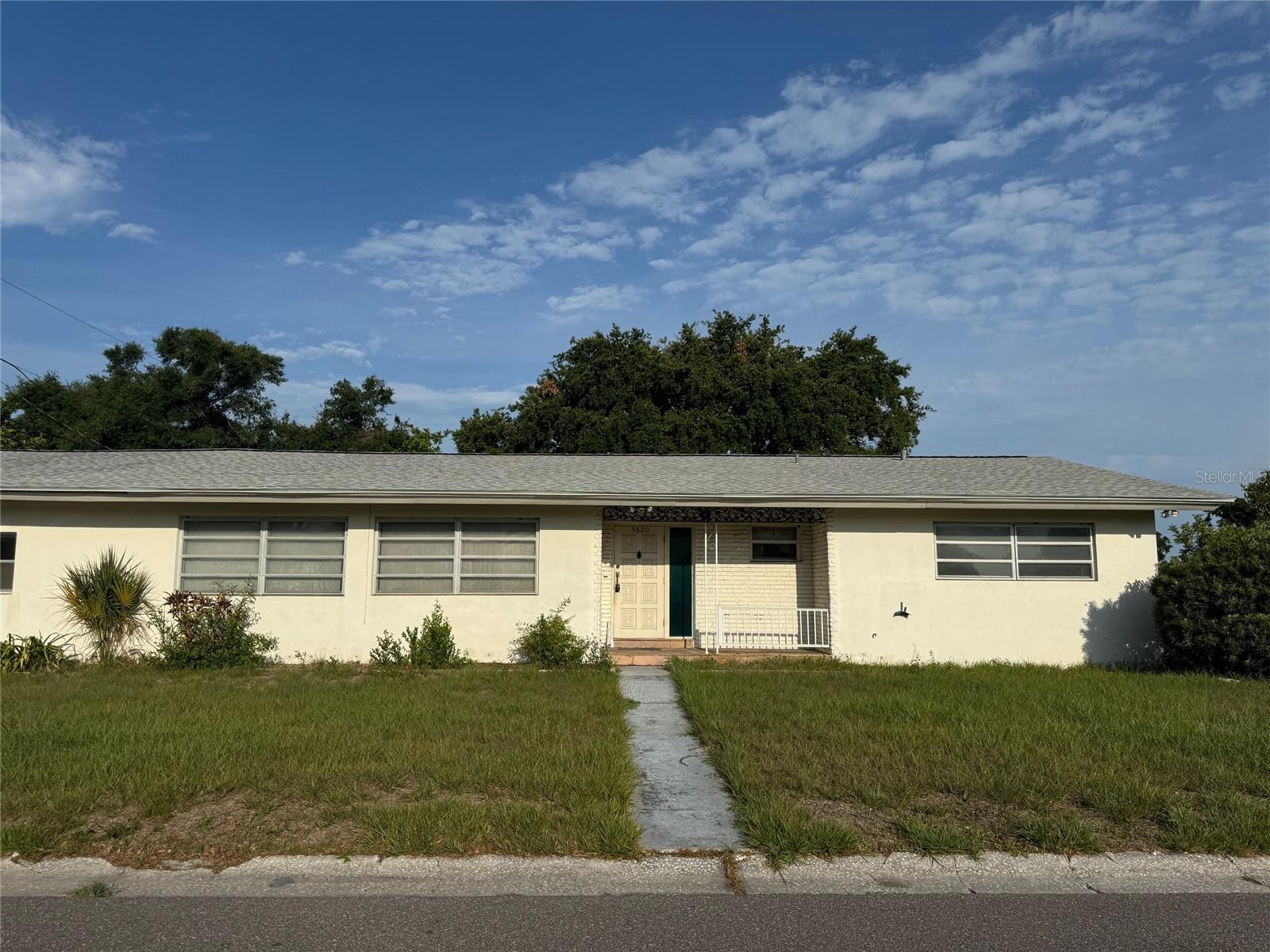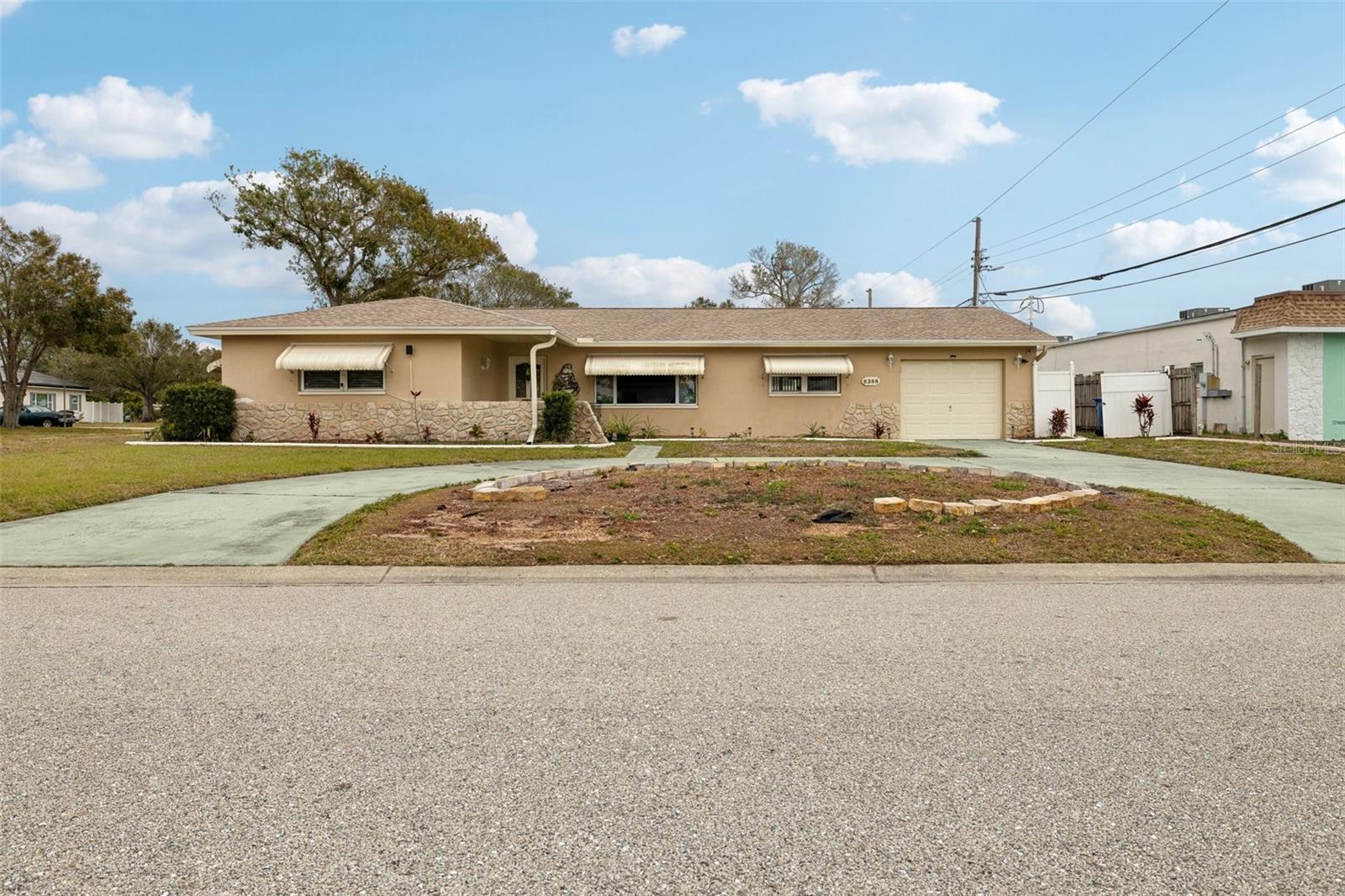5299 35th Avenue N, St Petersburg, FL 33710
Property Photos

Would you like to sell your home before you purchase this one?
Priced at Only: $360,000
For more Information Call:
Address: 5299 35th Avenue N, St Petersburg, FL 33710
Property Location and Similar Properties
- MLS#: TB8404016 ( Residential )
- Street Address: 5299 35th Avenue N
- Viewed: 1
- Price: $360,000
- Price sqft: $208
- Waterfront: No
- Year Built: 1957
- Bldg sqft: 1728
- Bedrooms: 3
- Total Baths: 2
- Full Baths: 2
- Days On Market: 3
- Additional Information
- Geolocation: 27.804 / -82.706
- County: PINELLAS
- City: St Petersburg
- Zipcode: 33710
- Subdivision: Brentwood Heights
- Elementary School: Westgate
- Middle School: Tyrone
- High School: St. Petersburg
- Provided by: CHARLES RUTENBERG REALTY INC
- DMCA Notice
-
DescriptionThis well maintained 3 bedroom, 2 bath home is perfectly situated on a corner lot in a highly desirable West St. Petersburg neighborhood. Enjoy easy access to shopping, dining, parks, all just minutes away. Also, a close drive to Downtown St. Pete and the beaches. The property features a large 300 square foot enclosed patio and a 140 square foot screened in porch, offering plenty of space for entertaining or relaxing. A fully fenced vinyl yard provides privacy and security, while two sheds (20x8 and 10x10) offer excellent storage options. Eco conscious buyers will appreciate the paid off solar panels and the electric car charging station, providing energy efficiency and modern convenience. For qualified buyers, seller is open to discussing lower offers with favorable terms such as cash and as is conditions.
Payment Calculator
- Principal & Interest -
- Property Tax $
- Home Insurance $
- HOA Fees $
- Monthly -
For a Fast & FREE Mortgage Pre-Approval Apply Now
Apply Now
 Apply Now
Apply NowFeatures
Building and Construction
- Covered Spaces: 0.00
- Flooring: Laminate, Tile
- Living Area: 1224.00
- Roof: Shingle
School Information
- High School: St. Petersburg High-PN
- Middle School: Tyrone Middle-PN
- School Elementary: Westgate Elementary-PN
Garage and Parking
- Garage Spaces: 0.00
- Open Parking Spaces: 0.00
Eco-Communities
- Water Source: Public
Utilities
- Carport Spaces: 0.00
- Cooling: CentralAir, CeilingFans
- Heating: Central
- Sewer: PublicSewer
- Utilities: CableAvailable, MunicipalUtilities, SewerConnected
Finance and Tax Information
- Home Owners Association Fee: 0.00
- Insurance Expense: 0.00
- Net Operating Income: 0.00
- Other Expense: 0.00
- Pet Deposit: 0.00
- Security Deposit: 0.00
- Tax Year: 2024
- Trash Expense: 0.00
Other Features
- Appliances: BuiltInOven, Cooktop, Dishwasher, Refrigerator
- Country: US
- Interior Features: CeilingFans
- Legal Description: BRENTWOOD HEIGHTS LOT 57
- Levels: One
- Area Major: 33710 - St Pete/Crossroads
- Occupant Type: Owner
- Parcel Number: 09-31-16-10962-000-0570
- The Range: 0.00
Similar Properties
Nearby Subdivisions
Bay Park Gardens
Boardman Goetz Of Davista
Boca Ciega Woodlands
Brentwood Heights
Brentwood Heights Add
Briarwood Acres 1st Add
Broadmoor Sub
Colonial Lane Jungle Add Pt Re
Colonial Parks
Colonial Parks Sub
Crestmont
Crossroads Estates 2nd Add
Davista Rev Map Of
Disston Gardens
Disston Hills
Disston Hills Sec A B
Disston Hills Sec A And B
Disston Manor Rep
Diston Hills Sec A B
Eagle Crest
Garden Manor Sec 1
Garden Manor Sec 1 Add
Garden Manor Sec 1 Rep
Garden Manor Sec 2
Garden Manor Sec 3
Glen Echo
Glenwood
Golf Course Jungle Sub Rev Ma
Hampton Dev
Harveys Add To Oak Ridge
Highview Sub
Holiday Park
Holiday Park 2nd Add
Holiday Park 3rd Add
Holiday Park 5th Add
Holiday Park 7th Add
Jungle Country Club 3rd Add
Jungle Country Club 4th Add
Jungle Country Club Add Tr 2
Jungle Shores 2
Jungle Shores 5
Jungle Shores 6
Jungle Terrace Sec A
Jungle Terrace Sec B
Jungle Terrace Sec D
Lake Sheffield 2nd Sec
Mapes Rep
Martin Manor Sub
Metzsavage Rep
Miles Pines
Mount Vernon
Mount Washington 1st Sec
Mount Washington 2nd Sec
Oak Ridge 2
Oak Ridge 3
Oak Ridge Estates Lts 2 3 Wil
Oak Ridge Estates Rep Of Blk 2
Oak Ridge Estates Rep Of Blk 3
Oak Ridge Estates Rep Of South
Oakwood Manor
Palm Crest Sub
Patriots Place
Prices Rep
Robin Terrace
Sheehans El Dorado Sub
Sheffield Manor
Sheryl Manor
Sheryl Manor Unit 2 1st Add
Sheryl Manor Unit 3 2nd Add
Stewart Grove
Stonemont Sub
Stonemont Sub Rev
Summit Grove Add
Sunny Mead Heights
Teresa Gardens
Tyrone
Tyrone Gardens Sec 1
Tyrone Gardens Sec 2
Tyrone Gardens Sec No. 2
Tyrone Sub Pt Rep
Villa Park Estates
West Gate Rep
West Lake Pasadena Sub
Westgate Heights South
Westgate Manor
Westgate Manor 1st Add
Whites Lake
Whites Lake 2nd Add
Winoca Terrace
Woodhurst Ext
Woods R A 2nd Rep

















































