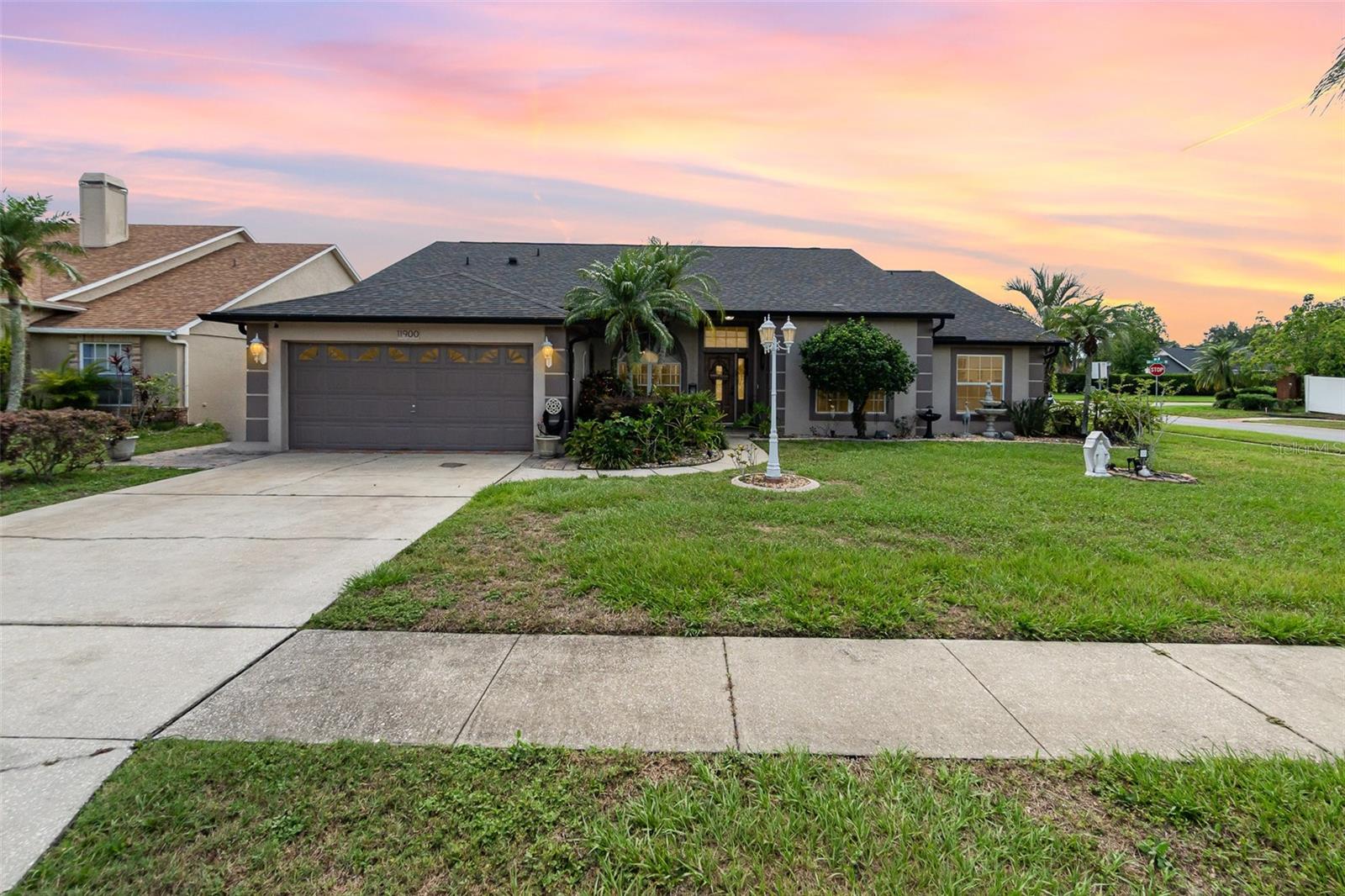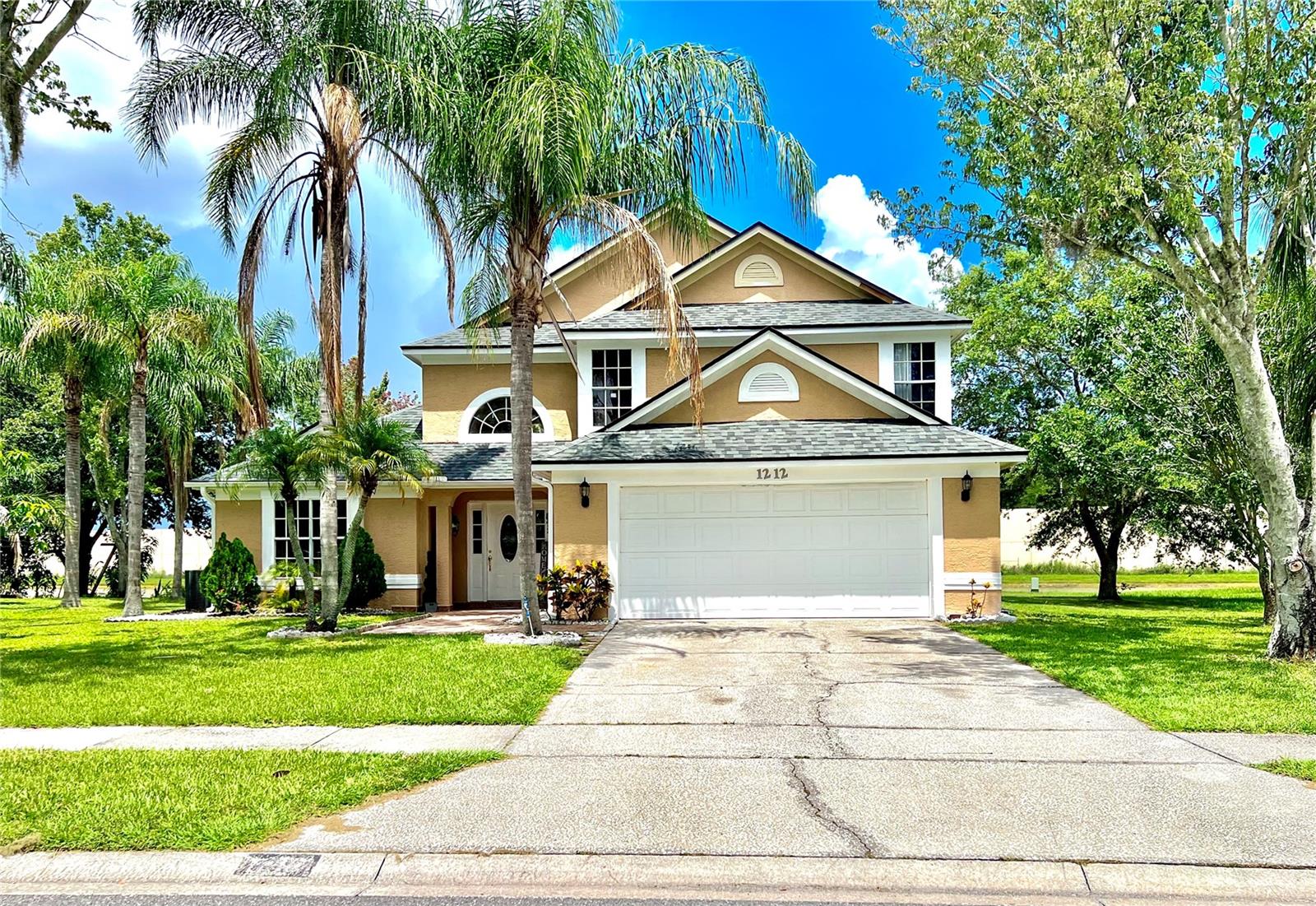2809 Falling Tree Circle, Orlando, FL 32837
Property Photos

Would you like to sell your home before you purchase this one?
Priced at Only: $418,500
For more Information Call:
Address: 2809 Falling Tree Circle, Orlando, FL 32837
Property Location and Similar Properties
- MLS#: O6316932 ( Residential )
- Street Address: 2809 Falling Tree Circle
- Viewed: 3
- Price: $418,500
- Price sqft: $67
- Waterfront: No
- Year Built: 1991
- Bldg sqft: 6250
- Bedrooms: 3
- Total Baths: 2
- Full Baths: 2
- Garage / Parking Spaces: 2
- Days On Market: 44
- Additional Information
- Geolocation: 28.3553 / -81.4182
- County: ORANGE
- City: Orlando
- Zipcode: 32837
- Subdivision: Hunters Creek Tr 140 Ph 03
- Elementary School: Endeavor Elem
- Middle School: Hunter's Creek
- High School: Freedom
- Provided by: CHARLES RUTENBERG REALTY ORLANDO
- DMCA Notice
-
DescriptionMove in ready, welcome to this single story split floor plan with Golf course views in the heart of HUNTERS CREEK. Very private with no close rear neighbors, ease in/out access to Hunter's Creek Blvd and John Young Pkwy, TOP RATED SCHOOLS, walking distance to Eagles Park sports complex. Great deal for this SOLID BLOCK EXTERIOR house (NO FRAME OR SIDING), New ROOF in August 2021, New Knockdown ceilings texture in all interior (NO POPCORN CEILINGS), Freshly PAINTED Inside and Outside. Porcelain and Ceramic tile throughout the house. Updated master bathroom. Kitchen with granite countertops. New sliding door on the patio.
Payment Calculator
- Principal & Interest -
- Property Tax $
- Home Insurance $
- HOA Fees $
- Monthly -
For a Fast & FREE Mortgage Pre-Approval Apply Now
Apply Now
 Apply Now
Apply NowFeatures
Building and Construction
- Covered Spaces: 0.00
- Exterior Features: FrenchPatioDoors, SprinklerIrrigation, OutdoorGrill
- Flooring: CeramicTile, PorcelainTile
- Living Area: 1521.00
- Roof: Shingle
Property Information
- Property Condition: NewConstruction
School Information
- High School: Freedom High School
- Middle School: Hunter's Creek Middle
- School Elementary: Endeavor Elem
Garage and Parking
- Garage Spaces: 2.00
- Open Parking Spaces: 0.00
Eco-Communities
- Pool Features: Association
- Water Source: Public
Utilities
- Carport Spaces: 0.00
- Cooling: CentralAir, CeilingFans
- Heating: Central, HeatPump
- Pets Allowed: CatsOk, DogsOk
- Sewer: PublicSewer
- Utilities: CableAvailable, ElectricityAvailable, MunicipalUtilities, SewerAvailable, WaterAvailable
Amenities
- Association Amenities: Clubhouse, Playground, Pool, TennisCourts
Finance and Tax Information
- Home Owners Association Fee Includes: CommonAreas, MaintenanceGrounds, Taxes
- Home Owners Association Fee: 82.27
- Insurance Expense: 0.00
- Net Operating Income: 0.00
- Other Expense: 0.00
- Pet Deposit: 0.00
- Security Deposit: 0.00
- Tax Year: 2024
- Trash Expense: 0.00
Other Features
- Appliances: Dishwasher, Microwave, Range, Refrigerator
- Country: US
- Interior Features: CeilingFans, CrownMolding, KitchenFamilyRoomCombo, LivingDiningRoom, WalkInClosets, Attic, SeparateFormalDiningRoom, SeparateFormalLivingRoom
- Legal Description: HUNTERS CREEK TRACT 140 PH 3 22/33 LOT 111
- Levels: One
- Area Major: 32837 - Orlando/Hunters Creek/Southchase
- Occupant Type: Vacant
- Parcel Number: 33-24-29-3117-01-110
- Style: Contemporary
- The Range: 0.00
- View: GolfCourse, TreesWoods
- Zoning Code: P-D
Similar Properties
Nearby Subdivisions
Cameron Grove
Crystal Glen
Deerfield Ph 01c
Deerfield Ph 01d
Deerfield Ph 02a
Falcon Trace
Falcon Trace 44119
Falcon Trace Ut 06 49 05
Heritage Village
Hunters Creek
Hunters Creek Tr 125
Hunters Creek Tr 130 Ph 02
Hunters Creek Tr 135 Ph 01
Hunters Creek Tr 135 Ph 03
Hunters Creek Tr 135 Ph 05
Hunters Creek Tr 140 Ph 02
Hunters Creek Tr 140 Ph 03
Hunters Creek Tr 145 Ph 02
Hunters Creek Tr 145 Ph 03
Hunters Creek Tr 150 Ph 02
Hunters Creek Tr 150 Ph 03
Hunters Creek Tr 240 Ph 02
Hunters Creek Tr 250
Hunters Creek Tr 305 Ph 01
Hunters Creek Tr 315
Hunters Creek Tr 350 Ph 01
Hunters Creek Tr 430b Ph 03
Hunters Creek Tr 515 Ph 01
Hunters Creek Tr 515 Ph 02 48
Hunters Creek Tr 520 47109
Hunters Creek Tr 525
Hunters Creek Tr 526 Ph 01
Hunters Creek Tr 526 Ph 02 432
Hunters Creek Tr 545
Hunters Crk Tr 510 Ph I
Hunters Rep 01 Pt
Not On The List
Pepper Mill Sec 04
Pepper Mill Sec 09
Pepper Mill Sec 11
Pointehunters Crk
Ritzcarlton Residences Orlando
Sky Lake South
Sky Lake South 07 Ph 01
Sky Lake South 07 Ph 03a
Sky Lake South Ut 5a 1st Add
Sky Lake South Uts 6 & 7 Ph 3a
Southchase
Southchase 01a Prcl 05 Ph 03
Southchase Ph 01a Prcl 05 Ph 0
Tanglewood Neighborhood Associ
Villanovahunters Crk Condo
Whisper Lakes






























