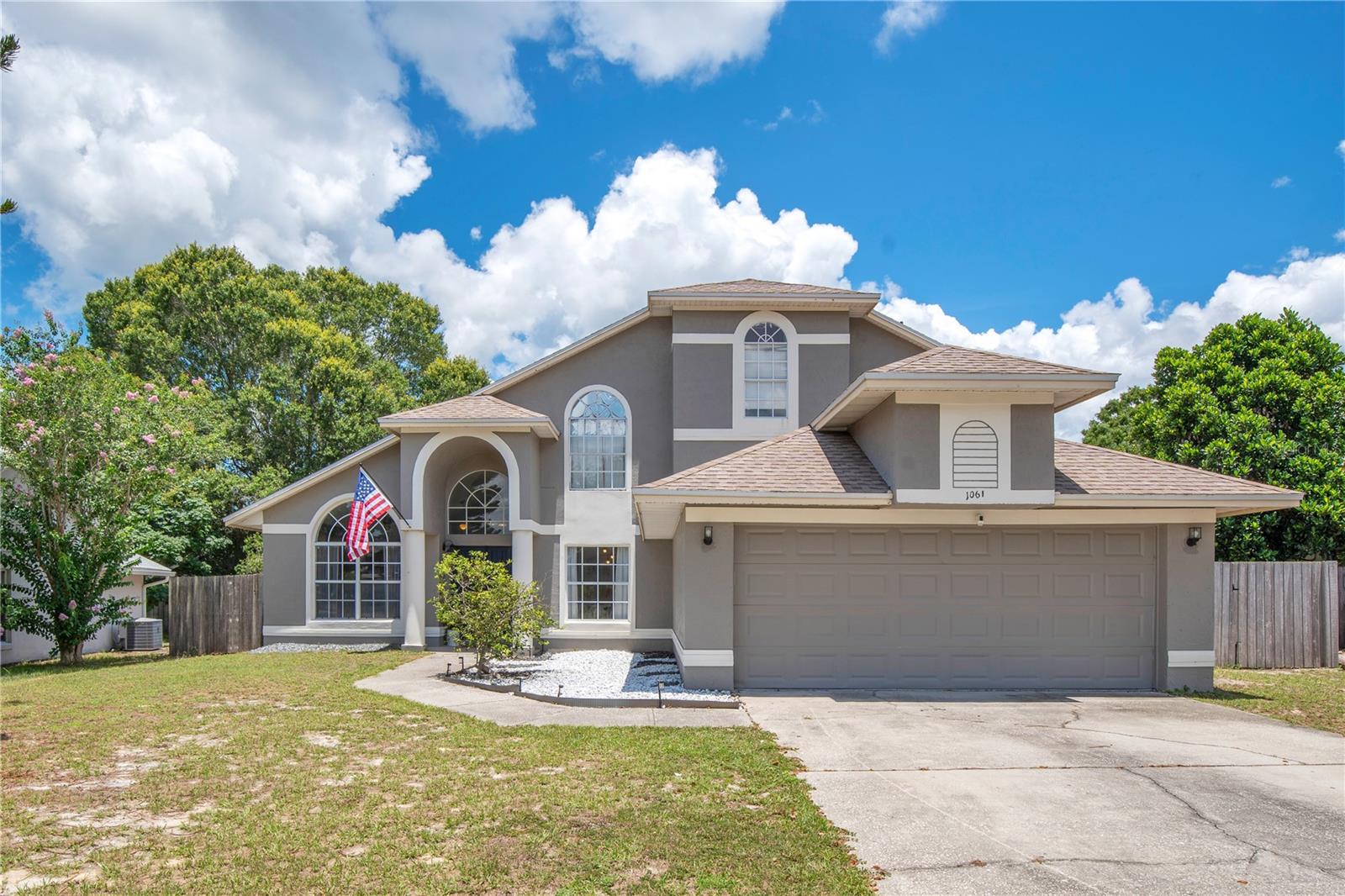3664 Becontree Place, Oviedo, FL 32765
Property Photos

Would you like to sell your home before you purchase this one?
Priced at Only: $474,900
For more Information Call:
Address: 3664 Becontree Place, Oviedo, FL 32765
Property Location and Similar Properties
- MLS#: O6323621 ( Single Family )
- Street Address: 3664 Becontree Place
- Viewed: 5
- Price: $474,900
- Price sqft: $185
- Waterfront: No
- Year Built: 1996
- Bldg sqft: 2568
- Bedrooms: 4
- Total Baths: 3
- Full Baths: 2
- 1/2 Baths: 1
- Garage / Parking Spaces: 2
- Days On Market: 7
- Additional Information
- Geolocation: 28.6136 / -81.1817
- County: SEMINOLE
- City: Oviedo
- Zipcode: 32765
- Subdivision: Carillon Tr 301 At
- Elementary School: Carillon
- Middle School: Jackson Heights
- High School: Hagerty
- Provided by: KNIGHTS REALTY
- DMCA Notice
-
DescriptionHome located in the highly sought after Carillon community, close to top rated Seminole County schools, UCF, Siemens, and Research Park. This home features a three way split with four bedrooms and two and a half bathrooms. You'll enjoy abundant natural light, custom wood blinds, plant shelves, updated light fixtures, and ceiling fans with LED bulbs. The ceilings are over 10 feet high, and the common areas feature dark wood plank tiles and 5 baseboards. There's also plenty of storage space throughout. Upon entering, you'll find a spacious living and dining room combination. Adjacent to this is a convenient laundry room with custom cabinets and an oversized sink with a pull out faucet. The heart of this home is a dream kitchen, full of upgrades, starting with Whirlpool Gold Series stainless steel appliances that include dual ice makers and dual ovens. It boasts sleek granite countertops, beautiful custom wood cabinetry, a deep and wide farm sink, and an expansive, movable island. This kitchen is perfect for everyday living and entertaining. Adjacent to the kitchen is a spacious family room that provides access to the four bedrooms and two and a half bathrooms. The family room is highlighted by custom French doors that lead to the back patio, featuring pavers and a vaulted ceiling. The private and peaceful backyard is a fantastic place to unwind. Escape to the master bedroom, which boasts a large window overlooking the backyard. With two closets, including a walk in, this master provides plenty of storage space. The highlight here is the renovated master bathroom, which features a large walk in shower with dual shower heads, four nooks, and a bench. Custom wood cabinets and gorgeous granite countertops provide ample space for everyday use and storage. The other full bath and half bath have also been updated with wood vanities and granite countertops. The home also includes a two car garage that provides even more storage space with its built in cabinets and attic access.
Payment Calculator
- Principal & Interest -
- Property Tax $
- Home Insurance $
- HOA Fees $
- Monthly -
For a Fast & FREE Mortgage Pre-Approval Apply Now
Apply Now
 Apply Now
Apply NowFeatures
Finance and Tax Information
- Possible terms: Cash, Conventional, FHA
Similar Properties
Nearby Subdivisions
1040 Big Oaks Blvd Oviedo Fl 3
A Rep Of Pt Of Alafaya Woods P
Alafaya Trail Sub
Alafaya Woods
Alafaya Woods Ph 06
Alafaya Woods Ph 1
Alafaya Woods Ph 1 - Unit A
Alafaya Woods Ph 11
Alafaya Woods Ph 12b
Alafaya Woods Ph 17
Alafaya Woods Ph 2
Alafaya Woods Ph 5
Allens 1st Add To Washington H
Aloma Bend Tr 3a
Aloma Woods
Aloma Woods Ph 1
Bellevue
Bentley Woods
Black Hammock
Brighton Park At Carillon Ph 2
Brookmore Estates
Brookmore Estates Ph 3
Brookmore Estates Phase 3
Carillon Tr 301 At
Carrigan Woods
Cedar Bend
Chapman Groves
Chapman Pines
Cobblestone
Crystal Shores
Cypress Head At The Enclave
Dunhill
Dunhill Unit 1
Dunhill Unit 2
Ellingsworth
Estates At Aloma Woods Ph 1
Estates At Aloma Woods Ph 3
Estates At Wellington
Florida Groves Companys First
Fosters Grove At Oviedo
Fox Run
Francisco Park
Franklin Park
Hawk's Overlook
Hawks Overlook
Heatherbrooke Estates Rep
Hideaway Cove At Oviedo Ph 1
Hideaway Cove At Oviedo Ph 3
Hunters Stand At Carillon
Huntington
Jackson Heights
Jamestown
Kenmure
Kingsbridge East Village
Kingsbridge East Village Unit
Kingsbridge West
Kingsbridge West Ph 1a
Lafayette Forest
Lake Charm Country Estates
Lake Rogers Estates
Lakes Of Aloma
Lakes Of Aloma Ph 2
Little Creek Ph 2a
Little Creek Ph 3a
Little Lake Georgia Terrace
Majestic Cove
Mc Culloch Sub
Mc Culloch Sub Unit 1 5 Acre D
Mead Manor
Mead Manor Unit 2
Milton Square
None
Oak Grove
Oviedo
Oviedo Forest
Oviedo Forest Phase 2
Oviedo Gardens A Rep
Oviedo Gardens - A Rep
Palm Valley
Park Place At Aloma A Rep
Parkdale Place
Preserve Of Oviedo On The Park
Ravencliffe
Red Ember North
Remington Park
Retreat At Lake Charm
Slavia Colony Cos Sub
Stillwater
Stillwater Ph 1
Stillwater Ph 2
Sunny Slopes
Swopes Amd Of Iowa City
The Preserve At Lake Charm
Tiffany Woods
Tuska Ridge
Tuska Ridge Unit 2
Tuska Ridge Unit 5
Twin Lakes Manor
Twin Oaks
Twin Rivers Model Home Area
Twin Rivers Sec 1
Twin Rivers Sec 7
Village Of Remington
Villages At Kingsbridge West T
Waverlee Woods
Waverlee Woods Unit 3
Wentworth Estates
Whispering Woods
Whitetail Run
Willa Lake Ph 1
Winding Cove
Winding Cove Sub
Woodland Estates







































