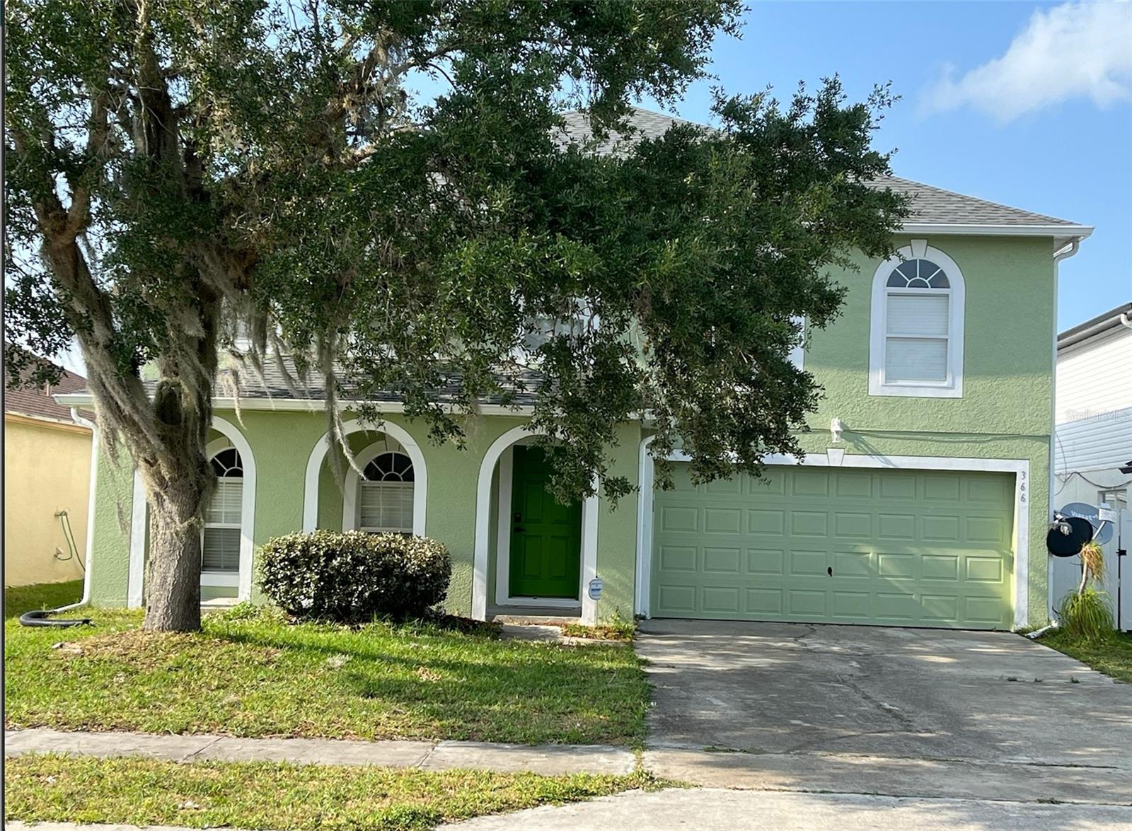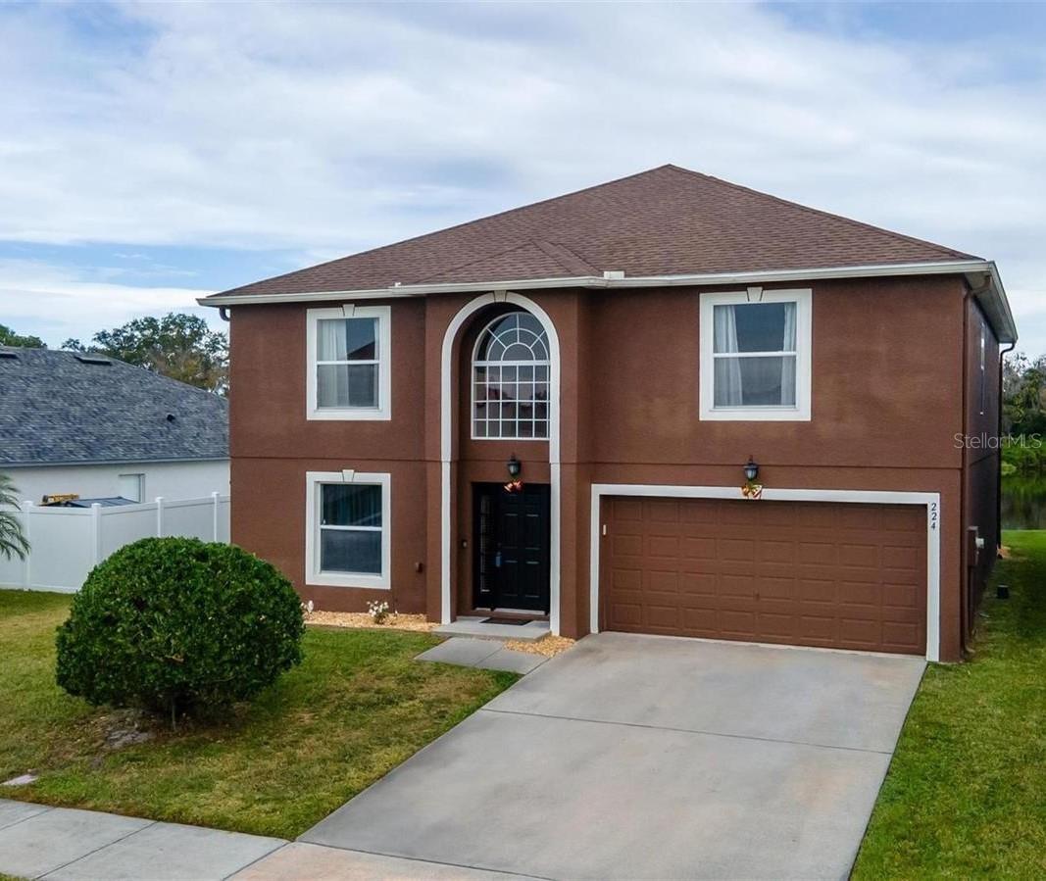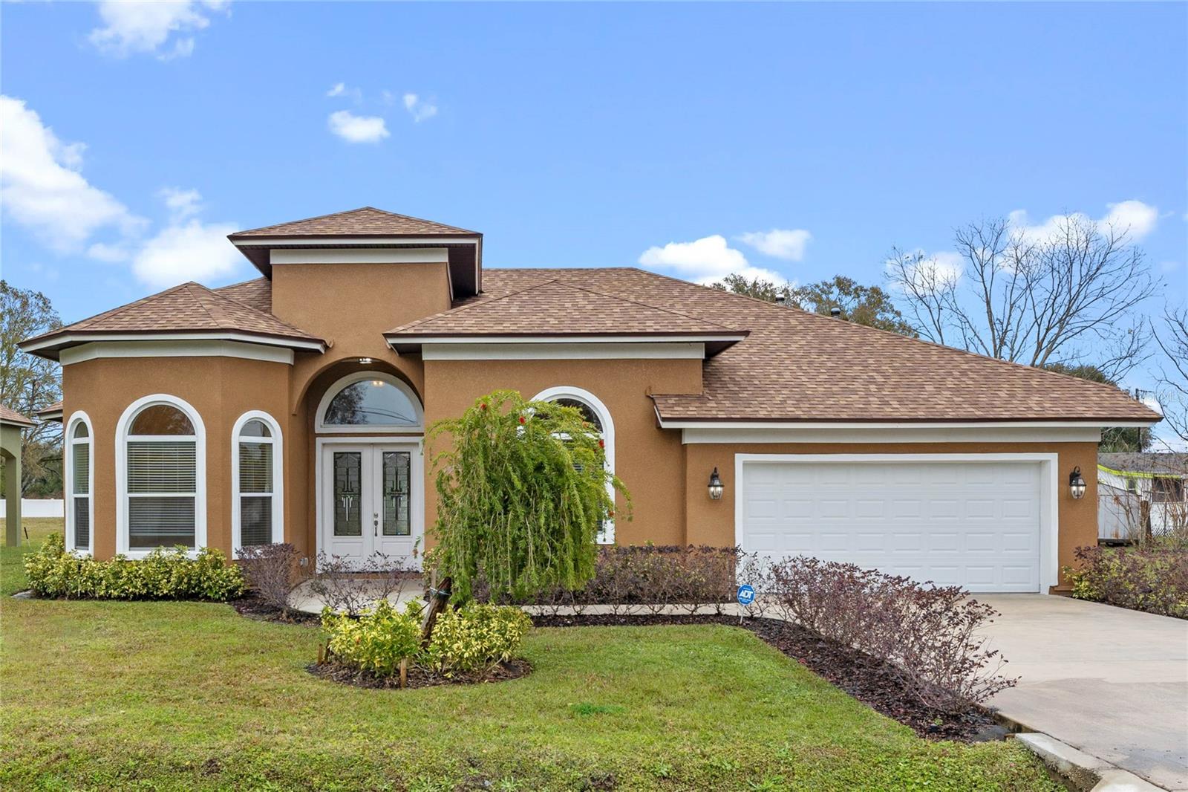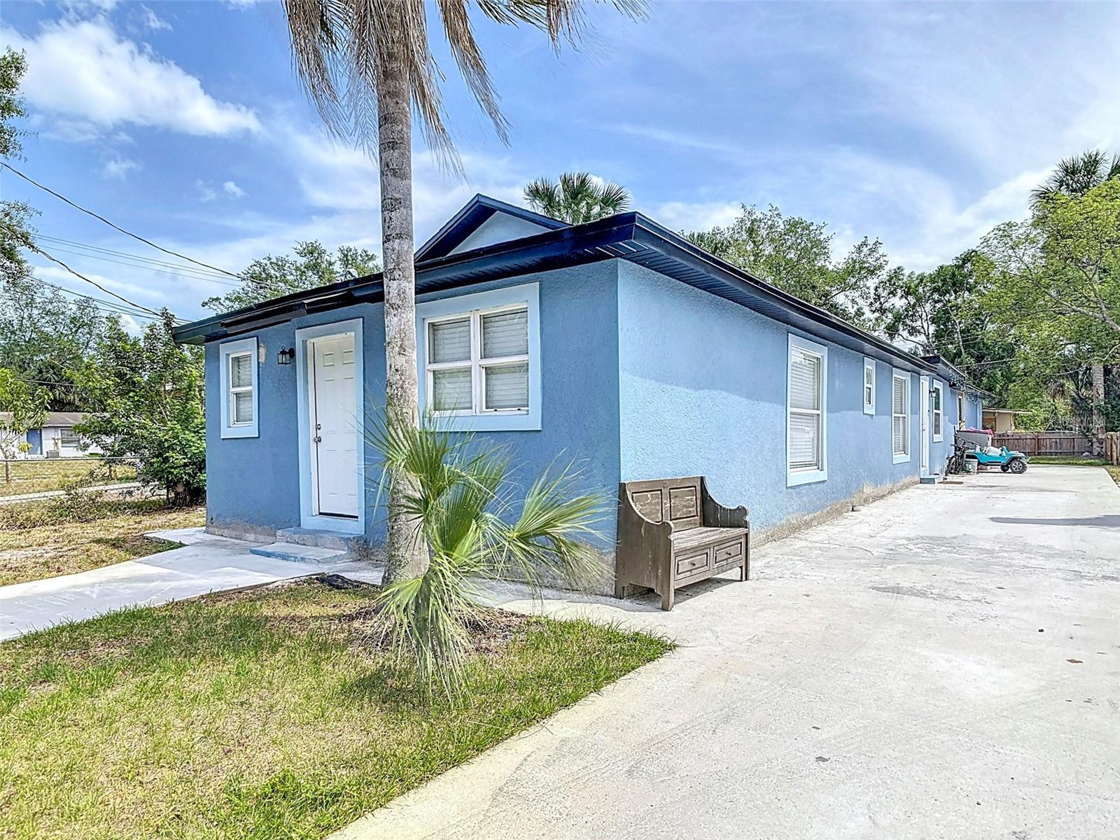718 7th Street, Sanford, FL 32771
Property Photos

Would you like to sell your home before you purchase this one?
Priced at Only: $429,900
For more Information Call:
Address: 718 7th Street, Sanford, FL 32771
Property Location and Similar Properties
- MLS#: O6325613 ( Residential )
- Street Address: 718 7th Street
- Viewed: 13
- Price: $429,900
- Price sqft: $203
- Waterfront: No
- Year Built: 2025
- Bldg sqft: 2114
- Bedrooms: 4
- Total Baths: 2
- Full Baths: 2
- Garage / Parking Spaces: 2
- Days On Market: 26
- Additional Information
- Geolocation: 28.8065 / -81.2611
- County: SEMINOLE
- City: Sanford
- Zipcode: 32771
- Subdivision: Town Of Sanford
- Elementary School: Hamilton
- Middle School: Markham Woods
- High School: Seminole
- Provided by: BLUE CHIP REALTY PREFERRED INC
- DMCA Notice
-
DescriptionWOW! Location Location in Heart of Sanford Historic District. New 4 Bedroom 2 Bath Home oversized garage on corner lot. Sanford the Hot Spot in Central Fl. on Famous St John River + Lake Monroe, Marina, River Cruises with 5 Mile Gorgeous Walkway passes City Zoo, Zoned for Golf Carts, ever expanding Airport with all Major Roadways leading 30 Minutes to Ocean & Beaches, 20 Minutes to Orlando, 40 Minutes to Amusement Parks + much more. You won't Believe the Fabulous Early Evening Sunsets while walking along Lake Monroe. Fall in Love again in Sanford, you're truly found a New Paradise to call Home with many more options than all Cities located in the popular Seminole County. We are waiting your visit and future "Life in Sanford".
Payment Calculator
- Principal & Interest -
- Property Tax $
- Home Insurance $
- HOA Fees $
- Monthly -
For a Fast & FREE Mortgage Pre-Approval Apply Now
Apply Now
 Apply Now
Apply NowFeatures
Building and Construction
- Builder Name: SemperFi Const
- Covered Spaces: 0.00
- Exterior Features: Lighting
- Fencing: Wood
- Flooring: Carpet, Laminate
- Living Area: 1637.00
- Roof: Shingle
Property Information
- Property Condition: NewConstruction
Land Information
- Lot Features: Cleared
School Information
- High School: Seminole High
- Middle School: Markham Woods Middle
- School Elementary: Hamilton Elementary
Garage and Parking
- Garage Spaces: 2.00
- Open Parking Spaces: 0.00
Eco-Communities
- Water Source: None
Utilities
- Carport Spaces: 0.00
- Cooling: CentralAir, AtticFan, CeilingFans
- Heating: Central, ExhaustFan, Electric
- Sewer: PublicSewer
- Utilities: CableAvailable, HighSpeedInternetAvailable, WaterNotAvailable
Finance and Tax Information
- Home Owners Association Fee: 0.00
- Insurance Expense: 0.00
- Net Operating Income: 0.00
- Other Expense: 0.00
- Pet Deposit: 0.00
- Security Deposit: 0.00
- Tax Year: 2025
- Trash Expense: 0.00
Other Features
- Accessibility Features: AccessibleKitchenAppliances, AccessibleFullBath, AccessibleKitchen, VisitorBathroom, AccessibleEntrance, AccessibleHallways
- Appliances: Dishwasher, ElectricWaterHeater, Disposal, IceMaker, Microwave, Range, Refrigerator, RangeHood
- Country: US
- Interior Features: TrayCeilings, CeilingFans, HighCeilings, MainLevelPrimary, SplitBedrooms, WalkInClosets, WindowTreatments
- Legal Description: LOT 5 BLK 8 TR TOWN OF SANFORD
- Levels: One
- Area Major: 32771 - Sanford/Lake Forest
- Occupant Type: Vacant
- Parcel Number: 25-19-30-5AG-080D-0050
- The Range: 0.00
- View: City
- Views: 13
- Zoning Code: SR1
Similar Properties
Nearby Subdivisions
Academy Manor
Bel-air Sanford
Belair Place
Belair Sanford
Berington Club Ph 3
Buckingham Estates
Buckingham Estates Ph 3 4
Buckingham Estates Ph 3 & 4
Buena Vista Estates
Calabria Cove
Cameron Preserve
Cates Add
Celery Estates North
Celery Key
Celery Lakes Ph 1
Celery Lakes Ph 2
Celery Oaks Sub
Country Club Manor
Country Club Manor Unit 1
Country Club Manor Unit 2
Country Clun Manor
Country Place The
Crown Colony Sub
Dakotas Sub
De Forests Add
Dixie Terrace
Dreamwold 3rd Sec
Eastgrove
Eastgrove Ph 2
Estates At Rivercrest
Estates At Wekiva Park
Estuary At St Johns
Fellowship Add
Fla Land Colonization Company
Foxspur Sub Ph 2
Goldsboro Community
Graceline Court
Highland Park
Idyllwilde Of Loch Arbor 2nd S
Lake Forest
Lake Forest Sec 1
Lake Forest Sec 19
Lake Forest Sec 3b Ph 5
Lake Forest Sec 7a
Lake Forest Sec Two A
Lake Markham Estates
Lake Markham Landings
Lake Markham Preserve
Lake Sylvan Cove
Lake Sylvan Oaks
Lanes Add
Lockharts Sub
Magnolia Heights
Matera
Mayfair Meadows
Midway
Monterey Oaks Ph 1 A Rep
Monterey Oaks Ph 2 Rep
New Upsala
None
Not In Subdivision
Not On The List
Oregon Trace
Other
Packards 1st Add To Midway
Palm Point
Pamala Oaks
Partins Sub Of Lt 27
Pearl Lake Estates
Phillips Terrace
Pine Level
Preserve At Astor Farms Ph 1
Preserve At Astor Farms Ph 2
Preserve At Lake Monroe
Retreat At Wekiva
Retreat At Wekiva Ph 2
Retreat At Wekiva - Ph 2
River Crest Ph 1
River Oaks
Riverbend At Cameron Heights P
Riverside Oaks
Riverside Reserve
Robinsons Survey Of An Add To
Rose Court
Rosecrest
Ross Lake Shores
San Lanta 2nd Sec
San Lanta 3rd Sec
Sanford Farms
Sanford Town Of
Seminole Estates
Seminole Park
Silverleaf
Sipes Fehr
Smiths M M 2nd Sub B1 P101
Smiths M M 2nd Subd B1 P101
Somerset At Sanford Farms
South Sanford
South Sylvan Lake Shores
St Johns River Estates
Sylvan Estates
The Glades On Sylvan Lake Ph 1
The Glades On Sylvan Lake Ph 2
Thornbrooke Ph 4
Town Of Sanford
Tusca Place North
Tusca Place South
Twenty West
Uppland Park
Venetian Bay
Washington Oaks Sec 1
Washington Oaks Sec 2
Wilson Park
Wilson Place
Woodsong
Wynnewood









