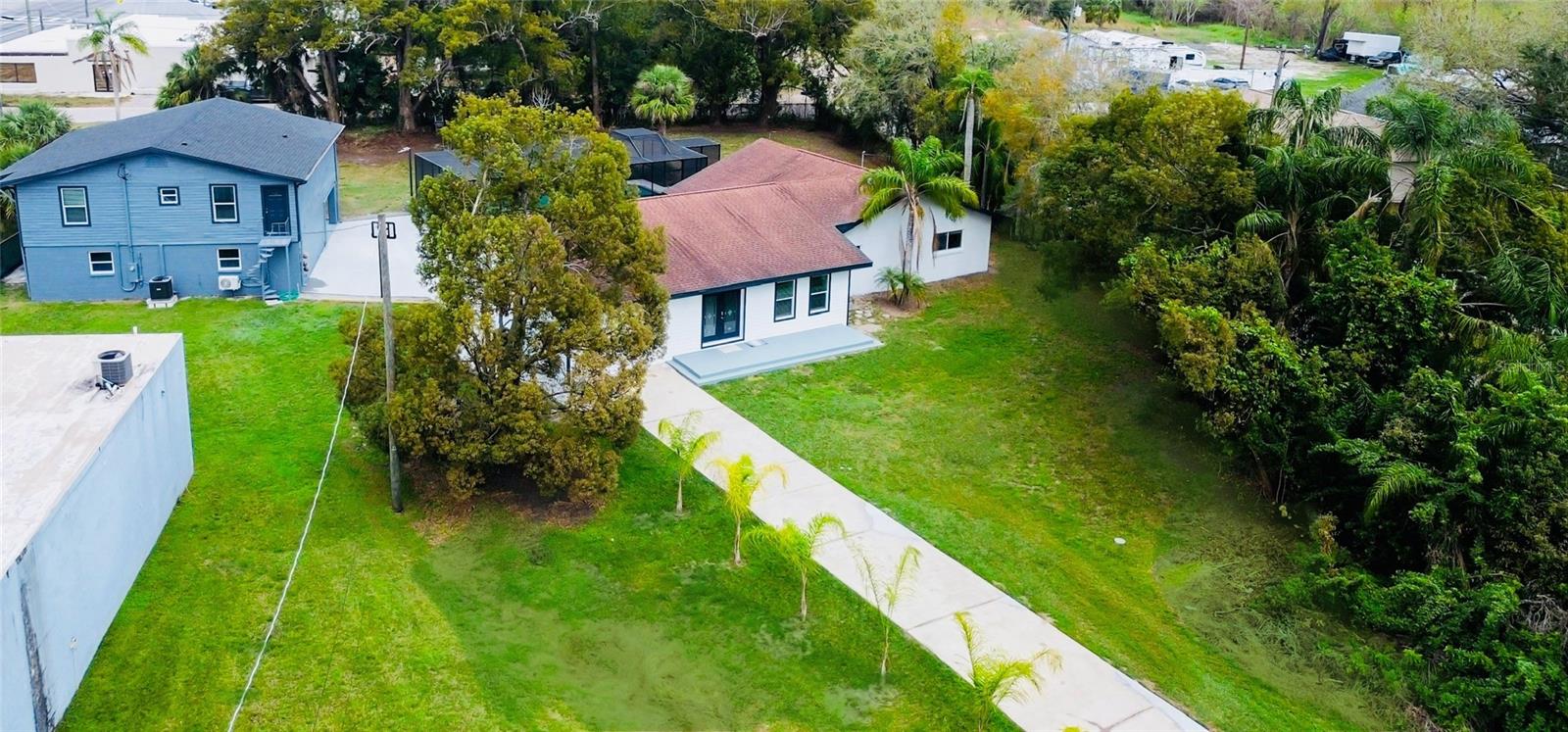2420 Clement Road, Lutz, FL 33549
Property Photos

Would you like to sell your home before you purchase this one?
Priced at Only: $1,400,000
For more Information Call:
Address: 2420 Clement Road, Lutz, FL 33549
Property Location and Similar Properties
- MLS#: TB8405996 ( Residential )
- Street Address: 2420 Clement Road
- Viewed: 22
- Price: $1,400,000
- Price sqft: $272
- Waterfront: No
- Year Built: 2019
- Bldg sqft: 5154
- Bedrooms: 5
- Total Baths: 4
- Full Baths: 4
- Garage / Parking Spaces: 3
- Days On Market: 7
- Additional Information
- Geolocation: 28.1211 / -82.431
- County: HILLSBOROUGH
- City: Lutz
- Zipcode: 33549
- Subdivision: Oakwood Reserve
- Elementary School: Maniscalco
- Middle School: Liberty
- High School: Freedom
- Provided by: CENTURY 21 BILL NYE REALTY
- DMCA Notice
-
DescriptionThis stunning 2019 Cardel built home sits on a fully fenced 1.25 acre lot and features 5 bedrooms, 4 full baths, a dedicated office, a huge bonus room, and an incredible resort style heated, salt water pool and spa. As you enter through the charming white fence, and around the circular driveway, the home's curb appeal immediately impresses with stone wrapped columns and an inviting front porch. Inside, the open floor plan is accentuated by soaring 12 foot ceilings, elegant crown molding, and 8 foot doors, all centered around a spacious family room with a dramatic stone accent wall and electric fireplace. Just off the entryway, French doors open to a private office, perfect for working from home. The crown jewel of the main level is the expansive primary suite, privately tucked away for serenity and comfort. This luxurious retreat offers stunning views of the pool and backyard through large windows, and features a tray ceiling, ample space for a sitting area, and a built in desk or vanity nook. The spa like en suite bath includes a walk in shower, freestanding soaking tub, dual vanities, and a large custom walk in closet. There are three additional, spacious bedrooms on the first floor. The open concept kitchen is designed for entertaining, with a generous island, sleek stainless steel appliances, white cabinetry, stone countertops, a large stainless sink, stylish lighting, and a spacious walk in pantry. Upstairs, youll find the fifth bedroom and a massive bonus room, perfect for a home theater, game room, or guest suite, complete with its own full bath. The true highlight of this property is the incredible lanai with spectacular Nebula lighting, a resort style pool and huge fenced backyard. The brick paver pool deck features a show stopping sparkling salt water pool and spa including a waterfall grotto with built in bench, a sun shelf and in pool umbrella, all surrounded by lush tropical landscaping. There is an ample amount of covered seating for outdoor dining and entertaining, along with a built in outdoor kitchen/ grill area. Additional features include a Whole House Generator, large storage shed, and fabulous landscape lighting. With no HOA restrictions, theres room to bring your boat, RV, or recreational toysmaking this home the ultimate blend of luxury living and laid back Florida lifestyle.
Payment Calculator
- Principal & Interest -
- Property Tax $
- Home Insurance $
- HOA Fees $
- Monthly -
For a Fast & FREE Mortgage Pre-Approval Apply Now
Apply Now
 Apply Now
Apply NowFeatures
Building and Construction
- Builder Name: Cardel
- Covered Spaces: 0.00
- Exterior Features: SprinklerIrrigation, Lighting, OutdoorGrill, Storage, StormSecurityShutters
- Fencing: Vinyl
- Flooring: Carpet, CeramicTile
- Living Area: 4025.00
- Other Structures: OutdoorKitchen, Sheds
- Roof: Shingle
Land Information
- Lot Features: OversizedLot, Landscaped
School Information
- High School: Freedom-HB
- Middle School: Liberty-HB
- School Elementary: Maniscalco-HB
Garage and Parking
- Garage Spaces: 3.00
- Open Parking Spaces: 0.00
- Parking Features: Driveway, Garage, GarageDoorOpener, Oversized
Eco-Communities
- Pool Features: Gunite, InGround, ScreenEnclosure, SaltWater
- Water Source: Well
Utilities
- Carport Spaces: 0.00
- Cooling: CentralAir, CeilingFans
- Heating: Electric
- Pets Allowed: Yes
- Pets Comments: Large (61-100 Lbs.)
- Sewer: SepticTank
- Utilities: CableAvailable, ElectricityConnected, FiberOpticAvailable, Propane, SewerConnected, UndergroundUtilities, WaterConnected
Finance and Tax Information
- Home Owners Association Fee: 0.00
- Insurance Expense: 0.00
- Net Operating Income: 0.00
- Other Expense: 0.00
- Pet Deposit: 0.00
- Security Deposit: 0.00
- Tax Year: 2024
- Trash Expense: 0.00
Other Features
- Appliances: BuiltInOven, Cooktop, Dishwasher, ExhaustFan, ElectricWaterHeater, Microwave, Refrigerator, WaterSoftener, WaterPurifier
- Country: US
- Interior Features: BuiltInFeatures, TrayCeilings, CeilingFans, CrownMolding, EatInKitchen, HighCeilings, KitchenFamilyRoomCombo, MainLevelPrimary, OpenFloorplan, StoneCounters, SplitBedrooms, WalkInClosets, WoodCabinets, WindowTreatments, Loft
- Legal Description: OAKWOOD RESERVE LOT 1
- Levels: Two
- Area Major: 33549 - Lutz
- Occupant Type: Owner
- Parcel Number: U-20-27-19-B22-000000-00001.0
- Style: Contemporary
- The Range: 0.00
- View: Pool, TreesWoods
- Views: 22
- Zoning Code: ASC-1
Similar Properties
Nearby Subdivisions
Apex Lake Estates
Calm Harbour Sub
Chapman Manors
Curry Cove
Cypress Cove Sub
East North Tampa
East North Tampa Lots 3 And 4
East North Tampa Lots 5 And 6
Keene Lake Manors
Kensington Estates
Lake Heron Ph 02
Lake Keen Sub
Lake Keen Sub Unit
Lakes Of Wellington Ph 1
Lincolnwood Estates
Livingston
Livingston Unit Iii B
Oakwood Reserve
Pine Crest Estates
Pond Eddy Sub
Rhoades Woods Acres
San Remo Sub
Sunset Estates
Tracers Lake Keen Estates Uni
Unplatted
Villas Del Lago
Villas Del Lago Ph 1
Villas Del Lago Ph 2
Waters Edge At Heron Cove Subd
Wellington Manor Ph 2
Willow Bend
Willow Bend Tr Mf02
Willow Reserve
Wyndgate






































































