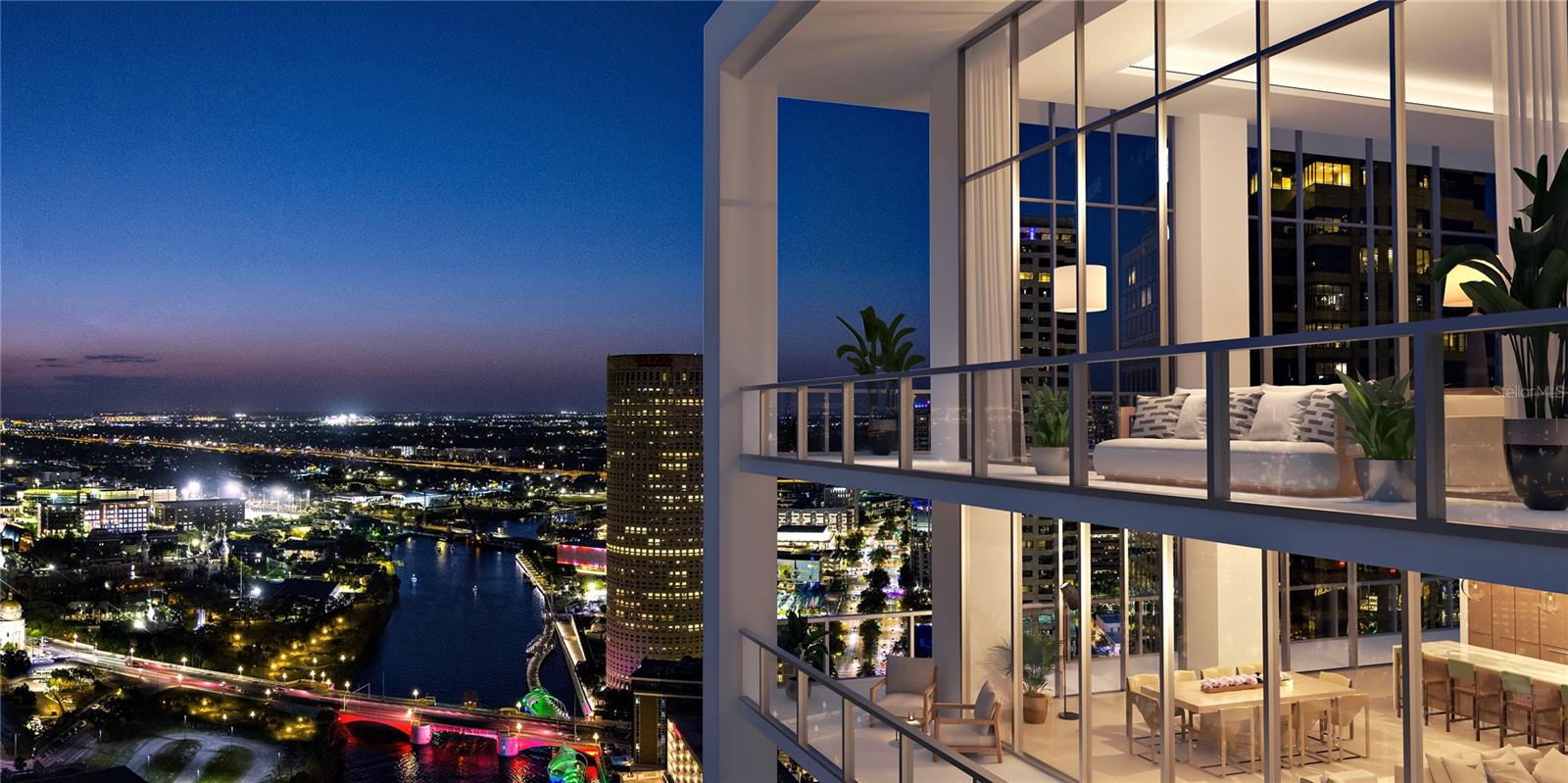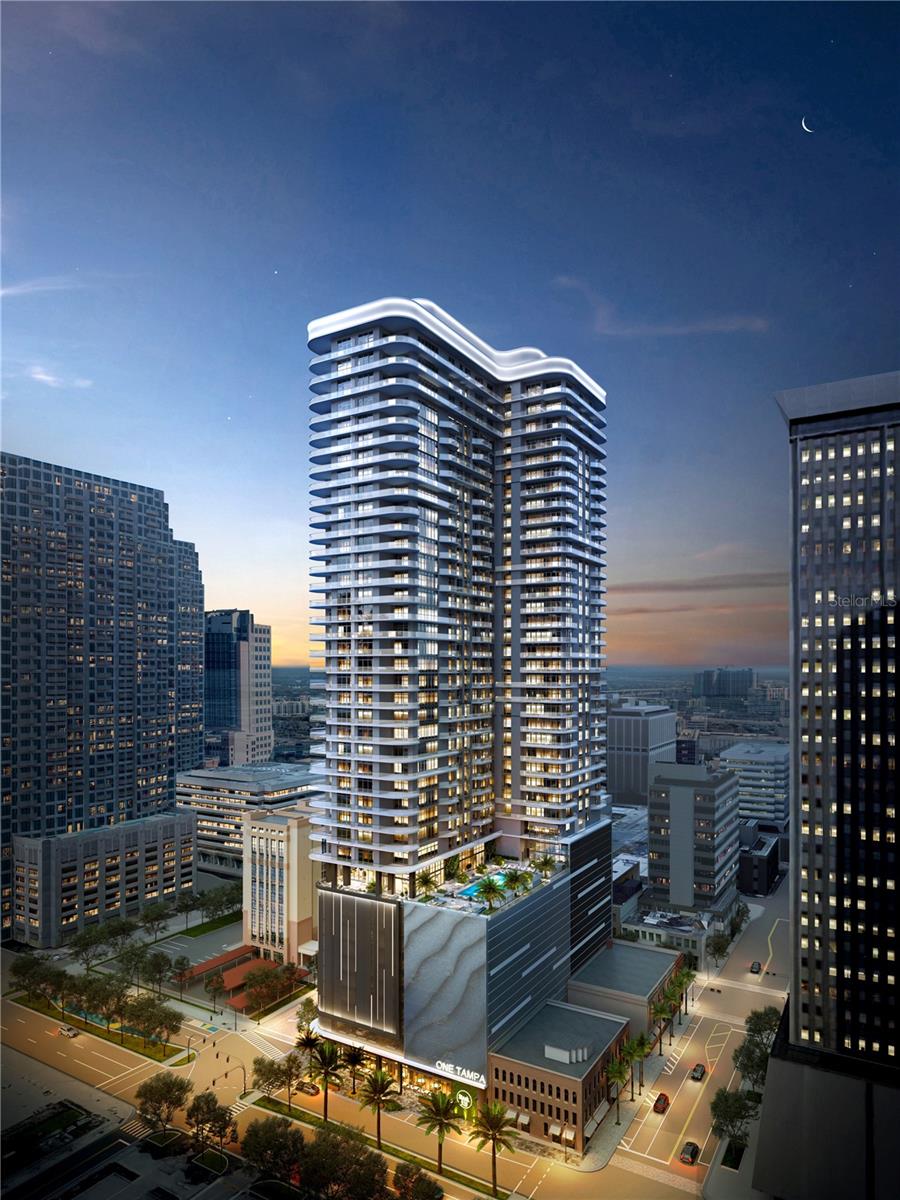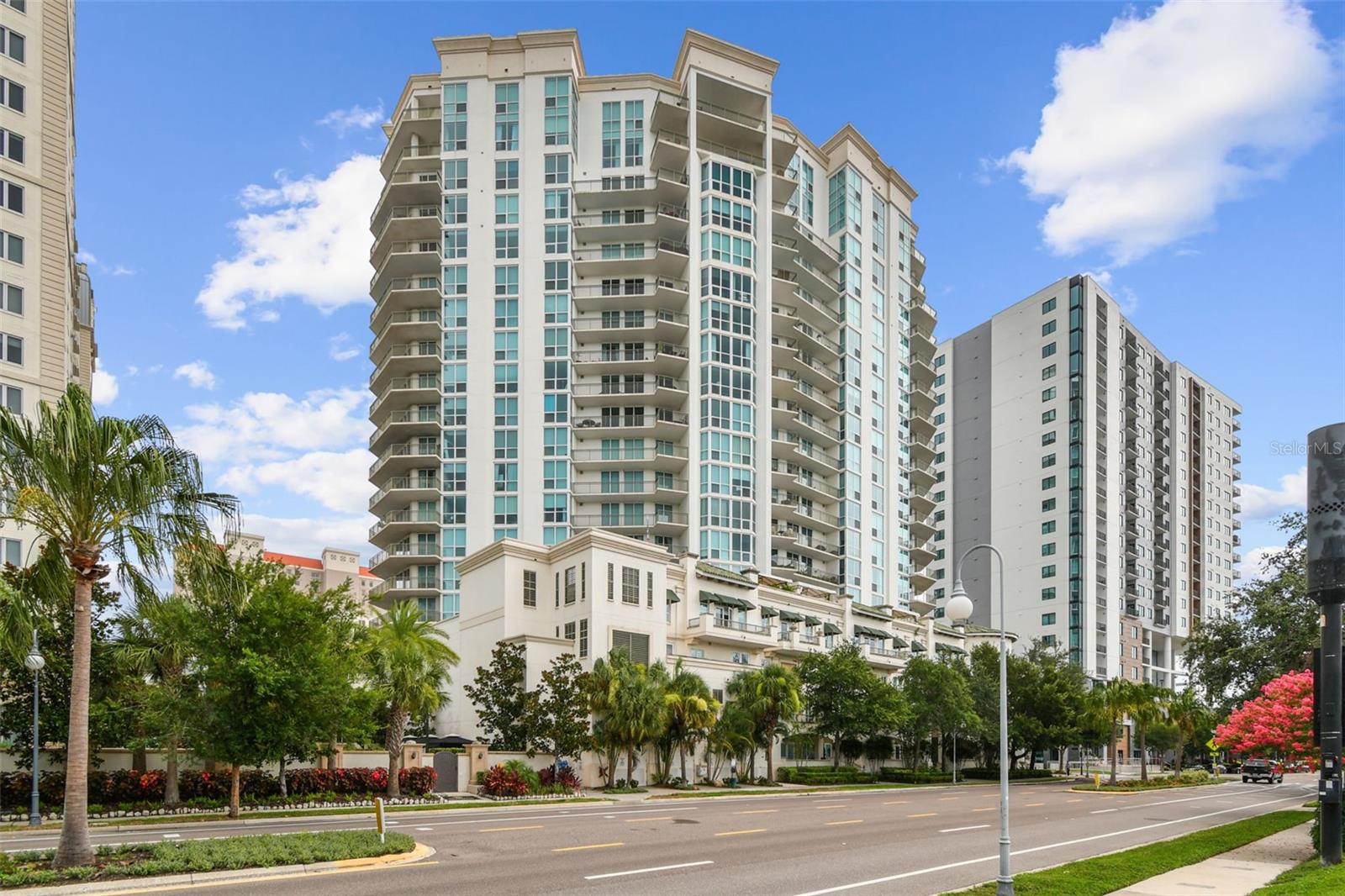450 Knights Run Avenue 2004, Tampa, FL 33602
Property Photos

Would you like to sell your home before you purchase this one?
Priced at Only: $5,100,000
For more Information Call:
Address: 450 Knights Run Avenue 2004, Tampa, FL 33602
Property Location and Similar Properties
- MLS#: TB8405076 ( Residential )
- Street Address: 450 Knights Run Avenue 2004
- Viewed: 16
- Price: $5,100,000
- Price sqft: $1,281
- Waterfront: No
- Year Built: 2007
- Bldg sqft: 3980
- Bedrooms: 3
- Total Baths: 4
- Full Baths: 4
- Garage / Parking Spaces: 3
- Days On Market: 5
- Additional Information
- Geolocation: 27.9381 / -82.4516
- County: HILLSBOROUGH
- City: Tampa
- Zipcode: 33602
- Subdivision: The Plaza Harbour Island A Con
- Building: The Plaza Harbour Island A Con
- Elementary School: Gorrie
- Middle School: Wilson
- High School: Plant
- Provided by: SMITH & ASSOCIATES REAL ESTATE
- DMCA Notice
-
DescriptionPoised atop the 20th floor of The Plaza, this extraordinary 3,980 square foot penthouse is a masterclass in refined living. Thoughtfully reimagined in 2023, the residence blends impeccable craftsmanship with sweeping viewscapturing the energy of downtown Tampa to the north and the serene beauty of Hillsborough Bay to the south. A private elevator opens to a dramatic marble foyer anchored by a crystal chandelier, leading into formal living and dining rooms adorned with custom millwork, archways, fireplace, and access to a private balcony with downtown water and skyline views. Rich wood and marble flooring, coffered ceilings, and detailed wainscoting underscore the residences elevated aesthetic. The chefs kitchen is as functional as it is strikingfeaturing waterfall marble countertops, a Wolf 48" dual fuel range, Sub Zero appliances, dual dishwashers, farm and prep sinks, bar seating with under counter storage, and ample space for both hosting and everyday living. A secondary living area offers a more intimate setting, complete with its own chandelier and access to a second balcony with bay views. The primary suite is a true retreat, framed by floor to ceiling windows and offering balcony access, a custom walk in closet with island storage, and a spa inspired bath with dual vanities, built in dressing table, soaking tub, and a walk in marble shower with four shower heads and body jets. Two additional bedrooms provide flexible accommodationsone with an en suite bath, LED lit vanity, walk in closet, and tilt window; the other perfectly suited for use as a spacious office or guest room. A full laundry room with custom cabinetry adds everyday convenience. Additional features include a Brilliant Smart Home system, three deeded parking spaces (#229, #230, #107), and two climate controlled storage units (#2 and #3). The Plazas renowned amenities include 24 hour concierge and valet, resort style pool and spa with cabanas, fitness center, billiards room, guest suites, and meeting rooms. HOA includes internet, water, trash, security, insurance, recreational facilities, and more. This residence represents a rare opportunity to own a top tier penthouse in one of Tampas most prestigious addresses.
Payment Calculator
- Principal & Interest -
- Property Tax $
- Home Insurance $
- HOA Fees $
- Monthly -
For a Fast & FREE Mortgage Pre-Approval Apply Now
Apply Now
 Apply Now
Apply NowFeatures
Building and Construction
- Covered Spaces: 0.00
- Exterior Features: Balcony
- Flooring: Marble, Tile, Wood
- Living Area: 3980.00
- Roof: Other
Land Information
- Lot Features: CityLot, FloodZone, OutsideCityLimits
School Information
- High School: Plant-HB
- Middle School: Wilson-HB
- School Elementary: Gorrie-HB
Garage and Parking
- Garage Spaces: 3.00
- Open Parking Spaces: 0.00
- Parking Features: Assigned, Common, Covered, Garage, GarageDoorOpener, Guest, Valet
Eco-Communities
- Pool Features: Gunite, Heated, Infinity, InGround, OutsideBathAccess, Community
- Water Source: Public
Utilities
- Carport Spaces: 0.00
- Cooling: CentralAir, Zoned
- Heating: Central, Zoned
- Pets Allowed: BreedRestrictions, SizeLimit, Yes
- Pets Comments: Large (61-100 Lbs.)
- Sewer: PublicSewer
- Utilities: CableAvailable, ElectricityConnected, HighSpeedInternetAvailable, PhoneAvailable, SewerConnected, WaterConnected
Finance and Tax Information
- Home Owners Association Fee Includes: AssociationManagement, CableTv, Insurance, MaintenanceGrounds, MaintenanceStructure, Pools, RecreationFacilities, Sewer, Security, Trash, Water
- Home Owners Association Fee: 3809.07
- Insurance Expense: 0.00
- Net Operating Income: 0.00
- Other Expense: 0.00
- Pet Deposit: 0.00
- Security Deposit: 0.00
- Tax Year: 2024
- Trash Expense: 0.00
Other Features
- Appliances: BuiltInOven, Dishwasher, Disposal, Microwave, Range, Refrigerator, WineRefrigerator
- Country: US
- Interior Features: BuiltInFeatures, CrownMolding, CofferedCeilings, EatInKitchen, Elevator, KitchenFamilyRoomCombo, LivingDiningRoom, MainLevelPrimary, StoneCounters, SplitBedrooms, WalkInClosets, WoodCabinets, SeparateFormalLivingRoom
- Legal Description: THE PLAZA HARBOUR ISLAND A CONDOMINIUM UNIT 2004 AND AN UNDIV INT IN COMMON ELEMENTS
- Levels: One
- Area Major: 33602 - Tampa
- Occupant Type: Owner
- Parcel Number: A-24-29-18-9FV-000000-02004.0
- Style: Contemporary
- The Range: 0.00
- Unit Number: 2004
- View: Bay, City, Water
- Views: 16
- Zoning Code: PD
Similar Properties
Nearby Subdivisions
1000 Water Street Condo
9d7 Skypoint A Condominium
9d7 | Skypoint A Condominium
Art Center Lofts
Dockside A Condo
Grand Central At Kennedy
Grand Central At Kennedy Resid
Harbour Place City Homes
Harbour Place City Homes A Con
Hotel Ora Private Residences
Hotel Ora Private Residences
Hotel Ora + Private Residence
Hotel Ora + Private Residences
Island Place A Condo
Island Walk A Condo
Island Walk A Condominium
One Laurel Place A Condo
One Tampa
Parkcrest Harbour Island Condo
Pendry Residences Tampa
Residences At The Tampa Editio
Residences Of Franklin Street
Seddon Cove A Condo Phas
Skypoint A Condo
Skypoint A Condominium
Tampa Edition
The Grandview A Condo
The Place At Channelside A Con
The Plaza Harbour Island
The Plaza Harbour Island A Con
Towers Of Channelside
Towers Of Channelside Condo
Towers Of Channelside Condomin
Victory Lofts A Condo
Water Street Condominium








































































