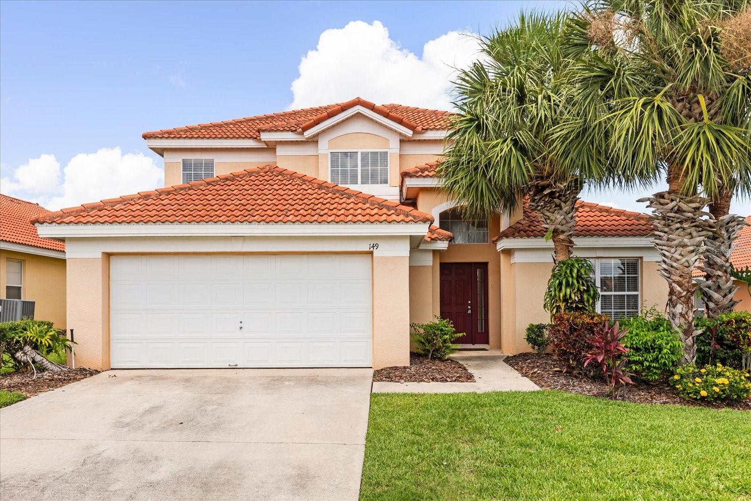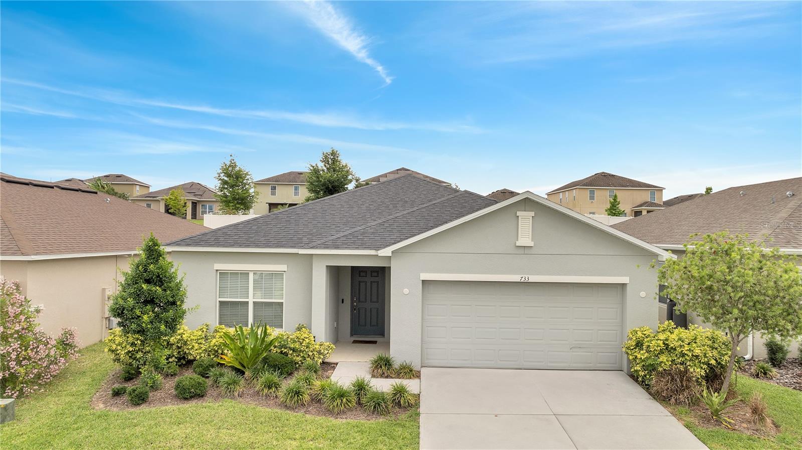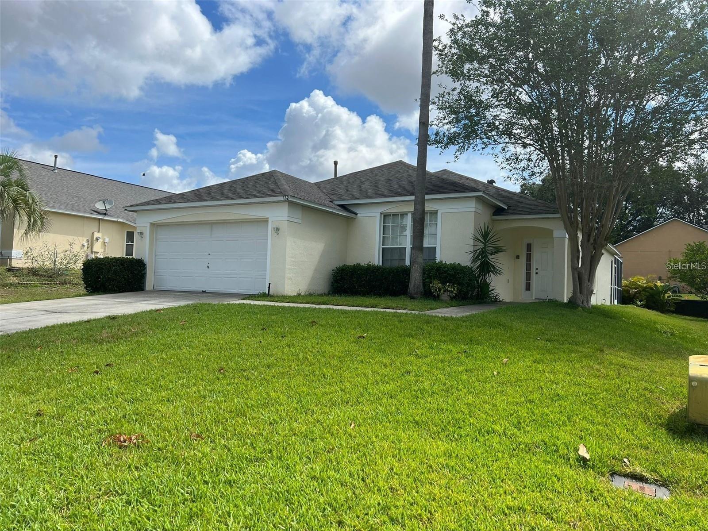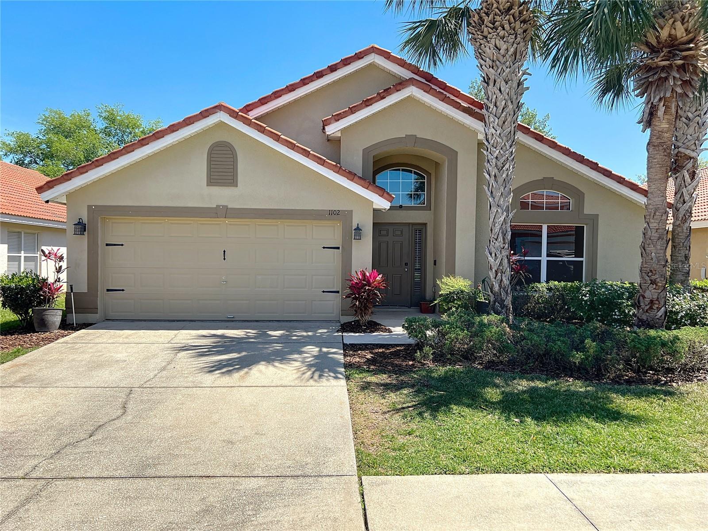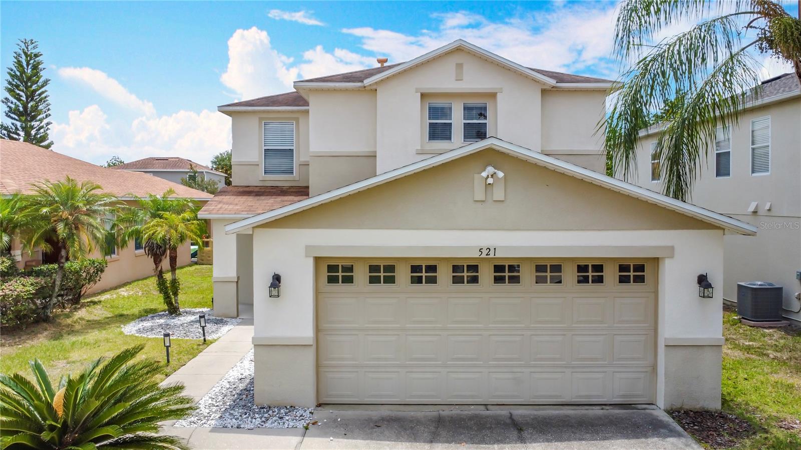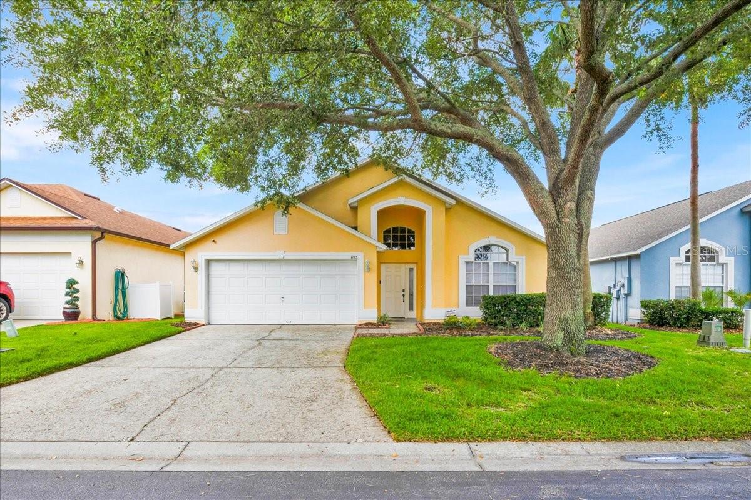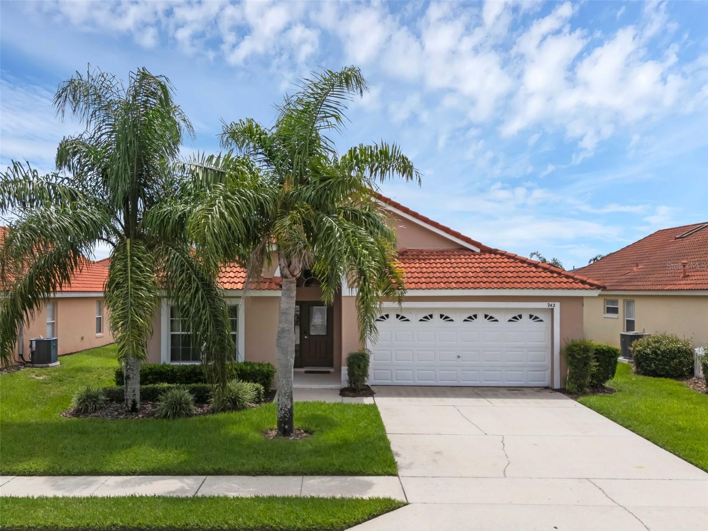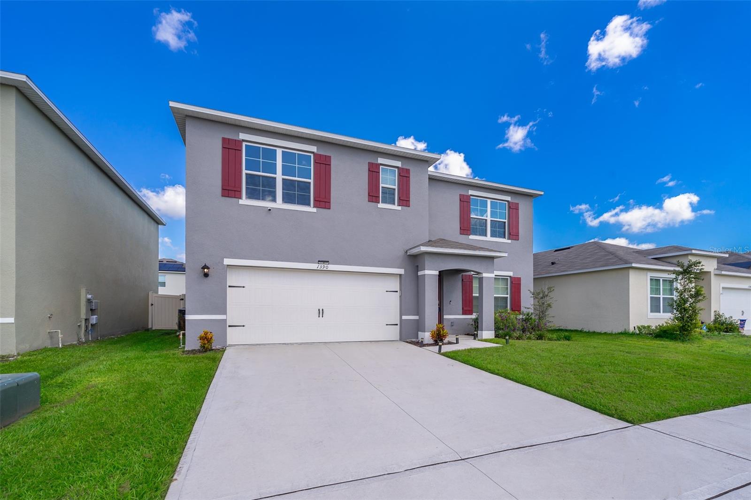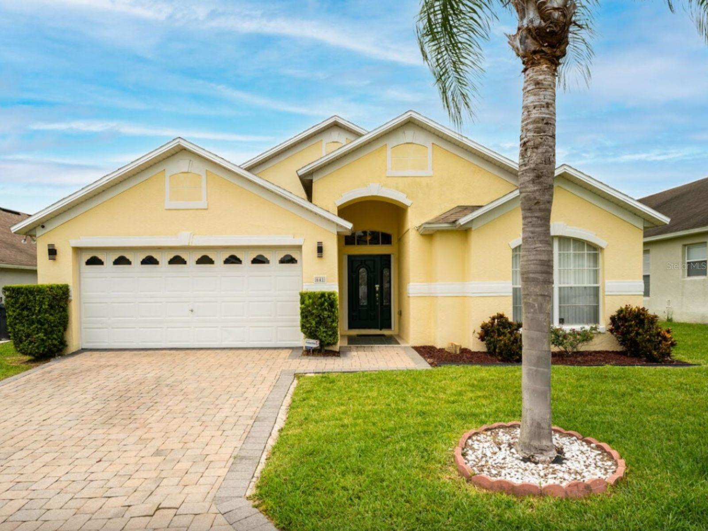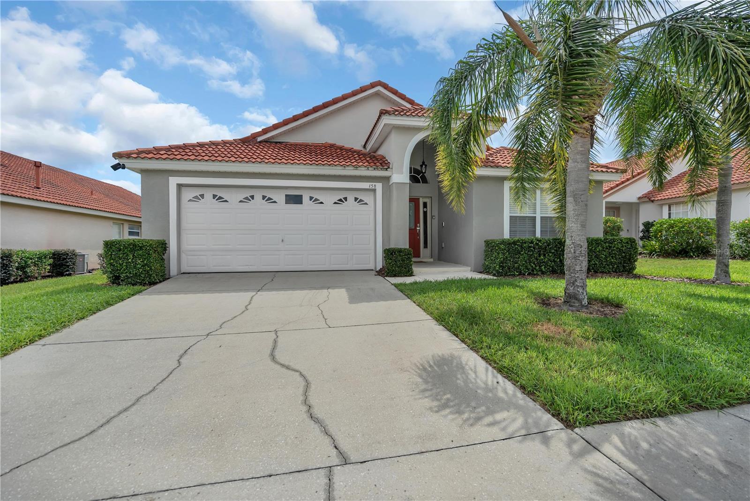131 Sonja Circle, Davenport, FL 33897
Property Photos

Would you like to sell your home before you purchase this one?
Priced at Only: $352,000
For more Information Call:
Address: 131 Sonja Circle, Davenport, FL 33897
Property Location and Similar Properties
- MLS#: O6319055 ( Residential )
- Street Address: 131 Sonja Circle
- Viewed: 3
- Price: $352,000
- Price sqft: $236
- Waterfront: No
- Year Built: 2001
- Bldg sqft: 1489
- Bedrooms: 3
- Total Baths: 2
- Full Baths: 2
- Garage / Parking Spaces: 1
- Days On Market: 63
- Additional Information
- Geolocation: 28.2673 / -81.658
- County: POLK
- City: Davenport
- Zipcode: 33897
- Subdivision: Way Estates
- Elementary School: Citrus Ridge
- Middle School: Citrus Ridge
- High School: Ridge Community Senior
- Provided by: EASY STREET REALTY FLORIDA,INC
- DMCA Notice
-
Description*check out the zillow 3d tour and walk through video** welcome to your dream oasis nestled in the heart of davenports lovely santa cruz subdivision! This very well maintained home can be utilized as an investment opportunity, second home, or even a perfect place to call your very own! This exquisite three bedroom, two bathroom home boasts more than 1,100 square feet of well designed living space. As you enter, youll be captivated by the soaring vaulted ceilings that create an airy and bright ambience throughout. The heart of the home is undoubtedly the spectacular kitchen, featuring an over sized granite countertop island, perfect for culinary adventures and entertaining guests. With charming accent walls enriching the interiors, all modern fixtures throughout, and no carpet in the entertaining areas, this home embodies a blend of style and practicality. Enjoy the comfort of modern living with a newer hvac system, newer roof and water heater, alongside fresh exterior paint that enhances the curb appeal. Step outside into your fully fenced in backyard, where a heated, fully enclosed, private pool awaits you for endless relaxation and fun. A thoughtfully designed paved walkway leads from the front of the house all the way to the backyard, connecting all of your outdoor space. For your convenience, the property includes a fully working outdoor pool shower, ensuring ultimate enjoyment in this exquisite retreat. Located minutes from central florida's world reknown amusement parks, beaches, entertainment districts, dining and shopping options, this home is located in the heart of it all! Whether youre seeking an investment opportunity, a second home, or a vibrant lifestyle in central florida, this enchanting property offers everything you need and more! Contact your realtor today to schedule a private showing!
Payment Calculator
- Principal & Interest -
- Property Tax $
- Home Insurance $
- HOA Fees $
- Monthly -
For a Fast & FREE Mortgage Pre-Approval Apply Now
Apply Now
 Apply Now
Apply NowFeatures
Building and Construction
- Covered Spaces: 0.00
- Exterior Features: Courtyard, SprinklerIrrigation, Lighting
- Fencing: Vinyl
- Flooring: Carpet, Laminate
- Living Area: 1125.00
- Roof: Shingle
Property Information
- Property Condition: NewConstruction
Land Information
- Lot Features: CityLot, OutsideCityLimits, Landscaped
School Information
- High School: Ridge Community Senior High
- Middle School: Citrus Ridge
- School Elementary: Citrus Ridge
Garage and Parking
- Garage Spaces: 1.00
- Open Parking Spaces: 0.00
- Parking Features: Covered, Driveway, Garage, GarageDoorOpener, OffStreet
Eco-Communities
- Pool Features: Heated, InGround, PoolAlarm, ScreenEnclosure
- Water Source: Public
Utilities
- Carport Spaces: 0.00
- Cooling: CentralAir, CeilingFans
- Heating: Electric
- Pets Allowed: Yes
- Sewer: PublicSewer
- Utilities: ElectricityConnected, NaturalGasConnected, SewerConnected, WaterConnected
Finance and Tax Information
- Home Owners Association Fee: 40.00
- Insurance Expense: 0.00
- Net Operating Income: 0.00
- Other Expense: 0.00
- Pet Deposit: 0.00
- Security Deposit: 0.00
- Tax Year: 2024
- Trash Expense: 0.00
Other Features
- Appliances: Dryer, Dishwasher, Disposal, GasWaterHeater, Microwave, Range, Refrigerator, Washer
- Country: US
- Interior Features: BuiltInFeatures, CeilingFans, EatInKitchen, HighCeilings, KitchenFamilyRoomCombo, OpenFloorplan, StoneCounters, VaultedCeilings, WoodCabinets, WindowTreatments
- Legal Description: SANTA CRUZ PHASE ONE PB 108 PGS 17 & 18 LOT 47
- Levels: One
- Area Major: 33897 - Davenport
- Occupant Type: Vacant
- Parcel Number: 26-25-36-488060-000470
- Possession: CloseOfEscrow
- Style: Contemporary
- The Range: 0.00
Similar Properties
Nearby Subdivisions
Bahama Bay A Condo
Bahama Bay Ph 10
Bella Verano
Bella Verano Sub
Calabay Parc
Davenport Lakes Ph 01
Davenport Lakes Ph 05
F Tierra Del Sol East Ph 1
Fairways Lake Estates
Fairways Lake Estates Phase Fo
Florida Pines Ph 01
Florida Pines Ph 02a
Florida Pines Ph 3
Florida Pines Phase 3
Four Corners Ph 01
Four Corners Ph 02
Four Corners Ph 2
Hampton Estates
Hampton Estates Phase 2 Villag
Hampton Lakes Hampton Estates
Hampton Lakes, Hampton Estates
Highgate Park
Highgate Park Ph 01
Highgate Park Ph 02
Highlands Reserve Ph 01
Highlands Reserve Ph 02 04
Highlands Reserve Ph 02 & 04
Highlands Reserve Ph 03a 03b
Highlands Reserve Ph 05
Highlands Reserve Ph 06
Hillcrest Homes Lake Davenport
Hillcrest Homes Of Lake Davenp
International Bass Lake Resort
Lake Davenport Estates
Lake Davenport Estates West Ph
Lakeside At Bass Lake
Laurel Estates
Laurel Estates Phase Ii
Legacy Park
Legacy Park Ph 01
Legacy Park Ph 02
Legacy Park Ph 3
Lucky World Estates
Magnolia At Westside
Magnolia At Westside Ph 2
Meadow Walk Ph 1
Meadow Walk Ph 2
Meadow Walkph 1
Mirabella Ph 2
Pines West Ph 01
Poitras Estates
Polo Park Estates
Polo Park Ph 02
Santa Cruz
Santa Cruz Ph 02
Stoneybrook South North Prcl P
Tierra Del Sol East Ph 1
Tierra Del Sol East Ph 2
Tierra Del Sol East Ph 2 A Rep
Tierra Del Sol East Phase 2
Trinity Rdg
Tuscan Hills
Tuscan Mdws
Tuscan Mdws Ph 2
Tuscan Meadows
Tuscan Ridge Ph 02
Tuscan Ridge Ph 03
Village At Tuscan Ridge
Villas Of Westridge Ph 5a
Villas Westridge Ph 05b
Villaswestridge Ph 05a
Villaswestridge Ph 05b
Villaswestridge Ph 5a
Vista Park Ph 02
Vista Park Phase Two
Way Estates
Wellington Ph 01
Wellington Ph 02
West Stonebridge
Westridge
Westridge Ph 04
Westridge Ph 05-b
Westridge Ph 05b
Westridge Ph 07
Westridge Ph Vii-b
Westridge Ph Viib
Westridge Phase 4
Willow Bend Ph 1
Willow Bend-ph 2
Willow Bendph 1
Willow Bendph 2
Windsor Island
Windsor Island Res
Windsor Island Residence
Windsor Island Residence Ph 28
Windsor Island Residence Ph 2a
Windsor Island Residence Ph 2b
Windsor Island Residence Ph 3
Windsor Island Resort
Windsor Island Resort Phase 2a
Windsor Residence Ph 2b
















































