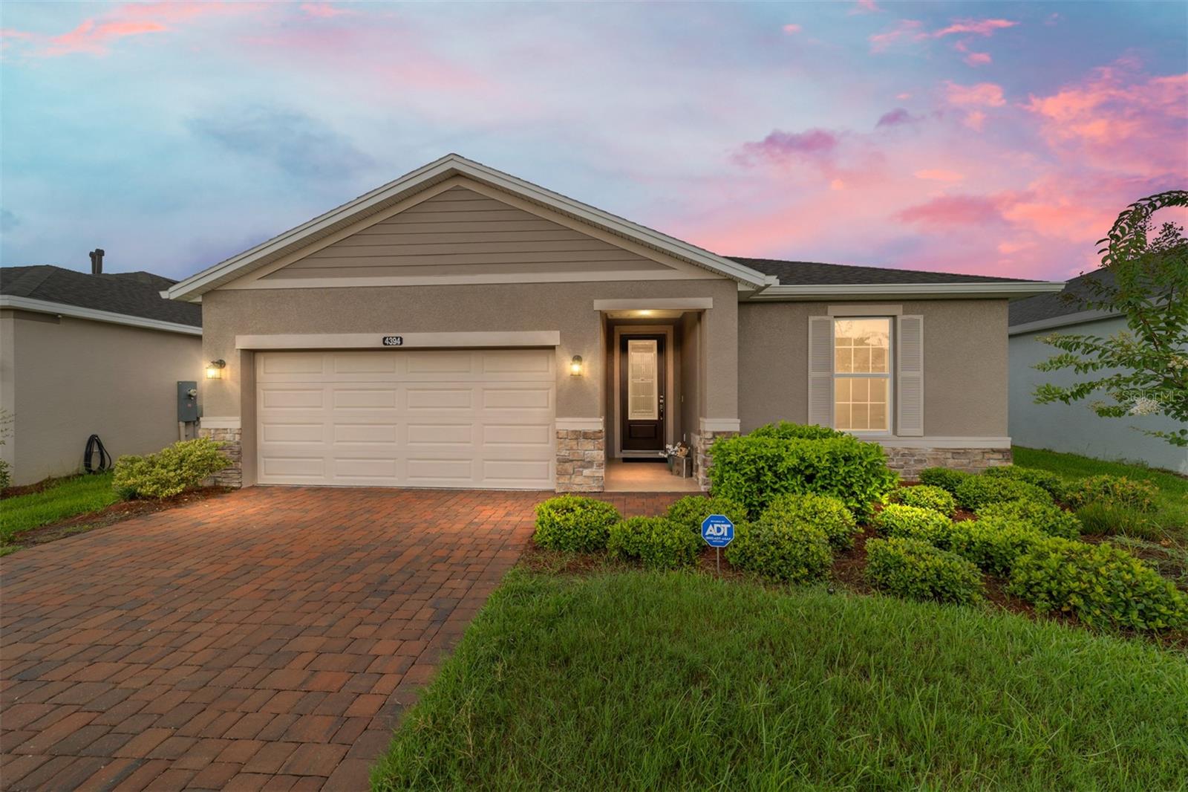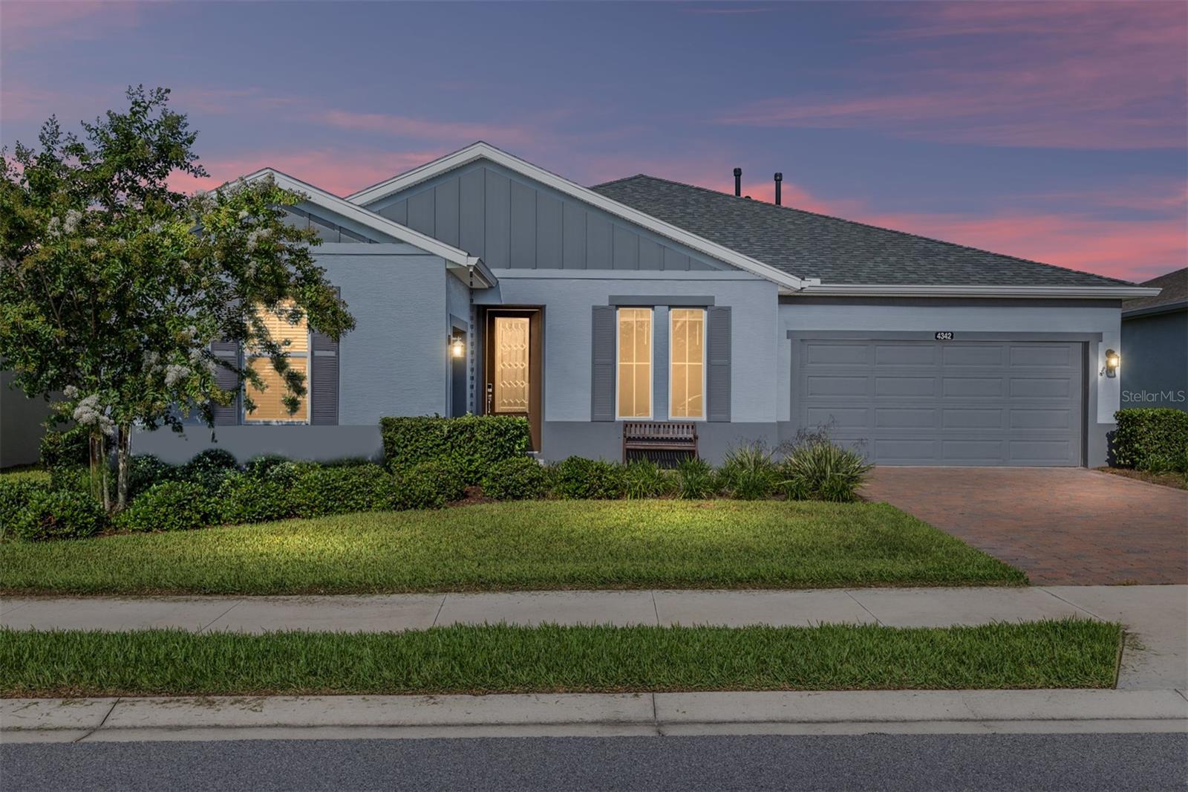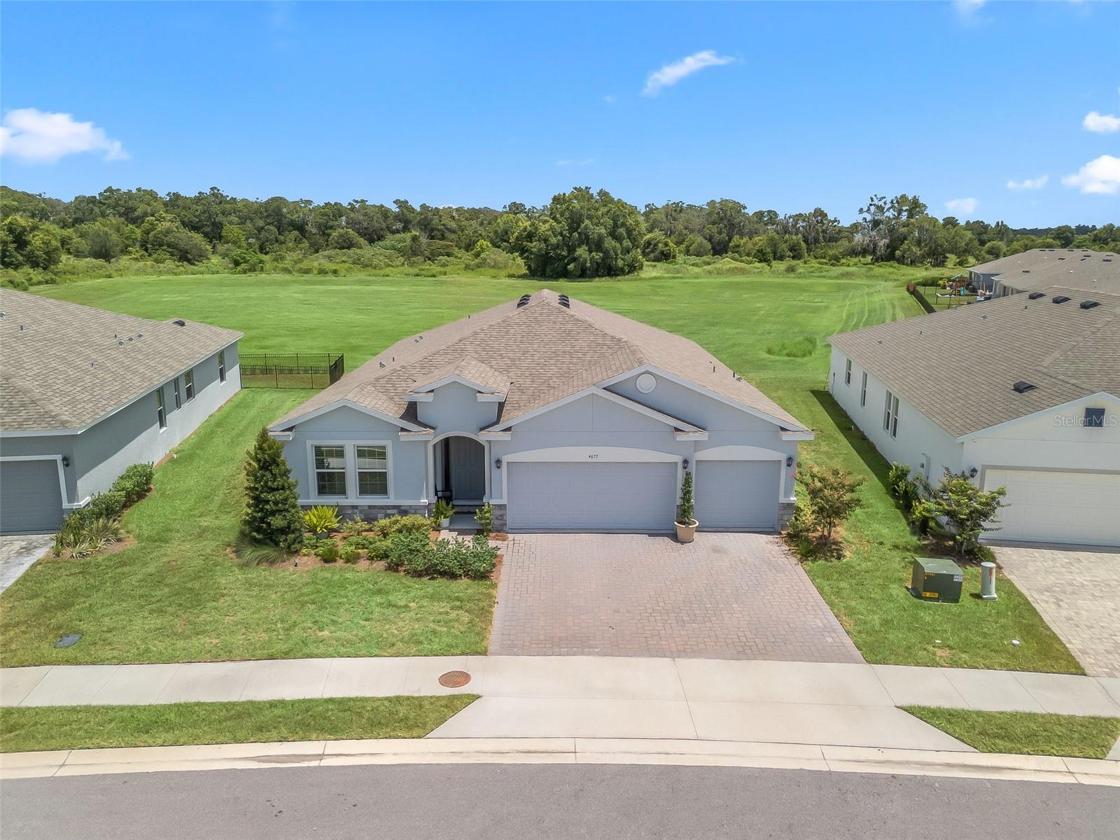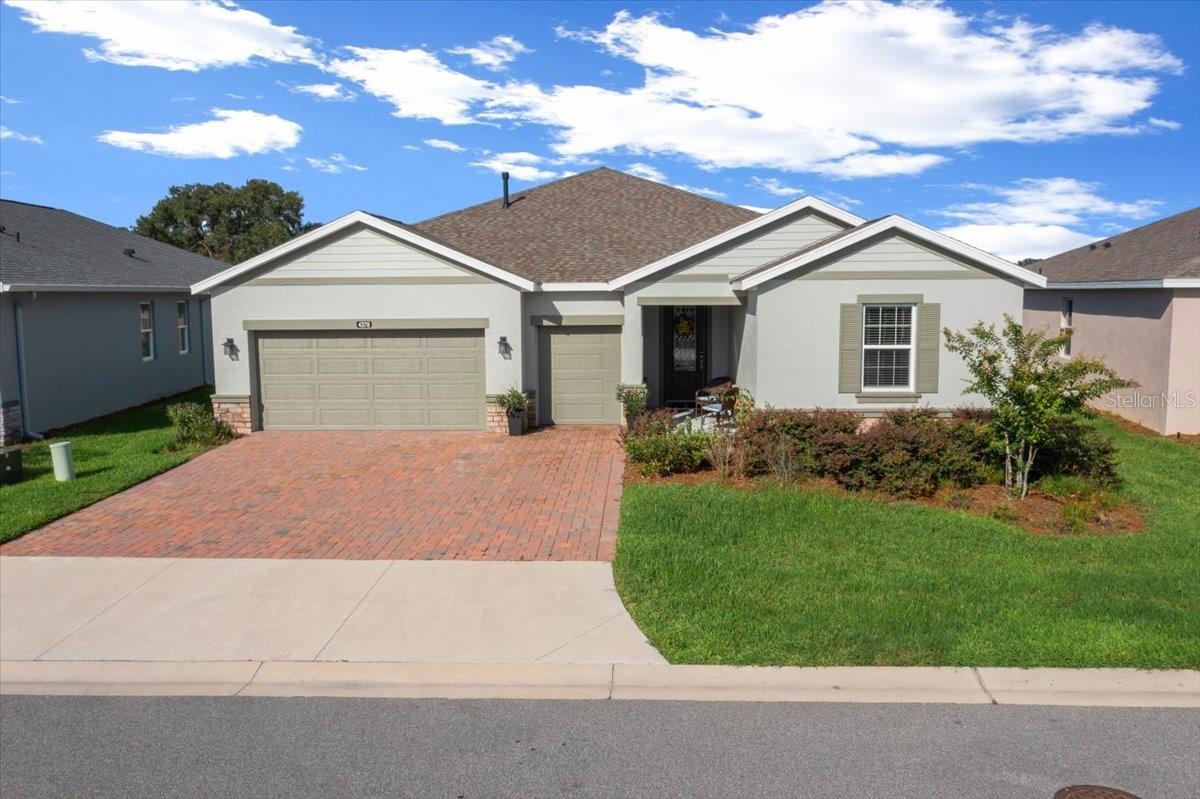4394 54th Terrace, Ocala, FL 34482
Property Photos

Would you like to sell your home before you purchase this one?
Priced at Only: $465,000
For more Information Call:
Address: 4394 54th Terrace, Ocala, FL 34482
Property Location and Similar Properties
- MLS#: OM705165 ( Residential )
- Street Address: 4394 54th Terrace
- Viewed: 20
- Price: $465,000
- Price sqft: $182
- Waterfront: No
- Year Built: 2023
- Bldg sqft: 2548
- Bedrooms: 3
- Total Baths: 3
- Full Baths: 2
- 1/2 Baths: 1
- Garage / Parking Spaces: 2
- Days On Market: 47
- Additional Information
- Geolocation: 29.232 / -82.2107
- County: MARION
- City: Ocala
- Zipcode: 34482
- Subdivision: Ocala Preserve
- Provided by: ROBERTS REAL ESTATE INC
- DMCA Notice
-
DescriptionExperience resort style living at its finest! This pristine 2023 Expanded Connect home is nestled on an active block, with planned activities, within the esteemed Ocala Preserve. Ocala Preserve is known as a golfing community. Besides having golf included, enjoy an unparalleled lifestyle with plentiful and exceptional amenities designed for comfort, connection and an active lifestyle. As a former model home, this home boasts modern selections and beautiful upgrades to an already well appointed home. Luxury living is the best description for this 3 bedroom, 2.5 bathroom estate. The open floor plan creates an inviting living space for both entertainment and everyday relaxation. The gourmet kitchen anchors the home with a show stopping stone island, designer subway tile backsplash, modern cabinetry, under cabinet lighting ,stainless steel appliances, along with gas stovetop. The primary suite features an en suite equipped with a walk in shower, a gorgeous dual sink, extra long vanity, and a spacious walk in closet (unable to show in pictures). This floor plan offers a private, versatile flex room, den or office which is currently used as a hobby space. The split floorplan positions the 2 guest rooms, full bathroom and an additional half bathroom in the front of the home, providing privacy for overnight guests. Enter the home, from the speckled epoxy floored 2 car garage, into an oversized laundry room and drop zone, equipped with a utility sink. The sliding glass doors lead to the screened lanai, perfect for relaxing and enjoying the outdoors. For added privacy and shade, the lanai has roll down shades and the backyard has a privacy/buffer wall. The backyard could be fully fenced quite simply. Note, the lawn maintenance is included in the HOA fees, along with the internet and curbside trash removal. To further add to the warmth and sophistication of this designer home, the following are present: abundance of recessed lighting, elegant, cordless blinds on all windows, sliding door remote controlled shade, wood inspired grey tile floors, gutters and leased solar panels to keep your energy bills low. Close to shops, restaurants and medical facilities. Minutes to the World Equestrian Center (WEC), the interstate and lively Downtown Ocala. Take a moment to preview the pictures, then call to schedule your in person showing. Obtain the finest Florida Lifestyle in this stylish Sanctuary!
Payment Calculator
- Principal & Interest -
- Property Tax $
- Home Insurance $
- HOA Fees $
- Monthly -
For a Fast & FREE Mortgage Pre-Approval Apply Now
Apply Now
 Apply Now
Apply NowFeatures
Building and Construction
- Builder Model: Expanded Connect
- Builder Name: SH AA Development / Shea
- Covered Spaces: 0.00
- Exterior Features: SprinklerIrrigation, Lighting, RainGutters
- Fencing: Fenced
- Flooring: Carpet, Epoxy, Tile
- Living Area: 1911.00
- Roof: Shingle
Property Information
- Property Condition: NewConstruction
Land Information
- Lot Features: Cleared, Flat, Landscaped, Level, BuyerApprovalRequired
Garage and Parking
- Garage Spaces: 2.00
- Open Parking Spaces: 0.00
- Parking Features: Driveway, Garage, GarageDoorOpener
Eco-Communities
- Pool Features: Association, Community
- Water Source: Public, Private
Utilities
- Carport Spaces: 0.00
- Cooling: CentralAir, Other, CeilingFans
- Heating: Central, HeatPump, Other
- Pets Allowed: Yes
- Sewer: PublicSewer, PrivateSewer
- Utilities: ElectricityConnected, NaturalGasConnected, SewerConnected, UndergroundUtilities, WaterConnected
Amenities
- Association Amenities: Clubhouse, FitnessCenter, GolfCourse, MaintenanceGrounds, Gated, Pickleball, Park, Pool, SpaHotTub, TennisCourts
Finance and Tax Information
- Home Owners Association Fee Includes: Internet, MaintenanceGrounds, Other, Pools, Security
- Home Owners Association Fee: 527.88
- Insurance Expense: 0.00
- Net Operating Income: 0.00
- Other Expense: 0.00
- Pet Deposit: 0.00
- Security Deposit: 0.00
- Tax Year: 2024
- Trash Expense: 0.00
Other Features
- Appliances: Dryer, Dishwasher, GasWaterHeater, Microwave, Range, Refrigerator, WaterSoftener, Washer
- Country: US
- Interior Features: CeilingFans, HighCeilings, KitchenFamilyRoomCombo, LivingDiningRoom, MainLevelPrimary, StoneCounters, SplitBedrooms, SmartHome, WalkInClosets, WindowTreatments
- Legal Description: SEC 33 TWP 14 RGE 21 PLAT BOOK 014 PAGE 092 OCALA PRESERVE PHASE 11 LOT 519
- Levels: One
- Area Major: 34482 - Ocala
- Occupant Type: Owner
- Parcel Number: 1369-0519-00
- The Range: 0.00
- Views: 20
- Zoning Code: PUD
Similar Properties
Nearby Subdivisions
Bridle Ridge
Chestnut Hill Ranchos
Cotton Wood
Country Estates West
Derby Farms
Equestrian Oaks
Farm Non Sub
Fellowship Acres
Finish Line
Forest Villas
Golden Hills
Golden Hills Turf Country Clu
Golden Hills Turf & Country Cl
Golden Meadow Estate
Golden Ocal Un 1
Golden Ocala
Golden Ocala Golf Equestrian
Golden Ocala Golf And Equestri
Golden Ocala Un 01
Golden Ocala Un 1
Heath Preserve
Heath Preserve Phase 2
Hunter Farm
Marion Oaks
Martinview Farms Unr
Masters Village
Meadow Wood Farm Un 2
Meadow Wood Farms
Meadow Wood Farms 02
Meadow Wood Farms Un 01
Meadow Wood Farms Un 02
Na
None
Not On List
Not On The List
Ocala Estate
Ocala Estates
Ocala Palms
Ocala Palms 06
Ocala Palms Golf Country Club
Ocala Palms Golf And Country C
Ocala Palms Un 01
Ocala Palms Un 02
Ocala Palms Un 03
Ocala Palms Un 04
Ocala Palms Un 07
Ocala Palms Un 09
Ocala Palms Un I
Ocala Palms Un Iv
Ocala Palms Un Ix
Ocala Palms Un V
Ocala Palms Un Vi
Ocala Palms Un Vii
Ocala Palms Un X
Ocala Palms V
Ocala Palms X
Ocala Park Estate
Ocala Park Estates
Ocala Park Ranches
Ocala Park Ranchettes
Ocala Preserve
Ocala Preserve Ph 1
Ocala Preserve Ph 11
Ocala Preserve Ph 12
Ocala Preserve Ph 13
Ocala Preserve Ph 18a
Ocala Preserve Ph 18b
Ocala Preserve Ph 1b 1c
Ocala Preserve Ph 2
Ocala Preserve Ph 5
Ocala Preserve Ph 7a
Ocala Preserve Ph 8
Ocala Preserve Ph 9
Ocala Preserve Ph Ii
Ocala Preserve Phase 13
Ocala Preserve Phase 2
Ocala Prk Estates
Ocala Rdg 02
Ocala Rdg 07
Ocala Rdg Un 04
Ocala Rdg Un 06
Ocala Rdg Un 6
Ocala Rdg Un 7
Ocala Rdg Un 8
Ocala Ridge
On Top Of The World
Other
Quail Mdw
Quail Meadow
Rainbow Park
Rolling Hills Un Four
Route 40 Ranchettes
Sabana Reserve
Saddlebrook Equestrian Park
Villageascot Heath Un 43 Pt





























































