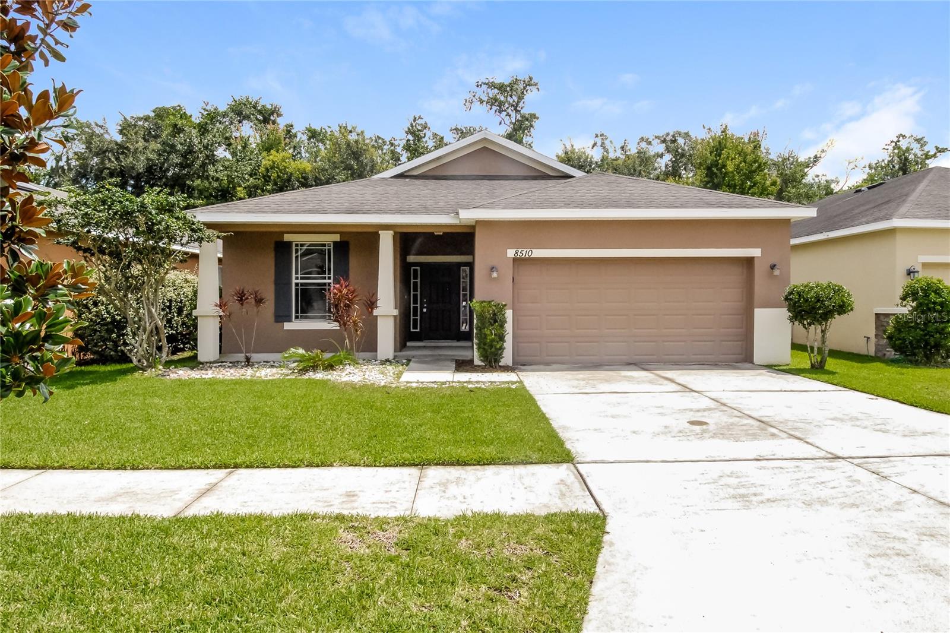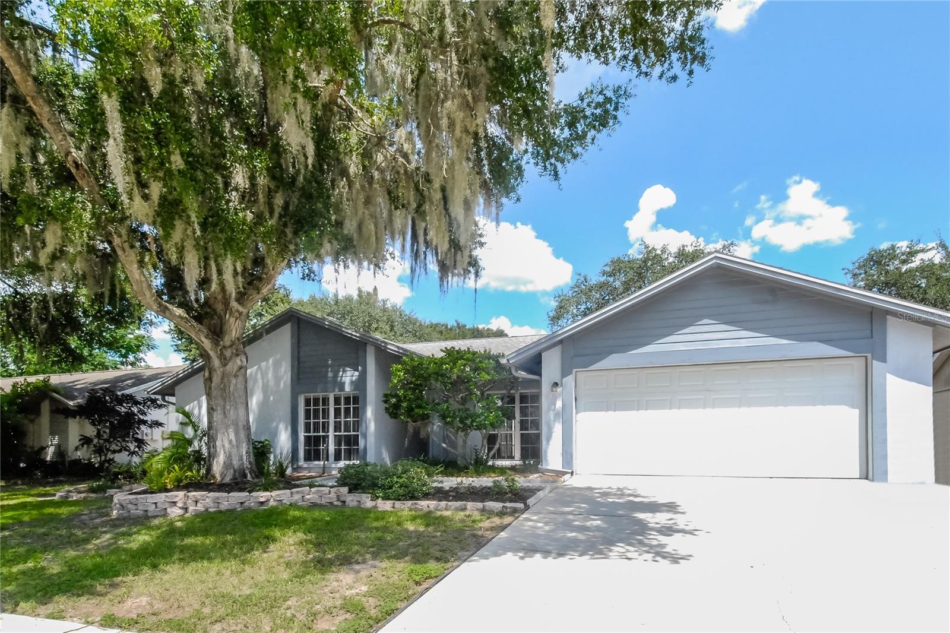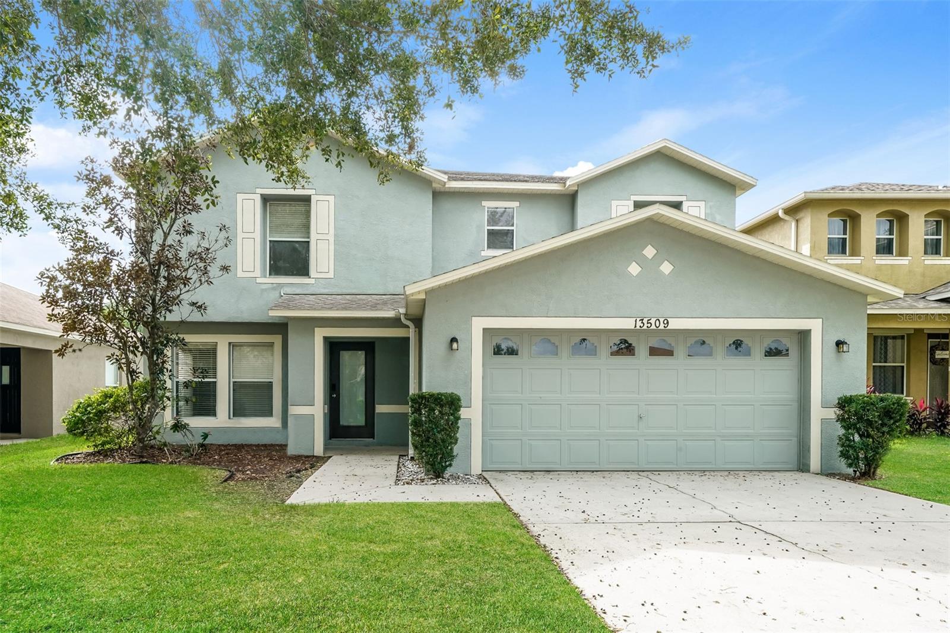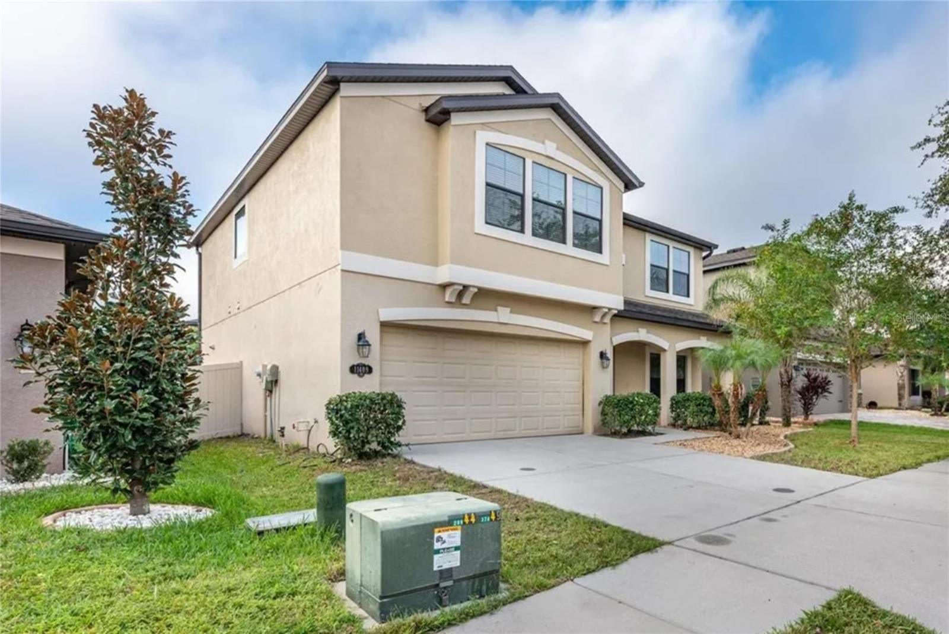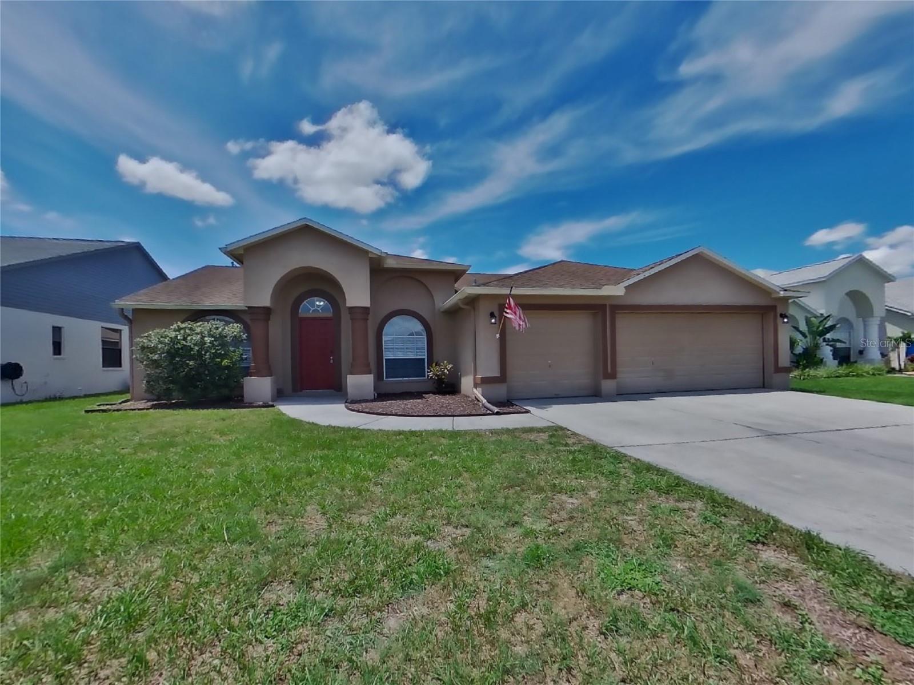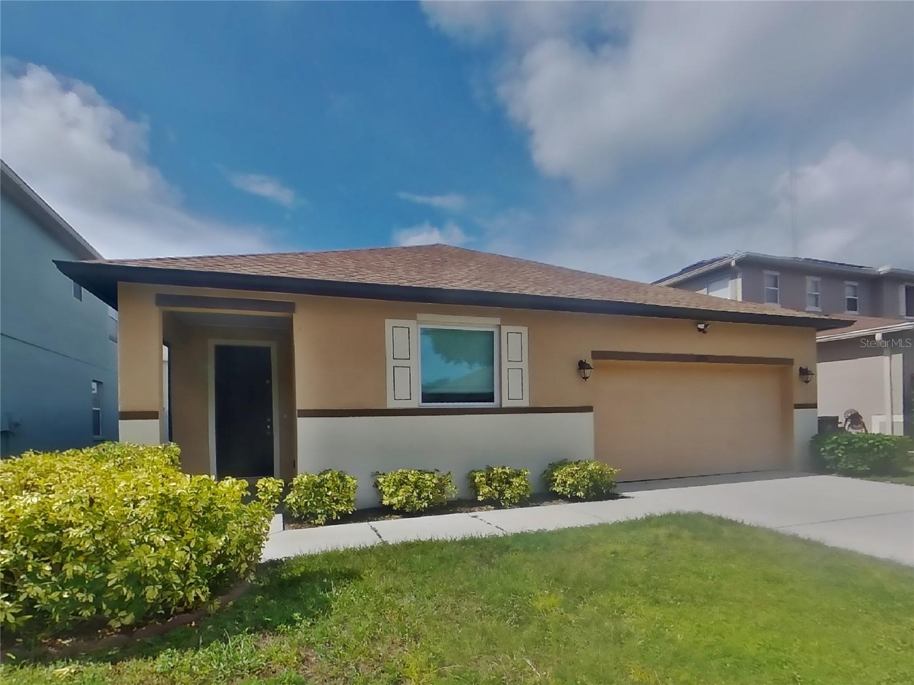11611 Jordans Landing Ct, Riverview, FL 33569
Property Photos

Would you like to sell your home before you purchase this one?
Priced at Only: $2,800
For more Information Call:
Address: 11611 Jordans Landing Ct, Riverview, FL 33569
Property Location and Similar Properties
- MLS#: TB8406288 ( ResidentialLease )
- Street Address: 11611 Jordans Landing Ct
- Viewed: 2
- Price: $2,800
- Price sqft: $0
- Waterfront: No
- Year Built: 2003
- Bldg sqft: 8087
- Bedrooms: 4
- Total Baths: 3
- Full Baths: 3
- Garage / Parking Spaces: 2
- Days On Market: 1
- Additional Information
- Geolocation: 27.8629 / -82.3031
- County: HILLSBOROUGH
- City: Riverview
- Zipcode: 33569
- Elementary School: Boyette Springs
- Middle School: Rodgers
- Provided by: EXECUTIVE ESTATE REALTY LLC
- DMCA Notice
-
DescriptionOne or more photo(s) has been virtually staged. One or more photo(s) has been virtually staged. Welcome to this beautifully updated 4 bedroom, 3 bathroom rental home in the desirable Boyette Farms community! Enjoy a bright, open floor plan with natural light and stylish finishes throughout. The kitchen features new cabinets, granite countertops, and stainless steel appliances, opening to the main living and dining areas. The spacious primary suite includes a tray ceiling, garden tub, walk in shower, and dual vanities. Recent upgrades include new carpet, a new water heater, fresh Empire Zoysia sod, and an epoxy coated garage floor. With generous guest rooms, no CDD, and a low maintenance yard, this home offers comfort and convenience just minutes from top rated schools, shopping, dining, and major highways. Now available for rent, or buy MLS#TB8353949 schedule your private tour today!
Payment Calculator
- Principal & Interest -
- Property Tax $
- Home Insurance $
- HOA Fees $
- Monthly -
For a Fast & FREE Mortgage Pre-Approval Apply Now
Apply Now
 Apply Now
Apply NowFeatures
Building and Construction
- Covered Spaces: 0.00
- Exterior Features: SprinklerIrrigation
- Flooring: Carpet, Tile
- Living Area: 2321.00
School Information
- Middle School: Rodgers-HB
- School Elementary: Boyette Springs-HB
Garage and Parking
- Garage Spaces: 2.00
- Open Parking Spaces: 0.00
- Parking Features: Driveway
Utilities
- Carport Spaces: 0.00
- Cooling: CentralAir, CeilingFans
- Heating: Central
- Pets Allowed: CatsOk, DogsOk
- Utilities: ElectricityAvailable, WaterAvailable
Finance and Tax Information
- Home Owners Association Fee: 0.00
- Insurance Expense: 0.00
- Net Operating Income: 0.00
- Other Expense: 0.00
- Pet Deposit: 0.00
- Security Deposit: 2800.00
- Trash Expense: 0.00
Rental Information
- Tenant Pays: CarpetCleaningFee, JanitorialService
Other Features
- Appliances: Dryer, Dishwasher, Freezer, Disposal, IceMaker, Microwave, Refrigerator, Washer
- Country: US
- Interior Features: BuiltInFeatures, TrayCeilings, CeilingFans, OpenFloorplan, StoneCounters, WalkInClosets, WoodCabinets
- Levels: One
- Area Major: 33569 - Riverview
- Occupant Type: Vacant
- Parcel Number: U-21-30-20-5ZS-000013-00010.0
- The Range: 0.00
Owner Information
- Owner Pays: None
Similar Properties
Nearby Subdivisions
Boyette Creek Ph 1
Boyette Creek Ph 2
Boyette Spgs Sec A Un #2
Boyette Spgs Sec A Un 2
Boyette Spgs Sec A Un 4
Boyette Spgs Sec B Un #17
Boyette Spgs Sec B Un 17
Enclave At Ramble Creek
Estuary Ph 1 4
Estuary Ph 1 & 4
Estuary Ph 3
Estuary Ph 5
Hammock Crest
Moss Landing Ph 1
Redgewood
Ridgewood
Rivercrest Ph 2b2 2c
Rivercrest Twnhms West Phas
Riverplace Sub
Rodney Johnsons Riverview Hig
Summerfield Village 1 Tract 29
Unplatted




