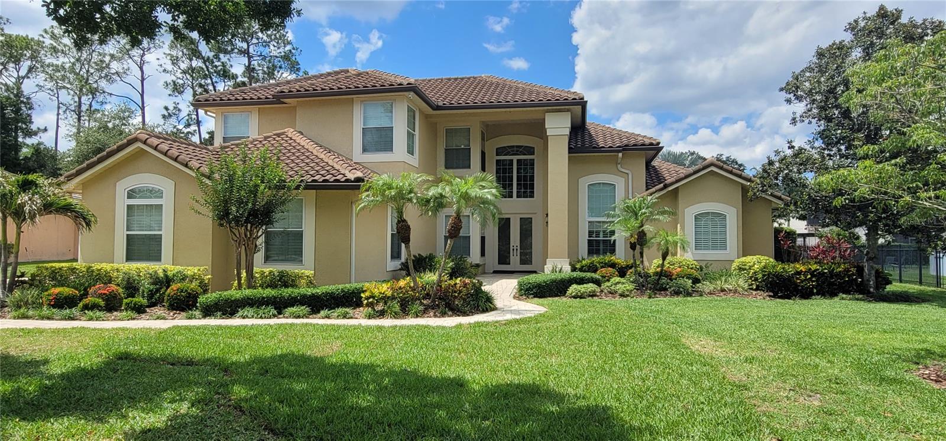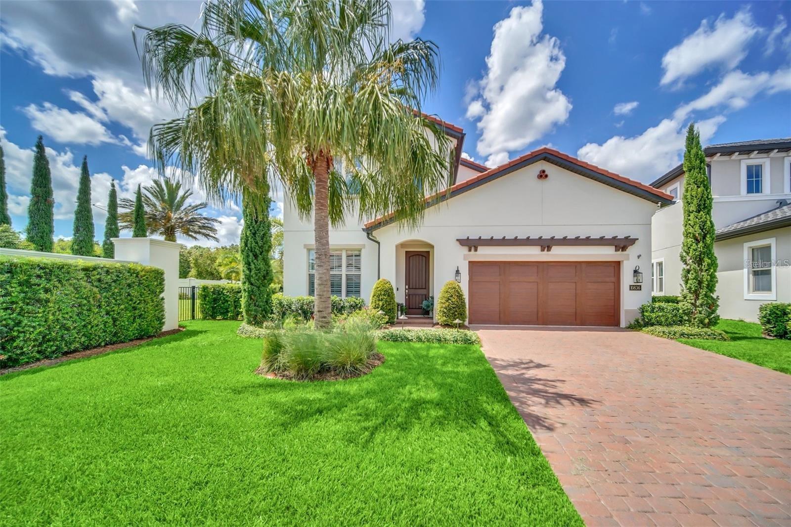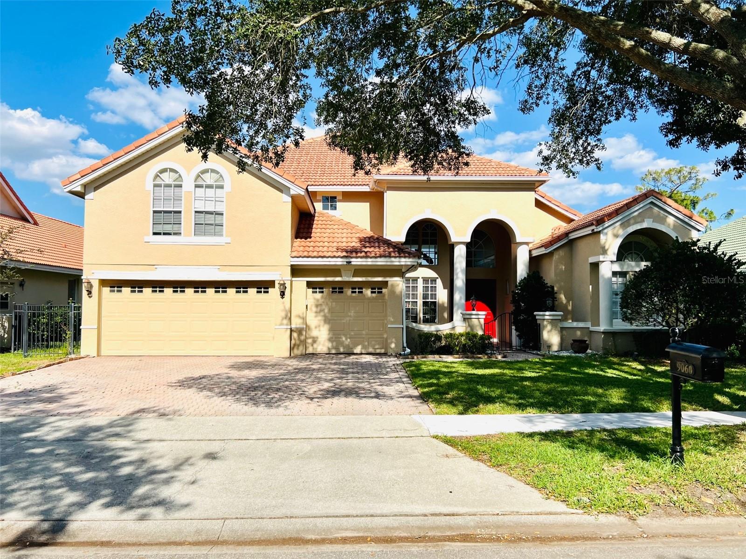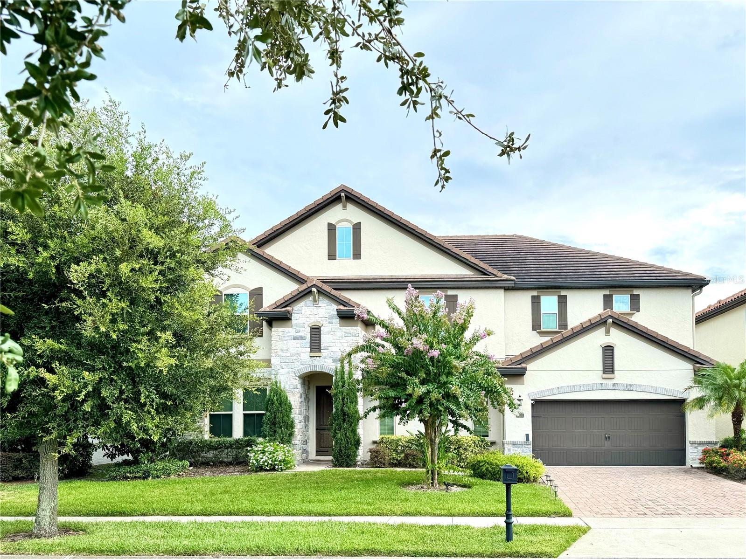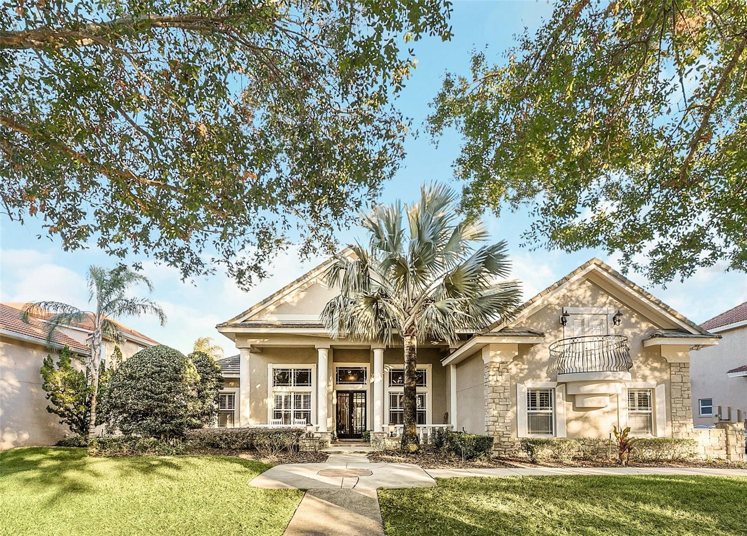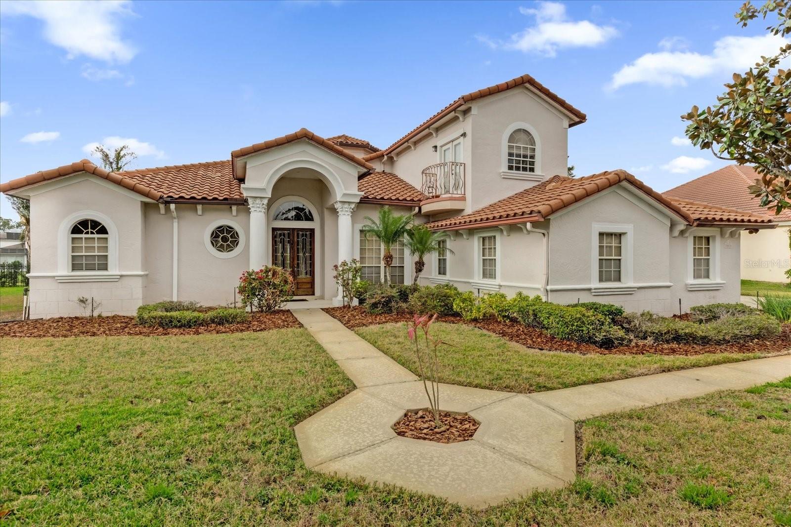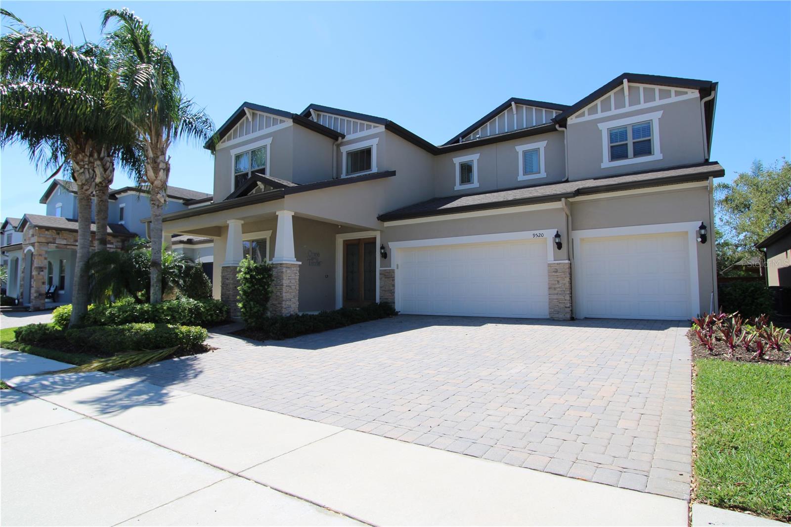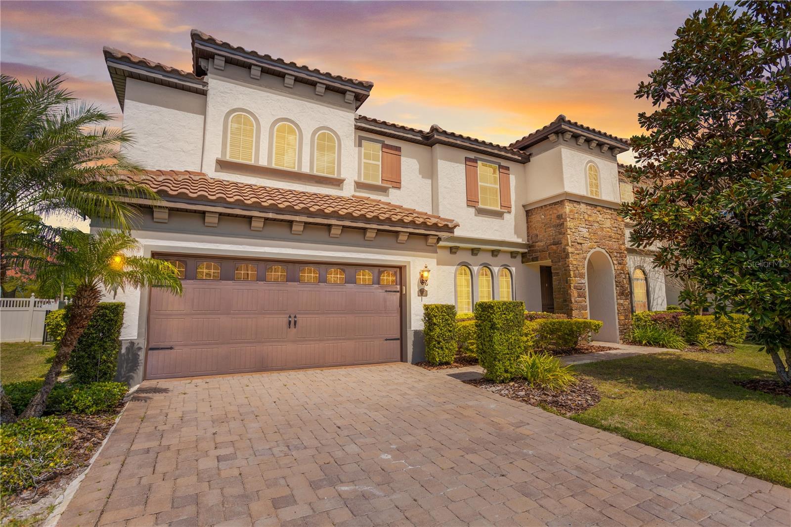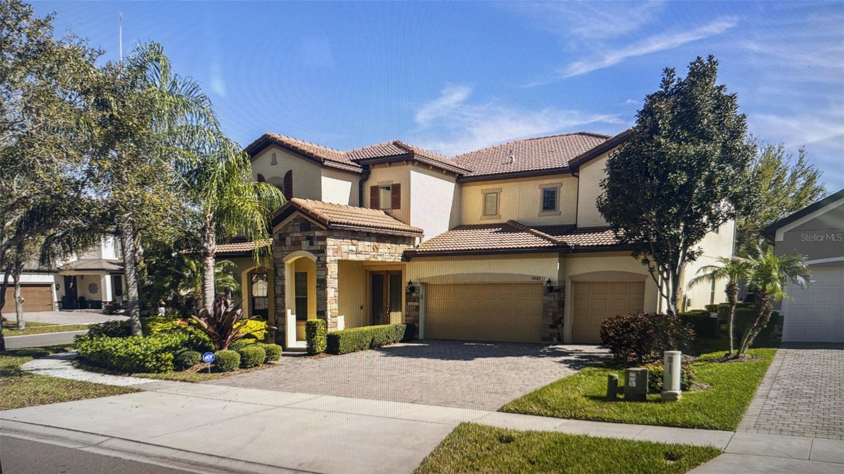8974 Grey Hawk Point, Orlando, FL 32836
Property Photos

Would you like to sell your home before you purchase this one?
Priced at Only: $1,100,000
For more Information Call:
Address: 8974 Grey Hawk Point, Orlando, FL 32836
Property Location and Similar Properties
- MLS#: O6324368 ( Residential )
- Street Address: 8974 Grey Hawk Point
- Viewed: 8
- Price: $1,100,000
- Price sqft: $241
- Waterfront: No
- Year Built: 2001
- Bldg sqft: 4573
- Bedrooms: 4
- Total Baths: 4
- Full Baths: 4
- Garage / Parking Spaces: 3
- Days On Market: 2
- Additional Information
- Geolocation: 28.4369 / -81.5076
- County: ORANGE
- City: Orlando
- Zipcode: 32836
- Subdivision: Reserve At Cypress Point
- Elementary School: Bay Meadows Elem
- Middle School: Southwest
- High School: Lake Buena Vista
- Provided by: COLDWELL BANKER REALTY
- DMCA Notice
-
DescriptionBeautiful *custom* executive home, with a fabulous * salt system * heated pool and spa, offering a park like setting, situated on a wonderful * 1/3 acre * lot. Located in the exclusive *gated* neighborhood reserve at cypress point, in the coveted dr. Phillips area of orlando. This meticulously maintained home offers a * new tile roof 2024 * new a/c 2024 * new hot water heater 2020 * a whole *home generator* 3 car garage and more! This exquisite property embodies the epitome of luxury & comfort. As you approach this architectural beauty the lush landscaping and private courtyard greets you, providing a sense of tranquility & privacy. Upon entering the double wood doors, you'll be captivated by the elegant design & impeccable craftsmanship that defines this residence. The foyer leads you into an open concept living area adorned w/ high ceilings, large windows and french doors, offering an abundance of natural light and creating an inviting atmosphere that seamlessly blends indoor and outdoor living. The gourmet kitchen offers a 5 burner natural gas cook top, beautiful custom 42 cabinets, top of the line built in stainless refrigerator, double ovens, bosch dishwasher, large island & more. Whether you're a seasoned chef or a culinary enthusiast, this kitchen is sure to inspire your creations. Adjacent to the kitchen, an elegant dining area offers the perfect setting for intimate family meals or entertaining guests. A spacious & inviting family room offers a gas fireplace adorned w/ stone and pecky cypress custom built ins and there is also a fabulous bonus / game room. Phenomenal floor plan w/ the majority of rooms on the first floor including a primary suite that is a true sanctuary, with a tray ceiling, sitting area, 2 walk in closets and a spa like primary bathrm designed to pamper & rejuvenate. Plenty of room for everyone with 2 additional bedrms downstairs w/ bathrm access, one of which is being used as an office. Upstairs offers a bedroom, living room and a full bathroom making this a fabulous multi generational living area, in law or student suite. Enjoy outdoor florida living at its best in this private setting, relaxing in your sparkling * salt system * heated pool and spa. Unwind & indulge in this incredible outdoor oasis. The expansive screened in lanai is perfect for alfresco dining & entertaining. Imagine soaking up the florida sunshine by day and gathering with loved ones under the stars by night. Premier location in desired dr. Phillips, where charm meets convenience. Just minutes to upscale shopping, restaurants, millenia mall, famed restaurant row, * disney world * universal & sea world theme parks, world class golfing, lake front park, great schools including walking access to 5 star bay meadows elem offering the sought after steam program. Easy access onto major roads to get you quickly to orlando international airport, the space coast, sunny beaches & anywhere you want to go. Exceptional home in an unparalleled community of 70 custom homes in a private gated enclave offering tennis courts, play ground & pickle ball courts. Don't miss this beautiful home, in a phenomenal location with great schools. Welcome home.
Payment Calculator
- Principal & Interest -
- Property Tax $
- Home Insurance $
- HOA Fees $
- Monthly -
For a Fast & FREE Mortgage Pre-Approval Apply Now
Apply Now
 Apply Now
Apply NowFeatures
Building and Construction
- Covered Spaces: 0.00
- Exterior Features: FrenchPatioDoors, SprinklerIrrigation, RainGutters
- Flooring: Carpet, CeramicTile
- Living Area: 3571.00
- Roof: Tile
Property Information
- Property Condition: NewConstruction
Land Information
- Lot Features: Flat, Level, OutsideCityLimits, OversizedLot, PrivateRoad, Landscaped
School Information
- High School: Lake Buena Vista High School
- Middle School: Southwest Middle
- School Elementary: Bay Meadows Elem
Garage and Parking
- Garage Spaces: 3.00
- Open Parking Spaces: 0.00
- Parking Features: Driveway, Garage, GarageDoorOpener, Oversized, GarageFacesSide
Eco-Communities
- Pool Features: Gunite, Heated, InGround, OutsideBathAccess, ScreenEnclosure, SaltWater, Tile
- Water Source: Public
Utilities
- Carport Spaces: 0.00
- Cooling: CentralAir, CeilingFans
- Heating: Zoned
- Pets Allowed: Yes
- Sewer: PublicSewer
- Utilities: ElectricityConnected, NaturalGasConnected, HighSpeedInternetAvailable, SewerConnected, UndergroundUtilities, WaterConnected
Amenities
- Association Amenities: Gated, Playground, Pickleball, Park, TennisCourts
Finance and Tax Information
- Home Owners Association Fee Includes: RoadMaintenance
- Home Owners Association Fee: 1700.00
- Insurance Expense: 0.00
- Net Operating Income: 0.00
- Other Expense: 0.00
- Pet Deposit: 0.00
- Security Deposit: 0.00
- Tax Year: 2024
- Trash Expense: 0.00
Other Features
- Appliances: BuiltInOven, Cooktop, Dryer, Dishwasher, Disposal, GasWaterHeater, Microwave, Refrigerator, RangeHood, Washer
- Country: US
- Interior Features: BuiltInFeatures, TrayCeilings, CeilingFans, CrownMolding, CathedralCeilings, CentralVacuum, EatInKitchen, HighCeilings, KitchenFamilyRoomCombo, MainLevelPrimary, OpenFloorplan, StoneCounters, SplitBedrooms, SolidSurfaceCounters, WalkInClosets, WindowTreatments, SeparateFormalDiningRoom, SeparateFormalLivingRoom
- Legal Description: RESERVE AT CYPRESS POINT 36/10 LOT 23 OR B&P 5966/4164, ON 03-15-00, INST WD
- Levels: Two
- Area Major: 32836 - Orlando/Dr. Phillips/Bay Vista
- Occupant Type: Owner
- Parcel Number: 33-23-28-7371-00-230
- Style: Custom
- The Range: 0.00
- View: Pool
- Zoning Code: P-D
Similar Properties
Nearby Subdivisions
8303 Residence
8303 Resort
Arlington Bay
Bay Lakes At Granada Sec 04
Bay Vista Estates
Bella Nottevizcaya Ph 03 A C
Bella Nottevizcaya Ph 3
Brentwood Club Ph 01
Bristol Park
Bristol Park Ph 01
Bristol Park Ph 02
Cypress Chase
Cypress Point
Cypress Point Ph 02
Cypress Point Ph 03
Cypress Shores
Cypress Shoresbutler Chain Of
Diamond Cove
Emerald Forest
Estates At Parkside
Estates At Phillips Landing
Estates At Phillips Landing Ph
Estates/parkside
Estatesparkside
Granada Villas Ph 01
Granada Villas Ph 04
Grande Pines
Heritage Bay Drive Phillips Fl
Heritage Bay Ph 02
Heritage Bay Phillips Landing
Lake Sheen Estates
Lake Sheen Sound
Mabel Bridge
Mabel Bridge Ph 02
Mabel Bridge Ph 3
Mabel Bridge Ph 4
Mabel Bridge Ph 5-a Rep
Mabel Bridge Ph 5a Rep
Mirabella At Vizcaya Phase Thr
Newbury Park
Parkside
Parkside Ph 1
Parkside Ph 2
Parkview Reserve
Parkview Reserve Ph 2
Phillips Grove
Phillips Grove Tr I
Phillips Grove Tr J Rep
Phillips Landing
Provencelk Sheen
Rancho Bay Villa
Reserve At Cypress Point
Royal Cypress Preserve
Royal Cypress Preserveph 2
Royal Cypress Preserveph 4
Royal Cypress Preserveph 5
Royal Legacy Estates
Royal Legacy Estates 81/125 Lo
Royal Legacy Estates 81125 Lot
Ruby Lake Ph 1
Ruby Lake Ph 2
Sand Lake Cove Ph 02
Sand Lake Cove Ph 03
Sand Lake Point
Turtle Creek
Venezia
Vizcaya Ph 01 4529
Waters Edge Boca Pointe At Tur
Willis R Mungers Land Sub




