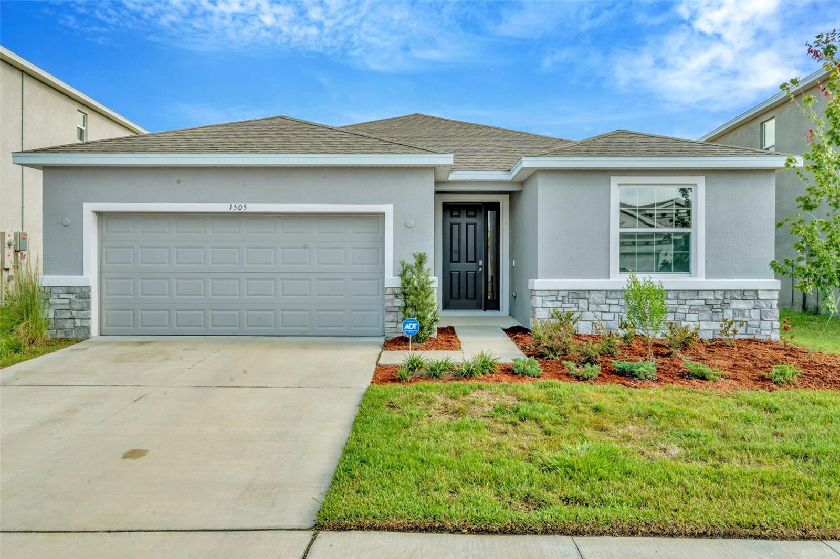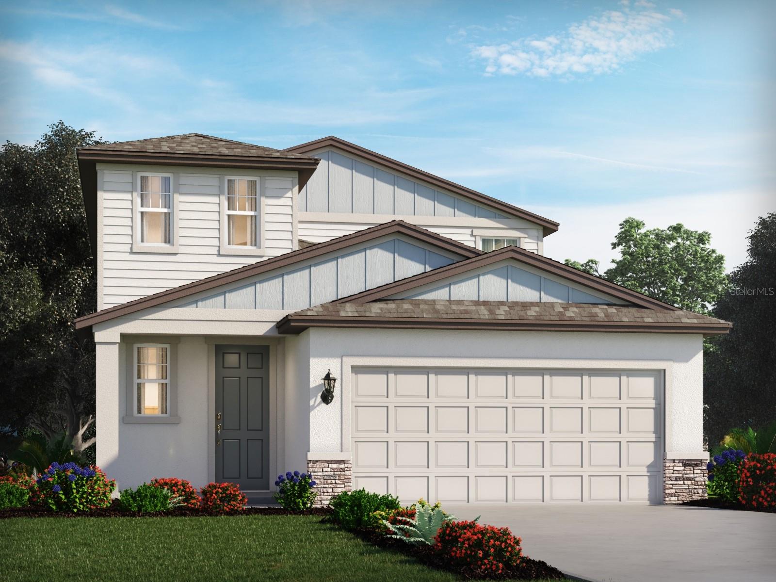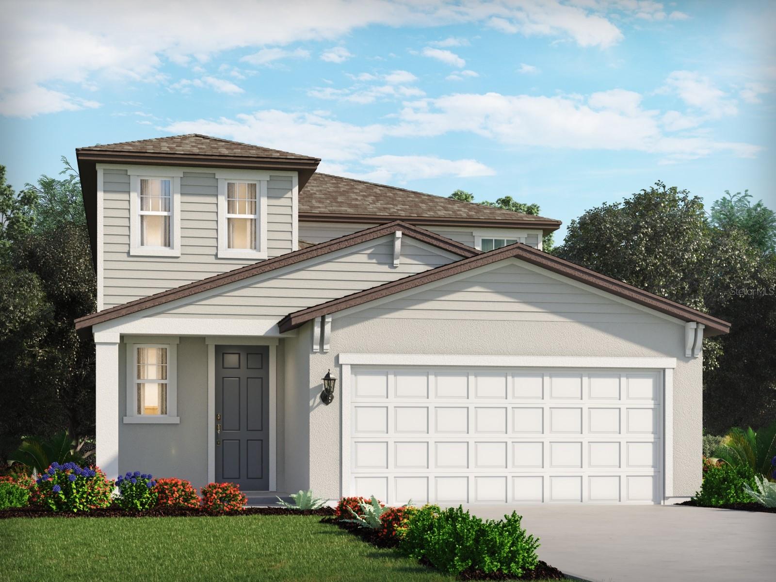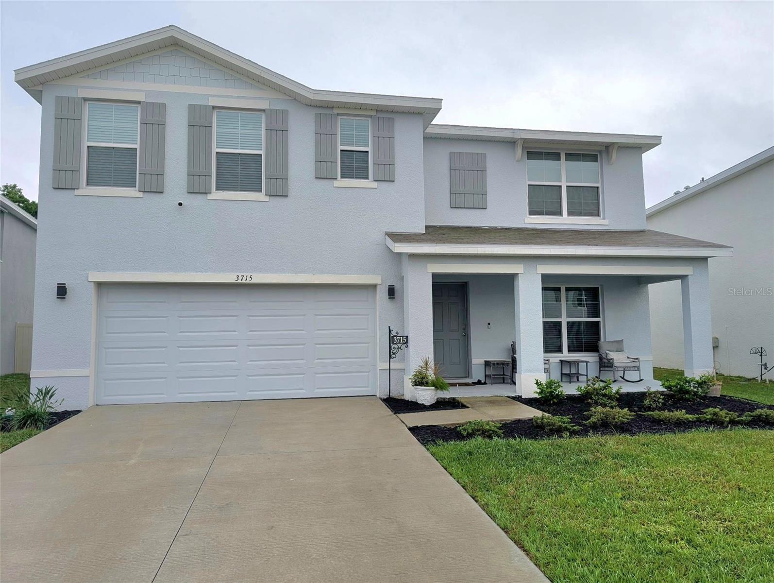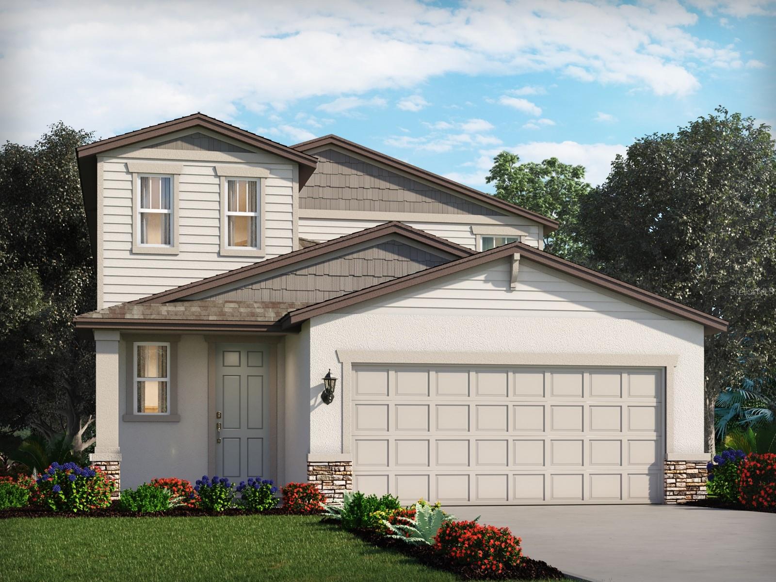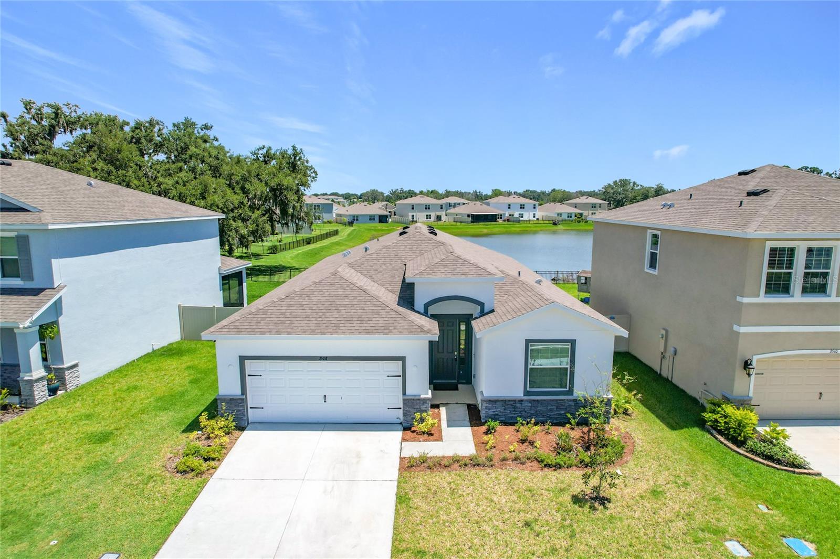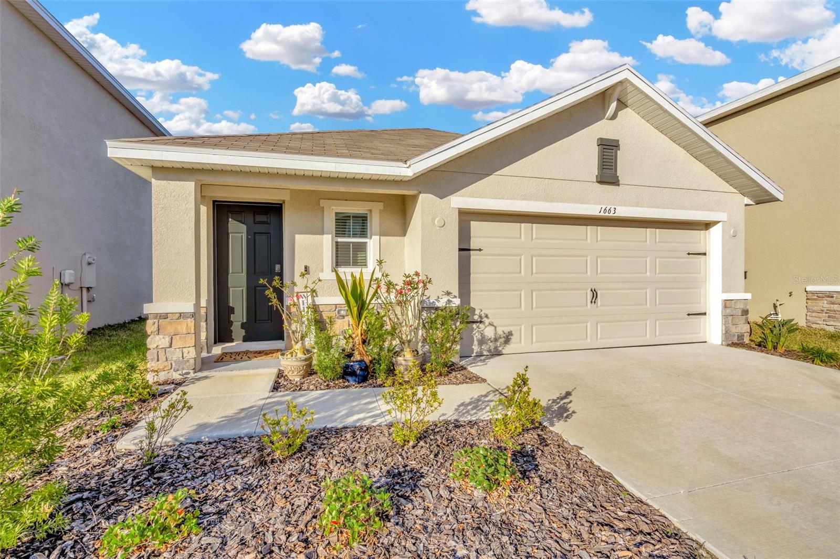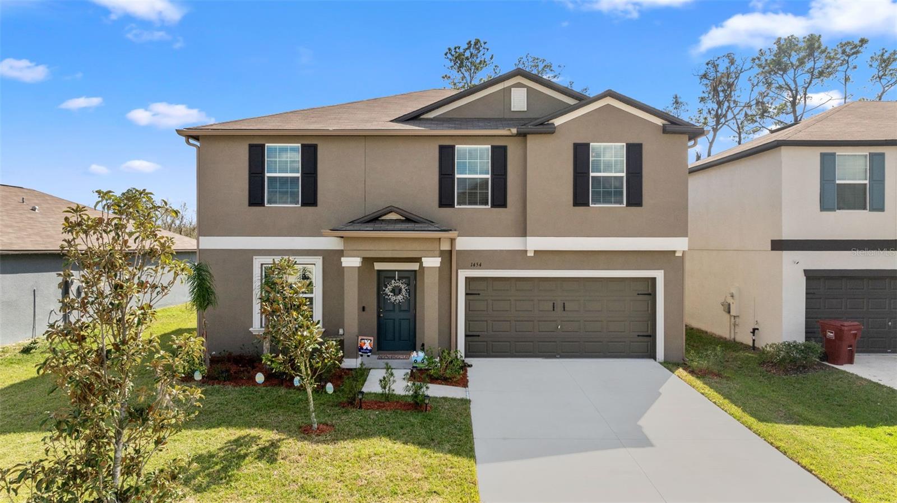5407 Knights Griffin Road, Plant City, FL 33565
Property Photos

Would you like to sell your home before you purchase this one?
Priced at Only: $375,000
For more Information Call:
Address: 5407 Knights Griffin Road, Plant City, FL 33565
Property Location and Similar Properties
- MLS#: TB8407561 ( Residential )
- Street Address: 5407 Knights Griffin Road
- Viewed: 2
- Price: $375,000
- Price sqft: $153
- Waterfront: No
- Year Built: 1989
- Bldg sqft: 2452
- Bedrooms: 2
- Total Baths: 2
- Full Baths: 2
- Days On Market: 19
- Additional Information
- Geolocation: 28.0755 / -82.1935
- County: HILLSBOROUGH
- City: Plant City
- Zipcode: 33565
- Subdivision: Unplatted
- Elementary School: Cork
- Middle School: Tomlin
- High School: Strawberry Crest
- Provided by: MCGRATH POPPELL & CO., INC.
- DMCA Notice
-
DescriptionCustom built block 2/2 home on 1. 56 acres. Breakfast bar & solid wood cabinets in kitchen, family room has fireplace. Double doors from diningroom to family room. Irrigation system, grandfather oaks, 2 car carport, 56x36 metal/wood barn, storage shed & 16x16 wood deck screened room detached from house. Property is fenced with gate at driveway. Laundry room off garage. Call for your personal tour today & make this your home! Located minutes from i 4 for easy access to tampa or orlando
Payment Calculator
- Principal & Interest -
- Property Tax $
- Home Insurance $
- HOA Fees $
- Monthly -
For a Fast & FREE Mortgage Pre-Approval Apply Now
Apply Now
 Apply Now
Apply NowFeatures
Building and Construction
- Covered Spaces: 0.00
- Exterior Features: SprinklerIrrigation, RainGutters, Storage
- Flooring: Brick, Carpet, CeramicTile
- Living Area: 1425.00
- Roof: Shingle
School Information
- High School: Strawberry Crest High School
- Middle School: Tomlin-HB
- School Elementary: Cork-HB
Garage and Parking
- Garage Spaces: 2.00
- Open Parking Spaces: 0.00
Eco-Communities
- Water Source: Well
Utilities
- Carport Spaces: 2.00
- Cooling: CentralAir, CeilingFans
- Heating: Central, Electric
- Pets Allowed: Yes
- Sewer: SepticTank
- Utilities: CableAvailable, ElectricityConnected
Finance and Tax Information
- Home Owners Association Fee: 0.00
- Insurance Expense: 0.00
- Net Operating Income: 0.00
- Other Expense: 0.00
- Pet Deposit: 0.00
- Security Deposit: 0.00
- Tax Year: 2024
- Trash Expense: 0.00
Other Features
- Appliances: ExhaustFan, ElectricWaterHeater, Microwave, Range, Refrigerator
- Country: US
- Interior Features: BuiltInFeatures, CeilingFans, EatInKitchen, WoodCabinets, WindowTreatments
- Legal Description: W 150 FT OF NE 1/4 OF NW 1/4 OF SE 1/4 LESS S 170 FT THEREOF AND LESS RD R/W
- Levels: One
- Area Major: 33565 - Plant City
- Occupant Type: Vacant
- Parcel Number: U-03-28-21-ZZZ-000003-42790.0
- The Range: 0.00
- Zoning Code: AS-1
Similar Properties
Nearby Subdivisions
Brenmar Acres
Cato Platted Sub
Cypress Reserve Ph 2
Farm At Varrea Ph 1
Gallagher Ranch
North Park Isle
North Park Isle Ph 1a
North Park Isle Ph 2a
Oakrest
Park East
Park East Phase 1a
Pemberton Trace
Rock Hammock
Syrup Kettle
Timber Ridge
Tims Way
Tomlinsons Acres Platted
Unplatted
Varrea
Varrea Ph 1
Varrea Phase 1
Zzz Unplatted
Zzz Unplatted







































