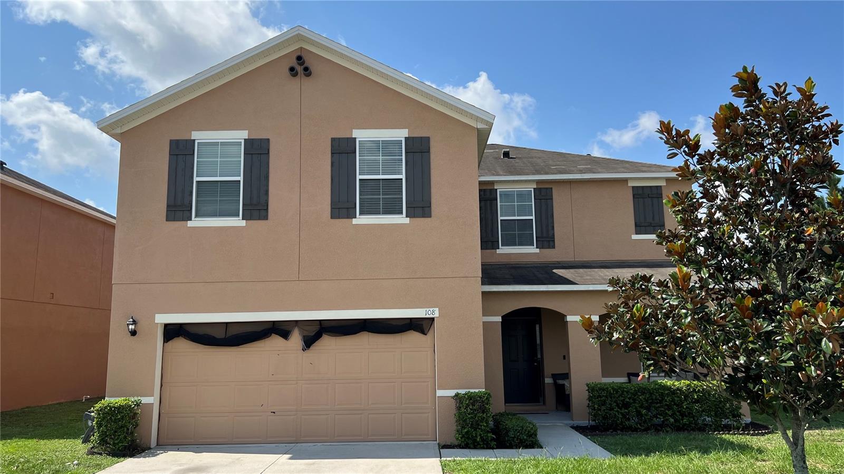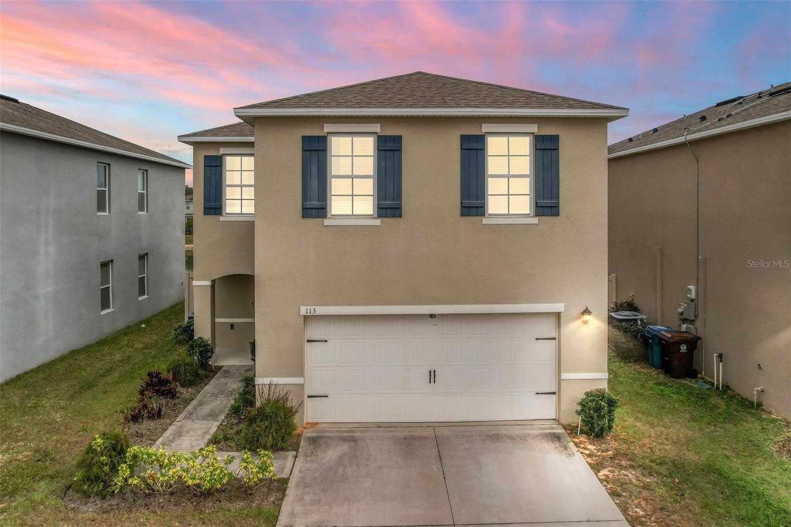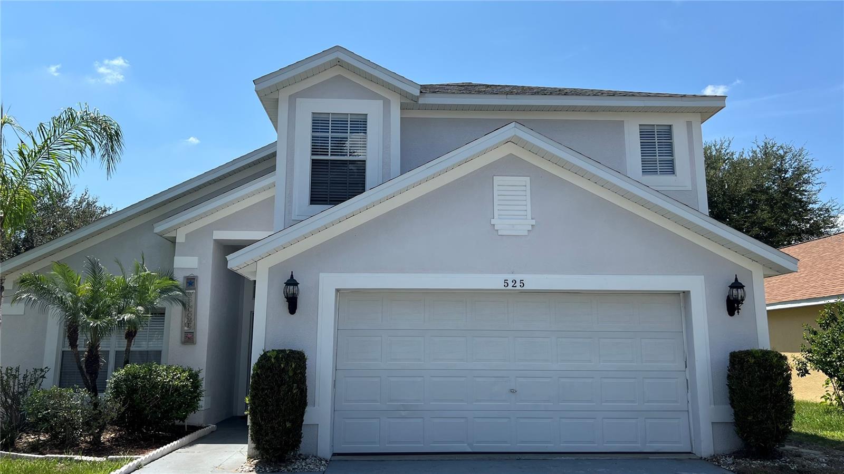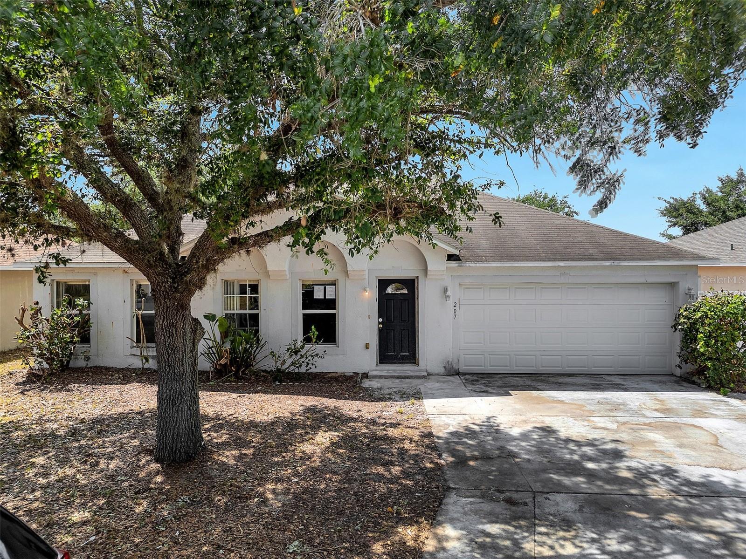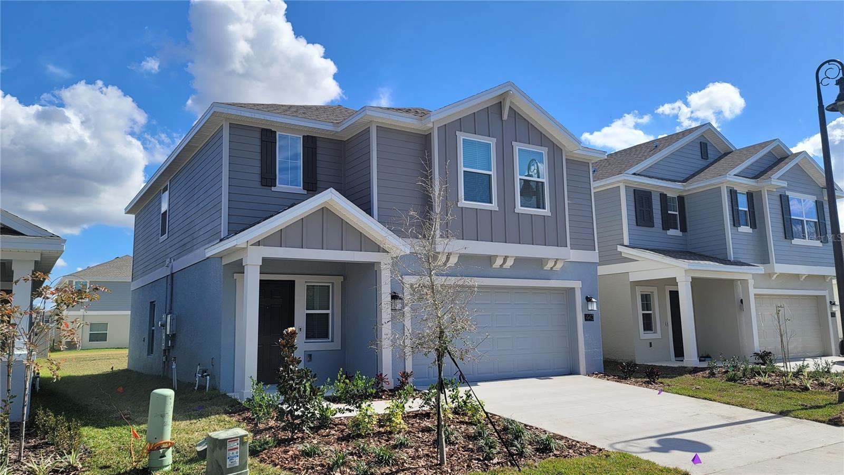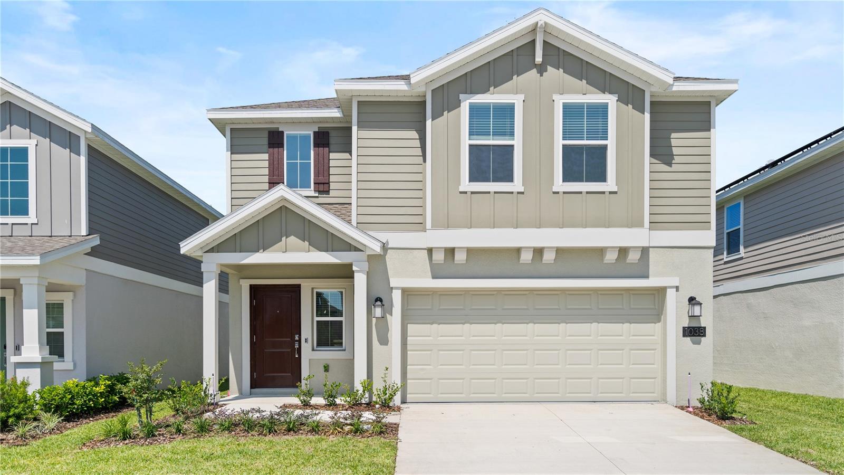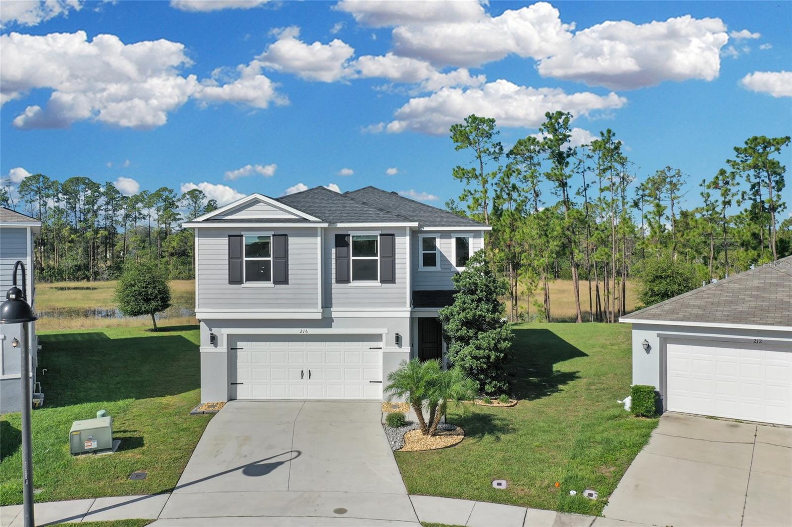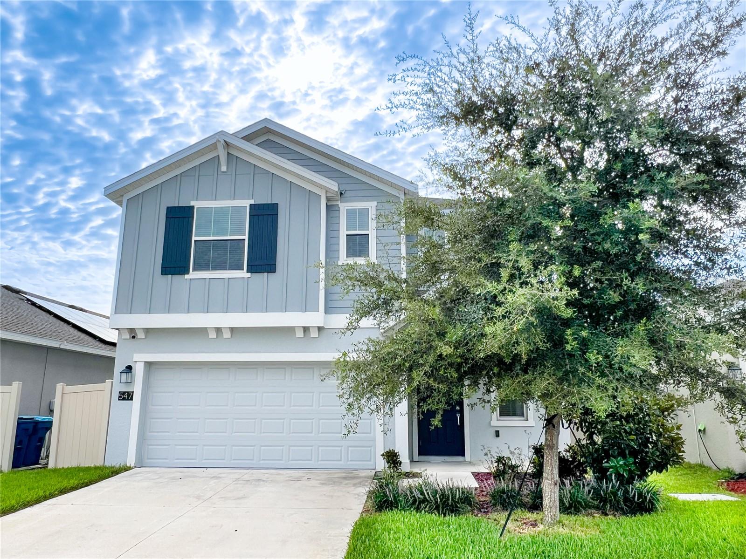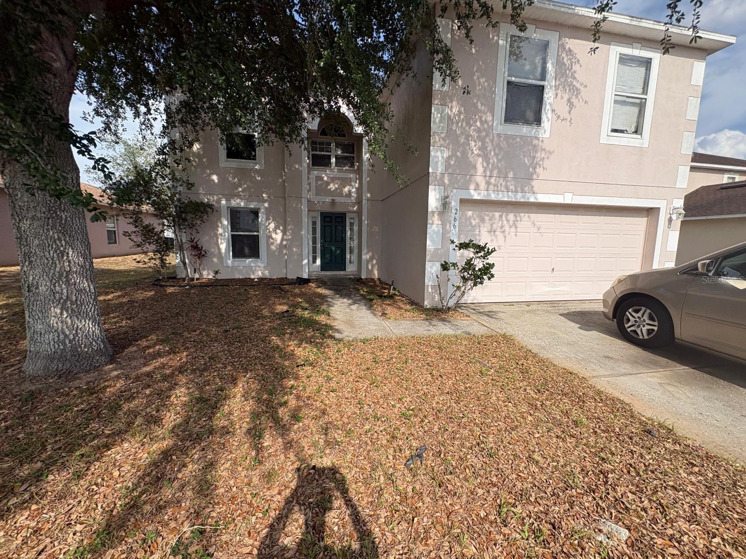322 High Vista Drive, Davenport, FL 33837
Property Photos

Would you like to sell your home before you purchase this one?
Priced at Only: $300,000
For more Information Call:
Address: 322 High Vista Drive, Davenport, FL 33837
Property Location and Similar Properties
- MLS#: O6327698 ( Residential )
- Street Address: 322 High Vista Drive
- Viewed: 2
- Price: $300,000
- Price sqft: $128
- Waterfront: No
- Year Built: 1998
- Bldg sqft: 2346
- Bedrooms: 3
- Total Baths: 2
- Full Baths: 2
- Garage / Parking Spaces: 2
- Days On Market: 4
- Additional Information
- Geolocation: 28.1795 / -81.6129
- County: POLK
- City: Davenport
- Zipcode: 33837
- Subdivision: Ridgewood Lakes Village 05a
- Provided by: CHARLES RUTENBERG REALTY ORLANDO
- DMCA Notice
-
DescriptionOne or more photo(s) has been virtually staged. WELCOME TO THE PREMIER 55+ Golf community: Ridgewood Lakes in Davenport, Florida. This incredible Active Adult community is gated with a 24 hr guard and provides miles of extra wide walking trails throughout. Just a short walk to the High Vista Community pool and clubhouse to stay socially connected with friends and neighbors. Discover your sanctuary at this Gorgeous, well maintained Three bedroom/Two bathroom home. This home provides peace of mind and comfort where the original owner's pride shines through every detail. The high vaulted ceilings carries throughout the perfectly designed open layout to entertain guests in the combo: Dining Room and Great Room area. The spacious kitchen boasts sleek Quartz countertops along the counters, plenty of storage in the wood cabinets and pantry and built in desk area to sit down to review your favorite recipes. Custom window shutters open up at the breakfast nook to fill the room with natural light and invites mornings filled with warmth and casual dining experiences. Enjoy the serenity of the enclosed lanai with windows that provides a tranquil space to relax while overlooking the pristine green space in the back. The Primary bedroom overlooks the backyard while into the En suite the Primary bathroom features Quartz counters with dual sinks, walk in shower with bench and grab bar, walk in closet, storage closet and private toilet area. The secondary bedrooms are split at the front of the home shared by one full bathroom. Youll love the convenience of an indoor laundry room with a secondary refrigerator and a two car garage, complete with additional cabinet storage, fan and a drop down attic that answers all practical needs. The newly installed motorized garage screen is a thoughtful addition, to stay cool and pest free while working on projects in the garage. Plus, the home is pre wired for a Generator hook up on the left of the garage. Residents benefit from the HOA covering: lawn maintenance, Spectrum internet and cable and access to the clubhouse & community pool to allow for a worry free lifestyle. High Vista has a resident owned clubhouse with ballroom and stage, library, card room, fitness center, arts & crafts area, planned activities and pub. Outdoors play shuffle board, bocce ball, tennis, pickleball or enjoy the large heated community pool and hot tub. Plus, this golf cart friendly community offers Golf cart paths leading the way down the main street to the 18 hole White Heron Golf Club and restaurant. Theres multiple activity clubs to join to be as socially connected as you want to be. Located centrally between Orlando and Tampa just off I 4. Just across the street from Advent Health Hospital. Close to Orlandos theme Parks to entertain your guests at: DISNEY World, Legoland, Sea World and Universal Studios. Just minutes to Posner Park which features restaurants and shopping galore.
Payment Calculator
- Principal & Interest -
- Property Tax $
- Home Insurance $
- HOA Fees $
- Monthly -
For a Fast & FREE Mortgage Pre-Approval Apply Now
Apply Now
 Apply Now
Apply NowFeatures
Building and Construction
- Builder Model: RidgeDale with Extended Covered Lanai
- Builder Name: Ridgewood Homes
- Covered Spaces: 0.00
- Exterior Features: FrenchPatioDoors, SprinklerIrrigation, Lighting
- Flooring: CeramicTile, EngineeredHardwood
- Living Area: 1776.00
- Roof: Shingle
Land Information
- Lot Features: BuyerApprovalRequired, Landscaped
Garage and Parking
- Garage Spaces: 2.00
- Open Parking Spaces: 0.00
- Parking Features: Driveway, Garage, GarageDoorOpener
Eco-Communities
- Pool Features: Community
- Water Source: Public
Utilities
- Carport Spaces: 0.00
- Cooling: CentralAir, CeilingFans
- Heating: Central, Electric
- Pets Allowed: CatsOk, DogsOk, NumberLimit, Yes
- Pets Comments: Small (16-35 Lbs.)
- Sewer: PublicSewer
- Utilities: CableAvailable, ElectricityConnected, HighSpeedInternetAvailable, SewerConnected, WaterConnected
Finance and Tax Information
- Home Owners Association Fee Includes: CableTv, Internet, MaintenanceGrounds, Pools, RecreationFacilities, ReserveFund
- Home Owners Association Fee: 233.00
- Insurance Expense: 0.00
- Net Operating Income: 0.00
- Other Expense: 0.00
- Pet Deposit: 0.00
- Security Deposit: 0.00
- Tax Year: 2024
- Trash Expense: 0.00
Other Features
- Appliances: Dishwasher, ElectricWaterHeater, Disposal, Microwave, Range, Refrigerator, WaterSoftener
- Country: US
- Interior Features: BuiltInFeatures, CeilingFans, EatInKitchen, HighCeilings, KitchenFamilyRoomCombo, OpenFloorplan, StoneCounters, SplitBedrooms, WalkInClosets, WoodCabinets, WindowTreatments
- Legal Description: RIDGEWOOD LAKES VILLAGE 5A PB 103 PGS 34 & 35 BLK A LOT 6
- Levels: One
- Area Major: 33837 - Davenport
- Occupant Type: Owner
- Parcel Number: 27-26-33-710004-010060
- Style: Florida
- The Range: 0.00
Similar Properties
Nearby Subdivisions
Aldea Reserve
Andover
Astonia
Astonia 40s
Astonia North
Astonia Ph 2 3
Astonia Ph 2 & 3
Aviana
Aviana Ph 01
Aviana Ph 2a
Aviana Resort
Aylesbury
Bella Nova
Bella Nova Ph 4
Bella Nova-ph 3
Bella Novaph 3
Bella Vita
Bella Vita Horse Creek At Cro
Bella Vita / Horse Creek At Cr
Bella Vita Ph 1a 1b1
Bella Vita Ph 1b-2 & 2
Bella Vita Ph 1b2 2
Bella Vita Phase 1b2 And 2 Pb
Blossom Grove Estates
Briargrove
Briargrove Third Add
Bridgeford Crossing
Bridgeford Xing
Camden Park At Providence
Camden Pk/providence Ph 4
Camden Pkprovidence Ph 4
Camden Pkprovidenceph 2
Carlisle Grand
Cascades
Cascades Ph 1a 1b
Cascades Ph 1a & 1b
Cascades Ph 1a 1b
Cascades Ph 2
Cascades Ph Ia Ib
Center Crest R V Park
Champions Reserve
Champions Reserve Phase 2a
Champions Reserve Phase 2b
Chelsea Woods At Providence
Citrus Isle
Citrus Landing
Citrus Lndg
Citrus Pointe
Citrus Reserve
Cortland Woods At Providence P
Cortland Woodsprovidence
Cortland Woodsprovidence Iii
Cortland Woodsprovidence Ph I
Country Walk Estates
Crescent Estates 01
Crescent Estates 01 Unit A Rep
Crescent Estates Sub
Crofton Spgs/providence
Crofton Spgsprovidence
Davenport
Davenport Estates
Davenport Estates Phase 2
Davenport Resub
Daventport Estates Phase 1
Davnport
Deer Creek Golf Tennis Rv Res
Deer Creek Golf & Tennis Rv Re
Deer Run At Crosswinds
Del Webb Orlando
Del Webb Orlando Ph 1
Del Webb Orlando Ph 2a
Del Webb Orlando Ph 3
Del Webb Orlando Ph 4
Del Webb Orlando Ph 5 7
Del Webb Orlando Ridgewood Lak
Del Webb Orlando Ridgewood Lks
Del Webb Orlando, Ridgewood Lk
Del Webb Orlando/ridgewood Lak
Del Webb Orlando/ridgewood Lks
Del Webb Orlandoridgewood Lake
Del Webb Orlandoridgewood Lksp
Del Webb Ridgewood Lakes
Del Webb Ridgewood Lakes Villa
Del Webb/ Ridgewood Lakes Vill
Del Webborlando/ridgewood Lake
Del Webborlandoridgewood Lakes
Drayton Woods 50
Drayton-preston Woods At Provi
Drayton-preston Woods/providen
Draytonpreston Woods At Provid
Draytonpreston Woodsproviden
Draytonpreston Woodsprovidence
Estates Lake St Charles
Fairway Villasprovidence
First Place
Fla Dev Co Sub
Fla Gulf Land Co Subd
Forest At Ridgewood
Forest Lake Ph 1
Forest Lake Ph 2
Forest Lake Ph I
Forest Lake Phase 1
Forestridgewood
Garden Hillprovidence Ph 1
Garden Hillprovidenceph 1
Geneva Landings
Geneva Lndgs Ph 1
Grand Reserve
Grantham Spgsprovidence
Greenfield Village Ph 1
Greenfield Village Ph 1
Greenfield Village Ph I
Greenfield Village Ph Ii
Greens At Providence
Greensprovidence
Hampton Green At Providence
Hampton Landing At Providence
Hampton Lndgprovidence
Hartford Terrace Phase 1
Heather Hill Ph 01
Heather Hill Ph 02
Heather Hill Phase One
Highland Cove
Highland Meadows Ph 01
Highland Meadows Ph 02
Highland Square Ph 01
Holly Hill Estates
Horse Creek
Horse Creek At Crosswinds
Lake Charles Residence Ph 1a
Lake Charles Residence Ph 1b
Lake Charles Residence Ph 1c
Lake Charles Residence Ph 2
Lake Charles Resort
Lake Gharles Residence Ph 1a
Lakewood Park
Loma Linda Ph 01
Loma Linda Ph 02
Madison Place Ph 1
Madison Place Ph 2
Marbella At Davenport
Mystery Ridge
Natures Reserve Ph 3
None
Northridge Estates
Northridge Reserve
Not In Subdivision
Not On The List
Oakhaven
Oakmont Ph 01
Orange Terrace Add
Orchid Grove
Preservation Pointe Ph 1
Preservation Pointe Ph 2a
Preservation Pointe Ph 2b
Preservation Pointe Ph 3
Preservation Pointe Ph 4
Preservation Pointe Phase 2a
Prestwick Village
Providence
Providence Garden Hills 50s
Providence Garden Hills 60's
Providence Garden Hills 60s
Providence N-4b Ph 2
Providence N-4b Rep Ph 2
Providence N-4b Replat-ph 2
Providence N4 Rep
Providence N4b Replatph 2
Providence/camden Park
Providence/greens
Providencecamden Park
Providencegreens
Redbridge Square
Regency Place Ph 02
Regency Place Ph 03
Regency Rdg
Ridgewood Lakes
Ridgewood Lakes Village 04a
Ridgewood Lakes Village 04b
Ridgewood Lakes Village 05a
Ridgewood Lakes Village 05b
Ridgewood Lakes Village 06
Ridgewood Lakes Village 4b
Ridgewood Lakes Village 5b
Ridgewood Lakes Villages 3b 3
Ridgewood Lks-ph 1 Village 14
Ridgewood Lksph 1 Village 14
Ridgewood Lksph 2 Village 14
Ridgewood Pointe
Rosemont Woods
Rosemont Woods Providence
Royal Palms Ph 02
Royal Rdg
Royal Ridge
Royal Ridge Ph 01
Royal Ridge Ph 03
Sand Hill Point
Seasons At Forest Lake
Sherbrook Spgs
Snell Creek Manor
Solterra
Solterra 50 Primary
Solterra Ph 01
Solterra Ph 1
Solterra Ph 2a1
Solterra Ph 2a2
Solterra Ph 2b
Solterra Ph 2c-2
Solterra Ph 2c1
Solterra Ph 2c2
Solterra Ph 2d
Solterra Ph 2e
Solterra Phase 2a1
Solterra Resort
Solterra Resort Oakmont Ph 01
Solterraoakmont Ph 01
Southern Xing
Southern Xing Southern Crossi
Southern Xing / Southern Cross
Stonia Ph 2 & 3
Sunridge Woods Ph 01
Sunridge Woods Ph 02
Sunridge Woods Ph 03
Sunridge Woods Ph 2
Sunset Ridge
Sunset Ridge Ph 01
Sunset Ridge Ph 02
Sunset Ridge Ph 2
Taylor Hills
The Forest At Ridgewood Lakes
Tivoli Manor
Tropicana Resort A Condo
Victoria Woods At Providence
Vizcay
Watersong Ph 01
Watersong Ph 1
Watersong Ph 2
Watersong Ph Two
Watersong Ph1
Watersong Phase Two
Westbury
Westbury Ph 02
Williams Preserve
Williams Preserve Ph 3
Williams Preserve Ph Ii-c
Williams Preserve Ph Iib
Williams Preserve Ph Iic
Wynnstone
Wynnstone 40s
Wynnstone 50s



































































