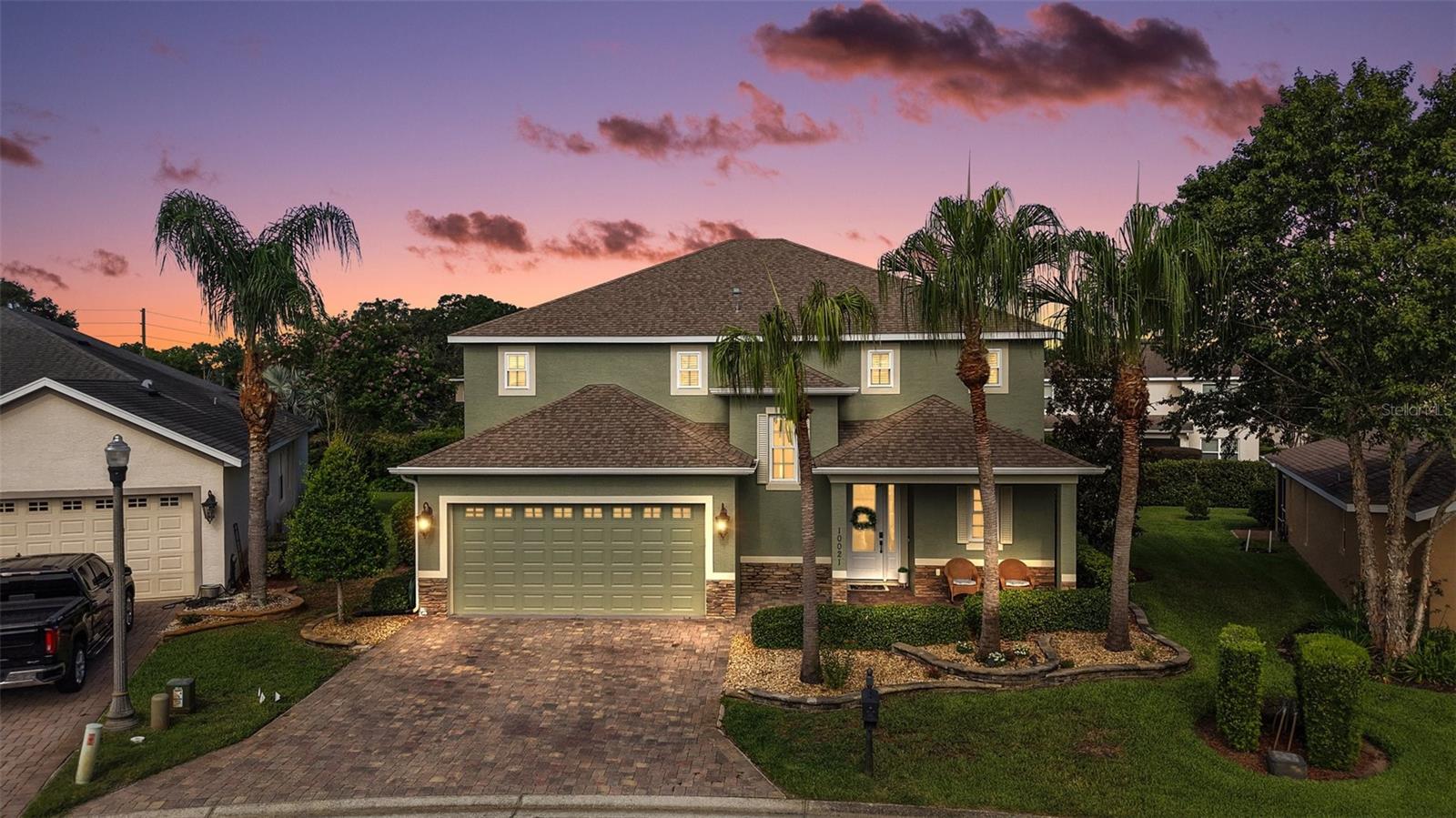4790 125th Loop, Oxford, FL 34484
Property Photos

Would you like to sell your home before you purchase this one?
Priced at Only: $515,000
For more Information Call:
Address: 4790 125th Loop, Oxford, FL 34484
Property Location and Similar Properties
- MLS#: TB8409637 ( Residential )
- Street Address: 4790 125th Loop
- Viewed: 2
- Price: $515,000
- Price sqft: $179
- Waterfront: No
- Year Built: 2023
- Bldg sqft: 2875
- Bedrooms: 4
- Total Baths: 3
- Full Baths: 3
- Garage / Parking Spaces: 2
- Days On Market: 4
- Additional Information
- Geolocation: 28.9412 / -82.018
- County: SUMTER
- City: Oxford
- Zipcode: 34484
- Subdivision: Densan Park Ph 1
- Provided by: FLAT FEE MLS REALTY
- DMCA Notice
-
DescriptionLike New 4 Bedroom, 3 Bath Home with Dual Primary Suites, Screened Lanai & Private Fenced Yard. Built in 2023 and meticulously maintained, this home blends modern comfort with stylish, functional upgrades. Featuring an open floor plan and all tile flooring throughout. Enjoy the best of Florida living with a screened in lanai featuring Florida glass panels for added weather protection and privacy, along with an outdoor sink, built in grill, drink refrigerator, and a pull down solar shade, making it the perfect space for entertaining or relaxing in comfort. Step into a beautifully landscaped backyard, fully fenced with gated entry on both sides of the home. The outdoor space includes brick a paver patio, two stone raised garden beds with built in irrigation, and a full in ground sprinkler system to keep your yard green and thriving. Additional highlights include pull down blackout shades in all four bedrooms, a tankless water heater, and a brick paved driveway leading to a spacious 2 car garage. Located close to shopping, dining, and everyday conveniences. There is the option to choose all or selected furnishings that can transfer with the home, just pick your favorites and move right in. This thoughtfully designed, move in ready property has it all. Schedule your private tour today!
Payment Calculator
- Principal & Interest -
- Property Tax $
- Home Insurance $
- HOA Fees $
- Monthly -
For a Fast & FREE Mortgage Pre-Approval Apply Now
Apply Now
 Apply Now
Apply NowFeatures
Building and Construction
- Covered Spaces: 0.00
- Exterior Features: SprinklerIrrigation, OutdoorGrill, OutdoorKitchen, RainGutters
- Fencing: Vinyl
- Flooring: CeramicTile
- Living Area: 2191.00
- Other Structures: OutdoorKitchen
- Roof: Shingle
Land Information
- Lot Features: CityLot, Flat, Level, Landscaped
Garage and Parking
- Garage Spaces: 2.00
- Open Parking Spaces: 0.00
- Parking Features: Driveway, Garage, GarageDoorOpener
Eco-Communities
- Water Source: Public
Utilities
- Carport Spaces: 0.00
- Cooling: CentralAir, CeilingFans
- Heating: Central, Electric, HeatPump, NaturalGas
- Pets Allowed: NumberLimit
- Sewer: PublicSewer
- Utilities: ElectricityAvailable, ElectricityConnected, FiberOpticAvailable, NaturalGasAvailable, NaturalGasConnected, HighSpeedInternetAvailable, MunicipalUtilities, SewerAvailable, SewerConnected, UndergroundUtilities, WaterAvailable, WaterConnected
Amenities
- Association Amenities: BasketballCourt, Gated, Other
Finance and Tax Information
- Home Owners Association Fee Includes: RecreationFacilities
- Home Owners Association Fee: 50.00
- Insurance Expense: 0.00
- Net Operating Income: 0.00
- Other Expense: 0.00
- Pet Deposit: 0.00
- Security Deposit: 0.00
- Tax Year: 2024
- Trash Expense: 0.00
Other Features
- Accessibility Features: AccessibleWasherDryer, AccessibleKitchenAppliances, AccessibleBedroom, AccessibleCommonArea, AccessibleClosets, AccessibleKitchen, AccessibleApproachWithRamp, AccessibleDoors, AccessibleEntrance, AccessibleHallways
- Appliances: Dryer, Dishwasher, Freezer, Disposal, IndoorGrill, IceMaker, Microwave, Range, Refrigerator, TanklessWaterHeater, WineRefrigerator, Washer
- Country: US
- Interior Features: TrayCeilings, CeilingFans, CrownMolding, EatInKitchen, HighCeilings, OpenFloorplan, Other, StoneCounters, SplitBedrooms, WalkInClosets, WindowTreatments
- Legal Description: LOT 24 DENSAN PARK PHASE ONE PB 19 PGS 7-7A
- Levels: One
- Area Major: 34484 - Oxford
- Occupant Type: Owner
- Parcel Number: D09N024
- Possession: CloseOfEscrow
- The Range: 0.00
- Zoning Code: R1
Similar Properties
Nearby Subdivisions
Bison Valley
Bison Vly
Densan Park Ph 1
Densan Park Ph One
Densan Park Phase One
Enclave Lakeside Lndgs
Enclave/lakeside Lndgs
Enclavelakeside Landings
Enclavelakeside Lndgs
Grand Oaks Manor
Grand Oaks Manor Ph 1
Lakeshore
Lakeshore At Lake Andrew
Lakeside Landings
Lakeside Landings Enclave
Lakeside Landings Regatta
N/a
Not On List
Oxford Oaks
Oxford Oaks Ph 1
Oxford Oaks Ph 2
Oxford Oaks Ph 2 Un 833
Quail Point Sub
Simple Life Lakeshore
Simple Life Lakeshore Lot 25d
Sumter Crossing
The Villages Of Parkwood
Villages Of Parkwood
Villages/parkwood
Villagesparkwood





















































