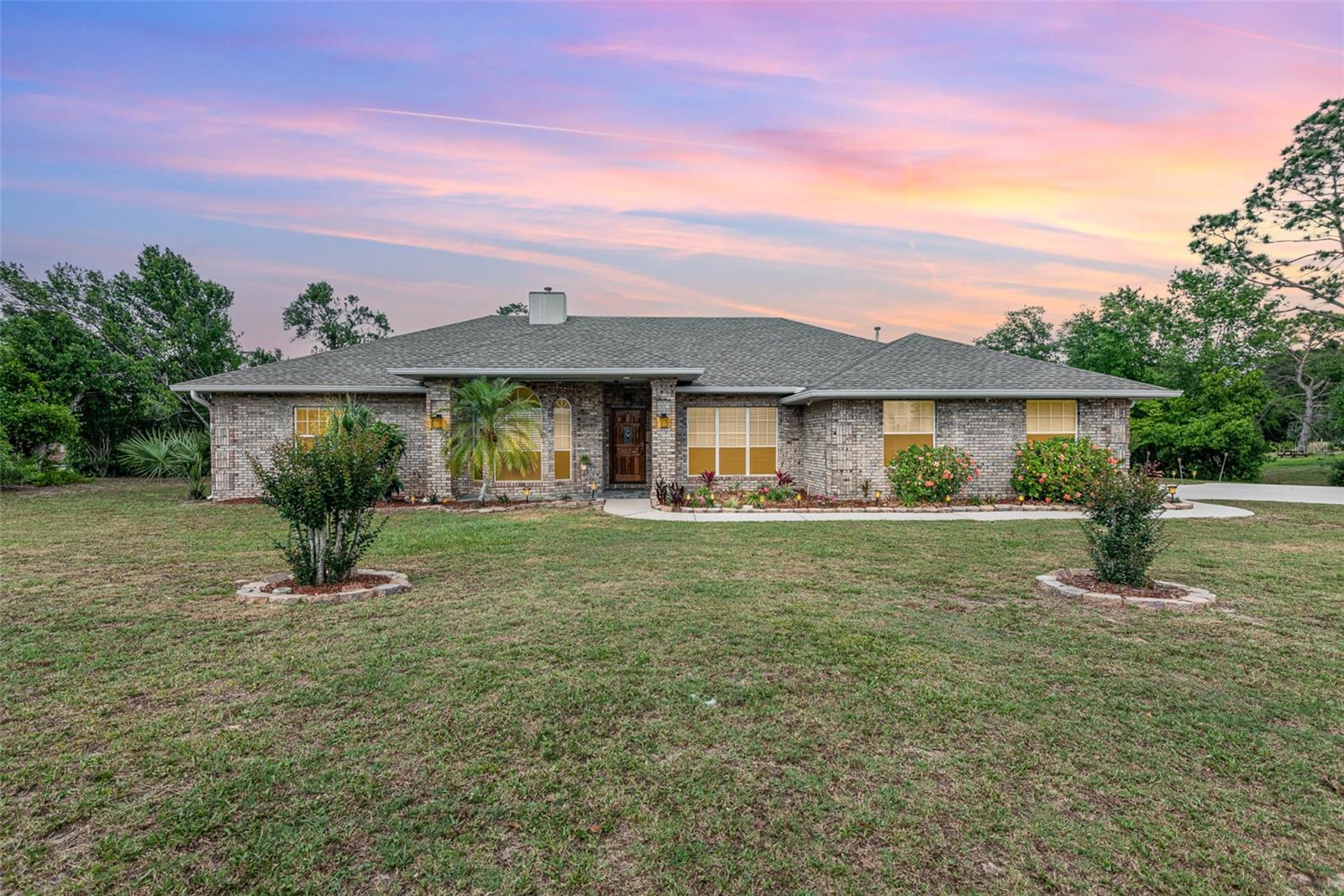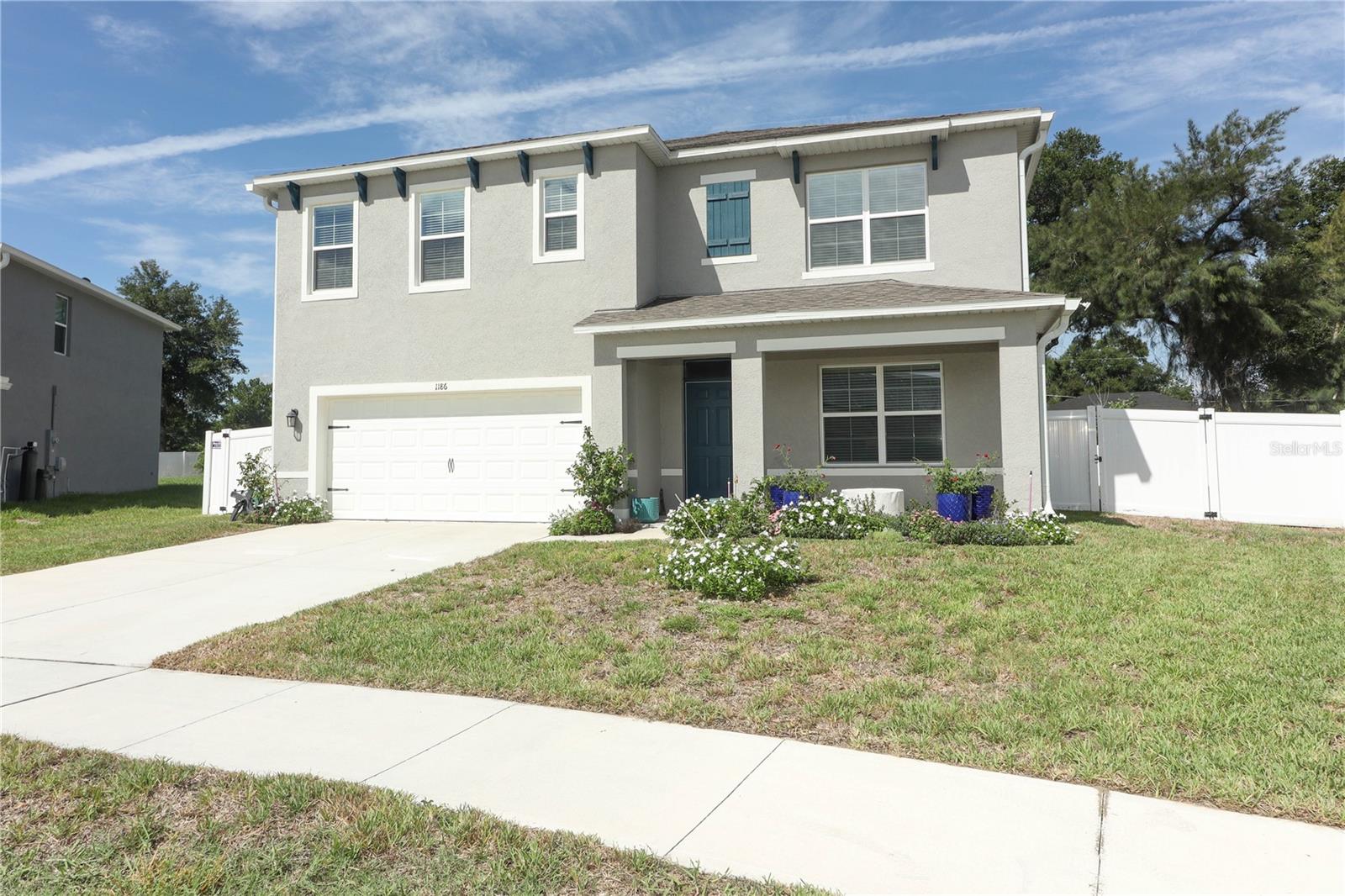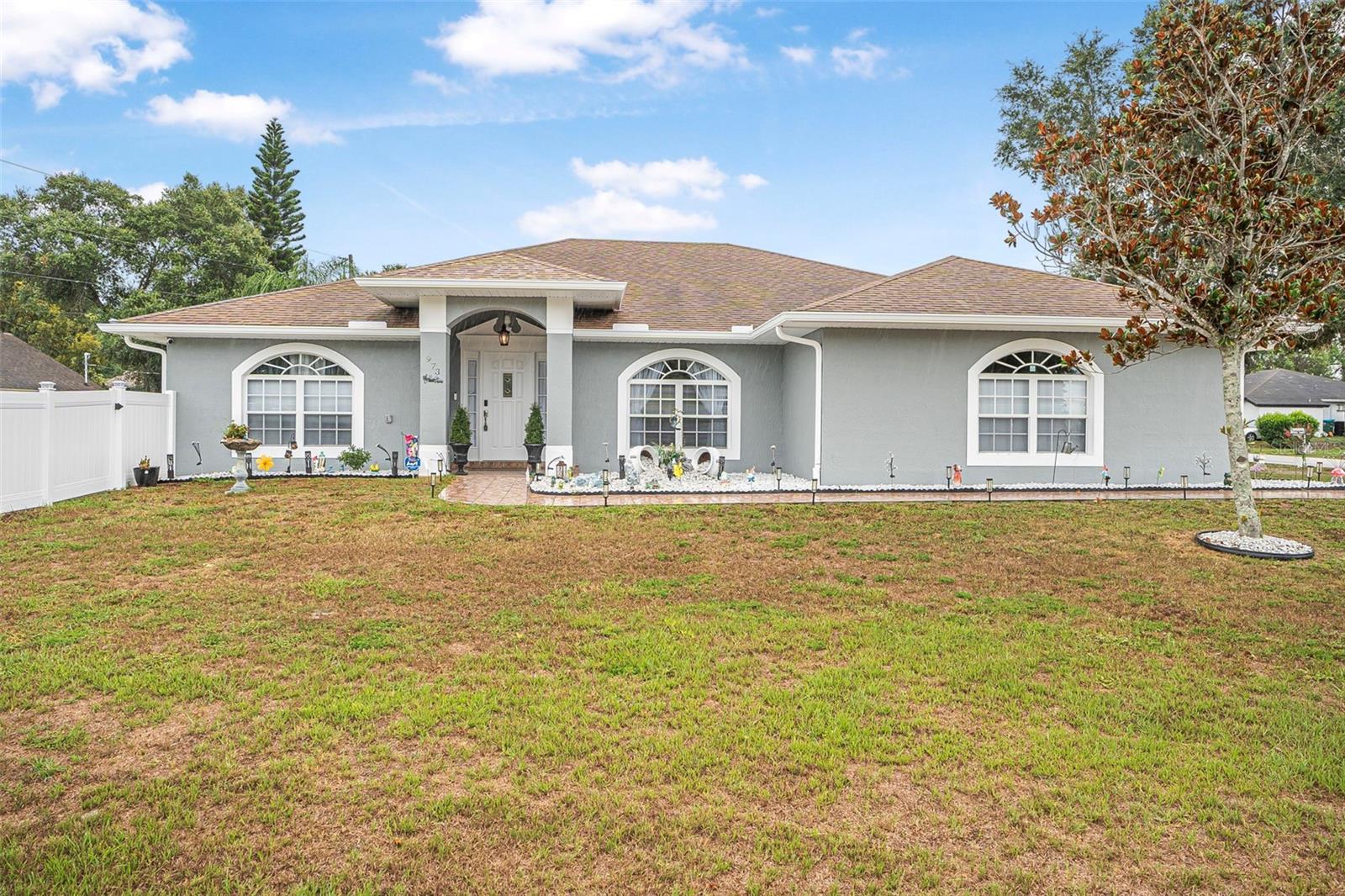1870 Snook Drive, Deltona, FL 32738
Property Photos

Would you like to sell your home before you purchase this one?
Priced at Only: $499,900
For more Information Call:
Address: 1870 Snook Drive, Deltona, FL 32738
Property Location and Similar Properties
- MLS#: O6333958 ( Residential )
- Street Address: 1870 Snook Drive
- Viewed: 43
- Price: $499,900
- Price sqft: $166
- Waterfront: No
- Year Built: 1995
- Bldg sqft: 3011
- Bedrooms: 3
- Total Baths: 2
- Full Baths: 2
- Garage / Parking Spaces: 2
- Days On Market: 32
- Additional Information
- Geolocation: 28.8729 / -81.2201
- County: VOLUSIA
- City: Deltona
- Zipcode: 32738
- Subdivision: Deltona Lakes Unit 23
- Elementary School: Forest Lake Elem
- Middle School: Heritage
- High School: Pine Ridge
- Provided by: IAD FLORIDA LLC
- DMCA Notice
-
DescriptionMOTIVATED SELLER APPRAISED AUGUST 2025 OVER LIST PRICE!!!!!!! THE SNOOK POND RETREAT NO HOA!!!! This beautifully updated 3 bedroom, 2 bath brick home offers over 2,100 sq. ft. of living space on nearly an acre with its own private pond stocked with bluegill and surrounded by mature trees. Recent upgrades include a whole house generator, solar system (to be paid at closing), new A/C air handler (2024), new electrical panel and outlets, new appliances, wood accent walls, a 24x24 pole barn (2025), new paver patio (2025), new sod, irrigation, landscaping (2025), new salt chlorinator, and a freshly painted pool deck. Roof and water heater were both replaced in 2018. Inside, the home features soaring ceilings, tile flooring, granite countertops, hardwood cabinetry, stainless steel appliances, a center island with bar seating, stylish backsplash, formal living and dining rooms, a family room with a brick fireplace, and a spacious primary suite with pool access, garden tub, walk in shower, dual vanities, and oversized walk in closet. The backyard is designed for Florida living with a heated saltwater pool, covered patio with ceiling fans, new landscaping, irrigation, and the 24x24 pole barn. Motivated sellers!! BRING YOU'RE OFFERS TODAY!! Schedule your private tour today and experience this exceptional Deltona Lakes home for yourself. It is conveniently located near grocery stores, retail, medical services, restaurants, and Stetson University. Area beaches are approximately a 30 minute drive. Easy access to the I 4 Corridor and SR 415.
Payment Calculator
- Principal & Interest -
- Property Tax $
- Home Insurance $
- HOA Fees $
- Monthly -
For a Fast & FREE Mortgage Pre-Approval Apply Now
Apply Now
 Apply Now
Apply NowFeatures
Building and Construction
- Covered Spaces: 2.00
- Exterior Features: SprinklerIrrigation, RainGutters
- Fencing: ChainLink, Vinyl
- Flooring: Tile
- Living Area: 2107.00
- Roof: Shingle
Property Information
- Property Condition: NewConstruction
Land Information
- Lot Features: CornerLot, CityLot, FloodZone, OversizedLot, Landscaped
School Information
- High School: Pine Ridge High School
- Middle School: Heritage Middle
- School Elementary: Forest Lake Elem
Garage and Parking
- Garage Spaces: 2.00
- Open Parking Spaces: 0.00
- Parking Features: Driveway, Garage, GarageDoorOpener
Eco-Communities
- Pool Features: Heated, ScreenEnclosure, SolarHeat, SaltWater
- Water Source: Public
Utilities
- Carport Spaces: 0.00
- Cooling: CentralAir, CeilingFans
- Heating: Electric, Solar
- Pets Allowed: Yes
- Pets Comments: Extra Large (101+ Lbs.)
- Sewer: SepticTank
- Utilities: CableConnected, ElectricityConnected, NaturalGasAvailable, MunicipalUtilities, WaterConnected
Finance and Tax Information
- Home Owners Association Fee: 0.00
- Insurance Expense: 0.00
- Net Operating Income: 0.00
- Other Expense: 0.00
- Pet Deposit: 0.00
- Security Deposit: 0.00
- Tax Year: 2024
- Trash Expense: 0.00
Other Features
- Appliances: BuiltInOven, Dishwasher, ElectricWaterHeater, Disposal, Microwave, Range, Refrigerator
- Country: US
- Furnished: Unfurnished
- Interior Features: CeilingFans, EatInKitchen, HighCeilings, OpenFloorplan, StoneCounters, SplitBedrooms, WalkInClosets, SeparateFormalDiningRoom, SeparateFormalLivingRoom
- Legal Description: LOT 19 BLK 435 DELTONA LAKES UNIT 23 MB 27 PGS 36-40 INC PER OR 4571 PG 3004 PER OR 5682 PG 3401 PER OR 6187 PGS 0416-0417 PER OR 6952 PG 3413 PER OR 7037 PG 0090 PER OR 7037 PG 0093 PER OR 7071 PG 2160 PER OR 7657 PG 1032 PER OR 7753 PG 4228 PER OR 7756
- Levels: One
- Area Major: 32738 - Deltona / Deltona Pines
- Occupant Type: Owner
- Parcel Number: 8130-23-17-0190
- Possession: CloseOfEscrow
- Style: Ranch
- The Range: 0.00
- View: Pond, TreesWoods, Water
- Views: 43
- Zoning Code: 01R
Similar Properties
Nearby Subdivisions
Courtland Park
Courtland Park Ph 1
Courtland Park Ph 2
Courtland Park Phase 2
Crystal Lake Estates
Deltona
Deltona Lakes
Deltona Lakes Un 45
Deltona Lakes Unit 13
Deltona Lakes Unit 16
Deltona Lakes Unit 17
Deltona Lakes Unit 21
Deltona Lakes Unit 23
Deltona Lakes Unit 32
Deltona Lakes Unit 33
Deltona Lakes Unit 34
Deltona Lakes Unit 36
Deltona Lakes Unit 38
Deltona Lakes Unit 40
Deltona Lakes Unit 41
Deltona Lakes Unit 42
Deltona Lakes Unit 43
Deltona Lakes Unit 45
Deltona Lakes Unit 47
Deltona Lakes Unit 54
Deltona Lakes Unit 59
Deltona Lakes Unit 64
Deltona Lakes Unit 65
Deltona Lakes Unit 68
Deltona Lakes Unit 74
Deltona Ranchetts
Dupont Lake Estates Sub 572
Ferdanda Place Ph 2
Hidden Lake Estates
Lake Bethel Estates 10
Lake Butler Shores Add 01
Land Lakes Un 02
Land O Lakes
None
Not In Subdivision
Not On The List
Other
Treeshore Dev
Treeshore Development
















































