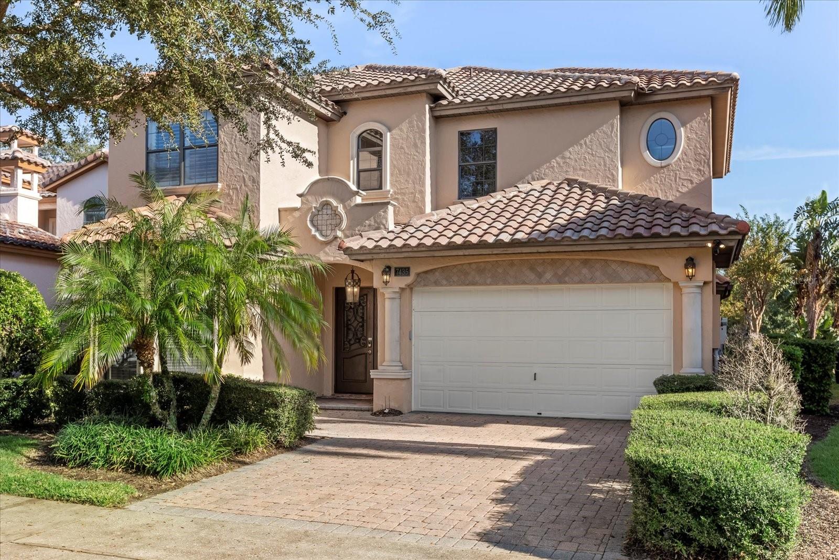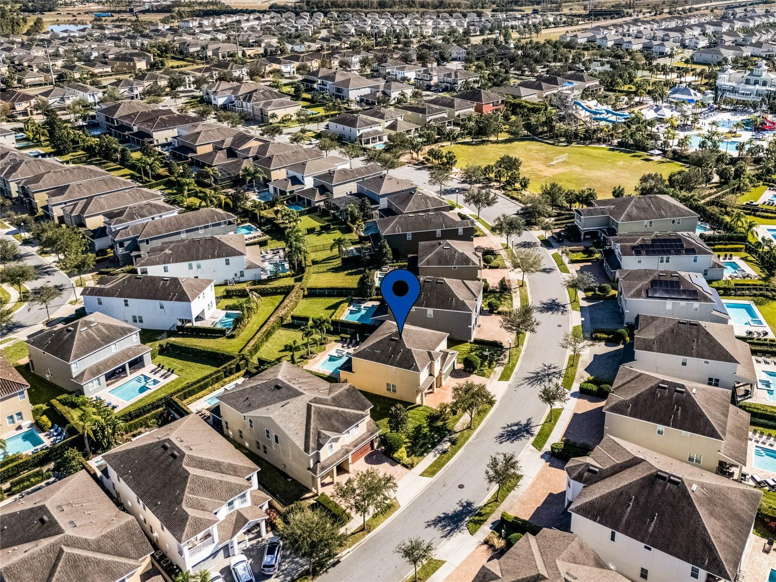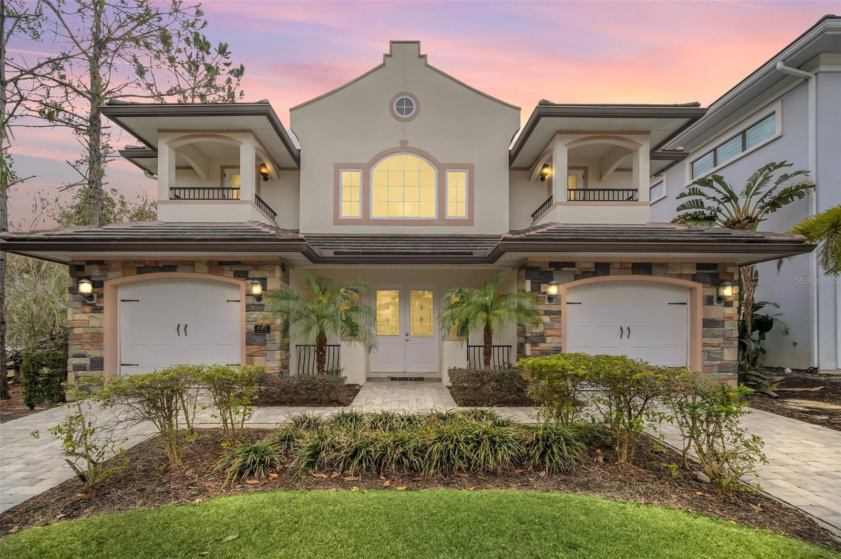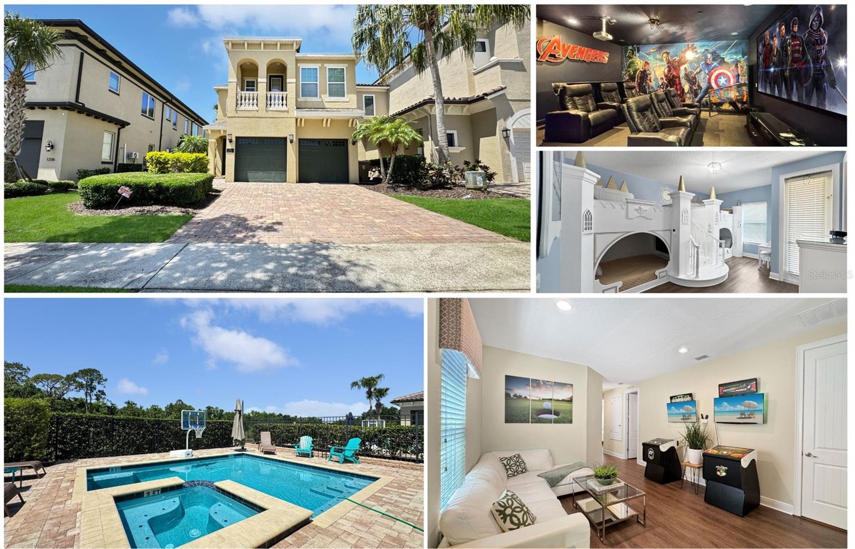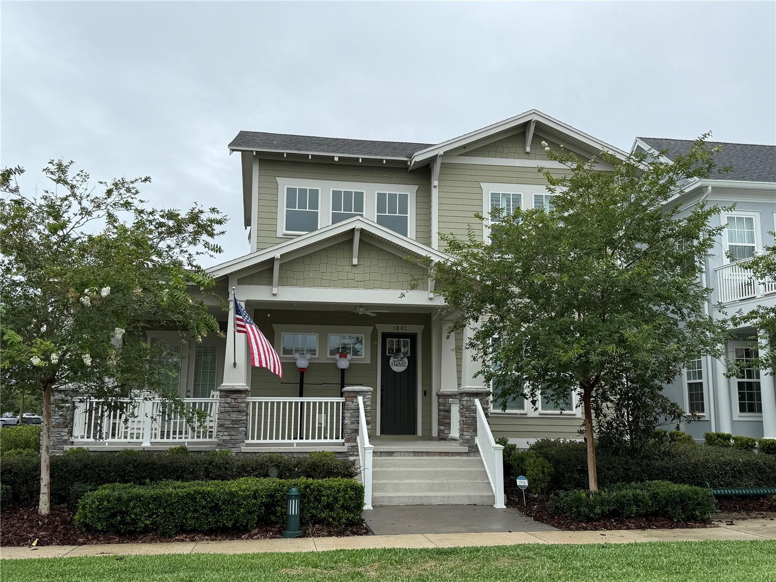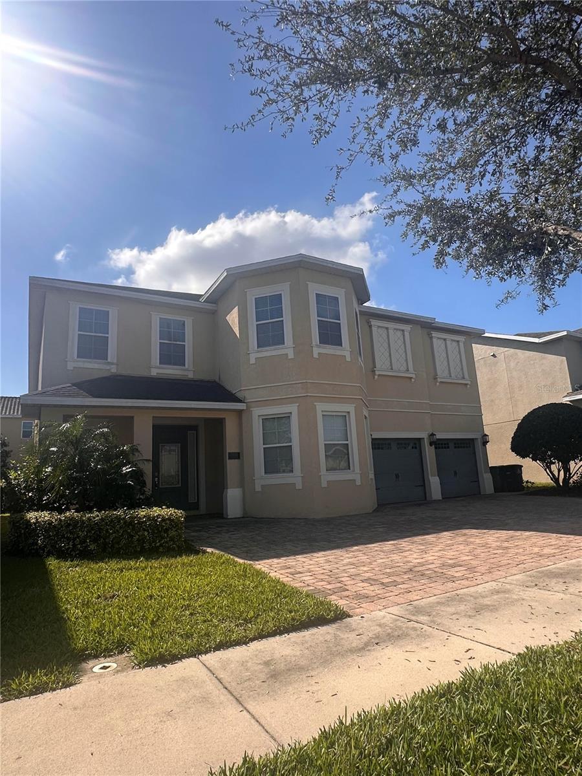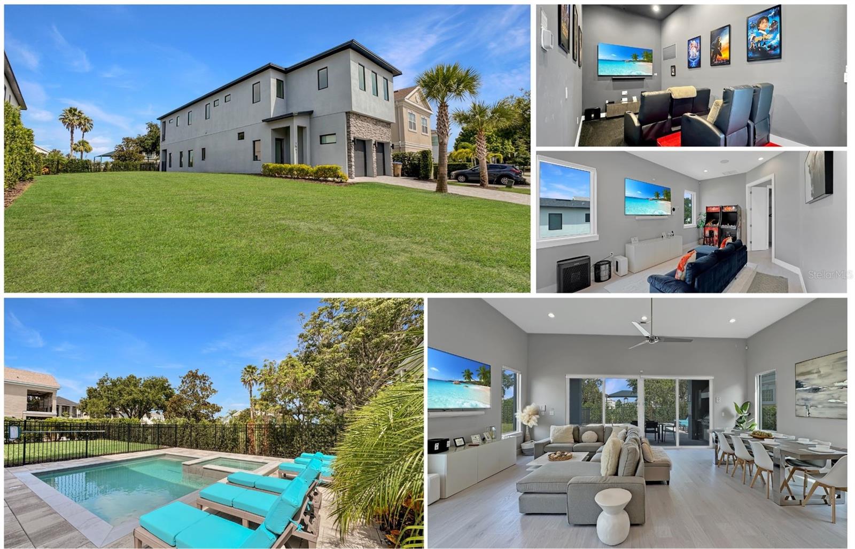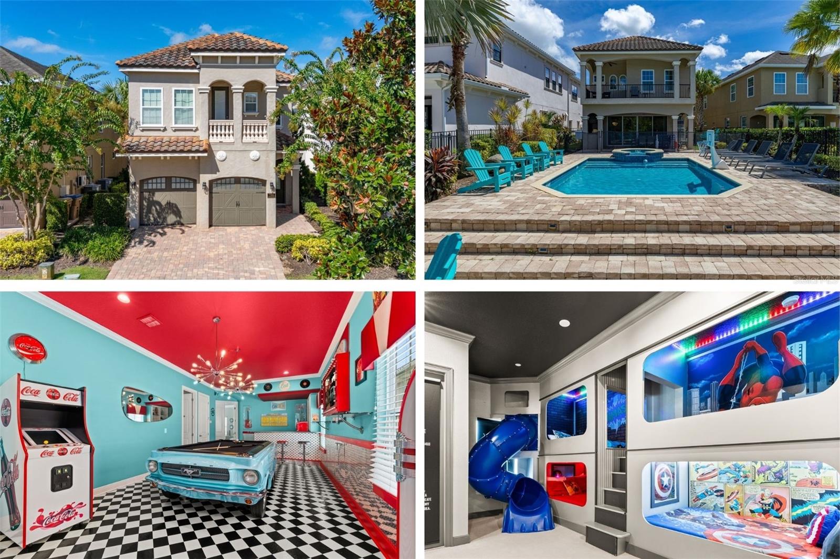7502 Gathering Drive, Reunion, FL 34747
Property Photos

Would you like to sell your home before you purchase this one?
Priced at Only: $1,089,000
For more Information Call:
Address: 7502 Gathering Drive, Reunion, FL 34747
Property Location and Similar Properties
- MLS#: O6335984 ( Residential )
- Street Address: 7502 Gathering Drive
- Viewed: 5
- Price: $1,089,000
- Price sqft: $279
- Waterfront: No
- Year Built: 2019
- Bldg sqft: 3898
- Bedrooms: 4
- Total Baths: 5
- Full Baths: 3
- 1/2 Baths: 2
- Garage / Parking Spaces: 2
- Days On Market: 5
- Additional Information
- Geolocation: 28.2743 / -81.5844
- County: OSCEOLA
- City: Reunion
- Zipcode: 34747
- Subdivision: Reunion Ph 1 Prcl 1 Unit 1
- Elementary School: Reedy Creek
- Middle School: Horizon
- High School: Poinciana
- Provided by: PREMIER SOTHEBYS INT'L REALTY
- DMCA Notice
-
DescriptionIn the heart of Reunion Resorts sought after Homestead neighborhood, this rare single story luxury custom home offers a balance of privacy, elegance and resort style living. Framed by front facing views of the Tom Watson golf course and designed around a sun drenched walled courtyard with a sparkling pool and spa, the home invites a sense of calm and retreat the moment you enter. Arched patio doors open from the main living area and the expansive primary suite, creating a seamless connection to the tranquil outdoor space. Inside, the style blends timeless Spanish architecture with warm, transitional interiors, enhanced by a variety of surprising architectural details that add charm and character throughout. Beamed ceilings, a cozy fireplace and elegant Ethan Allen furnishings anchor the open concept living and dining space, while twin archways lead to a beautifully appointed farmhouse kitchen featuring a Thermador range and built in high quality appliances, walk in pantry, and a custom eat in design with built in seating for foura seamless extension of the expansive kitchen counter that makes gathering effortless and inviting. The private primary suite is a sanctuary, complete with its own fireplace, 70 inch television, refreshment bar, spa like bath with a gleaming freestanding tub, and a custom walk in closet, plus a bonus room ideal for a gym, office, or additional dressing room. Three additional bedrooms include a separate casita with private entry, ideal for guests or extended family. Offered fully furnished and ready for immediate enjoyment, the home also has an active Reunion Club membership granting optional access to the resorts world class amenitiesthree signature golf courses, a five acre water park, tennis and pickleball, fitness centers, restaurants and moreand even comes with a golf cart for exploring the community in true resort style. Just six miles from Walt Disney World and under 30 miles to Orlando International Airport, this home offers not just a place to live, but a lifestyle to fall in love with. Qualified buyers may receive a one year interest rate buydown for the first year paid for by the seller's preferred lender when financing this home (subject to credit approval and program availability) so call today for details.
Payment Calculator
- Principal & Interest -
- Property Tax $
- Home Insurance $
- HOA Fees $
- Monthly -
For a Fast & FREE Mortgage Pre-Approval Apply Now
Apply Now
 Apply Now
Apply NowFeatures
Building and Construction
- Covered Spaces: 0.00
- Exterior Features: Courtyard, FrenchPatioDoors, SprinklerIrrigation, Lighting, RainGutters
- Flooring: Carpet, CeramicTile, EngineeredHardwood, PorcelainTile
- Living Area: 3088.00
- Roof: Tile
Land Information
- Lot Features: NearGolfCourse, OversizedLot
School Information
- High School: Poinciana High School
- Middle School: Horizon Middle
- School Elementary: Reedy Creek Elem (K 5)
Garage and Parking
- Garage Spaces: 2.00
- Open Parking Spaces: 0.00
- Parking Features: Garage, GarageDoorOpener, GarageFacesRear, OnStreet
Eco-Communities
- Pool Features: Heated, InGround, OutsideBathAccess, Other, SaltWater, Community
- Water Source: Public
Utilities
- Carport Spaces: 0.00
- Cooling: CentralAir, CeilingFans
- Heating: Electric
- Pets Allowed: Yes
- Sewer: PublicSewer
- Utilities: CableConnected, ElectricityConnected, NaturalGasConnected, SewerConnected, UndergroundUtilities, WaterConnected
Finance and Tax Information
- Home Owners Association Fee Includes: AssociationManagement, CableTv, Internet, MaintenanceGrounds, PestControl, Pools, Security
- Home Owners Association Fee: 565.00
- Insurance Expense: 0.00
- Net Operating Income: 0.00
- Other Expense: 0.00
- Pet Deposit: 0.00
- Security Deposit: 0.00
- Tax Year: 2024
- Trash Expense: 0.00
Other Features
- Appliances: BuiltInOven, Dryer, Dishwasher, Disposal, GasWaterHeater, Microwave, Range, Refrigerator, RangeHood, WineRefrigerator, Washer
- Country: US
- Interior Features: BuiltInFeatures, CeilingFans, CrownMolding, CofferedCeilings, EatInKitchen, HighCeilings, LivingDiningRoom, SplitBedrooms, SolidSurfaceCounters, WalkInClosets, WoodCabinets, WindowTreatments
- Legal Description: REUNION PHASE 1 PARCEL 1 UNIT 1 PB 14 PGS 15-23 LOT 124 26-25-27
- Levels: One
- Area Major: 34747 - Kissimmee/Celebration
- Occupant Type: Owner
- Parcel Number: 35-25-27-4846-0001-1240
- The Range: 0.00
- View: GolfCourse
- Zoning Code: OPUD
Similar Properties
Nearby Subdivisions
Centre Court Ridge Condo Ph 11
Not Applicable
Reunion
Reunion Grande Condo
Reunion Ph 01 Prcl 01
Reunion Ph 02 Prcl 01 1a
Reunion Ph 02 Prcl 03
Reunion Ph 1 Prcl 1
Reunion Ph 1 Prcl 1 Unit 1
Reunion Ph 2 Parcel 1 1a
Reunion Ph 2 Prcl 1 1a
Reunion Ph 2 Prcl 1 And 1a
Reunion Ph 2 Prcl 3
Reunion Ph I Prcl 01 Un 03
Reunion Village Ph 3 Rep
Reunion West 17th 18th Fairwa
Reunion West Fairways 17 18
Reunion West Village
Reunion West Village 03a
Reunion West Village 03b
Reunion West Village 3a
Reunion West Village 3b
Reunion West Vlgs North
Spectrum At Reunion Ph 2



































































