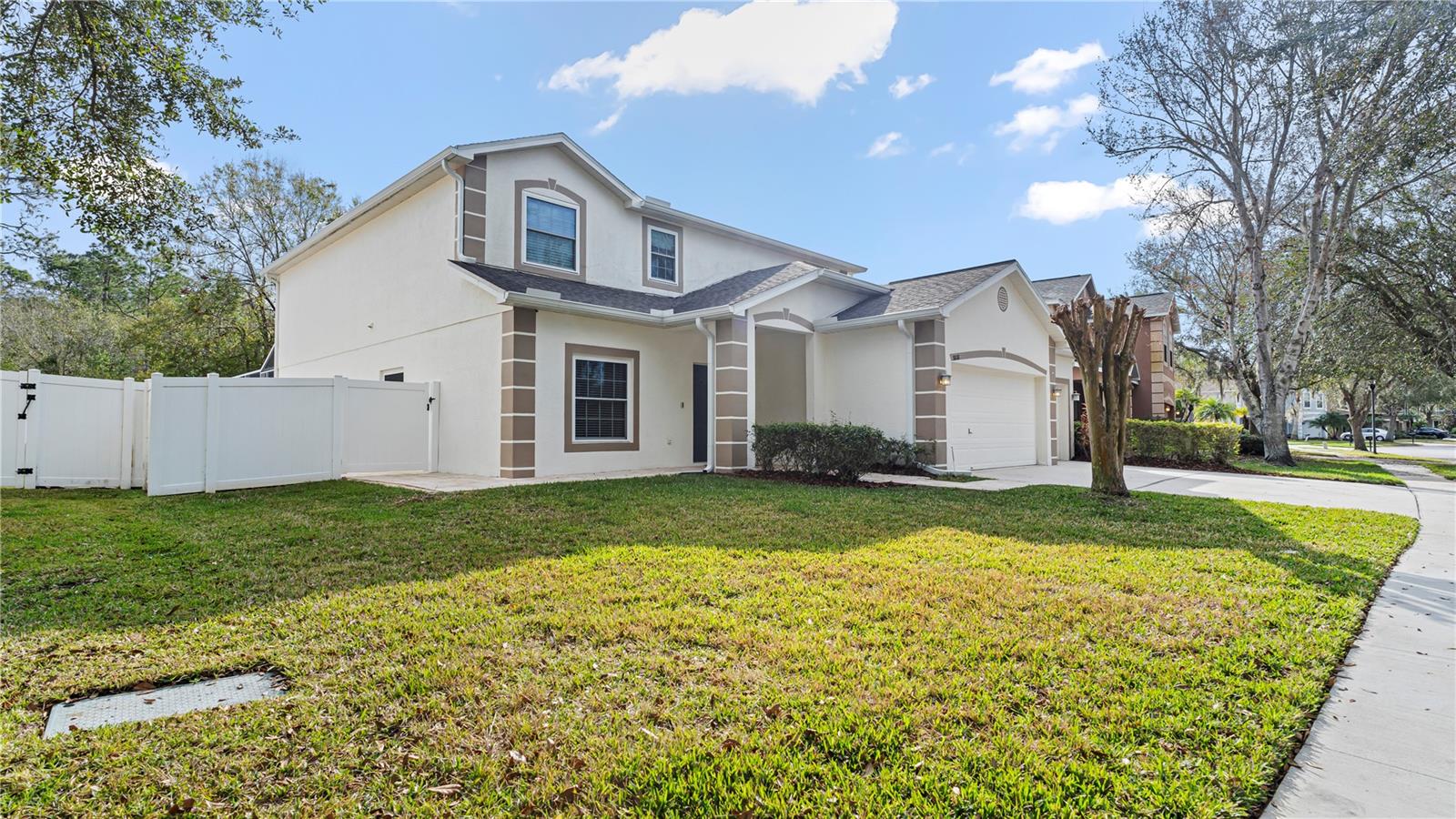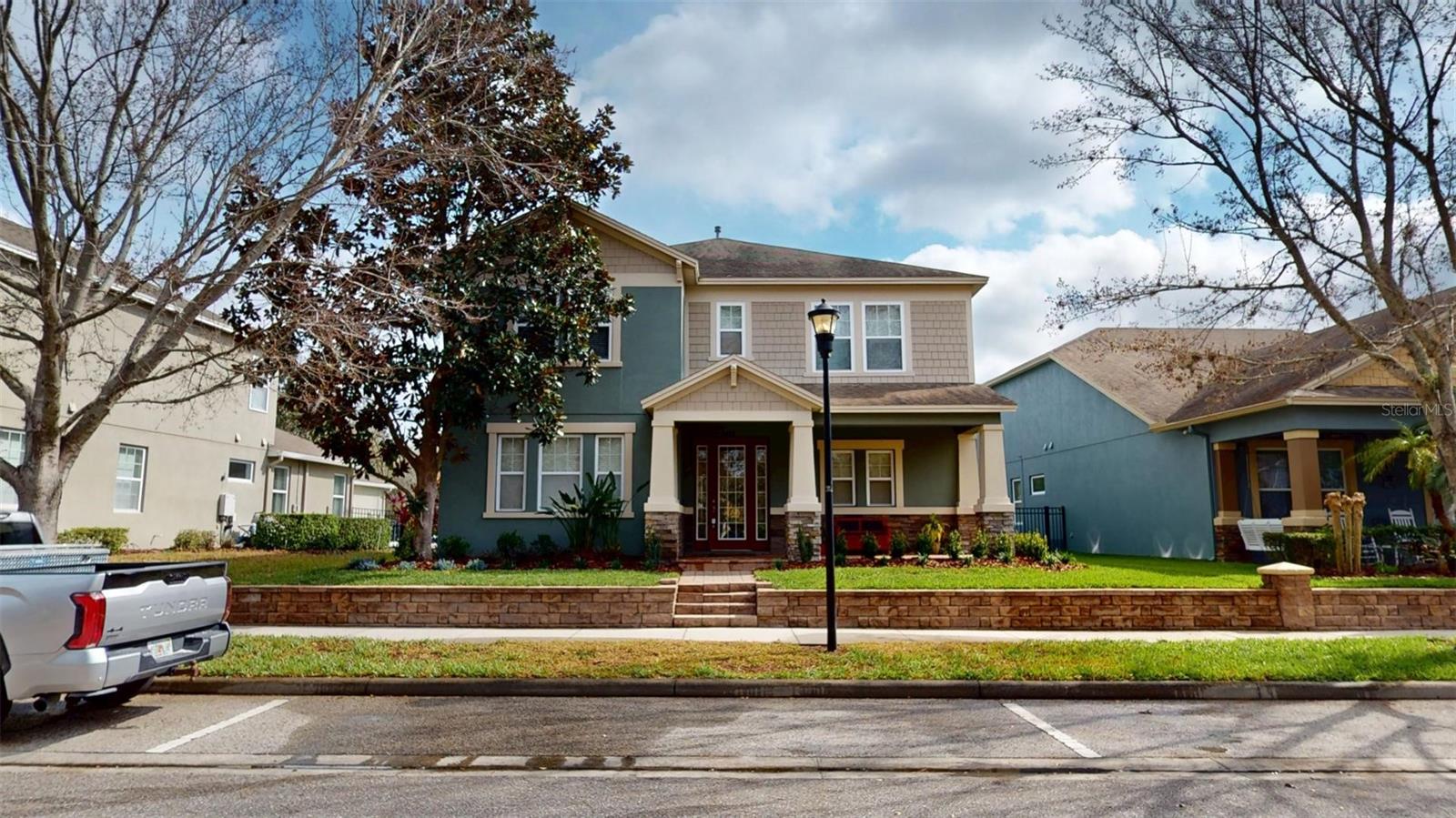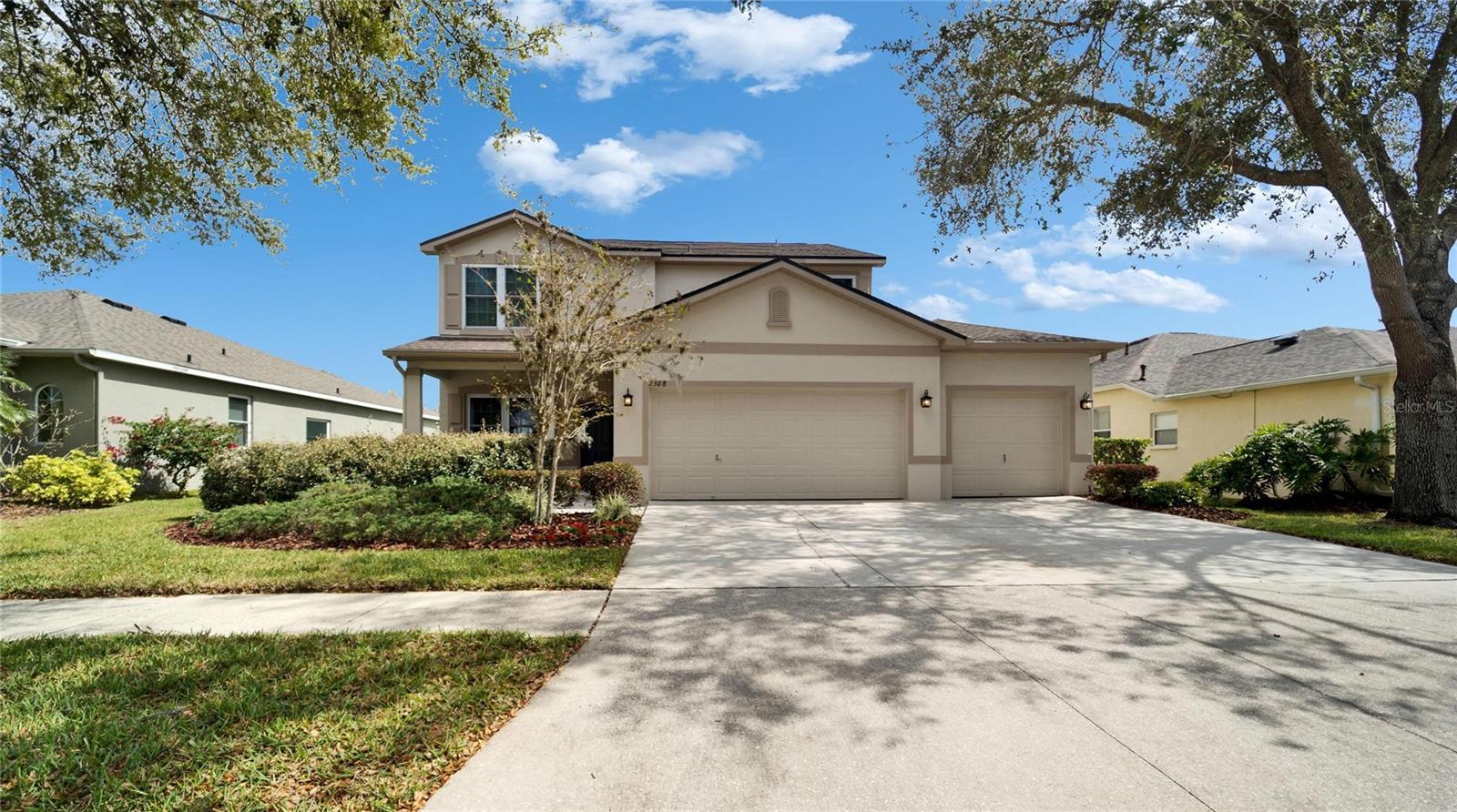17659 Bright Wheat Drive, Lithia, FL 33547
Property Photos

Would you like to sell your home before you purchase this one?
Priced at Only: $515,000
For more Information Call:
Address: 17659 Bright Wheat Drive, Lithia, FL 33547
Property Location and Similar Properties
- MLS#: TB8418363 ( Residential )
- Street Address: 17659 Bright Wheat Drive
- Viewed: 2
- Price: $515,000
- Price sqft: $155
- Waterfront: No
- Year Built: 2019
- Bldg sqft: 3326
- Bedrooms: 4
- Total Baths: 3
- Full Baths: 3
- Garage / Parking Spaces: 3
- Days On Market: 8
- Additional Information
- Geolocation: 27.8373 / -82.1994
- County: HILLSBOROUGH
- City: Lithia
- Zipcode: 33547
- Subdivision: Enclave At Channing
- Elementary School: Fishhawk Creek
- Middle School: Barrington
- High School: Newsome
- Provided by: SIGNATURE REALTY ASSOCIATES
- DMCA Notice
-
DescriptionCongratulations, Your Search is Over! Nestled in a highly sought after community with NO CDD fees, low HOA, Top Rated Schools and Resort Style Amenities. Boasting 2395sqft of living space, this beautiful Taylor Morrison Antigua model offers a perfect blend of comfort, privacy, and everyday luxury. Situated on a lot, enjoy peaceful views and no rear neighborsyour own private retreat awaits. Step inside to a fabulously designed home featuring, wood look tile floors, 4 spacious bedrooms, 3 full bathrooms, and a versatile split floor plan ideal for multi generational living or guest privacy. An abundance of natural light fills this open concept layout. This wonderful one story plan offers a flex space, perfect for a home office, gym, or playroom. The heart of the home is the fabulous kitchen, complete with Quartz countertops, stainless steel appliances, a large island, pendant lighting, and a plethora of cabinets. A generous walk in pantry provides ample storage, while the adjacent great room and dining area open to serene backyard views. The primary suite at the rear of the home, with picturesque views, a spa like en suite bath with a garden tub, frameless glass shower, and quartz vanitiy. Two additional bedrooms share a full bath, while a fourth bedroom located at the front of the home ideal for in laws or guestsenjoys its own private bath at the front of the home. Step outside to the covered lanai and expansive backyard, ideal for outdoor dining, entertaining, or simply enjoying the tranquil conservation setting. As a resident of Channing Park, you'll have access to world class amenities, including ** TOP RATED FISHHAWK SCHOOLS, Basketball Court, Two Dog Parks, Soccer Field, Playground, Two Pools + Splash Pad, Fitness Center, Grilling Stations, Skate Park, Walking Trails, Clubhouse. This home is ready and waiting for you. Don't miss your chance to be part of one of the areas most vibrant and welcoming communitiesschedule your showing today!
Payment Calculator
- Principal & Interest -
- Property Tax $
- Home Insurance $
- HOA Fees $
- Monthly -
For a Fast & FREE Mortgage Pre-Approval Apply Now
Apply Now
 Apply Now
Apply NowFeatures
Building and Construction
- Covered Spaces: 0.00
- Exterior Features: SprinklerIrrigation
- Fencing: Vinyl
- Flooring: CeramicTile
- Living Area: 2400.00
- Roof: Shingle
Property Information
- Property Condition: NewConstruction
Land Information
- Lot Features: Flat, Level, OutsideCityLimits, PrivateRoad, Landscaped
School Information
- High School: Newsome-HB
- Middle School: Barrington Middle
- School Elementary: Fishhawk Creek-HB
Garage and Parking
- Garage Spaces: 3.00
- Open Parking Spaces: 0.00
- Parking Features: Driveway, Garage, GarageDoorOpener
Eco-Communities
- Pool Features: Association, Community
- Water Source: Public
Utilities
- Carport Spaces: 0.00
- Cooling: CentralAir, CeilingFans
- Heating: Central, Gas
- Pets Allowed: CatsOk, DogsOk, Yes
- Sewer: PublicSewer
- Utilities: CableAvailable, ElectricityConnected, NaturalGasConnected, HighSpeedInternetAvailable, MunicipalUtilities, SewerConnected, WaterConnected
Amenities
- Association Amenities: BasketballCourt, Clubhouse, FitnessCenter, Playground, Park, Pool, RecreationFacilities
Finance and Tax Information
- Home Owners Association Fee: 400.00
- Insurance Expense: 0.00
- Net Operating Income: 0.00
- Other Expense: 0.00
- Pet Deposit: 0.00
- Security Deposit: 0.00
- Tax Year: 2024
- Trash Expense: 0.00
Other Features
- Appliances: Dishwasher, Disposal, Microwave, Range, Refrigerator
- Country: US
- Interior Features: BuiltInFeatures, CeilingFans, CrownMolding, EatInKitchen, KitchenFamilyRoomCombo, MainLevelPrimary, OpenFloorplan, StoneCounters, SplitBedrooms, WindowTreatments, Attic
- Legal Description: ENCLAVE AT CHANNING PARK PHASE 2 LOT 84
- Levels: One
- Area Major: 33547 - Lithia
- Occupant Type: Owner
- Parcel Number: U-27-30-21-A7U-000000-00084.0
- Possession: Negotiable
- Style: Florida
- The Range: 0.00
- View: TreesWoods
- Zoning Code: PD
Similar Properties
Nearby Subdivisions
B D Hawkstone Ph 1
B D Hawkstone Ph 2
B And D Hawkstone
Channing Park
Channing Park 70 Foot Single F
Channing Park Phase 2
Chapman Estates
Corbett Road Sub
Devore Gundog Equestrian E
Devore Gundog & Equestrian E
Enclave At Channing
Enclave At Channing Park
Fiishhawk Ranch West Ph 2a
Fish Hawk Trails
Fish Hawk Trails Un 1 2
Fish Hawk Trails Un 1 & 2
Fish Hawk Trails Unit 3
Fishhawk Chapman Crossing
Fishhawk Chapman Crossing Phas
Fishhawk Ranch
Fishhawk Ranch Parkside Villa
Fishhawk Ranch Preserve
Fishhawk Ranch Ph 1
Fishhawk Ranch Ph 1 Unit 6
Fishhawk Ranch Ph 2 Parcels S
Fishhawk Ranch Ph 2 Prcl
Fishhawk Ranch Ph 2 Prcl D
Fishhawk Ranch Ph 2 Prcl I-i
Fishhawk Ranch Ph 2 Prcl Ii
Fishhawk Ranch Ph 2 Tr 1
Fishhawk Ranch Towncenter Phas
Fishhawk Ranch Tr 8 Pt
Fishhawk Ranch West
Fishhawk Ranch West Ph 1a
Fishhawk Ranch West Ph 1b/1c
Fishhawk Ranch West Ph 1b1c
Fishhawk Ranch West Ph 3a
Fishhawk Ranch West Ph 3b
Fishhawk Ranch West Ph 4a
Fishhawk Ranch West Ph 5
Fishhawk Ranch West Ph 6
Fishhawk Ranch West Phase 1b1c
Green Estates
Hammock Oaks Reserve
Hawk Creek Reserve
Hawkstone
Hinton Hawkstone
Hinton Hawkstone Ph 1a1
Hinton Hawkstone Ph 1a2
Hinton Hawkstone Ph 1b
Hinton Hawkstone Ph 2a 2b2
Leaning Oak Lane
Mannhurst Oak Manors
Martindale Acres
Not In Hernando
Powerline Minor Sub
Preserve At Fishhawk Ranch Pah
Preserve At Fishhawk Ranch Pha
Starling At Fishhawk Ph 1b1
Starling At Fishhawk Ph 1c
Starling At Fishhawk Ph 1c/
Starling At Fishhawk Ph 2c2
Tagliarini Platted
Unplatted
Wendel Wood














































