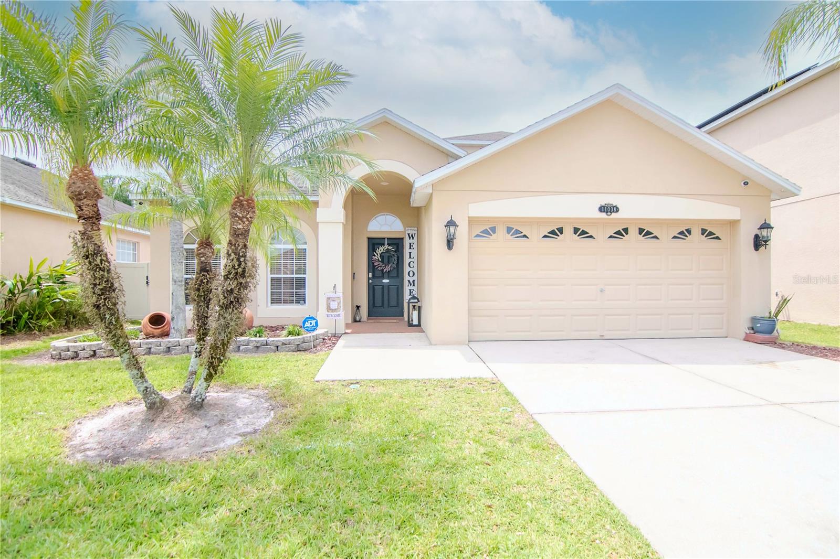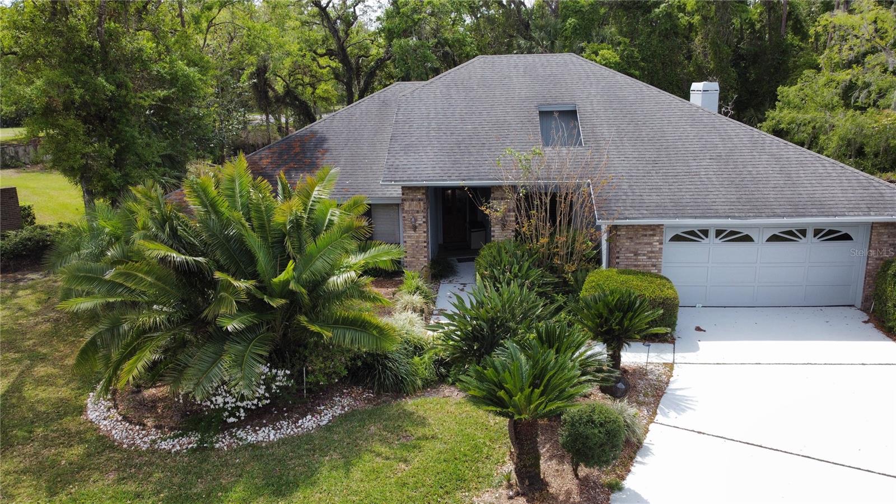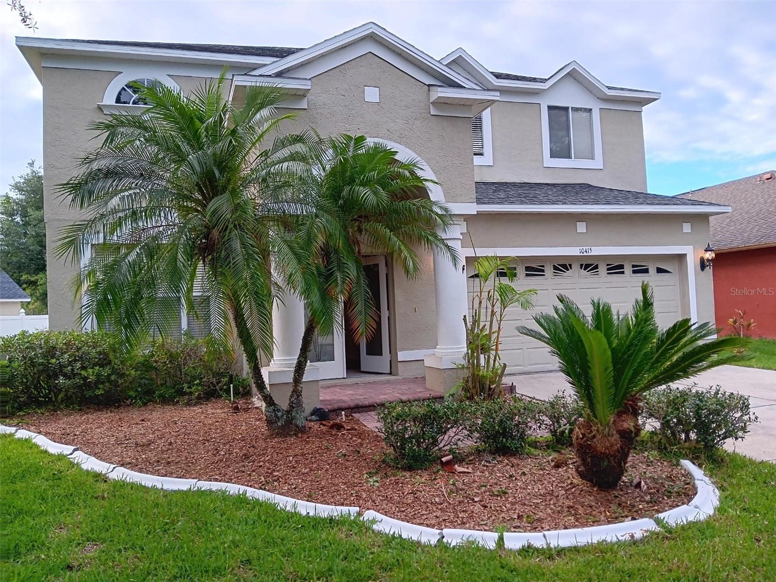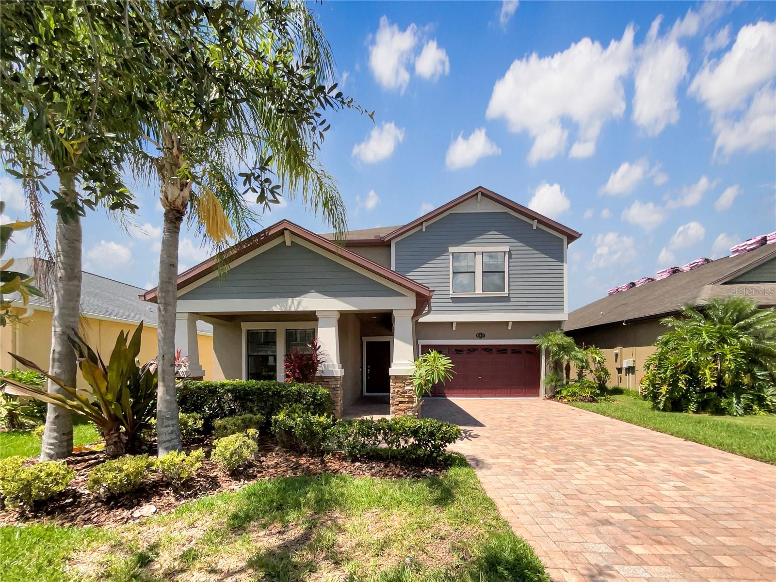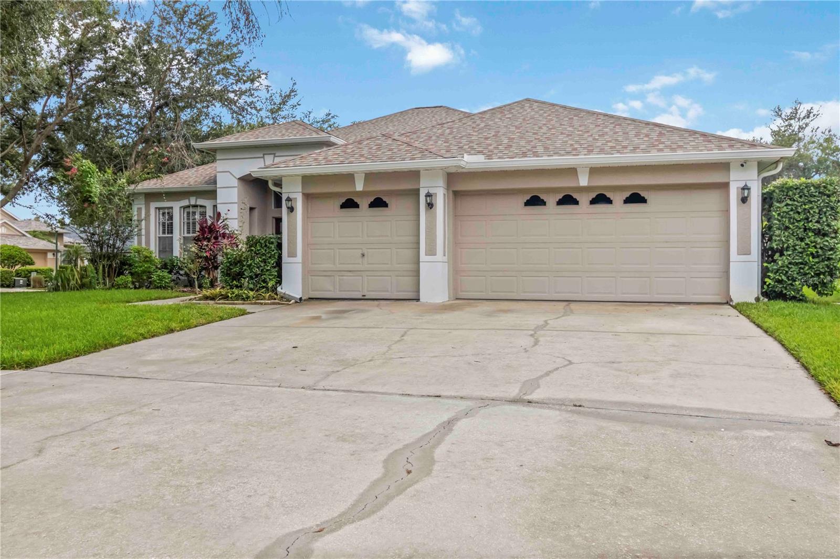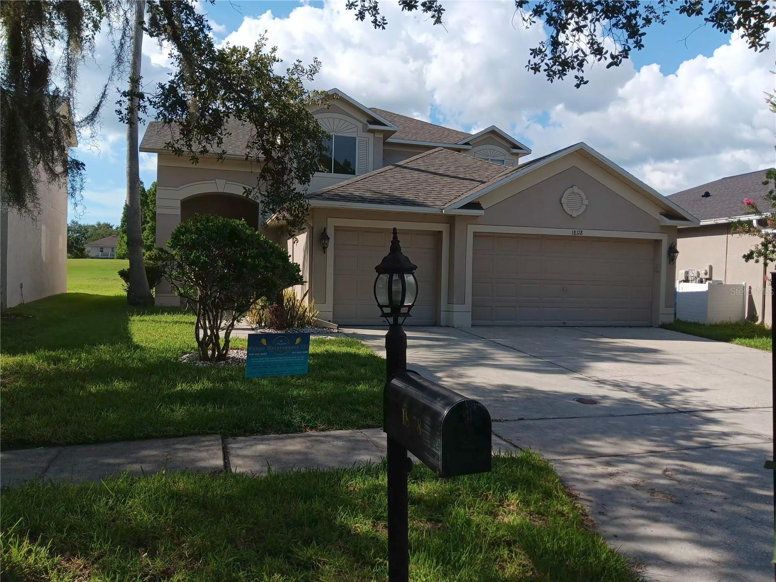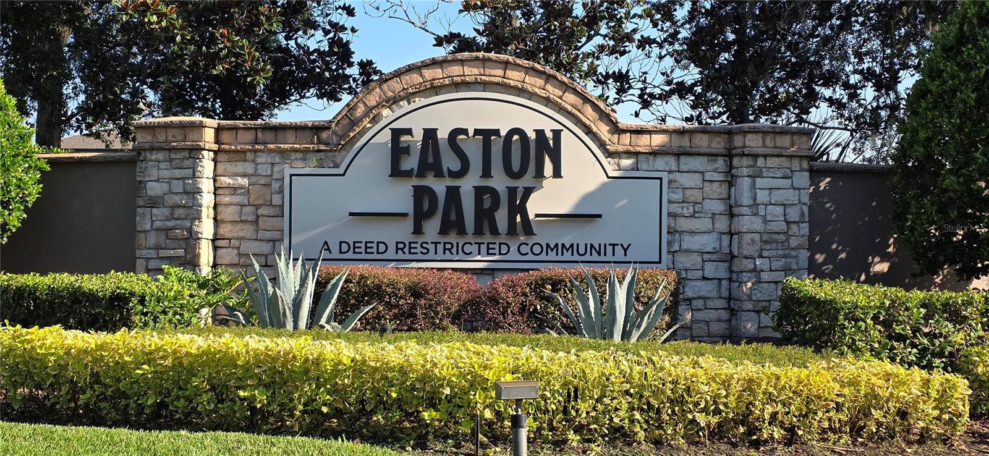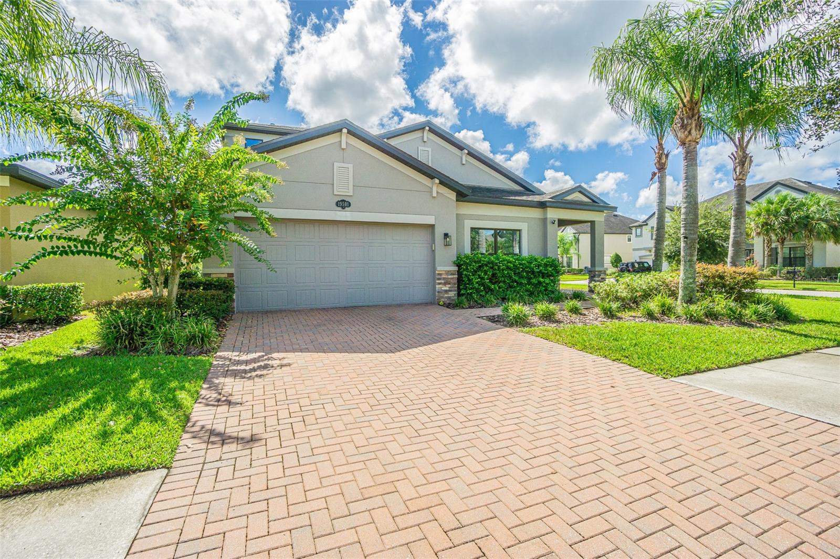9415 Hunters Pond Drive, Tampa, FL 33647
Property Photos

Would you like to sell your home before you purchase this one?
Priced at Only: $540,000
For more Information Call:
Address: 9415 Hunters Pond Drive, Tampa, FL 33647
Property Location and Similar Properties
- MLS#: TB8419713 ( Residential )
- Street Address: 9415 Hunters Pond Drive
- Viewed: 2
- Price: $540,000
- Price sqft: $183
- Waterfront: No
- Year Built: 1997
- Bldg sqft: 2950
- Bedrooms: 3
- Total Baths: 2
- Full Baths: 2
- Garage / Parking Spaces: 3
- Days On Market: 20
- Additional Information
- Geolocation: 28.1315 / -82.3294
- County: HILLSBOROUGH
- City: Tampa
- Zipcode: 33647
- Subdivision: Hunters Green
- Elementary School: Hunter's Green
- Middle School: Benito
- High School: Wharton
- Provided by: CENTURY 21 BILL NYE REALTY
- DMCA Notice
-
DescriptionWelcome to Lakeside in Hunters Green! This beautifully maintained 3 bedroom, 2 bathroom home with 3 car garage offers the perfect blend of comfort, elegance, and functionality. Step inside to find plantation shutters throughout the main living areas, adding timeless charm and sophistication. The fully renovated kitchen offers 42" cabinets, granite countertops, and stainless steel appliances. The split floor plan provides privacy, with the spacious primary suite featuring two walk in closets and a renovated bathroom complete with a soaking tub and walk in shower. Sliding doors from the primary bedroom, living room, and kitchen open to the lanai. The large fully fenced backyard, shaded by an oak tree, is ideal for playtime, entertaining, or simply relaxing with your morning coffee. Your furry friends will love the open space too. The home offers thoughtful updates and details, including a renovated guest bathroom, and a secondary bedroom with a generously sized walk in closet, making it perfect for family or guests. The family room showcases a built in that beautifully centers the space, adding both style and function. Living in Hunters Green means enjoying 24 hour manned gate with tree lined streets and resort style amenities. Youll have access to playgrounds, tennis and basketball courts, parks, and scenic bike and walking trails. Golf enthusiasts will appreciate the Hunters Green Country Club, where golf, athletic, social membership are available. Conveniently located near I 75, premier shopping, dining, hospitals, University of South Florida, and more! Hunters Green is a highly sought after neighborhood. Dont miss your opportunity to make it your home.
Payment Calculator
- Principal & Interest -
- Property Tax $
- Home Insurance $
- HOA Fees $
- Monthly -
For a Fast & FREE Mortgage Pre-Approval Apply Now
Apply Now
 Apply Now
Apply NowFeatures
Building and Construction
- Builder Model: The Seratoga
- Builder Name: Inland Home
- Covered Spaces: 3.00
- Exterior Features: SprinklerIrrigation, RainGutters
- Fencing: Fenced, Wood
- Flooring: Carpet, Laminate, Tile
- Living Area: 2117.00
- Roof: Shingle
Land Information
- Lot Features: CityLot, NearGolfCourse
School Information
- High School: Wharton-HB
- Middle School: Benito-HB
- School Elementary: Hunter's Green-HB
Garage and Parking
- Garage Spaces: 3.00
- Open Parking Spaces: 0.00
Eco-Communities
- Pool Features: Community
- Water Source: Public
Utilities
- Carport Spaces: 0.00
- Cooling: CentralAir, CeilingFans
- Heating: Central, HeatPump, NaturalGas
- Pets Allowed: Yes
- Pets Comments: Large (61-100 Lbs.)
- Sewer: PublicSewer
- Utilities: CableConnected, ElectricityConnected, NaturalGasConnected, MunicipalUtilities, UndergroundUtilities
Finance and Tax Information
- Home Owners Association Fee Includes: AssociationManagement, CommonAreas, MaintenanceGrounds, ReserveFund, Security, Taxes
- Home Owners Association Fee: 440.00
- Insurance Expense: 0.00
- Net Operating Income: 0.00
- Other Expense: 0.00
- Pet Deposit: 0.00
- Security Deposit: 0.00
- Tax Year: 2024
- Trash Expense: 0.00
Other Features
- Appliances: Dryer, Dishwasher, ExhaustFan, Disposal, GasWaterHeater, IceMaker, Microwave, Range, Refrigerator, Washer
- Association Name: New Tampa Property Management
- Association Phone: 813-907-0445
- Country: US
- Interior Features: CeilingFans, CrownMolding, EatInKitchen, KitchenFamilyRoomCombo, LivingDiningRoom, SplitBedrooms, WalkInClosets
- Legal Description: Lot 5, Blocl 2, Hunter's Green, Parcel 24, Phase 1, according to the map or plat thereof as recorded in Plat Book 75, page 61 of the public records of Hillsborough County, Florida.
- Levels: One
- Area Major: 33647 - Tampa / Tampa Palms
- Occupant Type: Owner
- Parcel Number: A-17-27-20-23V-000002-00005.0
- Style: Contemporary
- The Range: 0.00
- Zoning Code: PD-A
Similar Properties
Nearby Subdivisions
A Rep Of Tampa Palms
A Rep Of Tampa Palms Unit 1b
Arbor Greene Ph 1
Arbor Greene Ph 2
Arbor Greene Ph 2 Units 1 A
Arbor Greene Ph 3
Arbor Greene Ph 5
Arbor Greene Ph 5 Unit 4
Arbor Greene Ph 6
Arbor Greene Ph 7
Arbor Greene Ph 7 Un 1
Arbor Greene Ph 7 Unit 3
Basset Creek Estates Ph 1
Basset Creek Estates Ph 2a
Buckingham At Tampa Palms
Capri Isle At Cory Lake
Cory Lake Isles
Cory Lake Isles Ph 06
Cory Lake Isles Ph 1
Cory Lake Isles Ph 2
Cory Lake Isles Ph 2 Unit 1
Cory Lake Isles Ph 5
Cory Lake Isles Ph 5 Un 1
Cory Lake Isles Ph 5 Unit 1
Cory Lake Isles Ph 6
Cross Creek
Cross Creek Parcel I
Cross Creek Parcel K Ph 1d
Cross Creek Prcl D Ph 1
Cross Creek Prcl D Ph 2
Cross Creek Prcl G Ph 1
Cross Creek Prcl H Ph 2
Cross Creek Prcl I
Cross Creek Prcl M Ph 3a
Cross Creek Prcl M Ph 3b
Cross Creek Prcl O Ph 1
Easton Park Ph 1
Easton Park Ph 213
Easton Park Ph 2b
Easton Park Ph 3
Fairway Villas At Pebble Creek
Grand Hampton Ph 1a
Grand Hampton Ph 1c-2/2a-2
Grand Hampton Ph 1c12a1
Grand Hampton Ph 1c22a2
Grand Hampton Ph 2a3
Grand Hampton Ph 3
Grand Hampton Ph 4
Grand Hampton Ph 5
Heritage Isles
Heritage Isles Ph 1b
Heritage Isles Ph 1d
Heritage Isles Ph 2b
Heritage Isles Ph 3c
Heritage Isles Ph 3d
Heritage Isles Ph 3e
Heritage Isles Ph 3e Unit 1
Heritage Isles Phase 1d
Hunters Green
Hunters Green Hunters Green
Hunters Green Prcl 13
Hunters Green Prcl 14 B Pha
Hunters Green Prcl 14a Phas
Hunters Green Prcl 15
Hunters Green Prcl 19 Ph
Hunters Green Prcl 22a Phas
Hunters Green Prcl 24 Ph
Hunters Green Prcl 7
K-bar Ranch Prcl K Ph 1
K-bar Ranch Prcl Q Ph 2
K-bar Ranch-pcl I
Kbar Ranch
Kbar Ranch Prcl B
Kbar Ranch Prcl C
Kbar Ranch Prcl E
Kbar Ranch Prcl I
Kbar Ranch Prcl J
Kbar Ranch Prcl K Ph 1
Kbar Ranch Prcl L Ph 1
Kbar Ranch Prcl O
Kbar Ranch Prcl Q Ph 1
Kbar Ranch Prcl Q Ph 2
Kbar Ranchpcl I
Kbar Ranchpcl M
Kbar Ranchpcl N
Lakeview Villas At Pebble Cree
Live Oak Preserve 2c Villages
Live Oak Preserve Ph 1b Villag
Live Oak Preserve Ph 1c Villag
Live Oak Preserve Ph 2avillag
Live Oak Preserve Ph 2b-vil
Live Oak Preserve Ph 2bvil
Not On The List
Pebble Creek
Pebble Creek Village
Pebble Creek Village Unit 2
Pebble Creek Village Unit 3
Pebble Creek Villg
Pebble Creek Villg Unit 10
Pebble Creek Villg Unit 13
Richmond Place Ph 1
Richmond Place Ph 2
Tampa Palms
Tampa Palms 2c
Tampa Palms 2c Unit 2
Tampa Palms 4a
Tampa Palms Area 2
Tampa Palms Area 2 5c
Tampa Palms Area 2 7e
Tampa Palms Area 3 Prcl 38
Tampa Palms Area 4 Prcl 11 U
Tampa Palms Area 8 Prcl 23 P
Tampa Palms North Area
Tampa Palms Unit 3 Rep Of
Unplatted
West Meadows Parcels 12a 12b1
West Meadows Parcels 12b2
West Meadows Prcl 20b Doves
West Meadows Prcl 20c Ph
West Meadows Prcl 4 Ph 3
West Meadows Prcl 4 Ph 4
West Meadows Prcl 5 Ph 1
West Meadows Prcl 5 Ph 2
West Meadows Prcl 6 Ph 1
West Meadows Prcls 21 22








