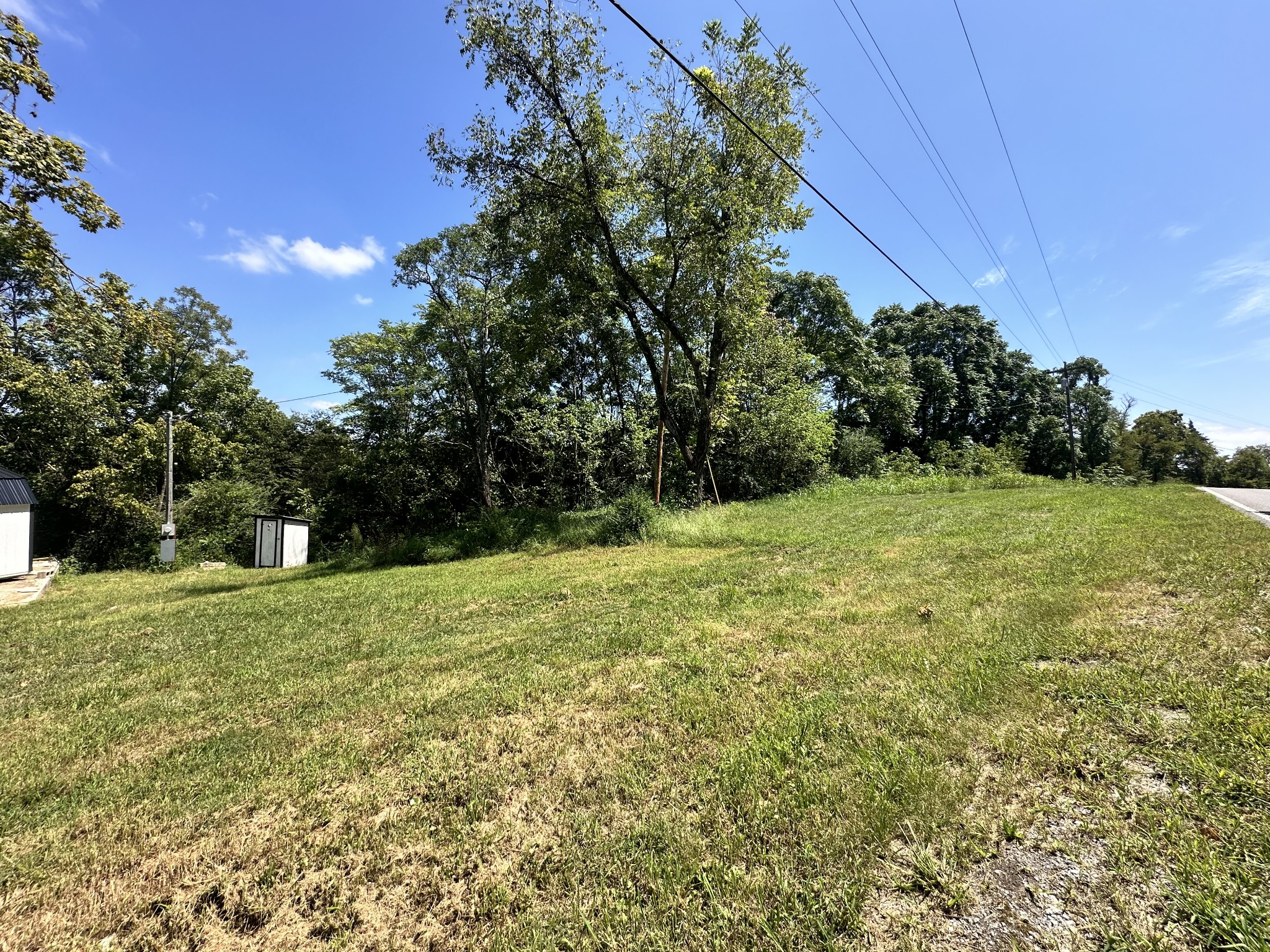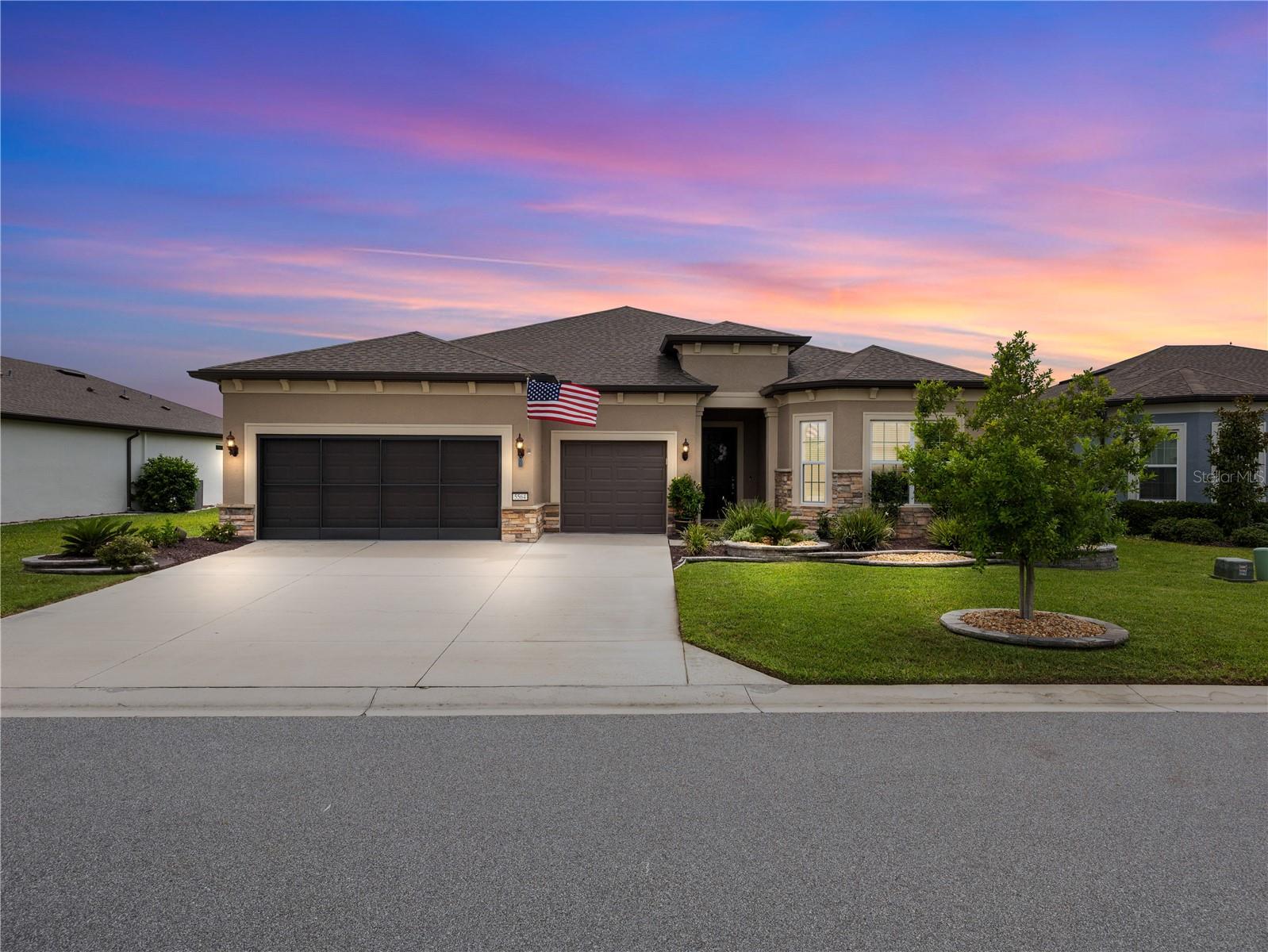12411 71 Lane Road, Ocala, FL 34481
Property Photos

Would you like to sell your home before you purchase this one?
Priced at Only: $530,000
For more Information Call:
Address: 12411 71 Lane Road, Ocala, FL 34481
Property Location and Similar Properties
- MLS#: O6337693 ( Residential )
- Street Address: 12411 71 Lane Road
- Viewed: 10
- Price: $530,000
- Price sqft: $142
- Waterfront: No
- Year Built: 2025
- Bldg sqft: 3745
- Bedrooms: 4
- Total Baths: 3
- Full Baths: 3
- Garage / Parking Spaces: 3
- Days On Market: 6
- Additional Information
- Geolocation: 29.1164 / -82.3253
- County: MARION
- City: Ocala
- Zipcode: 34481
- Subdivision: Rolling Hills Un 03
- Provided by: KELLER WILLIAMS CLASSIC
- DMCA Notice
-
DescriptionPre Construction. To be built. Welcome to The Haven, a thoughtfully designed 4 bedroom, 3 bathroom home with over 2,600 square feet of living space, an office/flex room, and a 3 car garage. This PRE CONSTRUCTION home combines function, style, and exceptional attention to detail. The 3 way split floor plan offers optimal privacy for every member of the household. The primary suite is a true retreat, featuring tray ceilings, abundant natural light, dual closets, and serene backyard views. The spa inspired bathroom includes dual granite vanities, a soaking tub, and a spacious tiled walk in shower. Guests or extended family will enjoy the private ensuite, complete with a full bathroom and direct lanai access (perfect as an in law suite.) A barn door separates the third and fourth bedrooms with a shared full bath. The open concept living room boasts vaulted ceilings, 94 ceiling height, and seamless flow to the lanai, creating an airy, welcoming space for entertaining. The chefs kitchen is the heart of the home, complete with granite countertops, stainless steel appliances, 42 soft close cabinetry, a center island with sink, and upgrades like a pot filler faucet, range hood, and subway tile kitchen backsplash. A custom mudroom off the kitchen includes a coffee bar/wine fridge station with a microwave, built in butcher block bench and cabinet and a huge L shaped walk in pantry. The laundry room adds functionality with a granite folding station and front yard views. Need extra flexibility? The front office with French doors is perfect for working from home, a den, formal dining room or a secondary lounge space. The oversized 3 car garage offers additional storage and a side yard access door. Outside, enjoy your covered lanai and large private backyardideal for relaxing evenings or weekend barbecues. Additional highlights include stone veneer accents at the front elevation, a well water filtration system and a partially glass front door for added curb appeal. Photos and video are from a previous model and includes the following buyer paid upgrades: luxury plank flooring in bedrooms, upgraded Kitchen appliances and an epoxy flooring in the garage. This is a preconstruction home, and this listing is using photos/video from a previous model. Buyer must use the builder's lender for a construction to perm loan or cash buyer only. Buyer can choose their color selections from the builder's website for roof shingles, exterior paint, cabinets, granite, carpet, luxury vinyl plank flooring and bathroom tile.
Payment Calculator
- Principal & Interest -
- Property Tax $
- Home Insurance $
- HOA Fees $
- Monthly -
For a Fast & FREE Mortgage Pre-Approval Apply Now
Apply Now
 Apply Now
Apply NowFeatures
Building and Construction
- Builder Model: THE HAVEN
- Builder Name: ZORN CONSTRUCTION AND DEV LLC
- Covered Spaces: 0.00
- Exterior Features: FrenchPatioDoors, Lighting
- Flooring: Carpet, LuxuryVinyl
- Living Area: 2621.00
- Roof: Shingle
Garage and Parking
- Garage Spaces: 3.00
- Open Parking Spaces: 0.00
Eco-Communities
- Water Source: Well
Utilities
- Carport Spaces: 0.00
- Cooling: CentralAir, CeilingFans
- Heating: Central
- Sewer: SepticTank
- Utilities: Other
Finance and Tax Information
- Home Owners Association Fee: 0.00
- Insurance Expense: 0.00
- Net Operating Income: 0.00
- Other Expense: 0.00
- Pet Deposit: 0.00
- Security Deposit: 0.00
- Tax Year: 2024
- Trash Expense: 0.00
Other Features
- Appliances: Cooktop, Dishwasher, Microwave, Refrigerator, RangeHood, WaterPurifier, WineRefrigerator
- Country: US
- Interior Features: BuiltInFeatures, TrayCeilings, CeilingFans, HighCeilings, LivingDiningRoom, MainLevelPrimary, OpenFloorplan, StoneCounters, VaultedCeilings, WalkInClosets, WoodCabinets
- Legal Description: SEC 08 TWP 16 RGE 20 PLAT BOOK L PAGE 023 ROLLING HILLS UNIT 3 BLK 94 LOT 1 E 160 FT
- Levels: One
- Area Major: 34481 - Ocala
- Occupant Type: Vacant
- Parcel Number: 3493-094-001
- The Range: 0.00
- Views: 10
- Zoning Code: R1
Similar Properties
Nearby Subdivisions
Breezewood Estates
Candler Hills
Candler Hills Ashford
Candler Hills On Top Of The W
Candler Hills - Ashford
Candler Hills E Ph 1 Un A
Candler Hills East
Candler Hills East Ph I Un Bcd
Candler Hills East Un A
Candler Hills East Un B Ph 01
Candler Hills West Ashford
Candler Hills West Ashford B
Candler Hills West Ashford Ba
Candler Hills West Ashford And
Candler Hills West Kestrel
Candler Hills West Pod O
Circle Square Woods
Circle Square Woods On Top Of
Circle Square Woods Y
Classic Hills
Classic Hills Un 01
Crescent Rdg Ph Iii
Crescent Ridge Phase
F P A
Fountain Fox Farms
Kingsland Country Estate
Liberty Village
Liberty Village Ph 1
Liberty Village Ph 2
Liberty Village Phase 1
Longleaf Rdg Ph V
Longleaf Rdg Ph1
Longleaf Ridge Phase Iii
Marion Oaks Un 01
Not On List
Not On The List
Oak Run
Oak Run 08-a
Oak Run 08a
Oak Run Nbrhd 01
Oak Run Nbrhd 02
Oak Run Nbrhd 03
Oak Run Nbrhd 05
Oak Run Nbrhd 07
Oak Run Nbrhd 08 A
Oak Run Nbrhd 08b
Oak Run Nbrhd 09b
Oak Run Nbrhd 10
Oak Run Nbrhd 11
Oak Run Nbrhd 12
Oak Run Neighborhood
Oak Run Neighborhood 02
Oak Run Neighborhood 04
Oak Run Neighborhood 05
Oak Run Neighborhood 07
Oak Run Neighborhood 08b
Oak Run Neighborhood 10
Oak Run Neighborhood 11
Oak Run Neighborhood 12
Oak Run Neighborhood 5
Oak Run Neighborhood 6
Oak Run Neighborhood 7
Oak Run Woodside Tr
Oak Trace Villas Un C
Ocala Thoroughbred Acres
Ocala Waterway Estates
On Top Of The Word
On Top Of The World
On Top Of The World Avalon
On Top Of The World Circle Sq
On Top Of The World Weybourne
On Top Of The World - Phase 1-
On Top Of The World Avalon 1
On Top Of The World Avalon Pha
On Top Of The World Central
On Top Of The World Central Se
On Top Of The World Inc
On Top Of The World Longleaf R
On Top Of The World Phase 1-a
On Top Of The World Phase 1a
On Top Of The World Phase 1a S
On Top Of The Worldcandler Hil
On Top The World Ph 01 A Sec 0
On Top/the World Central Repla
On Topthe World
On Topthe World Central Repla
On Topthe World Ph 01 A Sec 01
On Topthe World Prcl C Ph 1a S
On Topworld
On Topworld Central Rep Ph 01b
On Topworld Ph 01a Sec 05
On Topworld Prcl C Ph 1a
Other
Palm Cay
Pine Run
Pine Run Estate
Pine Run Estates
Pine Run Estates Ii
Providence
Rainbow Park
Rainbow Park 02
Rainbow Park 03
Rainbow Park Un #2
Rainbow Park Un #3
Rainbow Park Un 01
Rainbow Park Un 01 Rev
Rainbow Park Un 02
Rainbow Park Un 03
Rainbow Park Un 04
Rainbow Park Un 1
Rainbow Park Un 2
Rainbow Park Un 3
Rainbow Park Un 4
Rainbow Park Unit 3
Rainbow Pk Un #3
Rainbow Pk Un #4
Rainbow Pk Un 1
Rainbow Pk Un 2
Rainbow Pk Un 3
Rainbow Pk Un 4
Rolling Hills
Rolling Hills Un 03
Rolling Hills Un 04
Rolling Hills Un 4
Rolling Hills Un 5
Rolling Hills Un Five
Rolling Hills Un Four
Rolling Hills Un Three
Saratoga
Stone Creek
Stone Creek Del Webb Silver G
Stone Creek Longleaf
Stone Creek - Longleaf
Stone Creek / Del Webb Silver
Stone Creek By Del Web
Stone Creek By Del Webb
Stone Creek By Del Webb Bridle
Stone Creek By Del Webb Fairfi
Stone Creek By Del Webb Lexing
Stone Creek By Del Webb Longle
Stone Creek By Del Webb Nottin
Stone Creek By Del Webb Sarato
Stone Creek By Del Webb Solair
Stone Creek By Del Webb Sundan
Stone Creek By Del Webb-arling
Stone Creek By Del Webb-buckhe
Stone Creek By Del Webb-pinebr
Stone Creek By Del Webb-sebast
Stone Creek By Del Webbarlingt
Stone Creek By Del Webbbuckhea
Stone Creek By Del Webbnotting
Stone Creek By Del Webbpinebro
Stone Creek By Del Webbsanta F
Stone Creek By Del Webbsebasti
Stone Creek Nottingham Ph 1
Stone Crk
Stone Crk By Del Webb Bridlewo
Stone Crk By Del Webb Lexingto
Stone Crk By Del Webb Longleaf
Stone Crk By Del Webb Sandalwo
Stone Crk By Del Webb Sar
Stone Crk By Del Webb Saratoga
Stone Crk/del Webb Weston Ph 1
Stone Crkdel Webb Arlington P
Stone Crkdel Webb Bridlewood
Stone Crkdel Webb Weston Ph 1
Top Of The World
Topthe World Avalon Ph 6
Topworld Avalon Un 01 Prcl A
Westwood Acres N
Westwood Acres North
Westwood Acres South
Weybourne Landing
Weybourne Landing On Top Of T
Weybourne Landing Phase 2 Otow
Weybourne Lndg Ph 1a
Weybourne Lndg Ph 1c
Weybourne Lndg Ph 1d
Windsor









































































































