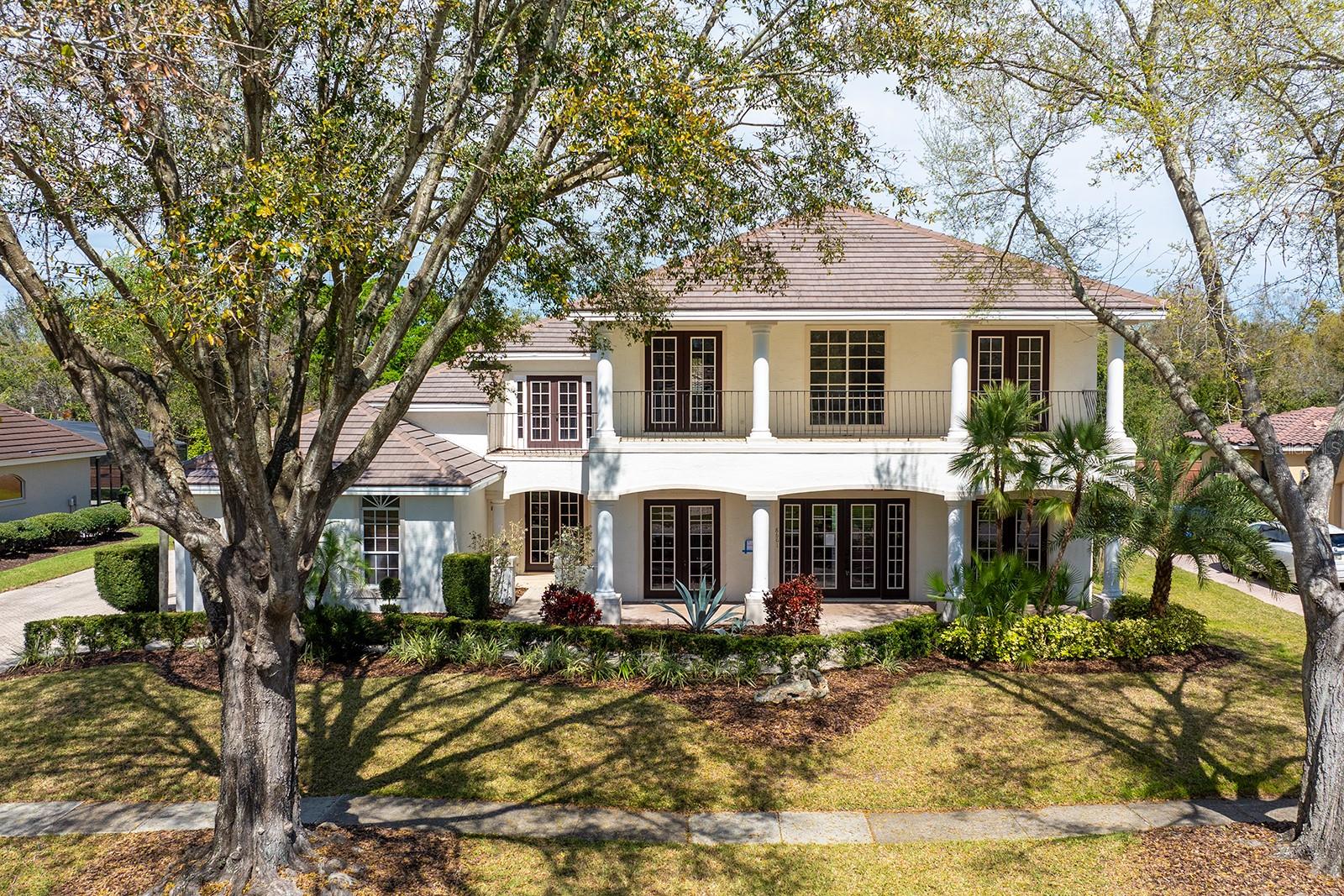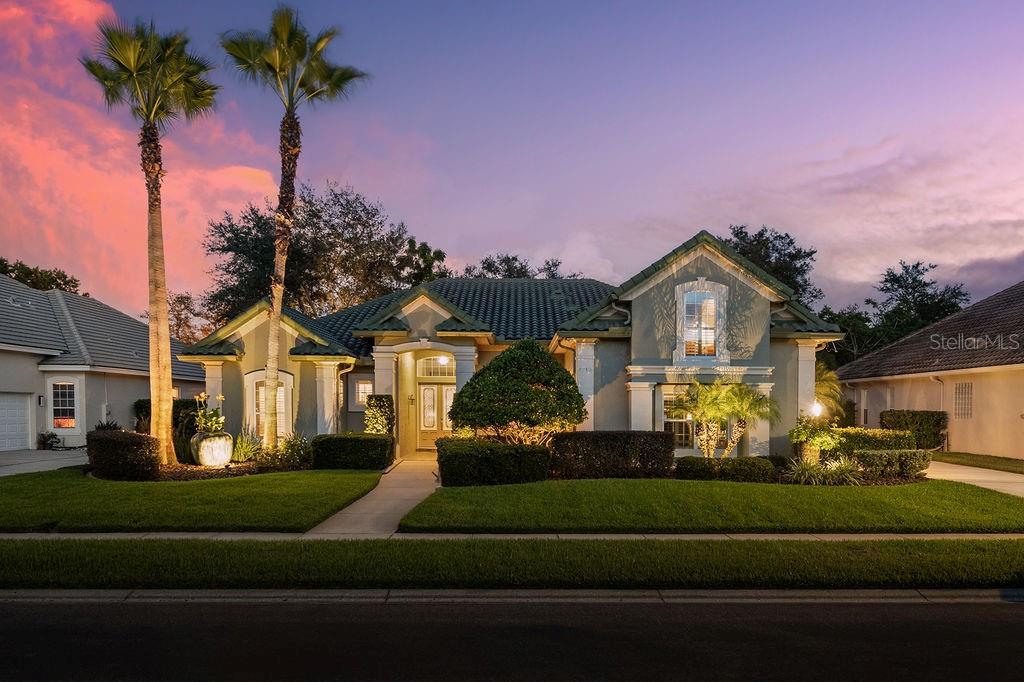5329 Foxshire Court, Orlando, FL 32819
Property Photos

Would you like to sell your home before you purchase this one?
Priced at Only: $940,000
For more Information Call:
Address: 5329 Foxshire Court, Orlando, FL 32819
Property Location and Similar Properties
- MLS#: O6339301 ( Residential )
- Street Address: 5329 Foxshire Court
- Viewed: 36
- Price: $940,000
- Price sqft: $219
- Waterfront: No
- Year Built: 1986
- Bldg sqft: 4286
- Bedrooms: 4
- Total Baths: 3
- Full Baths: 3
- Garage / Parking Spaces: 2
- Days On Market: 49
- Additional Information
- Geolocation: 28.4798 / -81.5044
- County: ORANGE
- City: Orlando
- Zipcode: 32819
- Subdivision: Turnbury Woods
- Elementary School: Palm Lake Elem
- Middle School: Chain of Lakes
- High School: Olympia
- Provided by: WATSON REALTY CORP
- DMCA Notice
-
DescriptionTucked at the end of a quiet cul de sac in the sought after Turnbury Woods community of Dr. Phillips, this four bedroom, three bath home combines timeless curb appeal with modern updates on nearly an acre of fenced property. A concrete driveway and covered front porch with a swing create a classic first impression, while mature oaks and manicured landscaping frame the home in natural privacy. Inside, the layout offers flexibility and flow, featuring an open main living area with vaulted ceilings, wood trim, and a wood burning brick fireplace. The kitchen highlights granite countertops, solid wood cabinetry, stainless appliances, and a breakfast bar that opens to the family room and pool views beyond. The spacious owners suite is located on the first floor, designed for comfort and privacy, with a second bedroom and full bath nearbyideal for guests or multigenerational living. Upstairs, two additional bedrooms, an office, and a large bonus room with a walk in closet provide abundant space for work, play, or conversion to a fifth bedroom. A second floor Trex balcony overlooks the screened pool, deck, and expansive backyard, where a hidden patio offers a peaceful retreat accessible from the yard. Recent updates include a new roof (2018), hurricane rated screen enclosure (2018), upstairs HVAC (2016), new downstairs HVAC (2025), and new drain field (2023). Thoughtful details such as wood staircase railings, a formal dining room, and large windows throughout highlight the homes craftsmanship and warmth. Beyond the property, this quiet enclave offers easy access to Bay Hill, Restaurant Row, and Sand Lake Road shopping and dining, as well as area theme parks and top rated schools including Palm Lake Elementary (0.7 mi), Chain of Lakes Middle (0.9 mi), and Olympia High (1.3 mi). Enjoy the best of Central Florida living with a spacious fenced lot, screened pool, balcony overlooking the yard, low HOA fees, and proximity to the golf, lakes, and entertainment that make Dr. Phillips one of Orlandos most desirable neighborhoods.
Payment Calculator
- Principal & Interest -
- Property Tax $
- Home Insurance $
- HOA Fees $
- Monthly -
For a Fast & FREE Mortgage Pre-Approval Apply Now
Apply Now
 Apply Now
Apply NowFeatures
Building and Construction
- Covered Spaces: 0.00
- Exterior Features: Balcony, FrenchPatioDoors, SprinklerIrrigation, Lighting
- Fencing: Fenced, Wood
- Flooring: Carpet, CeramicTile, Wood
- Living Area: 3189.00
- Roof: Shingle
Property Information
- Property Condition: NewConstruction
Land Information
- Lot Features: CulDeSac, DeadEnd, Flat, Level, OutsideCityLimits, OversizedLot, Landscaped
School Information
- High School: Olympia High
- Middle School: Chain of Lakes Middle
- School Elementary: Palm Lake Elem
Garage and Parking
- Garage Spaces: 2.00
- Open Parking Spaces: 0.00
- Parking Features: Driveway, Garage, GarageDoorOpener, Oversized, GarageFacesSide
Eco-Communities
- Pool Features: Gunite, InGround, ScreenEnclosure, Tile
- Water Source: Public
Utilities
- Carport Spaces: 0.00
- Cooling: CentralAir, CeilingFans
- Heating: HeatPump
- Pets Allowed: Yes
- Sewer: SepticTank
- Utilities: CableAvailable, ElectricityAvailable, ElectricityConnected, HighSpeedInternetAvailable, MunicipalUtilities, WaterAvailable, WaterConnected
Finance and Tax Information
- Home Owners Association Fee: 818.00
- Insurance Expense: 0.00
- Net Operating Income: 0.00
- Other Expense: 0.00
- Pet Deposit: 0.00
- Security Deposit: 0.00
- Tax Year: 2024
- Trash Expense: 0.00
Other Features
- Appliances: Dryer, Dishwasher, ExhaustFan, ElectricWaterHeater, Microwave, Range, Refrigerator, Washer
- Country: US
- Interior Features: BuiltInFeatures, CeilingFans, CrownMolding, CathedralCeilings, EatInKitchen, HighCeilings, LivingDiningRoom, MainLevelPrimary, OpenFloorplan, StoneCounters, SplitBedrooms, SolidSurfaceCounters, Skylights, VaultedCeilings, WalkInClosets, WoodCabinets, SeparateFormalDiningRoom, SeparateFormalLivingRoom
- Legal Description: TURNBURY WOODS 13/24 LOT 21
- Levels: Two
- Area Major: 32819 - Orlando/Bay Hill/Sand Lake
- Occupant Type: Owner
- Parcel Number: 15-23-28-8783-00-210
- Style: Coastal
- The Range: 0.00
- View: TreesWoods
- Views: 36
- Zoning Code: ORG-R-1AAAA
Similar Properties
Nearby Subdivisions
Bay Hill
Bay Hill Bayview Sub
Bay Hill / Bayview Sub
Bay Hill Cove
Bay Hill Sec 04
Bay Hill Sec 05
Bay Hill Sec 09
Bay Hill Village North Condo
Bay Hill Village West Condo
Bay Park
Carmel
Clubhouse Estates
Dellagio
Dr Phillips Winderwood
Emerson Pointe
Enclave At Orlando
Enclave At Orlando Ph 02
Enclave At Orlando Ph 03
Hawthorn Suites Orlando
Hidden Beach
Hidden Spgs
Hidden Spgs Add 01
Hidden Springs Ut 5
Isle Of Osprey
Kensington Park
Lake Cane Estates
Lake Cane Shores
Lake Cane Villa
Lake Marsha Highlands Add 03
Lake Marsha Highlands Fourth A
Lake Marsha Sub
Lakeside/toscana
Landsbrook Terrace
North Bay Sec 01
North Bay Sec 02
North Bay Sec 04
Orange Bay
Orange Tree Cc Un 4a
Orange Tree Country Club
Palm Lake
Phillips Blvd Village Vistame
Point Orlando Residence Condo
Point Orlando Resort
Point Orlando Resort Condo
Point Orlando Resort Condo Ph
Point Orlando Resort Condomini
Pointe Tibet Rep
Sand Lake Hills Sec 01
Sand Lake Hills Sec 01 Rep Lt
Sand Lake Hills Sec 02
Sand Lake Hills Sec 05
Sand Lake Hills Sec 06
Sand Lake Hills Sec 07
Sand Lake Hills Sec 08
Sand Lake Hills Sec 09
Sand Lake Hills Sec 10
Sand Lake Hills Sec 11
Sand Lake Hills Sec 8
Sand Lake Sound
Sandy Springs
Shadow Bay Spgs
South Bay
South Bay Sec 03
South Bay Sec 06
South Bay Sec 4
South Bay Villas
Spring Lake Villas
Staysky Suites
Staysky Suites Cond
Staysky Suites Condo
Tangelo Park Sec 01
Tangelo Park Sec 02
Tangelo Park Sec 03
The Enclave Suites At Orlando
The Point Orlando Resort Condo
Torey Pines
Turnbury Woods
Vista Cay Resort Reserve





































































