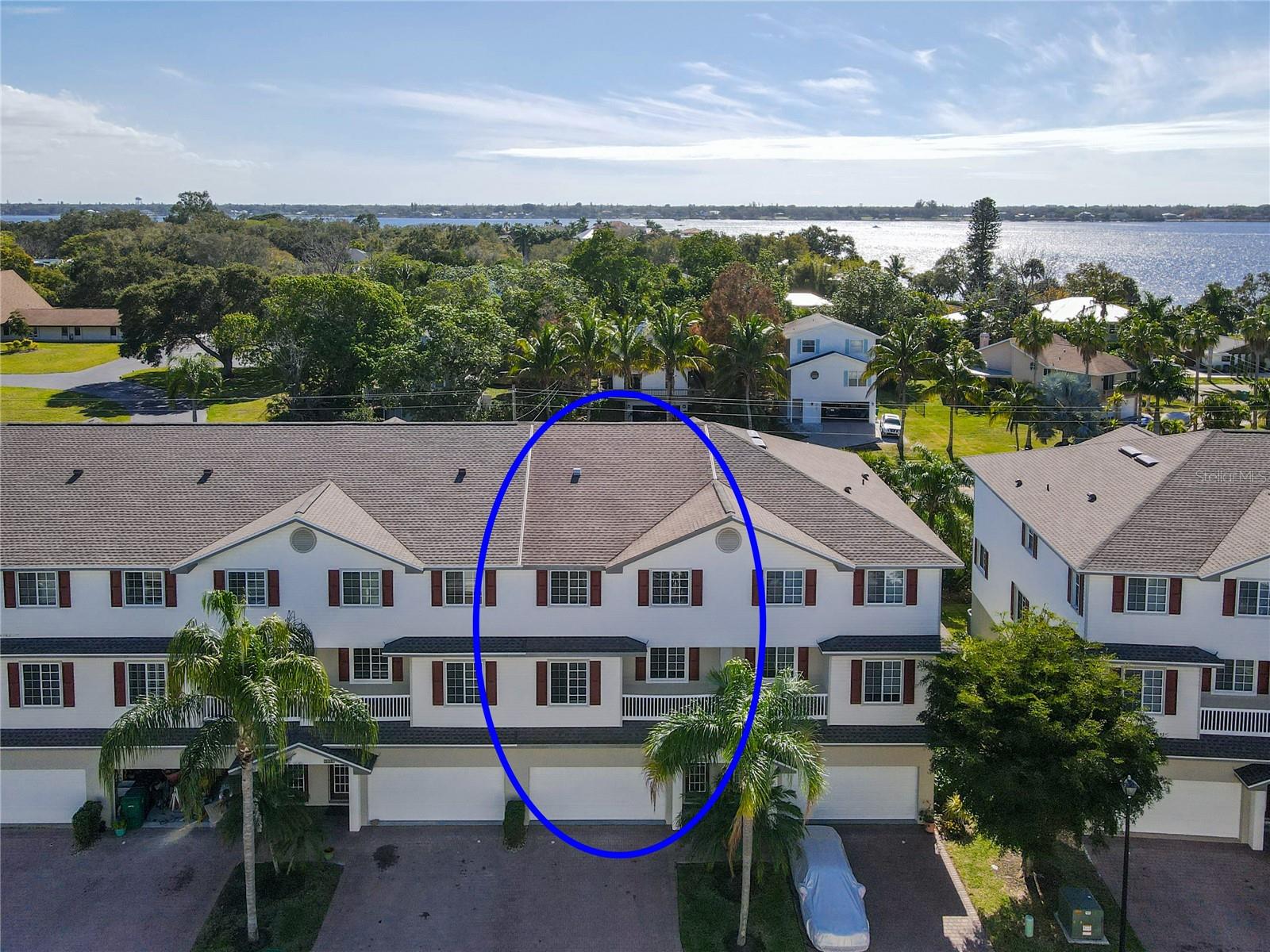6329 Willowside Street, Palmetto, FL 34221
Property Photos

Would you like to sell your home before you purchase this one?
Priced at Only: $355,000
For more Information Call:
Address: 6329 Willowside Street, Palmetto, FL 34221
Property Location and Similar Properties
- MLS#: TB8423576 ( Residential )
- Street Address: 6329 Willowside Street
- Viewed: 1
- Price: $355,000
- Price sqft: $187
- Waterfront: No
- Year Built: 2021
- Bldg sqft: 1901
- Bedrooms: 3
- Total Baths: 3
- Full Baths: 2
- 1/2 Baths: 1
- Garage / Parking Spaces: 1
- Days On Market: 2
- Additional Information
- Geolocation: 27.6095 / -82.4991
- County: MANATEE
- City: Palmetto
- Zipcode: 34221
- Subdivision: Artisan Lakes Prcl J Ph I & Ii
- Elementary School: James Tillman
- Middle School: Buffalo Creek
- High School: Palmetto
- Provided by: LPT REALTY, LLC
- DMCA Notice
-
DescriptionStep into this stunning 3 bedroom, 2.5 bathroom townhome offering 1,607 sq. ft. of beautifully designed living space in the highly sought after luxury community of Artisan Lakes. This nearly new end unit townhome combines modern finishes, functional design, and resort style amenities for the ultimate low maintenance lifestyle. As you enter through the one car garage or front entry, youll find a convenient half bath and a dedicated storage areaperfect for luggage or seasonal dcor. The open concept main level features a spacious living and dining area that flows seamlessly into the gourmet kitchen, complete with a large quartz island for entertaining, shaker soft close cabinetry, quartz countertops and pantry storage, stainless steel appliances, and direct access to the brand new screened in patio via three panel sliding glass doors. Upstairs, a flexible loft niche makes the ideal spot for a home office or reading area. The oversized primary suite offers a large walk in closet and a spa like ensuite bath. Down the hall, youll find the laundry room, a second full bath, and two additional bedrooms with generous closet space. Living in Artisan Lakes means enjoying a true resort lifestyle with community amenities including two sparkling pools, outdoor kitchen, fire pit, and even corn hole. Located in the heart of everything, youre just: 20 minutes to St. Pete or Sarasota, 35 minutes to Brandon, 40 minutes to Tampa, less than 5 minutes to I 75 and I 275, 20 minutes to some of Floridas best beaches. Dont miss your chance to call Artisan Lakes homeschedule your showing today!
Payment Calculator
- Principal & Interest -
- Property Tax $
- Home Insurance $
- HOA Fees $
- Monthly -
For a Fast & FREE Mortgage Pre-Approval Apply Now
Apply Now
 Apply Now
Apply NowFeatures
Building and Construction
- Builder Name: Taylor Morrison
- Covered Spaces: 1.00
- Fencing: Vinyl
- Flooring: Carpet, CeramicTile
- Living Area: 1607.00
- Roof: Shingle
Property Information
- Property Condition: NewConstruction
Land Information
- Lot Features: OutsideCityLimits, Landscaped
School Information
- High School: Palmetto High
- Middle School: Buffalo Creek Middle
- School Elementary: James Tillman Elementary
Garage and Parking
- Garage Spaces: 1.00
- Open Parking Spaces: 0.00
- Parking Features: Driveway, Garage, GarageDoorOpener
Eco-Communities
- Pool Features: Community
- Water Source: Public
Utilities
- Carport Spaces: 0.00
- Cooling: CentralAir, CeilingFans
- Heating: Central
- Pets Allowed: Yes
- Sewer: PublicSewer
- Utilities: CableAvailable, ElectricityConnected, FiberOpticAvailable, HighSpeedInternetAvailable, MunicipalUtilities, PhoneAvailable, UndergroundUtilities, WaterConnected
Finance and Tax Information
- Home Owners Association Fee Includes: MaintenanceGrounds, MaintenanceStructure, Pools, RecreationFacilities, ReserveFund
- Home Owners Association Fee: 537.50
- Insurance Expense: 0.00
- Net Operating Income: 0.00
- Other Expense: 0.00
- Pet Deposit: 0.00
- Security Deposit: 0.00
- Tax Year: 2024
- Trash Expense: 0.00
Other Features
- Appliances: Dryer, Dishwasher, Disposal, Microwave, Range, Refrigerator, Washer
- Association Name: Castle Group - Kimberly Williams
- Association Phone: 941-479-3780
- Country: US
- Furnished: Unfurnished
- Interior Features: BuiltInFeatures, CeilingFans, EatInKitchen, HighCeilings, KitchenFamilyRoomCombo, LivingDiningRoom, OpenFloorplan, StoneCounters, SolidSurfaceCounters, UpperLevelPrimary, WalkInClosets, WoodCabinets, WindowTreatments, Loft
- Legal Description: LOT 75, ARTISAN LAKES PARCEL J PH I & II PI# 6121.2375/9
- Levels: Two
- Area Major: 34221 - Palmetto/Rubonia
- Occupant Type: Owner
- Parcel Number: 612123759
- Possession: CloseOfEscrow
- Style: Other
- The Range: 0.00
- Zoning Code: R3
Similar Properties





































