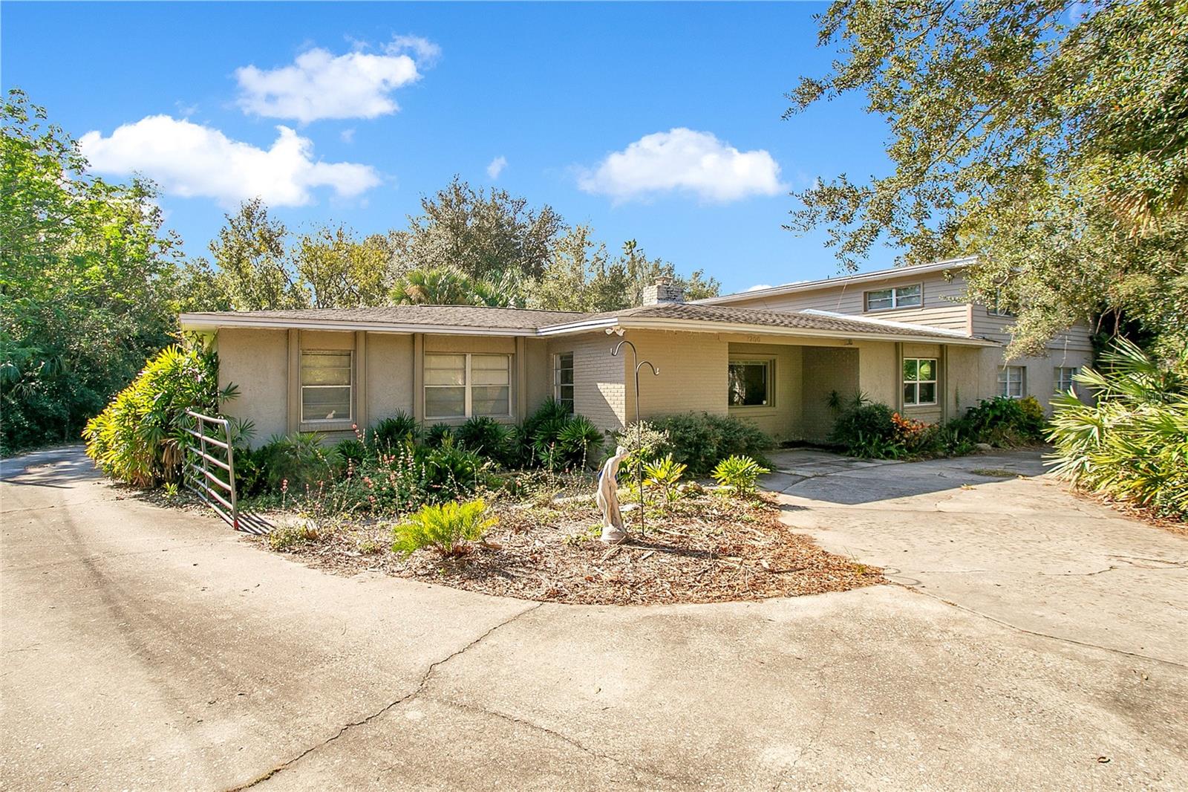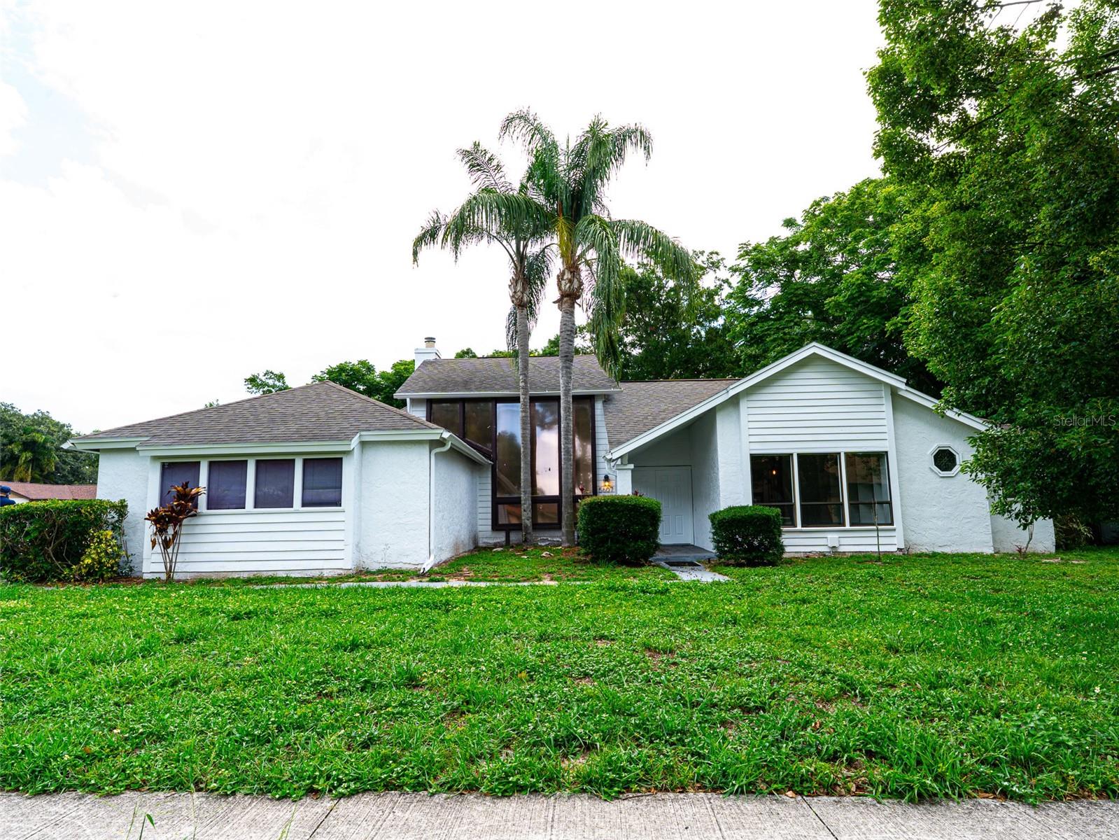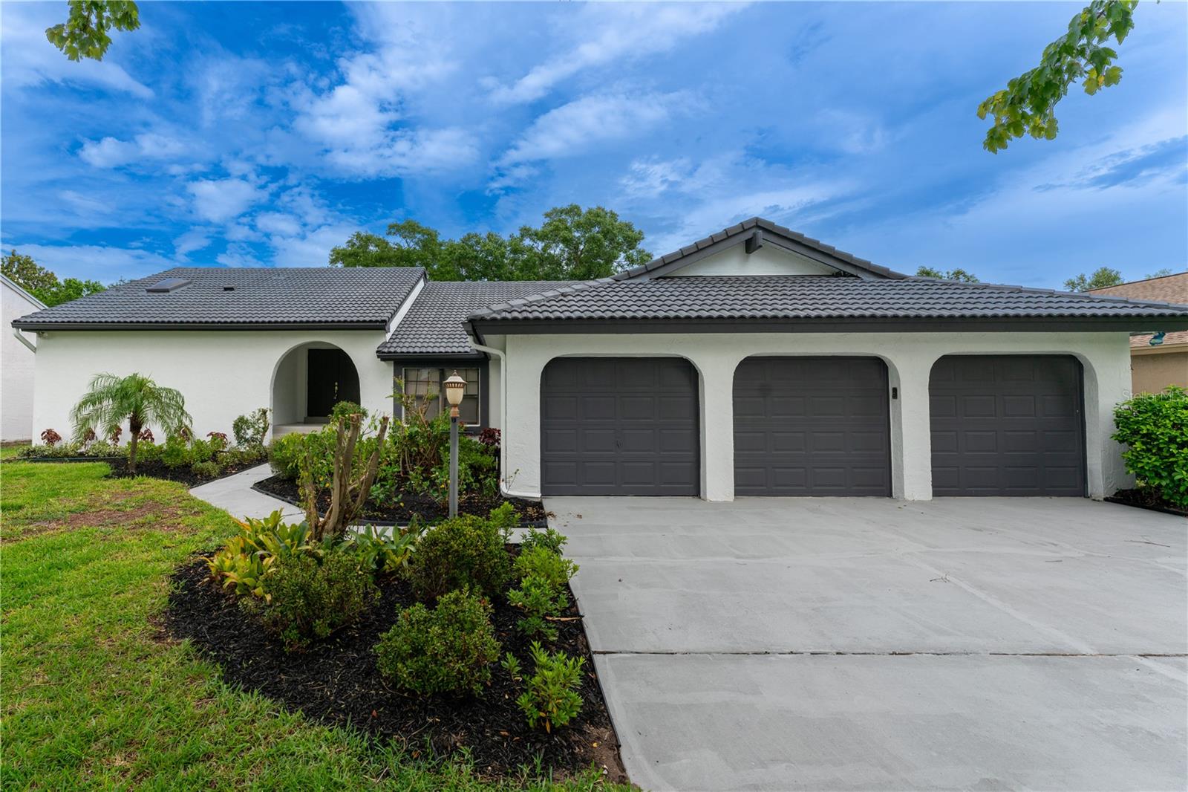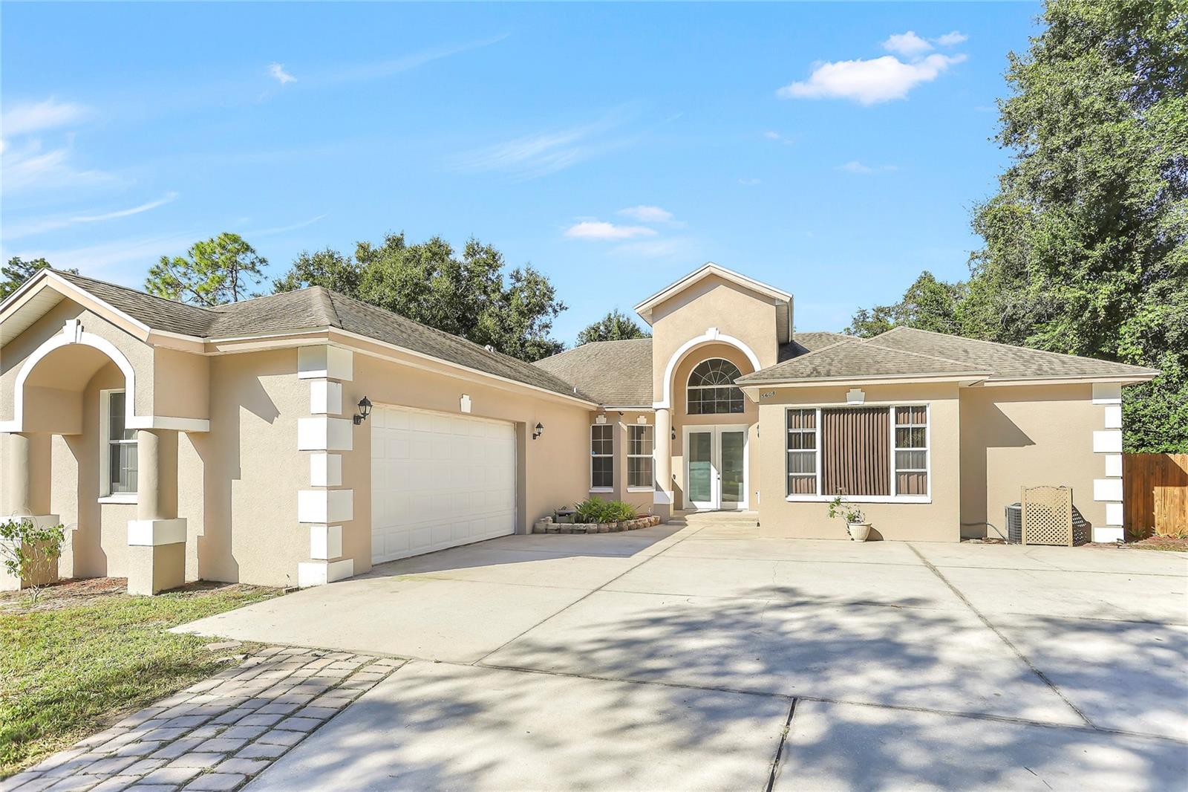5224 Abelia Drive, Orlando, FL 32819
Property Photos

Would you like to sell your home before you purchase this one?
Priced at Only: $575,000
For more Information Call:
Address: 5224 Abelia Drive, Orlando, FL 32819
Property Location and Similar Properties
- MLS#: O6344890 ( Residential )
- Street Address: 5224 Abelia Drive
- Viewed: 6
- Price: $575,000
- Price sqft: $196
- Waterfront: No
- Year Built: 1984
- Bldg sqft: 2930
- Bedrooms: 3
- Total Baths: 2
- Full Baths: 2
- Garage / Parking Spaces: 2
- Days On Market: 29
- Additional Information
- Geolocation: 28.4895 / -81.4866
- County: ORANGE
- City: Orlando
- Zipcode: 32819
- Subdivision: Hidden Spgs Add 01
- Elementary School: Palm Lake Elem
- Middle School: Chain of Lakes
- High School: Dr. Phillips
- Provided by: EXP REALTY LLC
- DMCA Notice
-
DescriptionWelcome Home!! This move in ready gem has been meticulously maintained and is situated on a .66 acre, double lot in the heart of Dr. Phillips. Your private paradise has 3 bedrooms and 2 bathrooms on a single level and is the definition resort style living. This oasis features a sparkling, pebbletech pool, that was resurfaced and retiled 8 years ago, an expansive sundeck, a covered wet bar and BBQ area with seating all overlooking an expansive backyard; making it perfect for vibrant entertaining and/or tranquil relaxation. About 10 years ago, a major expansion and renovation focusd on bringing updated elegance and cost saving energy efficiency to the home. New, energy star rated windows and doors were installed along with 10" foam being sprayed in the attic. Utility bills are very low as you would expect, but the enclosure of the back patio with a wall of windows added an amazing space and flooded the main living areas with abundant light. The huge, family/living room is anchored by a cozy wood burning fireplace and a light filled vaulted ceiling. The kitchen features stainless steel appliances that are less than 5 years old, including an induction range, Bosch dishwasher, and large refrigerator, complemented by granite countertops and ample cabinetry. The crown jewel of this home could arguably be the enclosed lanai, but some might say the owner's suite has to take that distinction. You will have to decide. The thoughfully configured lanai stretches across the back of the home with 15 windows that bathe the interior in natural light, and currently offers a versatile office space, a stylish coffee bar with seating, and a separate breakfast/lunch areaideal for morning routines or casual gatherings. The owners suite is a luxurious retreat with updated sliding glass doors to the lanai, dual custom walk in closets a gorgeous, remodeled en suite with dual vanities, and a beautifully, tiled, glassed in shower. The whole home has been replumbed. The roof was replaced in 2023. The hot water heater, replaced about 10 years ago, and remains more than reliable. You will enjoy a large inside, laundry room. Hidden Springs even offers an optional HOA. Enjoy being within 4 miles of Universal Studios and the world class dining of Restaurant Row, but being able to walk to Palm Lake Elementary is super nice too. The Orlando area offers a dynamic lifestyle. You will be at its epicenter with easy access to all of Central Florida's Major highways, picturesque parks, and premier shopping. Come Quickly!!
Payment Calculator
- Principal & Interest -
- Property Tax $
- Home Insurance $
- HOA Fees $
- Monthly -
For a Fast & FREE Mortgage Pre-Approval Apply Now
Apply Now
 Apply Now
Apply NowFeatures
Building and Construction
- Covered Spaces: 0.00
- Exterior Features: RainGutters
- Flooring: CeramicTile, Laminate
- Living Area: 2209.00
- Other Structures: Sheds
- Roof: Shingle
Land Information
- Lot Features: Landscaped, OutsideCityLimits, OversizedLot, Sloped
School Information
- High School: Dr. Phillips High
- Middle School: Chain of Lakes Middle
- School Elementary: Palm Lake Elem
Garage and Parking
- Garage Spaces: 2.00
- Open Parking Spaces: 0.00
Eco-Communities
- Pool Features: InGround, PoolSweep
- Water Source: Public
Utilities
- Carport Spaces: 0.00
- Cooling: CentralAir, Ductless, CeilingFans
- Heating: Central
- Pets Allowed: Yes
- Sewer: SepticTank
- Utilities: CableAvailable, ElectricityConnected, FiberOpticAvailable, UndergroundUtilities, WaterConnected
Finance and Tax Information
- Home Owners Association Fee: 125.00
- Insurance Expense: 0.00
- Net Operating Income: 0.00
- Other Expense: 0.00
- Pet Deposit: 0.00
- Security Deposit: 0.00
- Tax Year: 2024
- Trash Expense: 0.00
Other Features
- Appliances: Dryer, Dishwasher, ElectricWaterHeater, Disposal, Microwave, Range, Refrigerator, Washer
- Country: US
- Interior Features: CeilingFans, EatInKitchen, HighCeilings, MainLevelPrimary, OpenFloorplan, StoneCounters, VaultedCeilings, WalkInClosets
- Legal Description: HIDDEN SPRINGS UNIT TWO FIRST ADDITION 12/14 LOT 92
- Levels: One
- Area Major: 32819 - Orlando/Bay Hill/Sand Lake
- Occupant Type: Owner
- Parcel Number: 14-23-28-3556-00-920
- Style: Ranch
- The Range: 0.00
- View: Pool
- Zoning Code: R-1AA
Similar Properties
Nearby Subdivisions
Bay Hill
Bay Hill Bayview Sub
Bay Hill / Bayview Sub
Bay Hill Cove
Bay Hill Sec 04
Bay Hill Sec 05
Bay Hill Sec 09
Bay Hill Village North Condo
Bay Hill Village West Condo
Bay Park
Carmel
Clubhouse Estates
Dellagio
Dr Phillips Winderwood
Emerson Pointe
Enclave At Orlando
Enclave At Orlando Ph 02
Enclave At Orlando Ph 03
Hawthorn Suites Orlando
Hidden Beach
Hidden Spgs
Hidden Spgs Add 01
Hidden Springs Ut 5
Isle Of Osprey
Kensington Park
Lake Cane Estates
Lake Cane Shores
Lake Cane Villa
Lake Marsha Highlands Add 03
Lake Marsha Highlands Fourth A
Lake Marsha Sub
Lakeside/toscana
Landsbrook Terrace
North Bay Sec 01
North Bay Sec 02
North Bay Sec 04
Orange Bay
Orange Tree Cc Un 4a
Orange Tree Country Club
Palm Lake
Phillips Blvd Village Vistame
Point Orlando Residence Condo
Point Orlando Resort
Point Orlando Resort Condo
Point Orlando Resort Condo Ph
Point Orlando Resort Condomini
Pointe Tibet Rep
Sand Lake Hills Sec 01
Sand Lake Hills Sec 01 Rep Lt
Sand Lake Hills Sec 02
Sand Lake Hills Sec 05
Sand Lake Hills Sec 06
Sand Lake Hills Sec 07
Sand Lake Hills Sec 08
Sand Lake Hills Sec 09
Sand Lake Hills Sec 10
Sand Lake Hills Sec 11
Sand Lake Hills Sec 8
Sand Lake Sound
Sandy Springs
Shadow Bay Spgs
South Bay
South Bay Sec 03
South Bay Sec 06
South Bay Sec 4
South Bay Villas
Spring Lake Villas
Staysky Suites
Staysky Suites Cond
Staysky Suites Condo
Tangelo Park Sec 01
Tangelo Park Sec 02
Tangelo Park Sec 03
The Enclave Suites At Orlando
The Point Orlando Resort Condo
Torey Pines
Turnbury Woods
Vista Cay Resort Reserve




















































































