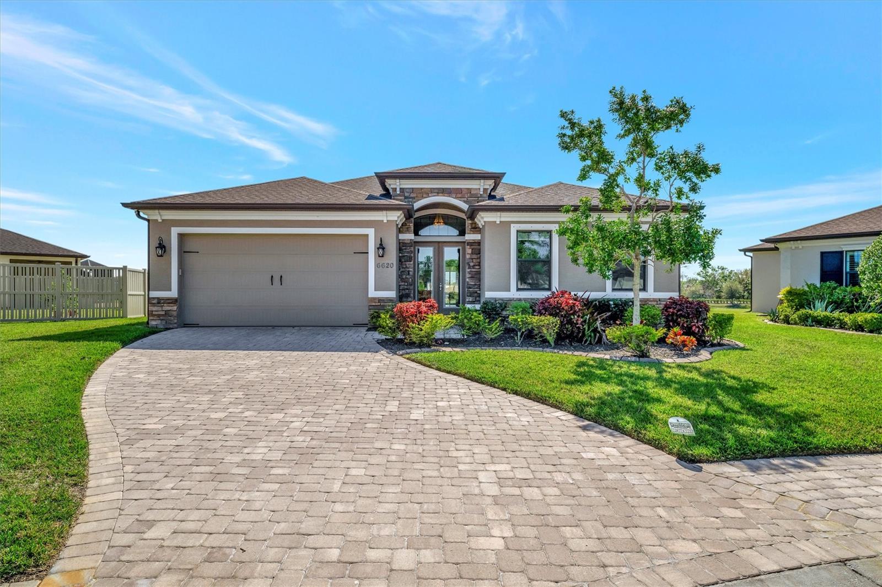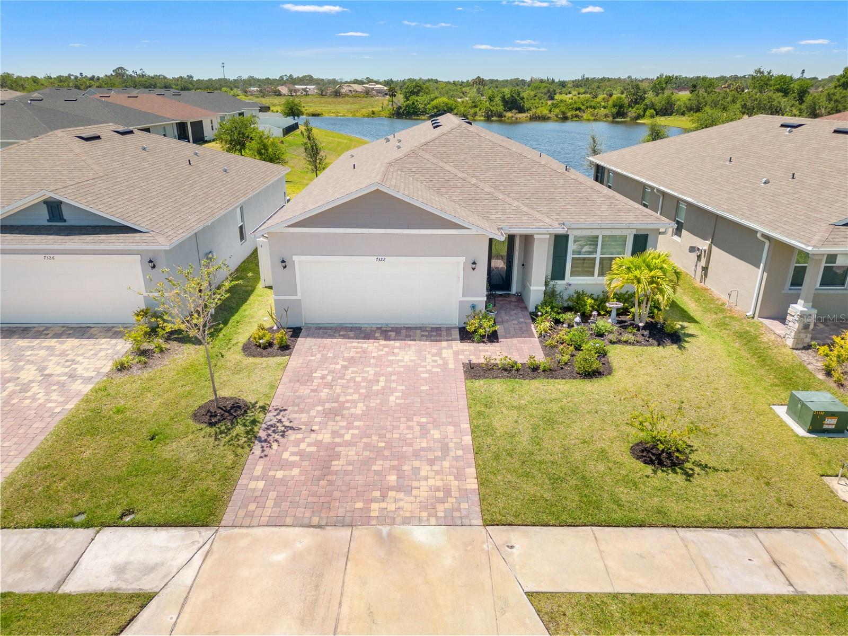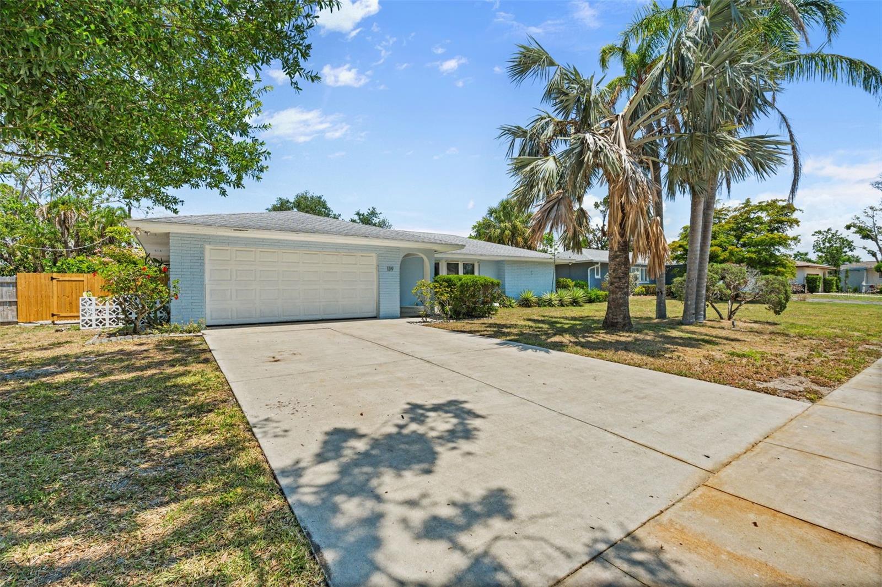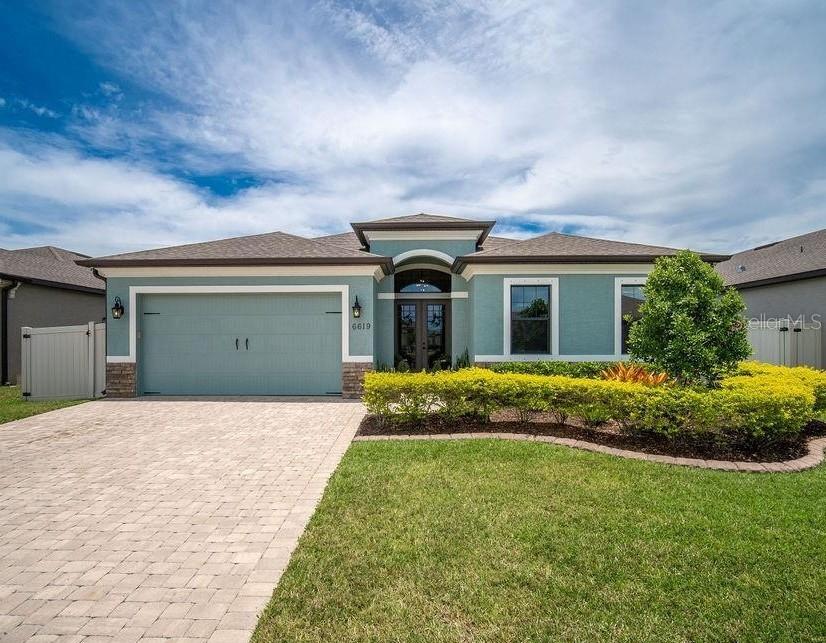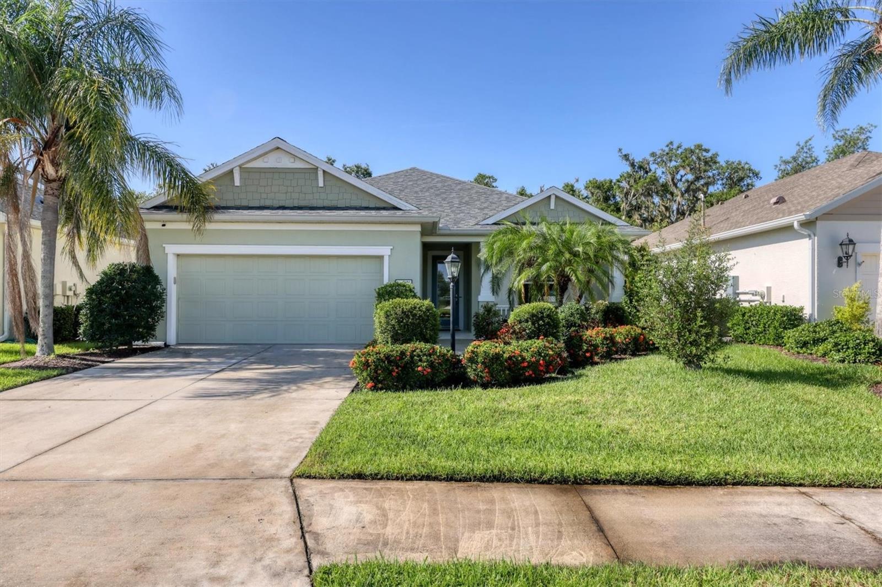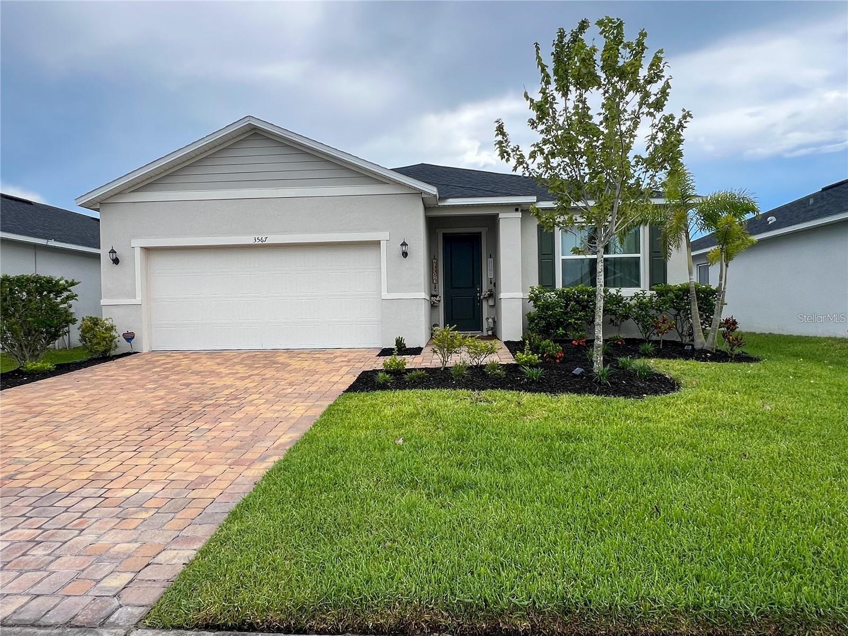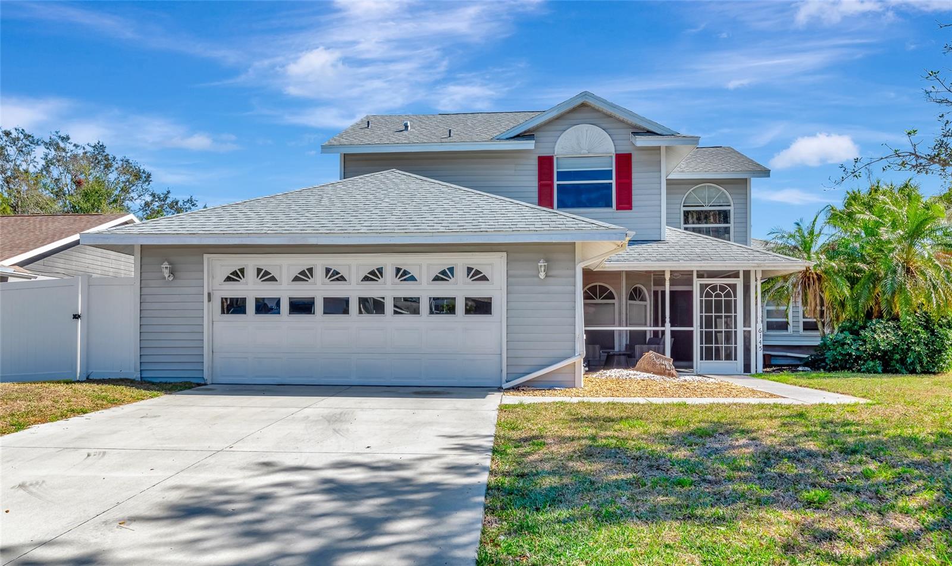6017 Marella Drive, Sarasota, FL 34243
Property Photos

Would you like to sell your home before you purchase this one?
Priced at Only: $485,000
For more Information Call:
Address: 6017 Marella Drive, Sarasota, FL 34243
Property Location and Similar Properties
- MLS#: A4666772 ( Residential )
- Street Address: 6017 Marella Drive
- Viewed: 5
- Price: $485,000
- Price sqft: $192
- Waterfront: Yes
- Wateraccess: Yes
- Waterfront Type: Pond
- Year Built: 1988
- Bldg sqft: 2521
- Bedrooms: 3
- Total Baths: 2
- Full Baths: 2
- Garage / Parking Spaces: 2
- Days On Market: 14
- Additional Information
- Geolocation: 27.3857 / -82.478
- County: MANATEE
- City: Sarasota
- Zipcode: 34243
- Subdivision: Longwood Run Ph 3 Pt B
- Elementary School: Emma E. Booker
- Middle School: Booker
- High School: Booker
- Provided by: REDFIN CORPORATION
- DMCA Notice
-
DescriptionOne or more photo(s) has been virtually staged. Discover the perfect blend of comfort, style, and waterfront tranquility in this beautifully maintained 3 bedroom, 2 bath home in the highly sought after Longwood Run community. Designed with a desirable split bedroom floor plan, this home offers both privacy and versatility. The second bedroom and a full bath are conveniently located near the entry, while the third bedroom with sliding doors can easily serve as a guest room, home office, or playroom. The renovated kitchen is a chefs delight, featuring sleek stainless steel appliances, abundant cabinetry, elegant quartz countertops, and a cozy breakfast nook. Adjacent to the kitchen, the laundry room leads directly to the spacious two car garage for added convenience. The bathrooms have been tastefully updated, and the home has been freshly repainted, creating a crisp, move in ready feel. Throughout the home, stylish wood look tile flooring complements the vaulted ceilings, beautifully enhanced with crown molding. The expansive great room seamlessly connects to the dining area, creating an inviting space for both relaxation and entertaining. Triple sliding glass doors open to an oversized screened lanai, where breathtaking pond views and a lush backyard provide a peaceful retreat. The private primary suite, located at the back of the home, offers vaulted ceilings, two generous walk in closets, an en suite bath, and direct access to the lanai, allowing you to wake up to serene water views every day. A barrel tile roof was replaced in 2014. The homes prime location is less than three miles west of I 75 with easy access to University Town Center Mall, Publix, CVS, and Walgreens. World famous St. Armands Circle and the stunning Gulf Coast beaches are just a short drive away. Dont miss the opportunity to own this exquisite waterfront home in one of the areas most desirable communities.
Payment Calculator
- Principal & Interest -
- Property Tax $
- Home Insurance $
- HOA Fees $
- Monthly -
For a Fast & FREE Mortgage Pre-Approval Apply Now
Apply Now
 Apply Now
Apply NowFeatures
Building and Construction
- Covered Spaces: 0.00
- Exterior Features: SprinklerIrrigation, RainGutters
- Flooring: CeramicTile
- Living Area: 1818.00
- Roof: Tile
Land Information
- Lot Features: ConservationArea, Flat, Level, Landscaped
School Information
- High School: Booker High
- Middle School: Booker Middle
- School Elementary: Emma E. Booker Elementary
Garage and Parking
- Garage Spaces: 2.00
- Open Parking Spaces: 0.00
Eco-Communities
- Water Source: Public
Utilities
- Carport Spaces: 0.00
- Cooling: CentralAir, CeilingFans
- Heating: Central
- Pets Allowed: Yes
- Pets Comments: Extra Large (101+ Lbs.)
- Sewer: PublicSewer
- Utilities: CableConnected, ElectricityConnected, PhoneAvailable, SewerConnected, UndergroundUtilities, WaterConnected
Finance and Tax Information
- Home Owners Association Fee: 439.00
- Insurance Expense: 0.00
- Net Operating Income: 0.00
- Other Expense: 0.00
- Pet Deposit: 0.00
- Security Deposit: 0.00
- Tax Year: 2024
- Trash Expense: 0.00
Other Features
- Appliances: BuiltInOven, ExhaustFan, ElectricWaterHeater, Freezer, Disposal, IceMaker, Microwave, Range, Refrigerator, RangeHood, Washer
- Country: US
- Interior Features: CeilingFans, CrownMolding, HighCeilings, LivingDiningRoom, MainLevelPrimary, StoneCounters, VaultedCeilings, WalkInClosets, Attic, SeparateFormalDiningRoom
- Legal Description: LOT 58 LONGWOOD RUN PH 3 PART B OR 2844/2619
- Levels: One
- Area Major: 34243 - Sarasota
- Occupant Type: Vacant
- Parcel Number: 0016050042
- Style: Ranch
- The Range: 0.00
- View: Pond, TreesWoods, Water
- Zoning Code: RSF1
Similar Properties
Nearby Subdivisions
Arbor Lakes B
Arbor Lakes A
Avalon At The Villages Of Palm
Brookside Add To Whitfield
Carlyle At Villages Of Palmair
Cascades At Sarasota Ph I
Cascades At Sarasota Ph Iiia
Cascades At Sarasota Ph Iv
Cedar Creek
Centre Lake
Club Villas At Palm Aire Ph Vi
Club Villas Ii At Palmaire Ph
Country Oaks Ph Ii
Crescent Lakes Ph 3
Crescent Lakes Ph I
De Soto Country Club Colony
Del Sol Village At Longwood Ru
Desoto Acres
Desoto Lake Country Club
Desoto Lakes Country Club Colo
Desoto Pines
Fairway Lakes At Palm Aire
Fairway Six
Fiddlers Creek
Glenbrooke
Golf Pointe At Palm-aire Cc Se
Golf Pointe At Palmaire Cc Sec
Grady Pointe
Hunters Grove
Kimmick
Lakeridge Falls
Lakeridge Falls Ph 1a
Lakeridge Falls Ph 1b
Lakeridge Falls Ph 1c
Las Casas Condo
Longwood Run
Longwood Run Ph 3 Pt B
Magnolia Point
Maple Lakes
Matoaka Hgts
Misty Oaks
Mote Ranch Arbor Lakes A
Mote Ranch Village I
North Isles
Oak Grove Park
Palm Aire
Palm Lakes
Palm West
Palm-aire
Palm-aire At Sarasota 10-b
Palm-aire At Sarasota Unit 7 P
Palmaire
Palmaire At Sarasota
Palmaire At Sarasota 10b
Palmaire At Sarasota 11a
Palmaire At Sarasota 9a
Palmaire At Sarasota 9b
Pine Trace
Pine Trace Condo
Pinehurst Estates Ph B
Pinehurst Sec Ii
Pinehurst Village Sec 1 Ph Bg
Residences At University Grove
Riviera Club Village At Longwo
Rosewood At The Gardens Sec 2
Sarabay Woods
Sarapalms
Sarasota Cay Club Condo
Sarasota Lakes Rv Resort
Soleil West
Soleil West Ph Ii
The Trails Ph I
The Trails Ph Iia
The Villas Of Eagle Creek Iii
Treetops At North 40 Placid
Treetops At North Forty
Treymore At The Villages Of Pa
Tuxedo Park
University Groves Estates Rese
University Village
Villa Amalfi
Whitfield Country Club Add
Whitfield Country Club Add Rep
Whitfield Country Club Estates
Whitfield Country Club Heights
Whitfield Estates
Whitfield Estates Blks 14-23 &
Whitfield Estates Blks 1423 2
Whitfield Estates Blks 55-63
Whitfield Estates Blks 5563
Whitfield Estates Ctd
Whitfield Estates Unit 1
Whitfield Manor
Woodbrook
Woodbrook Ph I
Woodbrook Ph Ii-b
Woodbrook Ph Iia
Woodbrook Ph Iib
Woodlake Villas At Palmaire X
Woodland Green



































