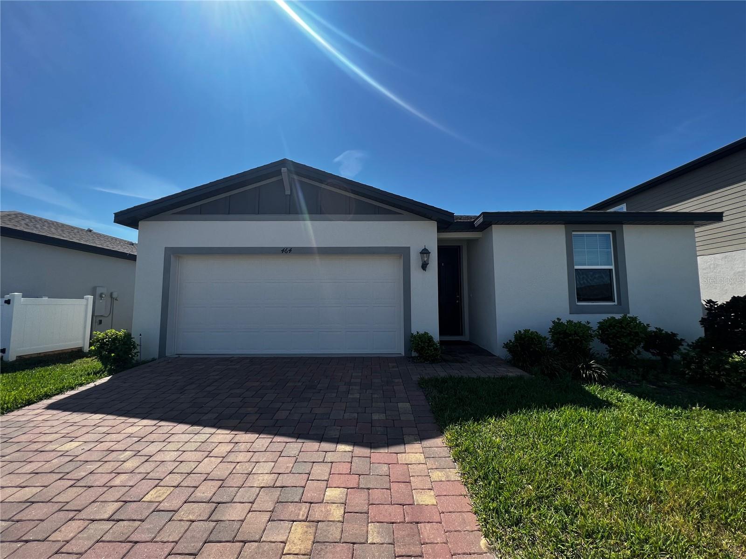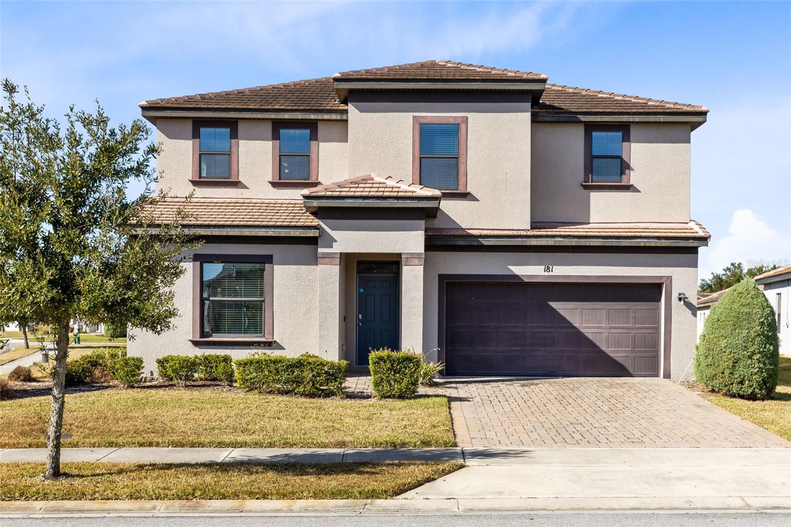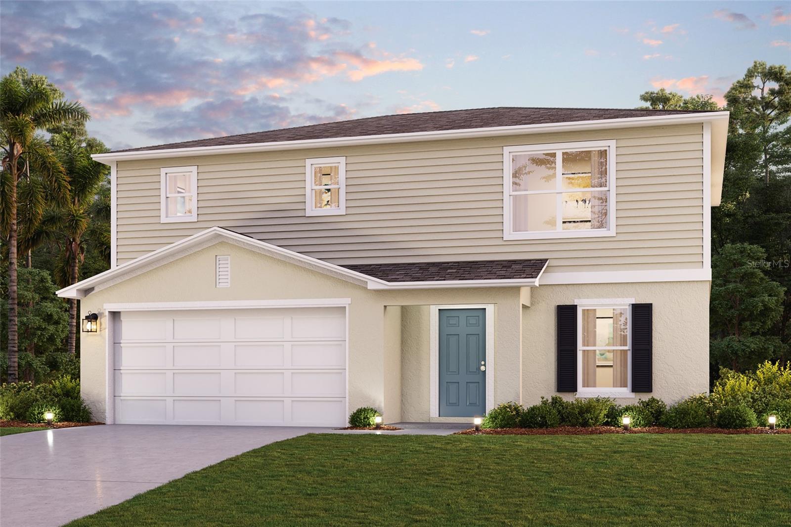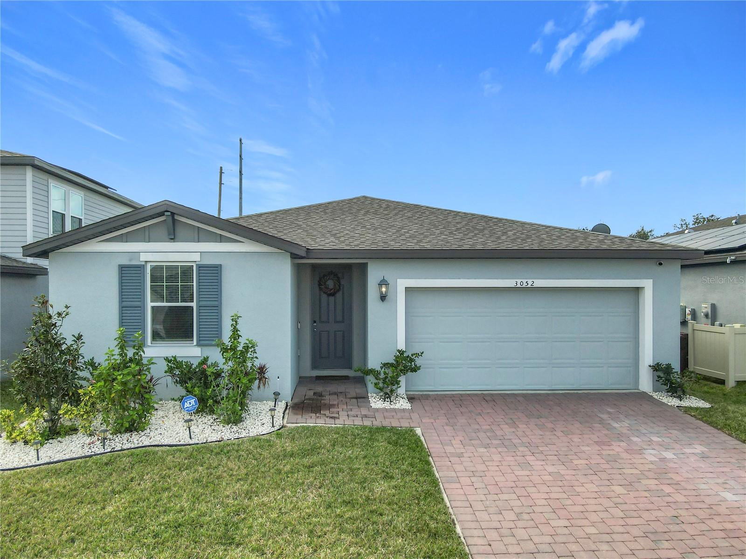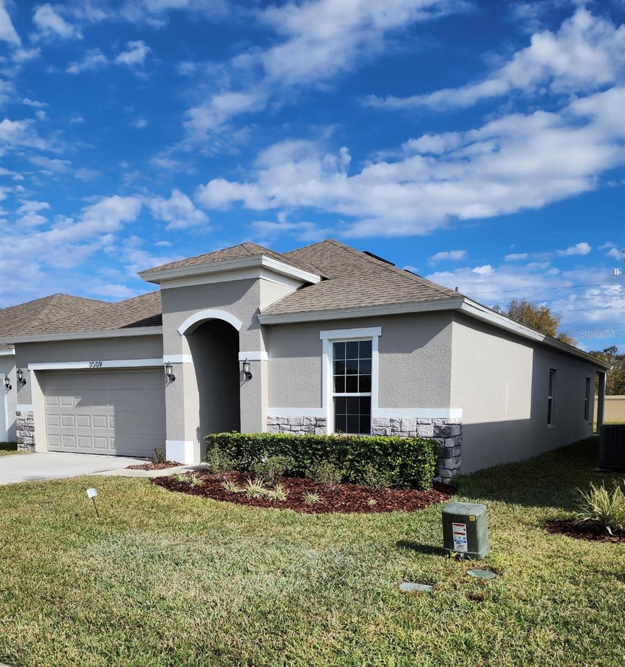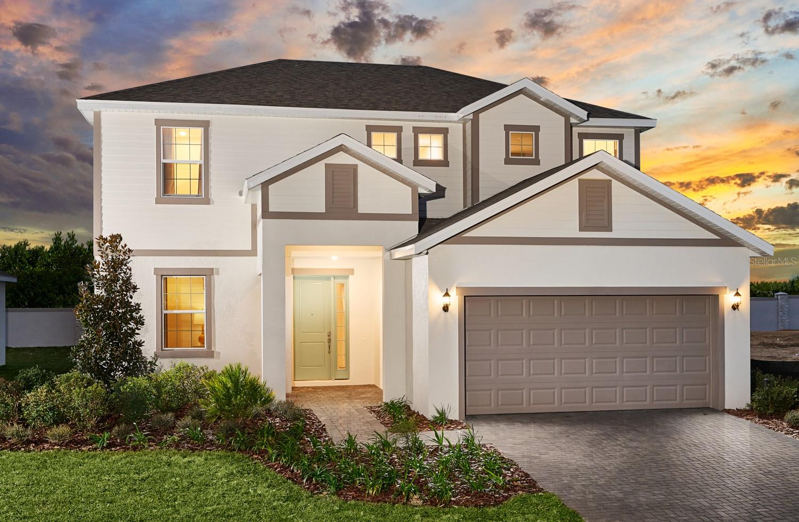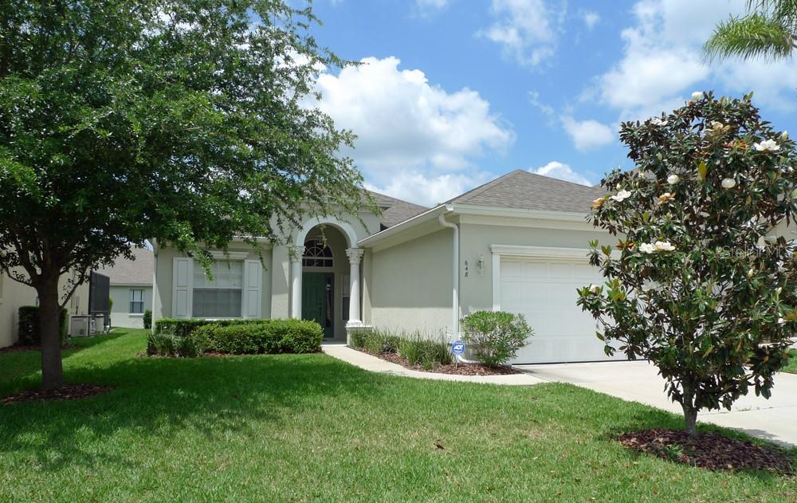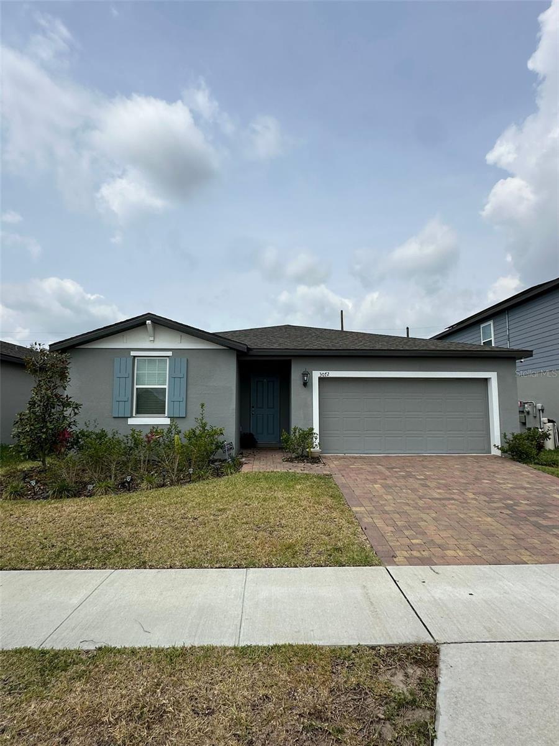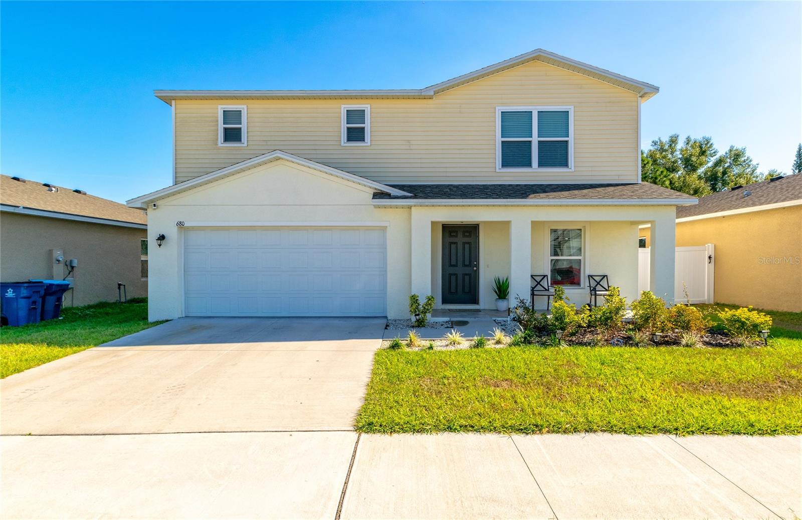236 Denali Street, Haines City, FL 33844
Property Photos

Would you like to sell your home before you purchase this one?
Priced at Only: $329,900
For more Information Call:
Address: 236 Denali Street, Haines City, FL 33844
Property Location and Similar Properties






- MLS#: 1206851 ( Residential )
- Street Address: 236 Denali Street
- Viewed: 33
- Price: $329,900
- Price sqft: $0
- Waterfront: No
- Year Built: Not Available
- Bldg sqft: 0
- Bedrooms: 3
- Total Baths: 2
- Full Baths: 2
- Garage / Parking Spaces: 2
- Additional Information
- Geolocation: 28 / -82
- County: POLK
- City: Haines City
- Zipcode: 33844
- Provided by: LPT Realty, LLC

- DMCA Notice
Description
This fully completed 3 bedroom, 2 bath home with a 2 car garage in Orchid Terrace offers an unbeatable combination of luxury, convenience, and top tier amenities.
Bonus Package Included
For $329,900, this home comes with everything shown in the photos, plus:
Whole house Westinghouse water purification system
950 HVAC air filters (various sizes)
60 inch horizontal refrigerator and freezer
Mini executive fridge and freezer
Hot and cold water dispenser with a 5 gallon jug
Home Features
Modern kitchen with quartz countertops, 42 inch Tahoe Maple Espresso cabinets, and stainless steel appliances
Spacious Great Room and formal dining area
Luxury master bath with Kohler digital shower, dual shower heads, frameless glass, and raised vanities
Upgraded flooring with 18 inch ceramic tile in living areas and plush carpet in bedrooms
Covered lanai, brick paver driveway, and premium landscaping
Description
This fully completed 3 bedroom, 2 bath home with a 2 car garage in Orchid Terrace offers an unbeatable combination of luxury, convenience, and top tier amenities.
Bonus Package Included
For $329,900, this home comes with everything shown in the photos, plus:
Whole house Westinghouse water purification system
950 HVAC air filters (various sizes)
60 inch horizontal refrigerator and freezer
Mini executive fridge and freezer
Hot and cold water dispenser with a 5 gallon jug
Home Features
Modern kitchen with quartz countertops, 42 inch Tahoe Maple Espresso cabinets, and stainless steel appliances
Spacious Great Room and formal dining area
Luxury master bath with Kohler digital shower, dual shower heads, frameless glass, and raised vanities
Upgraded flooring with 18 inch ceramic tile in living areas and plush carpet in bedrooms
Covered lanai, brick paver driveway, and premium landscaping
Payment Calculator
- Principal & Interest -
- Property Tax $
- Home Insurance $
- HOA Fees $
- Monthly -
For a Fast & FREE Mortgage Pre-Approval Apply Now
Apply Now
 Apply Now
Apply NowFeatures
Building and Construction
- Exterior Features: Courtyard, Other
- Flooring: Carpet, Tile
- Roof: Shingle
Garage and Parking
- Parking Features: Covered, Garage
Eco-Communities
- Water Source: Public
Utilities
- Cooling: Central Air
- Heating: Central, Electric
- Pets Allowed: Yes
- Sewer: Public Sewer
- Utilities: Cable Available, Electricity Connected, Sewer Connected, Other
Finance and Tax Information
- Home Owners Association Fee: 120
- Tax Year: 2024
Other Features
- Appliances: Refrigerator, Microwave, Gas Range, Electric Water Heater, Disposal, Dishwasher
- Interior Features: Open Floorplan, Split Bedrooms, Walk-In Closet(s)
- Legal Description: ORCHID TERRACE PHASE 1 PB 176 PGS 1-7 LOT 31
- Levels: One
- Parcel Number: 27-27-08-727508-000310
- Style: Contemporary
- Views: 33
Similar Properties
Nearby Subdivisions
Acreage
Alford Oaks
Arlington Square
Arrowhead Lake
Avondale
Balmoral Estates
Balmoral Estates Phase 3
Bermuda Pointe
Bradbury Creek
Bradbury Creek Phase 1
Calabay At Tower Lake Ph 03
Calabay Parc At Tower Lake
Calabay Park At Tower Lake Ph
Calabay Xing
Caribbean Cove
Casa De Ralt Sub
Chanler Rdg Ph 02
Chanler Ridge
Covered Bridge
Cypress Park Estates
Dunsons Sub
Eastwood Terrace
Estates At Lake Butler
Estates At Lake Hammock Pb 171
Estates/lk Hammock
Estateslk Hammock
Fla Dev Co Sub
Grace Ranch
Grace Ranch Ph 1
Grace Ranch Ph 2
Grace Ranch Phase One
Gracelyn Grove
Gracelyn Grove Ph 1
Gracelyn Grv Ph 2
Graham Park Sub
Gralynn Heights
Grenelefe Camelot Condo
Grenelefe Camelot Condo Unit 0
Grenelefe Club Estates
Grenelefe Country Homes
Grenelefe Estates
Grenelefe Twnhse Area 42
Haines City
Haines Rdg Ph 4
Haines Ridge
Haines Ridge Ph 01
Haines Ridge Phase 2
Haines Ridge Phase - 2
Hammock Reserve
Hammock Reserve Ph 1
Hammock Reserve Ph 2
Hammock Reserve Ph 3
Hammock Reserve Ph 4
Hammock Reserve Phase 1
Hammock Reserve Phase 3
Hammock Reserve Phase 3 Pb 196
Harrison W T Sub
Hatchineha
Hatchwood Estates
Hemingway Place Ph 02
Hidden Lakes North
Highland Mdws 4b
Highland Mdws Ph 2a
Highland Mdws Ph 2b
Highland Mdws Ph 7
Highland Meadows Ph 2a
Highland Meadows Ph 4a
Highland Meadows Ph Iii
Highland Park
Hihghland Park
Hill Top
Hillcrest Sub
Hillview
Johnston Geo M
Katz Phillip Sub
Kokomo Bay Ph 01
Kokomo Bay Ph 02
L M Estates
L & M Estates
Lake Gordon Heights
Lake Hamilton
Lake Henry Hills Sub
Lake Marion Homesites
Lake Park Or Huies Sub
Lake Region Paradise Is
Lake Tracy Estates
Lakeview Landings
Laurel Glen
Lawson Dunes
Lawson Dunes Sub
Leroy Park
Liberty Square
Lockhart Smiths Resub
Lockharts Sub
Magnolia Pare Ph 1 2
Magnolia Park
Magnolia Park Ph 1 2
Magnolia Park Ph 1 & 2
Magnolia Park Ph 3
Mariner Cay
Marion Creek
Marion Ridge
Maumac Sub
Mgnolia Park Phase Iii
Monticellitower Lake
None
Not Applicable
Olive Park
Orchid Ter Ph 2
Orchid Terrace
Orchid Terrace Ph 1
Orchid Terrace Ph 2
Orchid Terrace Ph 3
Orchid Terrace Phase 1
Orchid Terrace Phase 2
Patterson Groves
Patterson Grvs
Patterson Heights
Peninsular Rdg
Poinciana Heights Haines City
Pointe Eva
Rainbow Estates Replat
Randa Rdg Ph 2
Randa Ridge Ph 01
Randa Ridge Ph 03
Reservehlnd Meadows
Retreat At Lake Marion
Ridge/hlnd Mdws
Ridgehlnd Mdws
Ridgehlnd Meadows
Sandy Shores
Sandy Shores Sub
Scenic Ter South Ph 1
Scenic Terrace
Scenic Terrace South Ph 1
Scenic Terrace South Phase 1
Seasons At Forest Creek
Seasons At Hilltop
Seasonsfrst Crk
Seasonsheritage Square
Sequoyah Rdg
Sequoyah Ridge
Seville Sub
Shultz Sub
Somers C G Add
Southern Dunes
Southern Dunes Estates
Southern Dunes Estates Add
Southern Dunes Ests Add
Spring Pines
Stonewood Crossings
Stonewood Crossings Ph 01
Summerlin Grvs Ph 1
Summerlin Grvs Ph 2
Summerview Xing
Sun Air Country Club
Sun Oaks
Sunset Chase
Sunset Sub
Sweetwater Golf Tennis Club
Sweetwater Golf Tennis Club A
Sweetwater Golf Tennis Club F
Sweetwater Golf & Tennis Club
Sweetwater Golf And Tennis Clu
Tarpon Bay Ph 1
Tarpon Bay Ph 2
Tarpon Bay Ph 3
Tradewinds
Tradewinds At Hammock Reserve
Unre Surv Pe15
Valencia Hills Sub
Villa Sorrento
Winterhaven
Woodland Terrace Rep 02




