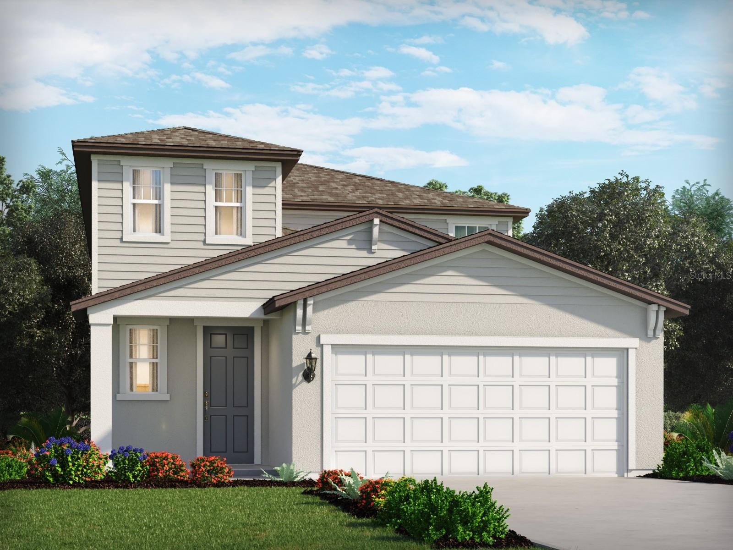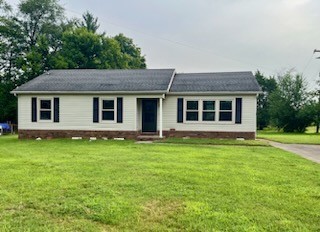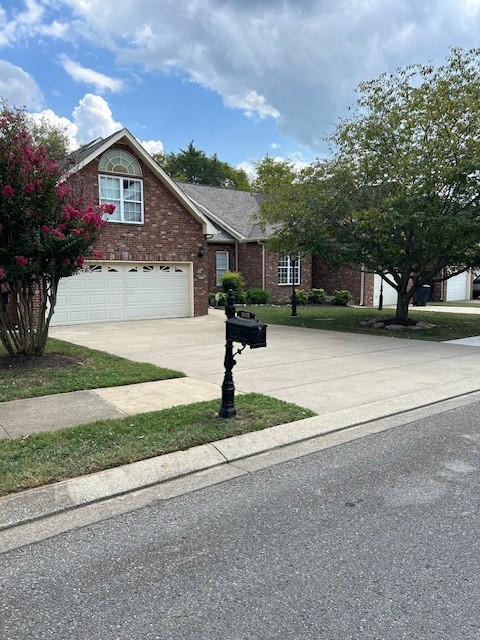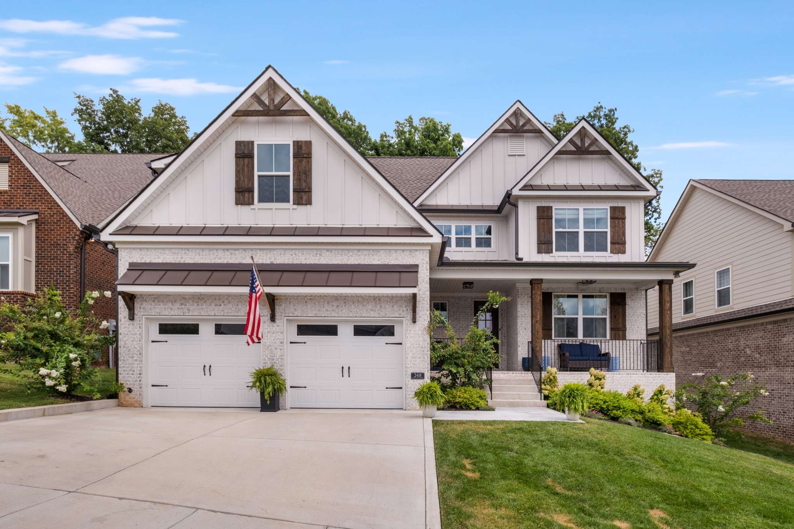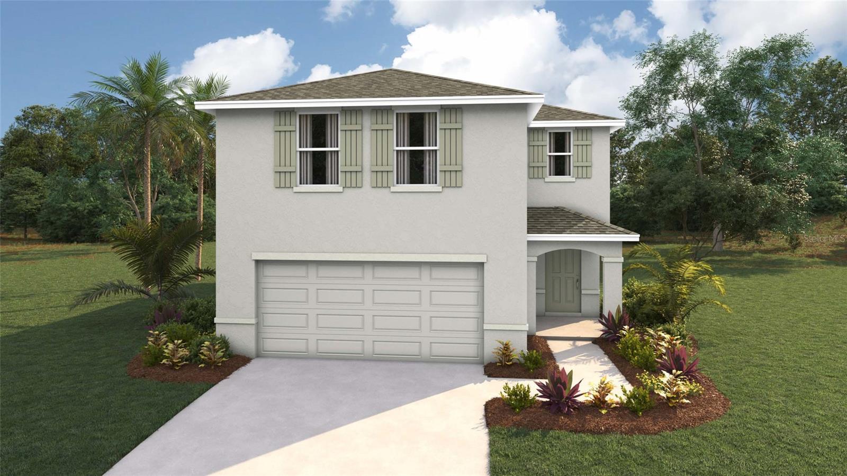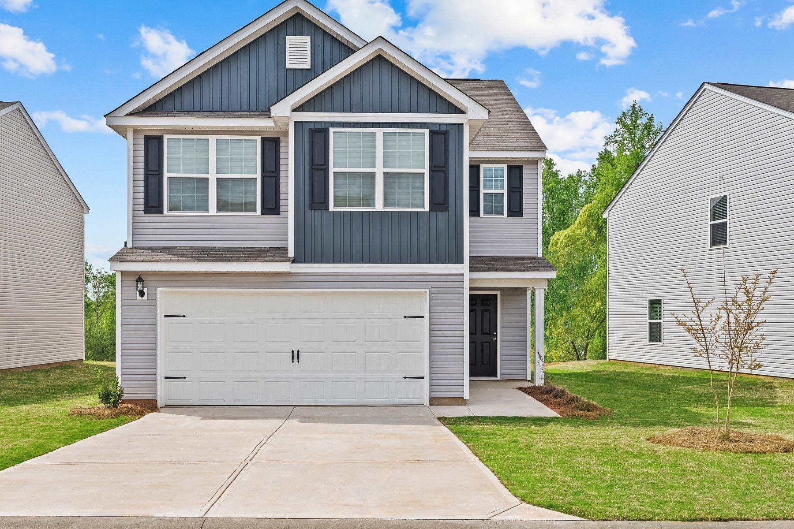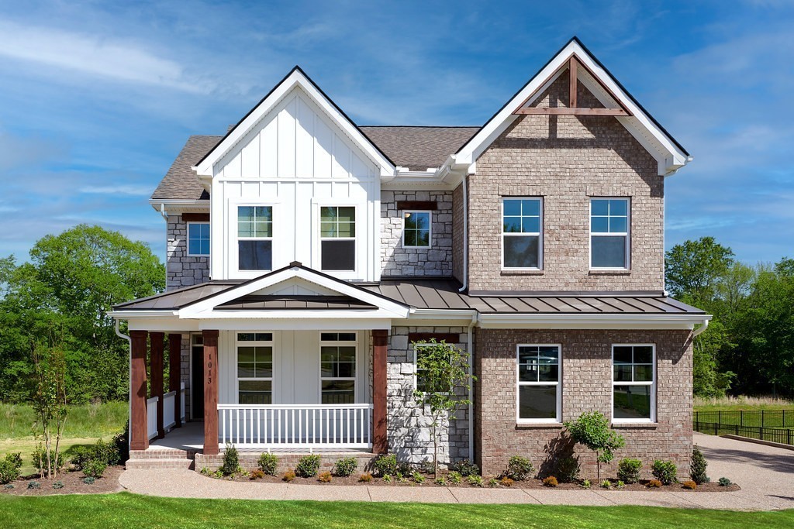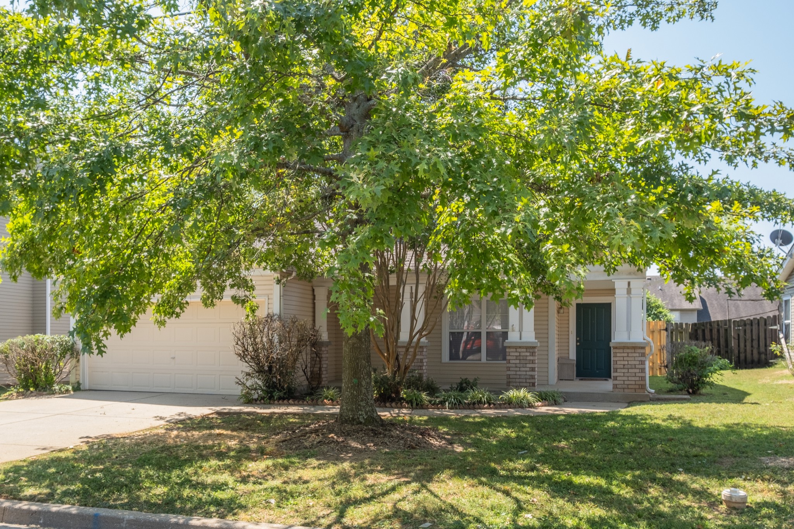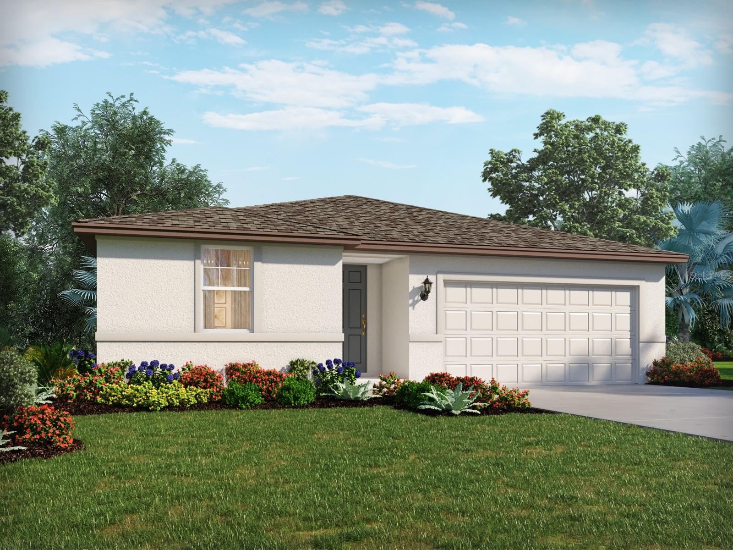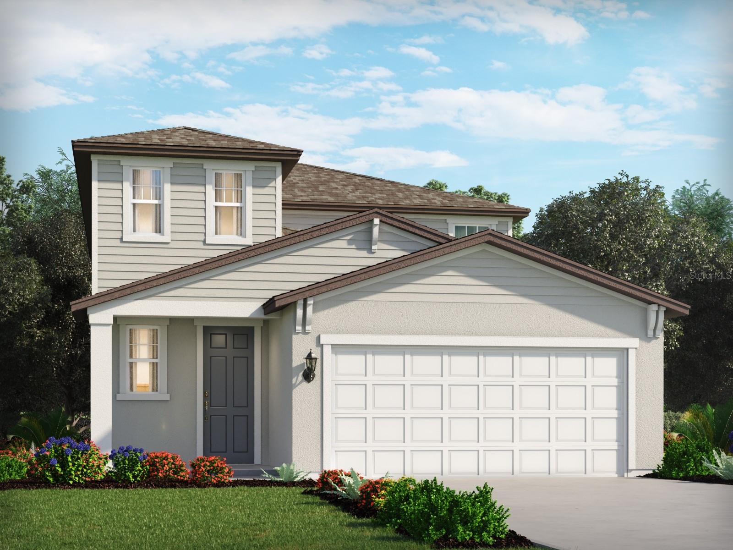5251 Cricket Road, Brooksville, FL 34602
Property Photos

Would you like to sell your home before you purchase this one?
Priced at Only: $299,000
For more Information Call:
Address: 5251 Cricket Road, Brooksville, FL 34602
Property Location and Similar Properties
- MLS#: 2239265 ( Residential )
- Street Address: 5251 Cricket Road
- Viewed: 124
- Price: $299,000
- Price sqft: $205
- Waterfront: No
- Year Built: 2023
- Bldg sqft: 1459
- Bedrooms: 3
- Total Baths: 2
- Full Baths: 2
- Garage / Parking Spaces: 2
- Additional Information
- Geolocation: 29 / -82
- County: HERNANDO
- City: Brooksville
- Zipcode: 34602
- Subdivision: Trilby Crossing
- Elementary School: Explorer K
- Middle School: Parrott
- High School: Hernando
- Provided by: Century 21 Alliance Realty

- DMCA Notice
-
DescriptionNew Construction Home in Desirable Trilby Community Built in 2023, with many upgrades! This home offers a split floor plan with 3 spacious bedrooms, each with a walk in closet. 2 modern bathrooms with dual vanity sinks in the Master Bathroom. The Kitchen seamlessly connects dining, and living areas with Energy efficient stainless steel appliances, Large kitchen island with Granite countertops, Deep stainless sink with upgraded faucet, 36'' upper wood cabinets with crown molding, Energy Star designer lights. Laundry Room includes washer and dryer for convenience. Screened Porch Features epoxy flooring, perfect for relaxing. Community Amenities include, Baseball, football, and soccer field, Playground with pavilion, and Fenced in dog park. Trilby Community, near I 75 for easy Tampa commute. This beautiful home combines modern luxury with energy efficiency in a family friendly community, making it the perfect choice for your next move. Don't miss the opportunity to be a part of the thriving Trilby Community. Schedule a viewing today!
Payment Calculator
- Principal & Interest -
- Property Tax $
- Home Insurance $
- HOA Fees $
- Monthly -
For a Fast & FREE Mortgage Pre-Approval Apply Now
Apply Now
 Apply Now
Apply NowFeatures
Building and Construction
- Flooring: Vinyl
- Roof: Shingle
School Information
- High School: Hernando
- Middle School: Parrott
- School Elementary: Explorer K-8
Garage and Parking
- Parking Features: Attached, Garage Door Opener
Eco-Communities
- Water Source: Public
Utilities
- Cooling: Central Air, Electric
- Heating: Central, Electric
- Road Frontage Type: Other
- Sewer: Public Sewer
- Utilities: Cable Available
Amenities
- Association Amenities: Dog Park, Park
Finance and Tax Information
- Home Owners Association Fee Includes: Other
- Home Owners Association Fee: 55
- Tax Year: 2023
Other Features
- Appliances: Dishwasher, Dryer, Electric Oven, Refrigerator, Washer
- Interior Features: Breakfast Bar, Built-in Features, Primary Bathroom - Shower No Tub, Walk-In Closet(s), Split Plan
- Legal Description: TRILBY CROSSING PHASE 2 LOT 166
- Levels: One
- Parcel Number: R06 123 21 6655 0000 1660
- Style: Ranch
- Views: 124
- Zoning Code: PDP
Similar Properties
Nearby Subdivisions
Acreage
Bell Acres
Benton Hills
Braewood Mobile Home Sub
Brooksville Terrace
Brooksville Town Of
Campers Holiday
Hill N Dale
Hill N Dale The Village
Hill N Dale Unit 1
Hill N Dale Unit 2
Hill N Dale Unit 3
Lord - Class 1 Sub
Medard Class 1 Sub
N/a
Not On List
Plateau,the - Class 1 Sub
Reiber Class 1 Sub
Reiber - Class 1 Sub
Ridge Manor West
Ridge Manor West Ph Ii
Ridge Manor West Ph Iv
Ridge Manor West Phase Iii
Ridge Mnr West
Rolling Acres
Rolling Acres A Replat
Rolling Acres Unit 2
Rolling Acres Unit 5
S12 Of Nw14 Of Se14 Of Nw14 Fr
Sherman Hills Ph V
Sherman Hills Sec 1
Sherman Hills Sec 2
Sherman Hills Sec 3
Sherman Hills Section 3
Sherman Oaks
Spring Lake Area Incl. Class 1
Spring Lake Farms-class 1 Sub
Spring Lake Forest
Trilby Crossing
Trilby Crossings
Trilby Xing Ph 1
Woodland Retreats #19
Woodland Valley
















































