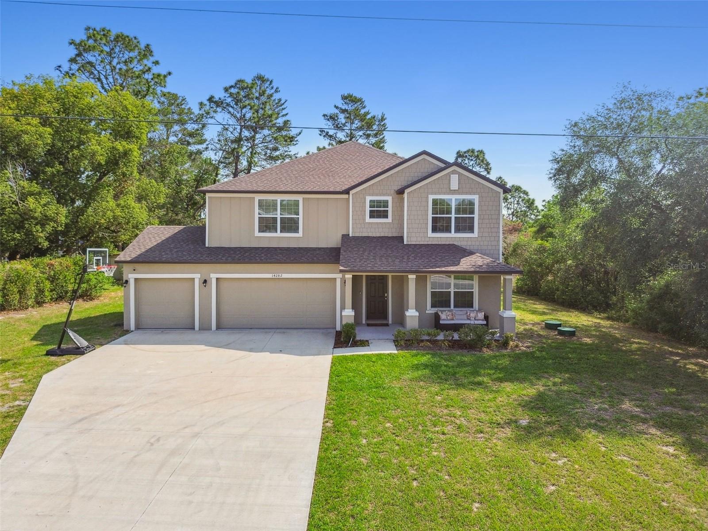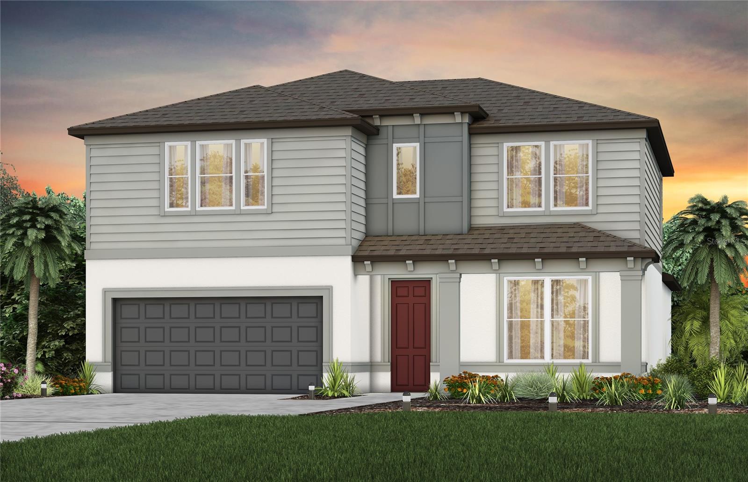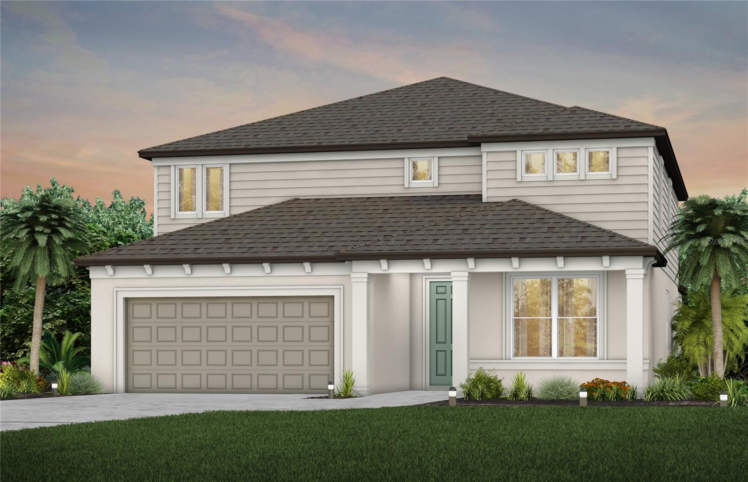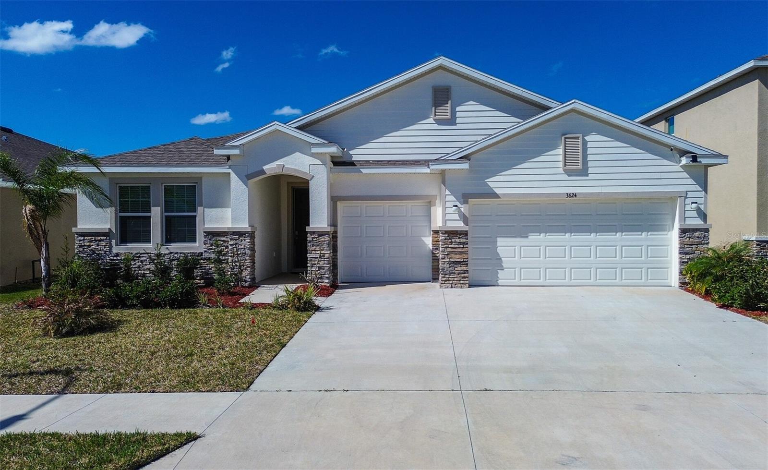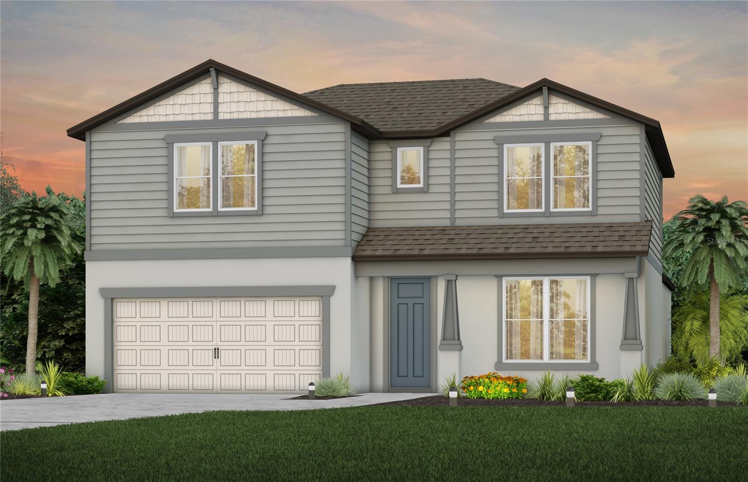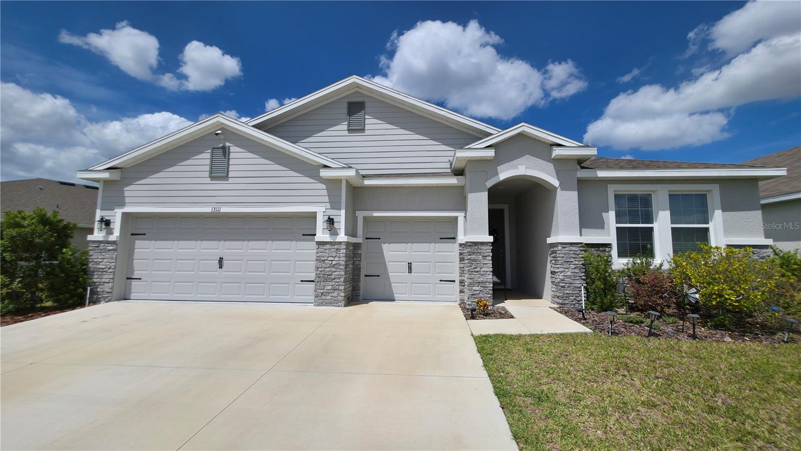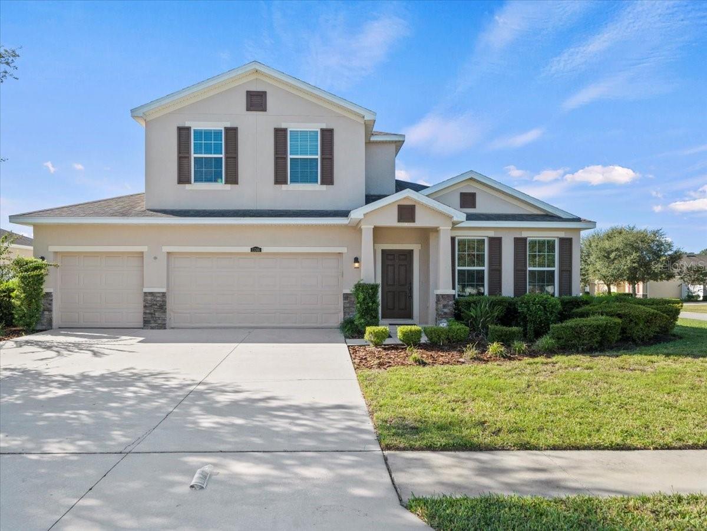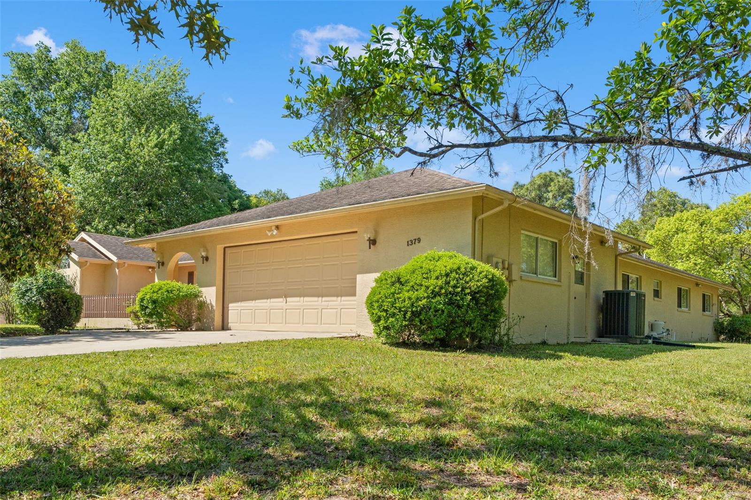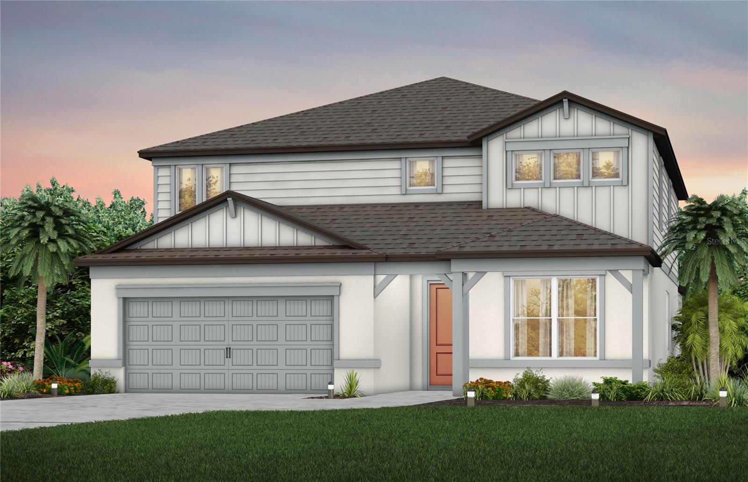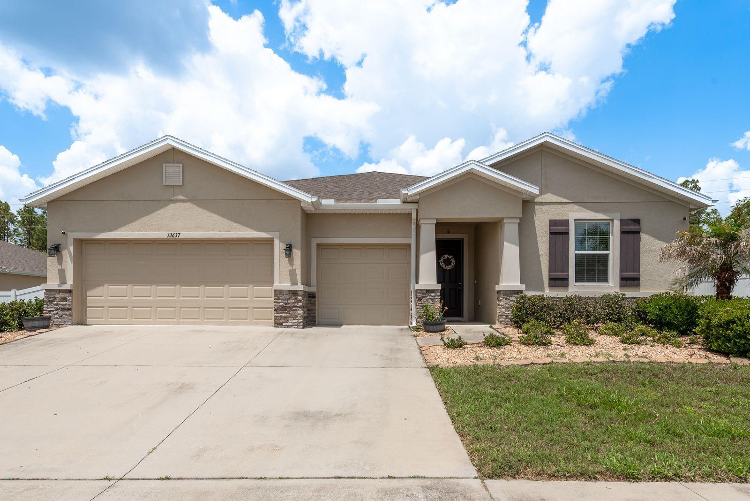12848 Hilary Street, Spring Hill, FL 34609
Property Photos

Would you like to sell your home before you purchase this one?
Priced at Only: $498,900
For more Information Call:
Address: 12848 Hilary Street, Spring Hill, FL 34609
Property Location and Similar Properties
Reduced
- MLS#: 2252858 ( Residential )
- Street Address: 12848 Hilary Street
- Viewed: 97
- Price: $498,900
- Price sqft: $198
- Waterfront: No
- Year Built: 2023
- Bldg sqft: 2519
- Bedrooms: 4
- Total Baths: 3
- Full Baths: 3
- Garage / Parking Spaces: 3
- Additional Information
- Geolocation: 28 / -83
- County: HERNANDO
- City: Spring Hill
- Zipcode: 34609
- Subdivision: Wyndsor Place
- Elementary School: Suncoast
- Middle School: Powell
- High School: Springstead
- Provided by: Bridge Point Business Real Est

- DMCA Notice
-
DescriptionNot your cookie cutter home! Forget the sea of sameness. This stunning Craftsman style residence in Wyndsor Place breaks the mold, offering space, privacy, and curb appeal on a rare half acre lot surrounded by other estate style homes. Built in late 2023, this 4 bedroom, 3 bath home features a desirable split bedroom layout, a spacious 3 car garage, and overflows with high end upgrades and smart home tech. From the inviting rocking chair front porch to the screened lanai overlooking a fully fenced backyard, every detail was thoughtfully designed. The 6 foot PVC fence includes dual gates, perfect for accessing the yard with a mower or trailer. Inside, you'll find soaring ceilings, recessed LED lighting, elegant ceiling fans, glass French doors at the foyer, plantation shutters in key living areas, and a gorgeous kitchen with rich wood cabinetry, stainless appliances, a breakfast bar, and a large dining space. Durable tile floors cover all wet areas, with plush carpet in bedrooms and living spaces. The luxury primary suite impresses with a tray ceiling, crown molding, dual walk in closets, and a spa style bath with two vanities, a garden tub, and a separate walk in shower. Additional highlights include an epoxy coated garage floor with dual door openers, keyless entry, a Nest thermostat and doorbell, an ADT security system with leak and CO2 sensors, and a built in Taexx in wall pest control system. Plus, there's a 10x12 utility shed for added storage. Located just minutes from the Suncoast Parkway, this home is turnkey, move in ready, and nestled in one of Spring Hill's most sought after communities.
Payment Calculator
- Principal & Interest -
- Property Tax $
- Home Insurance $
- HOA Fees $
- Monthly -
For a Fast & FREE Mortgage Pre-Approval Apply Now
Apply Now
 Apply Now
Apply NowFeatures
Building and Construction
- Fencing: Back Yard, Fenced, Privacy, Vinyl
- Flooring: Carpet, Tile
- Other Structures: Shed(s)
- Roof: Shingle
Land Information
- Lot Features: Cleared
School Information
- High School: Springstead
- Middle School: Powell
- School Elementary: Suncoast
Garage and Parking
- Parking Features: Attached, Garage, Garage Door Opener
Eco-Communities
- Water Source: Public
Utilities
- Cooling: Central Air
- Heating: Central, Electric
- Sewer: Septic Tank
- Utilities: Cable Connected, Water Connected
Amenities
- Association Amenities: None
Finance and Tax Information
- Home Owners Association Fee: 173
- Tax Year: 2024
Other Features
- Appliances: Dishwasher, Disposal, Electric Range, Microwave, Refrigerator, Water Softener Owned
- Association Name: Wyndsor Place HOA
- Furnished: Unfurnished
- Interior Features: Ceiling Fan(s), Eat-in Kitchen, Entrance Foyer, His and Hers Closets, Open Floorplan, Pantry, Primary Bathroom -Tub with Separate Shower, Smart Thermostat, Split Bedrooms, Vaulted Ceiling(s), Walk-In Closet(s)
- Legal Description: Wyndsor Place Lot 36
- Levels: One
- Parcel Number: R33 223 18 8035 0000 0360
- Style: Craftsman
- Views: 97
- Zoning Code: PDP
Similar Properties
Nearby Subdivisions
Acreage
Amber Woods Ph Ii
Amber Woods Ph Iii
Amber Woods Phase Ii
Avalon West Ph 1
B - S Sub In S 3/4 Unrec
Barony Woods East
Barony Woods Ph 1
Barony Woods Ph 2
Barony Woods Phase 1
Barony Woods Phase 2
Barrington At Sterling Hill
Barringtonsterling Hill
Barringtonsterling Hill Un 1
Barringtonsterling Hill Un 2
Caldera
Caldera Phases 3 4
Caldera Phases 3 4 Lot 266
Crown Pointe
East Linden Est Un 2
East Linden Est Un 4
East Linden Est Un 6
East Linden Estate
Hernando Highlands Unrec
Huntington Woods
Lindenwood
Not On List
Oaks (the) Unit 3
Oaks The
Padrons West Linden Estates
Park Ridge Villas
Pine Bluff
Pine Bluff Lot 4
Pine Bluff Lot 59
Plantation Estates
Plantation Palms
Preston Hollow
Preston Hollow Unit 4
Pristine Place Ph 1
Pristine Place Ph 2
Pristine Place Ph 3
Pristine Place Ph 5
Pristine Place Ph 6
Pristine Place Phase 1
Pristine Place Phase 2
Pristine Place Phase 3
Pristine Place Phase 4
Pristine Place Phase 5
Pristine Place Phase 6
Rainbow Woods
Sand Ridge Ph 2
Silverthorn
Silverthorn Ph 1
Silverthorn Ph 2a
Silverthorn Ph 2b
Silverthorn Ph 3
Silverthorn Ph 4 Sterling Run
Silverthorn Ph 4a
Spring Hill
Spring Hill Place
Spring Hill Unit 1
Spring Hill Unit 10
Spring Hill Unit 12
Spring Hill Unit 13
Spring Hill Unit 14
Spring Hill Unit 15
Spring Hill Unit 16
Spring Hill Unit 17
Spring Hill Unit 18
Spring Hill Unit 18 1st Rep
Spring Hill Unit 20
Spring Hill Unit 22
Spring Hill Unit 24
Spring Hill Unit 6
Spring Hill Unit 9
Spring Hillunit 16
Sterling Hill
Sterling Hill Barrington
Sterling Hill / Barrington
Sterling Hill Ph 1a
Sterling Hill Ph 1b
Sterling Hill Ph 2a
Sterling Hill Ph 2b
Sterling Hill Ph1a
Sterling Hill Ph1b
Sterling Hill Ph2a
Sterling Hill Ph2b
Sterling Hill Ph3
Sterling Hill Phase 2b
Sterling Hills Ph3 Un1
Sterling Hills Phase 2b
Sunset Landing
Sunset Landing Lot 7
Timber Pines
Tranquil Woods
Unrecorded
Verano
Verano - The Estates
Verano Ph 1
Villages At Avalon 3b2
Villages At Avalon 3b3
Villages At Avalon Ph 1
Villages At Avalon Ph 2a
Villages At Avalon Ph 2b East
Villages At Avalon Ph 3c
Villages Of Avalon
Villages Of Avalon Ph 3a
Villagesavalon Ph Iv
Wellington At Seven Hills
Wellington At Seven Hills Ph 1
Wellington At Seven Hills Ph 2
Wellington At Seven Hills Ph 3
Wellington At Seven Hills Ph 4
Wellington At Seven Hills Ph 6
Wellington At Seven Hills Ph 7
Wellington At Seven Hills Ph 8
Wellington At Seven Hills Ph 9
Wellington At Seven Hills Ph10
Wellington At Seven Hills Ph11
Wellington At Seven Hills Ph5a
Wellington At Seven Hills Ph5c
Wellington At Seven Hills Ph5d
Wellington At Seven Hills Ph6
Wellington At Seven Hills Ph7
Wellington At Seven Hills Ph8
Wellington At Seven Hills Ph9
Whiting Estates
Whiting Estates Phase 2
Wyndsor Place

































































