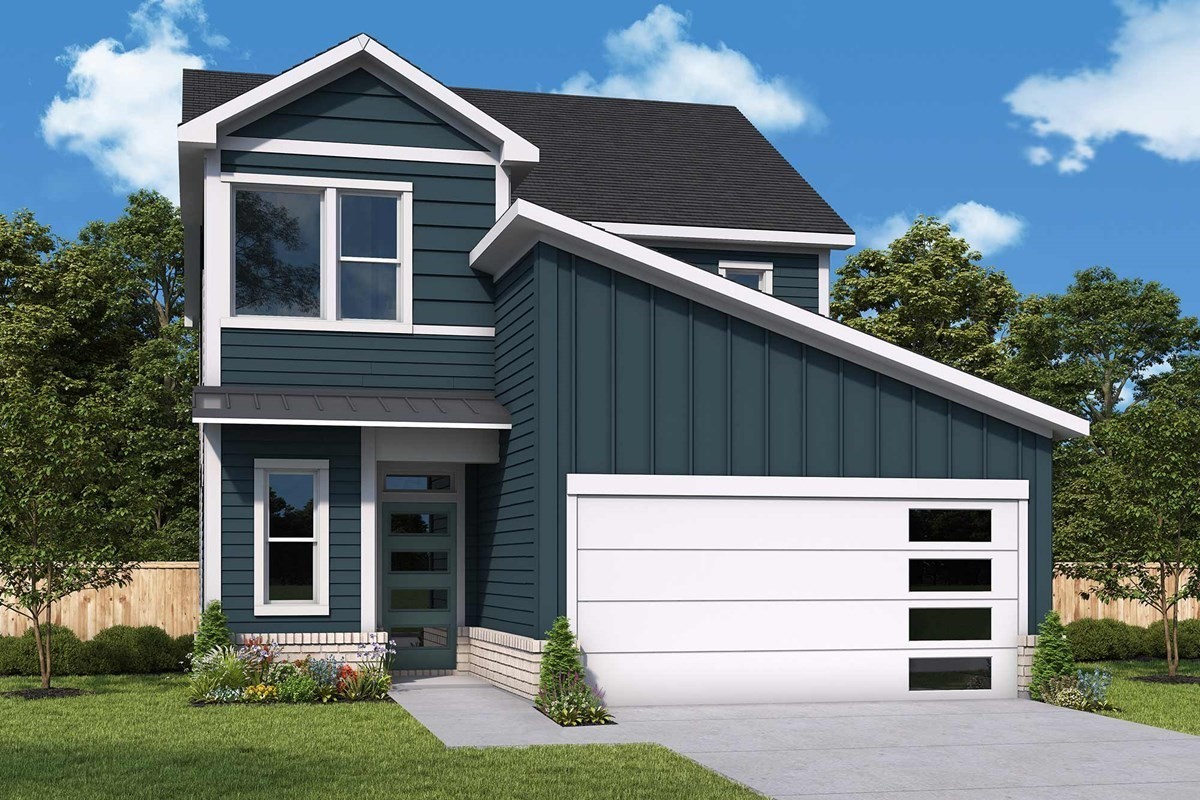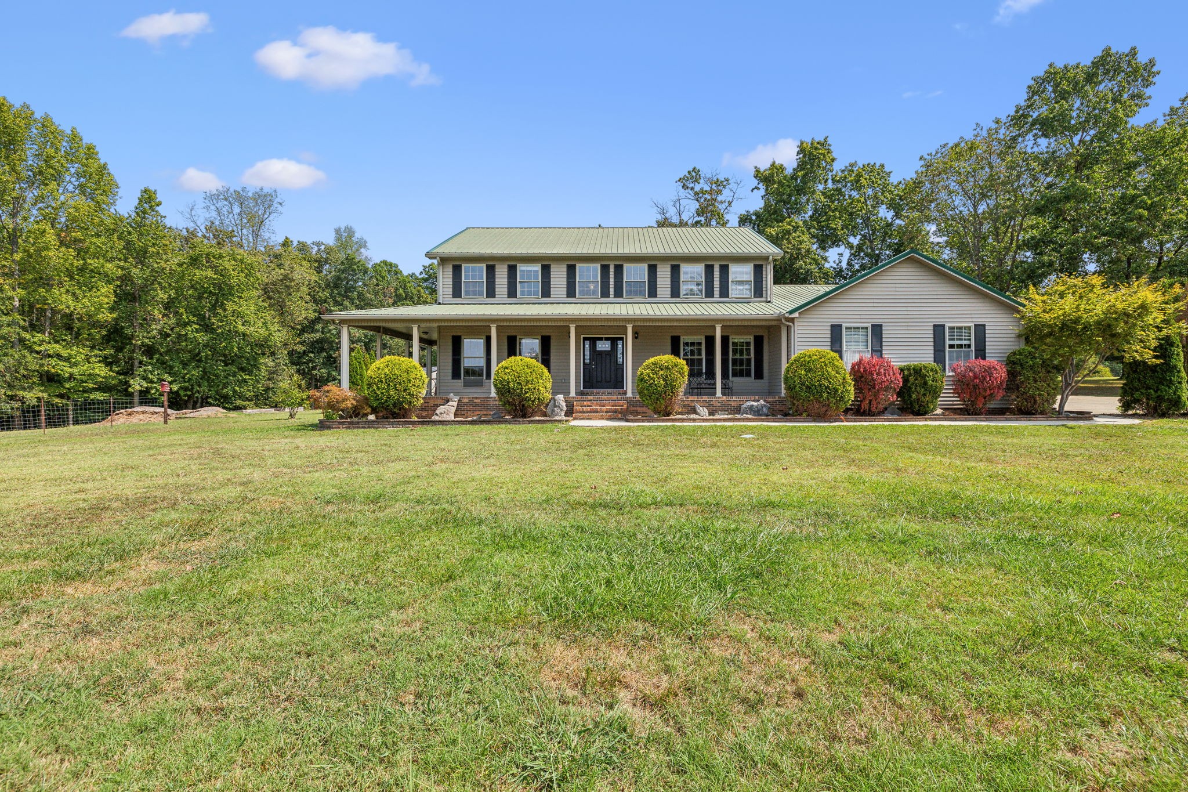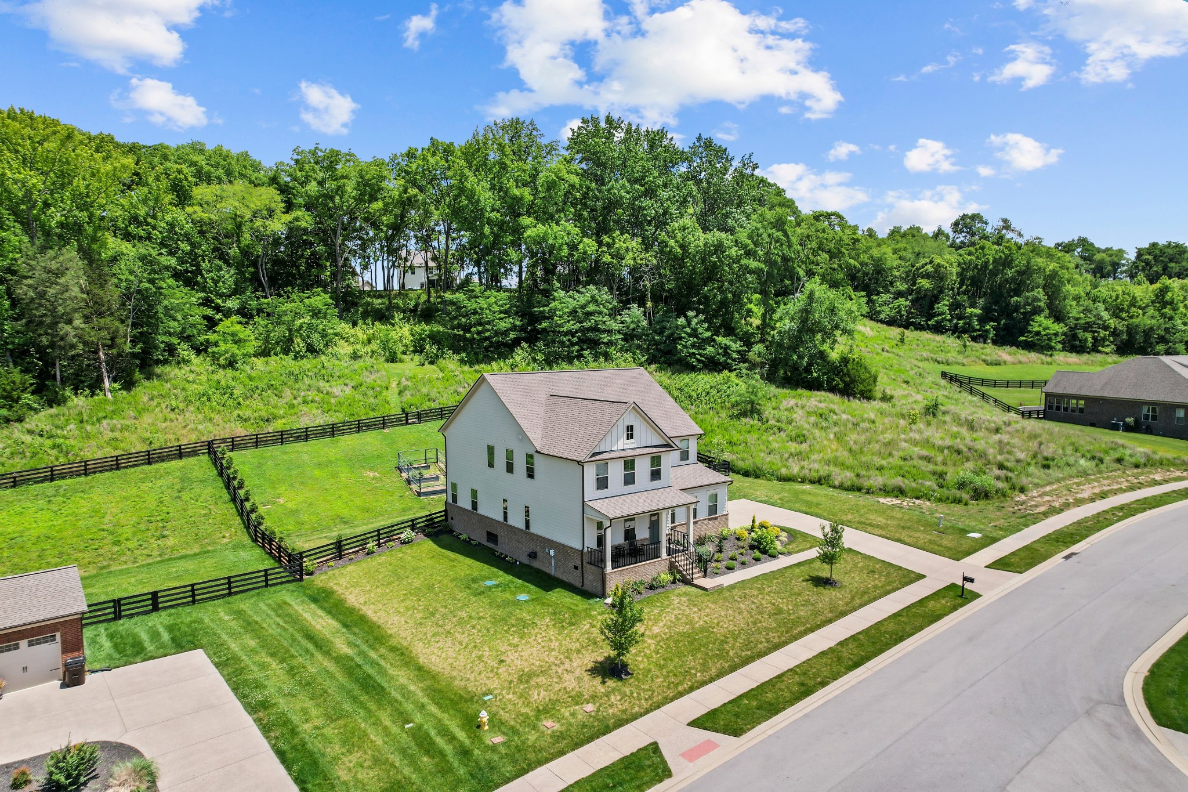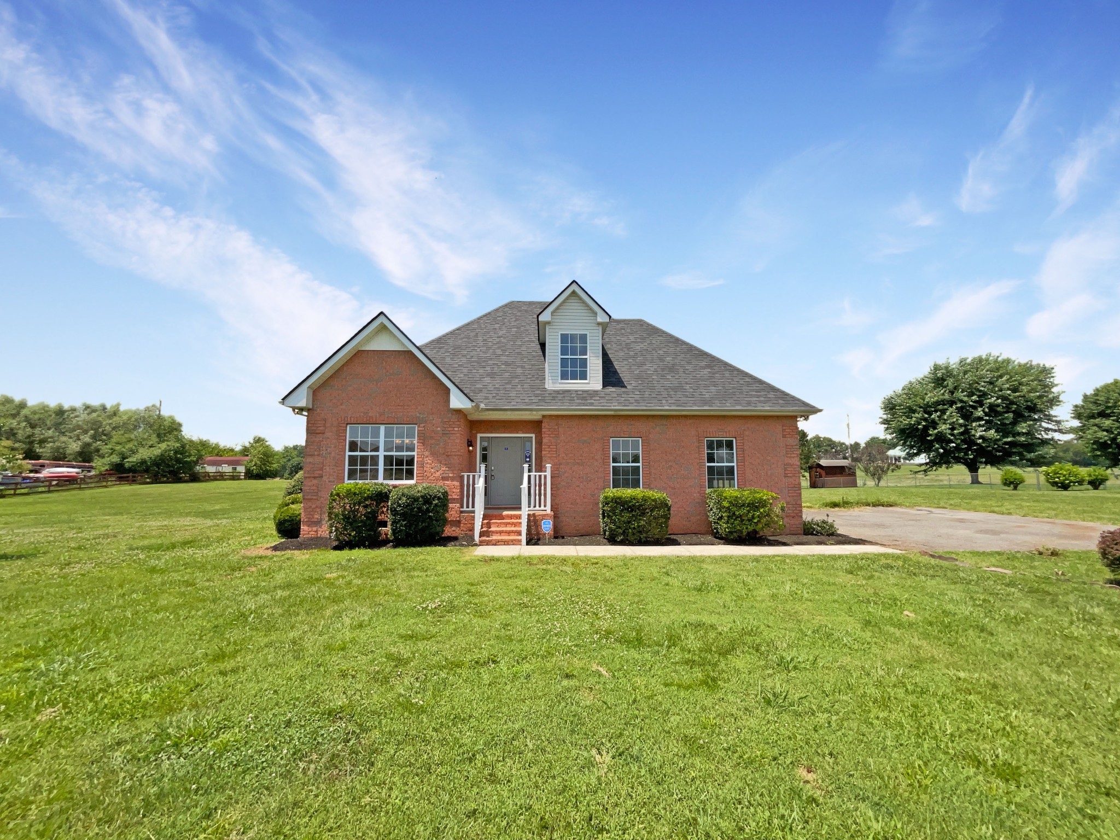3341 45th Street, Ocala, FL 34480
Property Photos

Would you like to sell your home before you purchase this one?
Priced at Only: $795,000
For more Information Call:
Address: 3341 45th Street, Ocala, FL 34480
Property Location and Similar Properties
- MLS#: 2252990 ( Residential )
- Street Address: 3341 45th Street
- Viewed: 22
- Price: $795,000
- Price sqft: $354
- Waterfront: No
- Year Built: 1979
- Bldg sqft: 2245
- Bedrooms: 4
- Total Baths: 2
- Full Baths: 2
- Garage / Parking Spaces: 4
- Additional Information
- Geolocation: 29 / -82
- County: MARION
- City: Ocala
- Zipcode: 34480
- Subdivision: Not In Hernando
- Elementary School: Not Zoned for Hernando
- Middle School: Not Zoned for Hernando
- High School: Not Zoned for Hernando
- Provided by: BHHS Florida Properties Group

- DMCA Notice
-
DescriptionBack on the Market. Florida living at its finest with this backyard oasis on 2 acres is awaiting you to take a look. This 4 bedroom, 2.5 bath pool home. Is truly a hidden gem. The home has been recently updated which offers both luxury and privacy just minutes from downtown Ocala. When entering the home, you notice the attention to detail with crown molding, 5 1/2 in. baseboard, 6 panel solid core doors with fluted trim, newer light fixtures, with plantation shutters on the newer windows. The kitchen is equipped with stainless steel appliances. A wine cooler, granite countertops with a breakfast bar and dining area that looks out to the stunning landscape in the front of the home. The owner's suite is very spacious with his and her closets, frosted glass doors, double frosted barndoors lead to the spa like retreat with large shower, double vanity, and your very own makeup station. The home has a flex space at the rear of the home with picture windows looking out to the 1400 square foot cover deck oasis. The deck has a half bath, wet bar, 2 overhead TV's, a high top bar with electric plug ins, tons of seating areas all covered by metal roof. The soothing sound of those rainy nights! Take a swim in the 16x32 foot pool. The picturesque property backs up to a small pecan farm. 2 utility buildings are on the property. The grounds also include a 20x20 additional building with roll up garage door, that has a side door and electric with tons of storage above. An additional 14x20 building is included that makes a total of 4 buildings on the property. Pride of ownership shows inside and out of this unique property tranquility is awaiting it is a one of a kind once you are here it is hard to leave. Enjoy everything that Ocala has to enjoy. within minutes to biking trails, shopping, restaurants,. Enjoy country living while being minutes from everything.
Payment Calculator
- Principal & Interest -
- Property Tax $
- Home Insurance $
- HOA Fees $
- Monthly -
For a Fast & FREE Mortgage Pre-Approval Apply Now
Apply Now
 Apply Now
Apply NowFeatures
Building and Construction
- Flooring: Carpet, Tile
- Roof: Metal
Land Information
- Lot Features: Cleared, Many Trees
School Information
- High School: Not Zoned for Hernando
- Middle School: Not Zoned for Hernando
- School Elementary: Not Zoned for Hernando
Garage and Parking
- Parking Features: Attached Carport, Detached, Garage
Eco-Communities
- Pool Features: In Ground
- Water Source: Well
Utilities
- Cooling: Central Air
- Heating: Central
- Road Frontage Type: City Street
- Sewer: Septic Tank
- Utilities: Cable Connected, Electricity Connected
Finance and Tax Information
- Tax Year: 2024
Other Features
- Appliances: Dishwasher, Disposal, Dryer, Electric Range, Microwave, Refrigerator, Washer, Wine Cooler
- Furnished: Negotiable
- Interior Features: Breakfast Bar, Ceiling Fan(s), Double Vanity, Eat-in Kitchen, His and Hers Closets, Primary Bathroom - Shower No Tub
- Legal Description: SEC 34 TWP 15 RGE 22 PLAT BOOK B PAGE 222 FLORIDA ORANGE GROVE L OT 78
- Levels: One
- Style: Ranch
- Views: 22
- Zoning Code: R1A
Similar Properties
Nearby Subdivisions
:
8534ac In41622
Arbors
Arborsocala
Bellechase
Bellechase Cedars
Bellechase Laurels
Bellechase Oak Hammock
Bellechase Villas
Bellechase Willows
Big Rdg Acres
Buffington Acres
Buffington Ridge Add Fog Lts 2
Carriage Trail
Cedars At Bellechase
Citrus Park
Country Club Farms A Hamlet
Country Club Of Ocala
Country Club/ocala Un 01
Country Club/ocala Un 02
Country Clubocala Ph I 02
Country Clubocala Un 01
Country Clubocala Un 02
Country Clubocala Un I
Country Estate
Dalton Woods
Dalton Woods Add 01
Falls Of Ocala
Florida Orange Grove
Florida Orange Grove Corp
Golden Glen Add 01
Hawks Landing
Hawks Lndg
Hicliff Heights
Huntington
Indian Pine
Indian Pines 1st Addition
Indian Pines Add 01
Indian Pines V
Legendary Trails
Magnolia Forest
Magnolia Grove
Magnolia Manor
Magnolia Pointe Ph 01
Magnolia Pointe Ph 1
Magnolia Pointe Ph 2
Magnolia Rdg
Magnolia Ridge
Magnolia Villas East
Magnolia Villas West
No Subdivision
Non Sub
None
Not Applicable
Not In Hernando
Not On List
Oak Park Village
Oakhurst 01
Ocala
Other
Paul Kozick
Roosevelt Village Un 01
Shadow Woods Add 01
Shadow Woods Second Add
Silver Spg Shores Un 25
Silver Spgs Shores
Silver Spgs Shores 24
Silver Spgs Shores 25
Silver Spgs Shores Un #25
Silver Spgs Shores Un 24
Silver Spgs Shores Un 25
Silver Spgs Shores Un 55
Silver Spring Shores
Silver Springs Shores
Sleepy Hollow
South Hammock
South Oak
Summercrest
Summerton South
The Arbors
The Pointe
Turning Hawk Ranch
Unrecorded
Via Paradisus
Westgate
Whisper Crest
Willow Oaks
Wineberry
Woodlands At Bellechase
































































