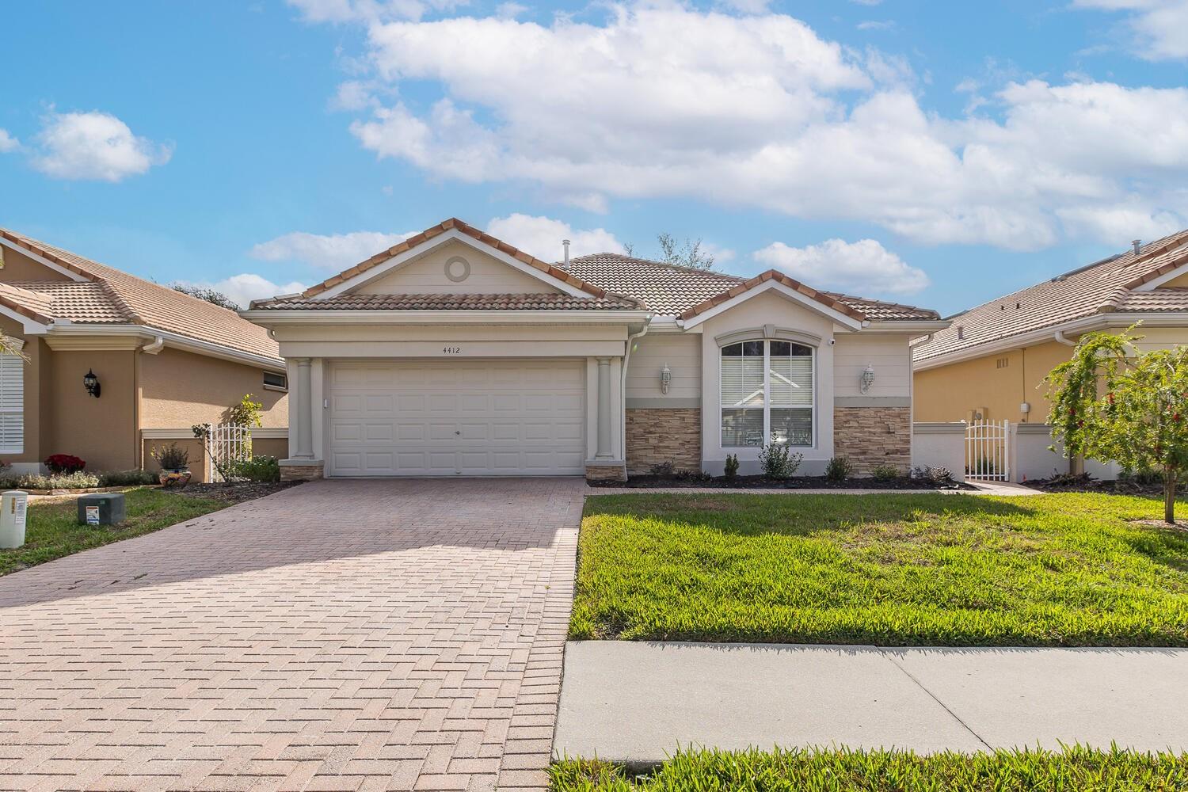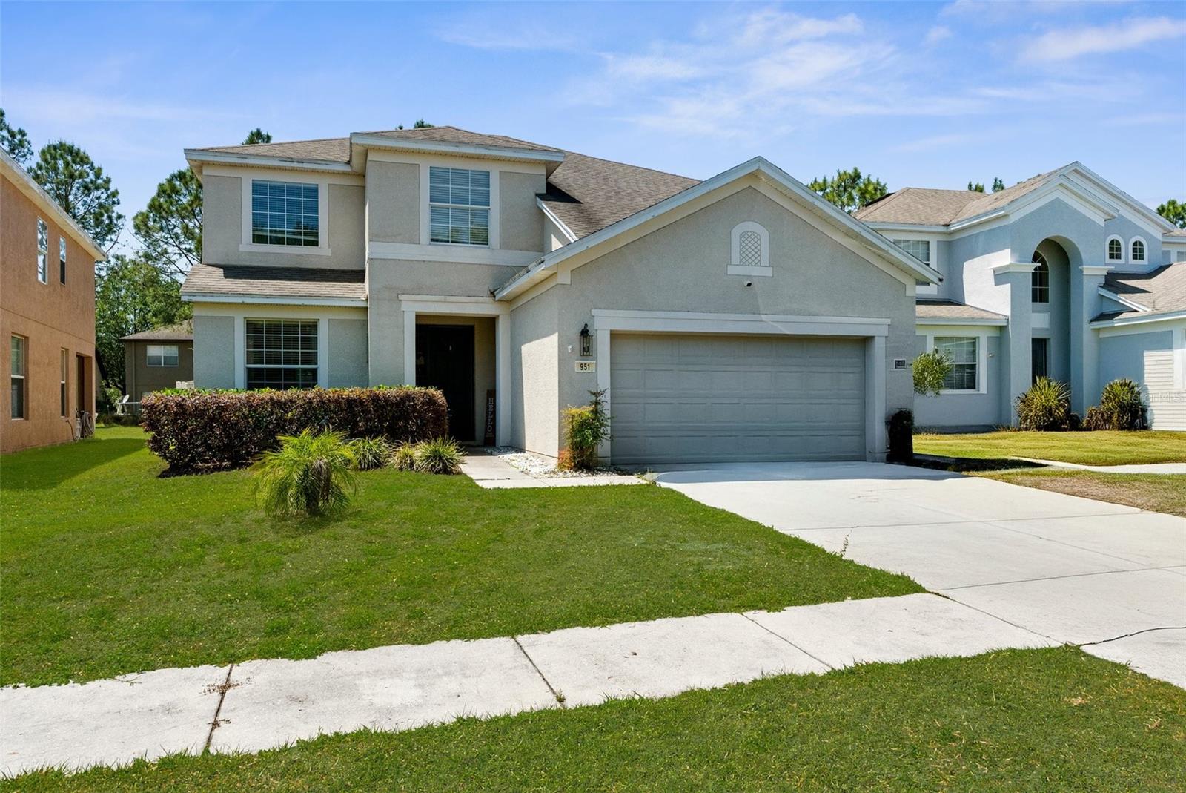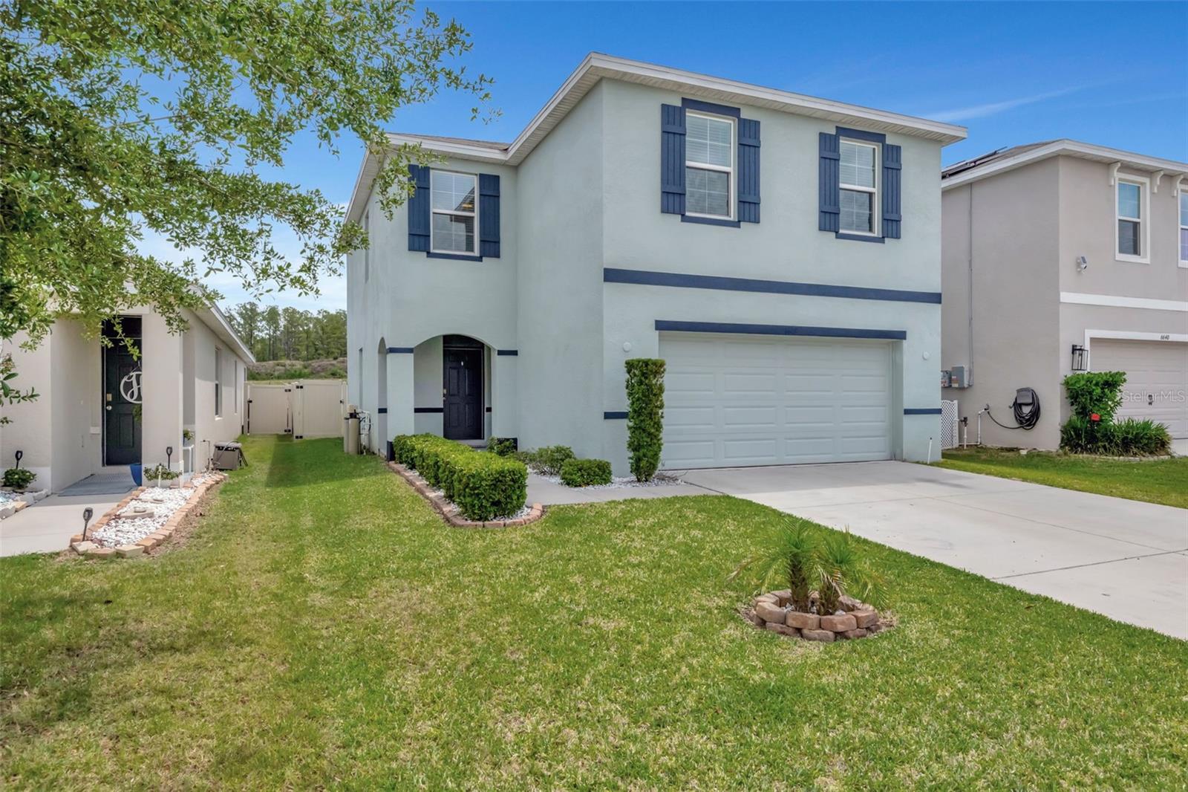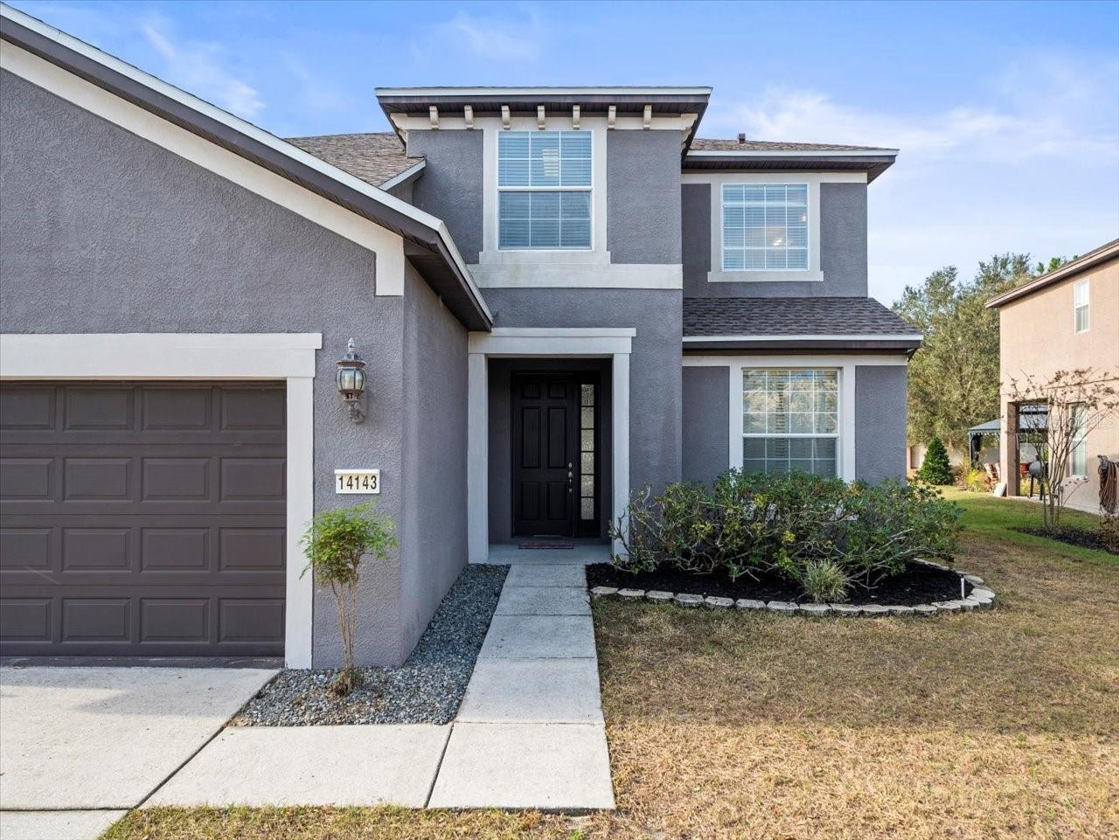15579 Stone House Drive, Brooksville, FL 34604
Property Photos

Would you like to sell your home before you purchase this one?
Priced at Only: $339,900
For more Information Call:
Address: 15579 Stone House Drive, Brooksville, FL 34604
Property Location and Similar Properties
- MLS#: 2253197 ( Residential )
- Street Address: 15579 Stone House Drive
- Viewed: 5
- Price: $339,900
- Price sqft: $172
- Waterfront: No
- Year Built: 2017
- Bldg sqft: 1978
- Bedrooms: 3
- Total Baths: 2
- Full Baths: 2
- Garage / Parking Spaces: 2
- Additional Information
- Geolocation: 28 / -82
- County: HERNANDO
- City: Brooksville
- Zipcode: 34604
- Subdivision: Trillium Village D
- Elementary School: Moton
- Middle School: Powell
- High School: Nature Coast
- Provided by: Peoples Trust Realty Inc

- DMCA Notice
-
DescriptionSELLER OFERING UP TO $5K TOWARDS CLOSING COSTS. In Ready Home with Premium Upgrades Priced to Sell! Step into this beautifully appointed and aggressively priced 3 bedroom+ office (or potential 4th bedroom), 2 bath, 2 car garage home built by Pulte Homes in 2017! With high end updates throughout and true turnkey condition, this one won't last long! From the moment you arrive, the charming front porch invites you to relax with a morning coffee or evening glass of wine. Inside, the upgrades shine: Fresh interior paint throughoutincluding walls, doors, trim, and closets! Brand new premium carpet in all bedrooms. Brand new stainless steel appliances in the kitchen. Two new ceiling fans for added style and comfort. Professional tile and grout cleaning throughout the home for a fresh, like new feel. New landscaping, lush St. Augustine grass, and a custom propane fire pit area create a backyard oasis. Garage upgrades with freshly painted walls and an epoxy coated garage floor for durability and style. AC recently servicedproviding peace of mind for the new owner. Versatile and Stylish Layout The open concept floor plan makes everyday living and entertaining a breeze. The dedicated office is ready to be converted into a 4th bedroomjust add a sliding barn door and a built in closet! The showstopper kitchen features sleek granite countertops, a modern tile backsplash, a large center island, and 42'' upper cabinetsperfect for gatherings and culinary adventures. The light filled living room flows effortlessly to the backyard via easy glide sliders. Private Owner's Suite & Spacious Bedrooms The primary suite offers a private retreat with a large walk in closet and an elegant ensuite bathroom featuring a dual vanity and walk in shower. Two additional bedrooms are generously sized and share a beautifully maintained guest bath with a shower/tub combo. Outdoor Living at Its Finest Step outside to your fully fenced backyard, complete with a patio perfect for dining and relaxing. Want to extend your living space? Screen in the patio and enjoy the Florida lifestyle year round! Location, Location, Location! Situated in a highly desirable community with NO CDD, your HOA includes: Trash pickup Community pool Playground Sidewalks and streetlights Expansive green spaces Enjoy easy access to 589, Tampa, the airport, shopping, dining, and entertainmenteverything you need is right at your fingertips! Don't Miss This Incredible Opportunity! With all these upgrades and a fantastic location, this home won't last! Schedule your private showing TODAY and make this stunning home yours!
Payment Calculator
- Principal & Interest -
- Property Tax $
- Home Insurance $
- HOA Fees $
- Monthly -
For a Fast & FREE Mortgage Pre-Approval Apply Now
Apply Now
 Apply Now
Apply NowFeatures
Building and Construction
- Exterior Features: Fire Pit
- Fencing: Vinyl
- Flooring: Carpet, Tile
- Roof: Shingle
Land Information
- Lot Features: Cleared
School Information
- High School: Nature Coast
- Middle School: Powell
- School Elementary: Moton
Garage and Parking
- Parking Features: Attached
Eco-Communities
- Water Source: Public
Utilities
- Cooling: Central Air
- Heating: Central
- Road Frontage Type: County Road
- Sewer: Public Sewer
- Utilities: Electricity Connected, Water Connected
Finance and Tax Information
- Tax Year: 2024
Other Features
- Appliances: Dishwasher, Disposal, Electric Oven, Electric Range, Microwave, Refrigerator
- Furnished: Unfurnished
- Interior Features: Ceiling Fan(s), Kitchen Island, Open Floorplan, Primary Bathroom - Shower No Tub, Split Bedrooms, Vaulted Ceiling(s), Walk-In Closet(s), Split Plan
- Legal Description: Trillium Village D Blk 29 Lot 46
- Levels: One
- Parcel Number: R35 223 18 3716 0290 0460
- Zoning Code: PDP
Similar Properties
Nearby Subdivisions
Ac Ayers Rdwisconpkwy Eac04
Acerage
Acreage
Barnes Add. To Brooksville
Deerfield Estates
Garden Grove
Glen Raven Phase 1
Hernando Oaks Ph 1
Hernando Oaks Phase 3
Hidden Oaks Class 1 Sub
Hidden Oaks - Class 1 Sub
Masaryktown
Maurine Place
No Sub
Not In Hernando
Not On List
Oakwood Acres
Olson - Class 1 Sub
Potterfield Gdn Ac Sec Jj
Potterfield Gdn Ac Sec Jjj
Quail Meadows
Quail Meadows Phase 1
Royal Palm Estates Rep
Sea Gate Village
Spring Ridge
Springwood Estate
Springwood Estates
Springwood Estates Unit 6
Suncoast Lndg Ph 1
Tangerine Estates
Trails At Rivard Ph 1 2 6
Trails At Rivard Ph 1,2 & 6
Trails At Rivard Ph 12 6
Trails At Rivard Phs 1,2 And 6
Trillium Village A
Trillium Village A Blk 3 Lot 2
Trillium Village B
Trillium Village C
Trillium Village D
Trillium Village E
Trillium Village E Ph 1
Trillium Village E Ph 2
Unplatted












