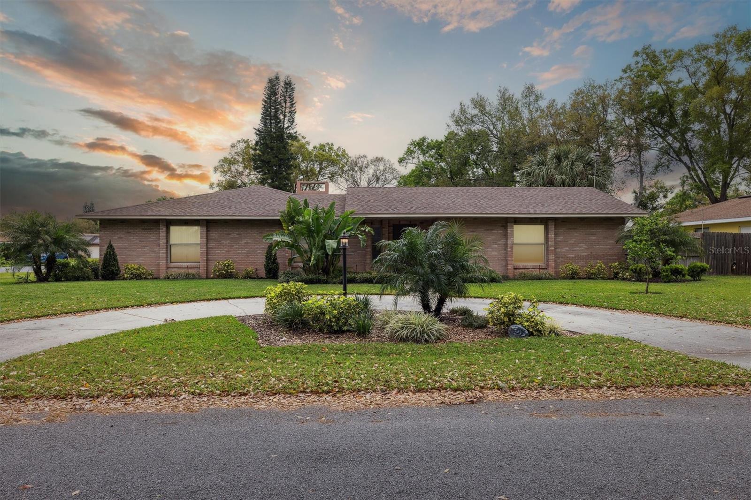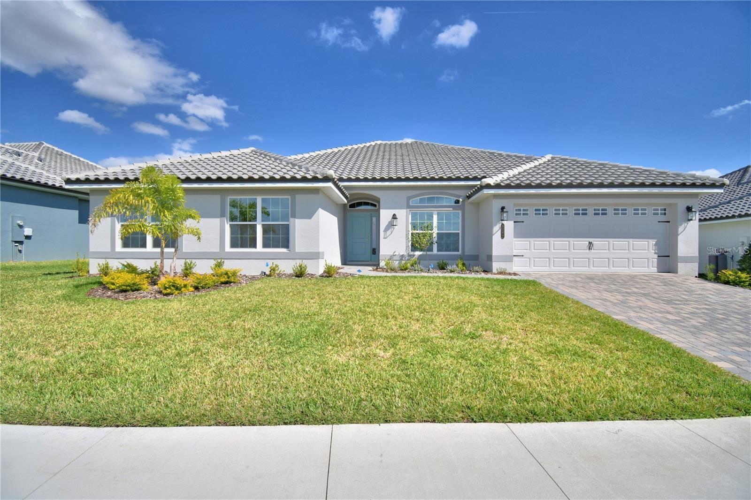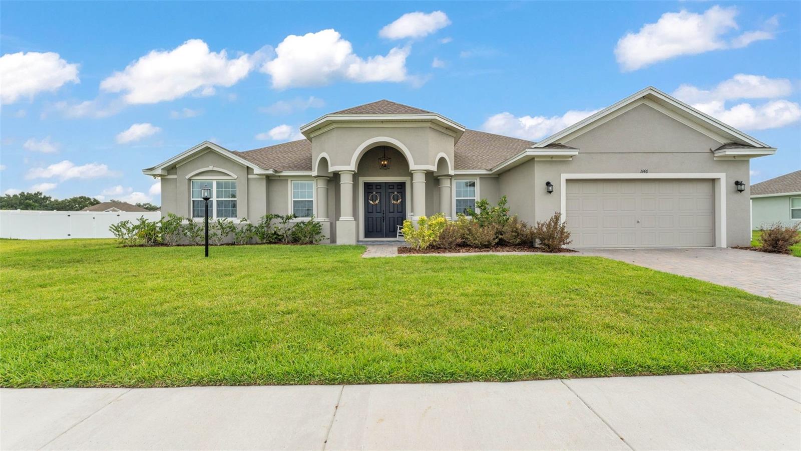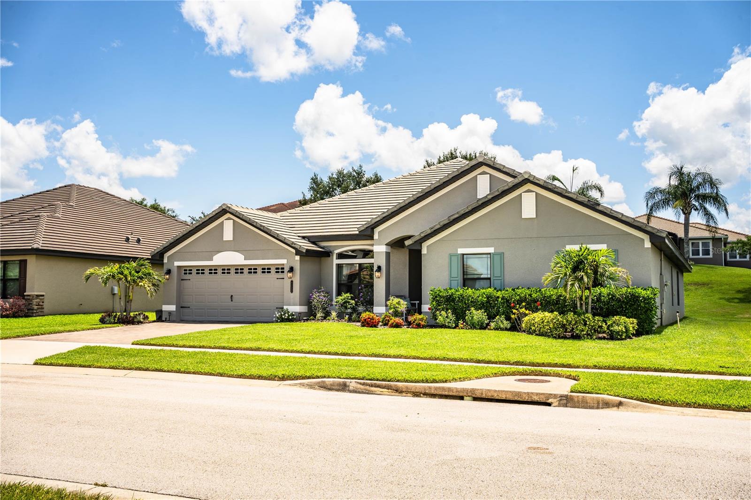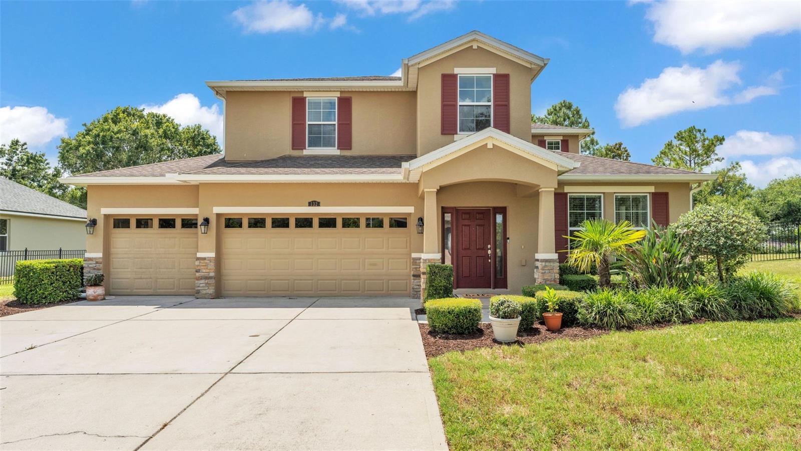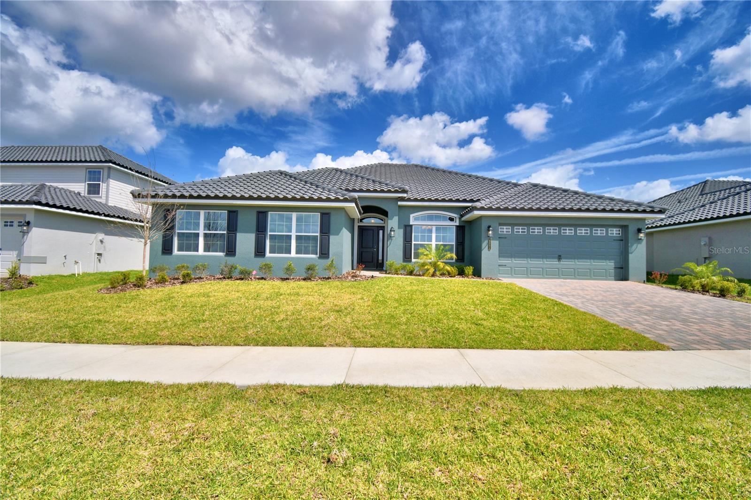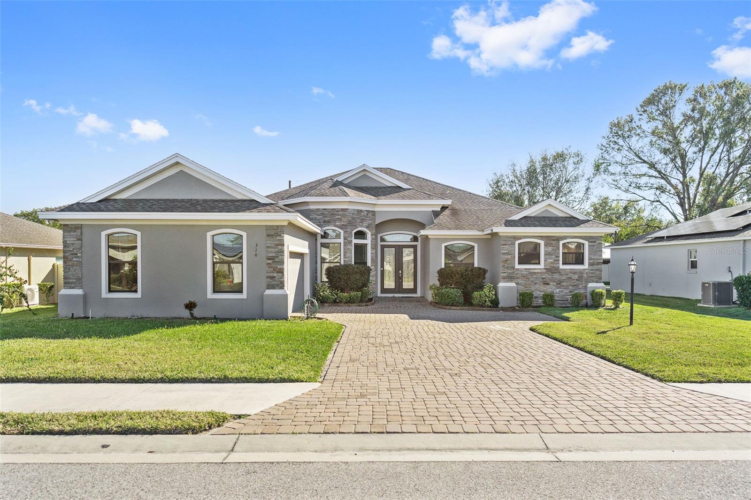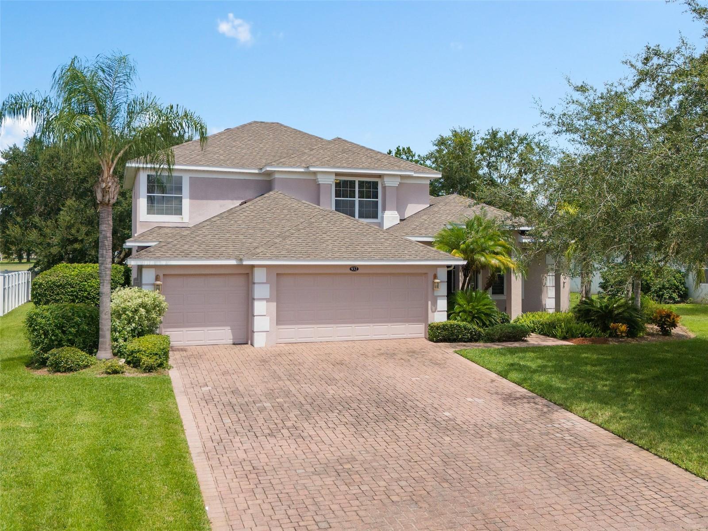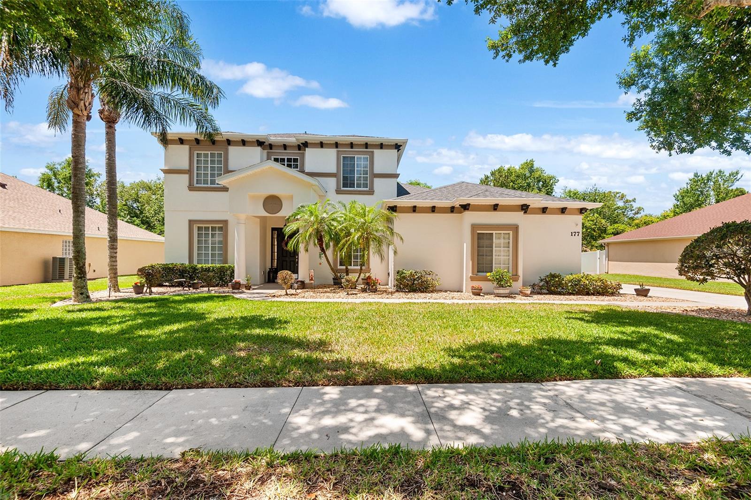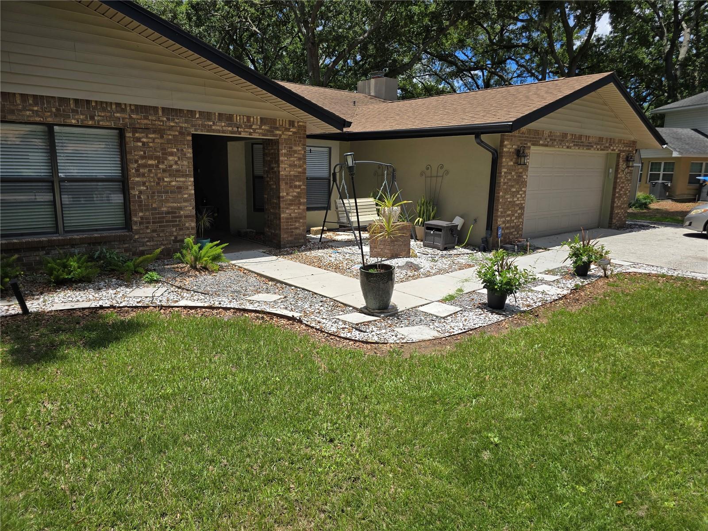544 Waterfern Trail Drive, Auburndale, FL 33823
Property Photos

Would you like to sell your home before you purchase this one?
Priced at Only: $499,000
For more Information Call:
Address: 544 Waterfern Trail Drive, Auburndale, FL 33823
Property Location and Similar Properties
- MLS#: O6104322 ( Residential )
- Street Address: 544 Waterfern Trail Drive
- Viewed: 31
- Price: $499,000
- Price sqft: $141
- Waterfront: No
- Year Built: 2023
- Bldg sqft: 3538
- Bedrooms: 3
- Total Baths: 4
- Full Baths: 3
- 1/2 Baths: 1
- Garage / Parking Spaces: 2
- Days On Market: 805
- Additional Information
- Geolocation: 28.0974 / -81.7574
- County: POLK
- City: Auburndale
- Zipcode: 33823
- Subdivision: Water Ridge Sub
- Provided by: CHARLES RUTENBERG REALTY ORLANDO
- DMCA Notice
-
DescriptionRecently appraised at $585,000! Contemporary Custom Built Home. Step into this stunning contemporary designer custom built home and prepare to be amazed. Upon entering, you'll be welcomed by abundant natural light streaming through the soaring vaulted ceilings. The expansive great room, perfect for entertaining, seamlessly connects to a chef's dream kitchen featuring top of the line stainless steel appliances, a wine fridge, granite countertops, a stainless steel farm sink, and more. This thoughtfully designed split floor plan includes three en suite bedrooms, a half bath, and a versatile bonus room/den that can easily serve as a fourth bedroom, providing privacy and comfort for all. Elegance and attention to detail shine throughout the home with upgraded lighting, porcelain tile, wood cabinetry, walk in closets, tile baths, tray ceilings, and a charming back patio. Located in Water Ridge, an award winning gated community nestled between three serene lakes, you'll enjoy a wealth of amenities. These include a spacious clubhouse, four tennis courts, two boat ramps, a fitness center, boat storage, three pools, a fishing pier, and onsite management. Don't miss the chance to make this luxurious home yours!
Payment Calculator
- Principal & Interest -
- Property Tax $
- Home Insurance $
- HOA Fees $
- Monthly -
For a Fast & FREE Mortgage Pre-Approval Apply Now
Apply Now
 Apply Now
Apply NowFeatures
Building and Construction
- Builder Name: JAV Contractors, Inc
- Covered Spaces: 0.00
- Exterior Features: SprinklerIrrigation
- Flooring: PorcelainTile
- Living Area: 2475.00
- Roof: Shingle
Property Information
- Property Condition: NewConstruction
Land Information
- Lot Features: Landscaped
Garage and Parking
- Garage Spaces: 2.00
- Open Parking Spaces: 0.00
Eco-Communities
- Pool Features: Association, Community
- Water Source: Public
Utilities
- Carport Spaces: 0.00
- Cooling: CentralAir, CeilingFans
- Heating: Electric
- Pets Allowed: Yes
- Sewer: PublicSewer
- Utilities: CableAvailable, ElectricityConnected, HighSpeedInternetAvailable, MunicipalUtilities, SewerConnected, UndergroundUtilities, WaterConnected
Amenities
- Association Amenities: FitnessCenter, Gated, Pool, TennisCourts
Finance and Tax Information
- Home Owners Association Fee: 1050.00
- Insurance Expense: 0.00
- Net Operating Income: 0.00
- Other Expense: 0.00
- Pet Deposit: 0.00
- Security Deposit: 0.00
- Tax Year: 2022
- Trash Expense: 0.00
Other Features
- Appliances: Cooktop, Dishwasher, ElectricWaterHeater, Disposal, IceMaker, Microwave, Range, Refrigerator, RangeHood, WineRefrigerator
- Country: US
- Interior Features: TrayCeilings, CeilingFans, HighCeilings, KitchenFamilyRoomCombo, LivingDiningRoom, MainLevelPrimary, OpenFloorplan, StoneCounters, SolidSurfaceCounters, WalkInClosets
- Legal Description: WATER RIDGE SUBDIVISION PB 133 PGS 24 THRU 35 LOT 240
- Levels: One
- Area Major: 33823 - Auburndale
- Occupant Type: Vacant
- Parcel Number: 25-27-36-305501-002400
- The Range: 0.00
- Views: 31
Similar Properties
Nearby Subdivisions
Alberta Park Sub
Amber Estates
Auburn Grove
Auburn Oaks Ph 02
Auburn Preserve
Auburndale Heights
Auburndale Lakeside Park
Auburndale Manor
Azalea Park
Bennetts Resub
Bentley Oaks
Berkely Rdg Ph 2
Berkley Rdg Ph 03
Berkley Rdg Ph 03 Berkley Rid
Berkley Rdg Ph 03 / Berkley Ri
Berkley Rdg Ph 2
Berkley Reserve Rep
Berkley Ridge
Berkley Ridge Ph 01
Brookland Park
Cadence Crossing
Caldwell Estates
Classic View Estates
Classic View Farms
Dennis Park
Diamond Ridge 02
Drexel Park
Enclave At Lake Arietta
Enclave At Lake Myrtle
Enclavelk Myrtle
Estates Auburndale
Estates Auburndale Ph 02
Estates Of Auburndale
Estatesauburndale Ph 2
Fair Haven Estates
First Add
Flamingo Heights Sub
Flanigan C R Sub
Godfrey Manor
Grove Estates 1st Add
Grove Estates Second Add
Hazel Crest
Hickory Ranch
Hillcrest Sub
Hills Arietta
Johnson Heights
Jolleys Add
Keystone Manor
Kimberly Ann Court
Kinstle Hill
Kirkland Lake Estates
Kossuthville Sub
Kossuthville Subdivision
Kossuthville Townsite Sub
Lake Arietta Reserve
Lake Juliana Estates
Lake Juliana Reserve
Lake Mariana Reserve Ph 1
Lake Whistler Estates
Lena Vista Sub
Mattie Pointe
Midway Gardens
New Armenia Rev Map
Not In Subdivision
Not On List
Otter Woods Estates
Paddock Place
Prestown Sub
Rainbow Ridge
Reserve At Van Oaks
Reserve At Van Oaks Phase 1
Rexanne Sub
Shaddock Estates
Summerlake Estates
Sun Acres
Sun Acres 173 174 Un 2
Sun Acres Un 1
The Reserve Van Oaks Ph 1
Triple Lake Sub
Tropical Acres
Van Lakes
Warercrest States
Water Ridge Sub
Watercrest Estates
Witham Acres Rep




































































