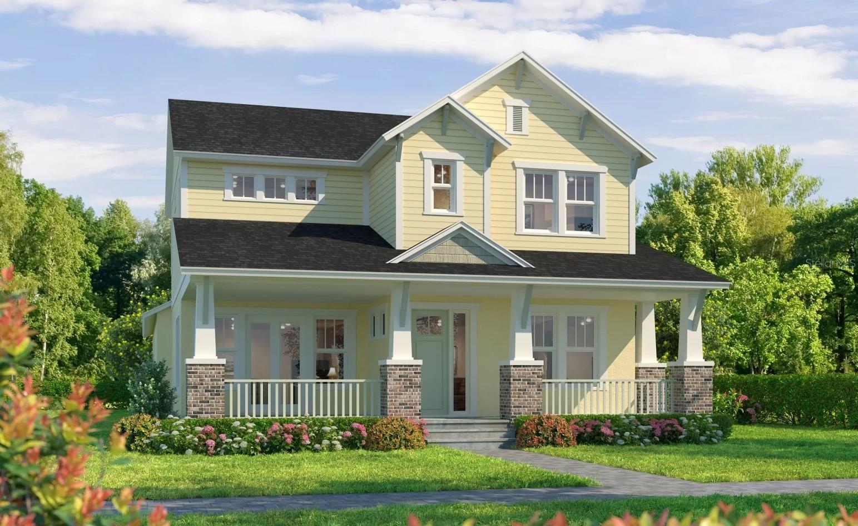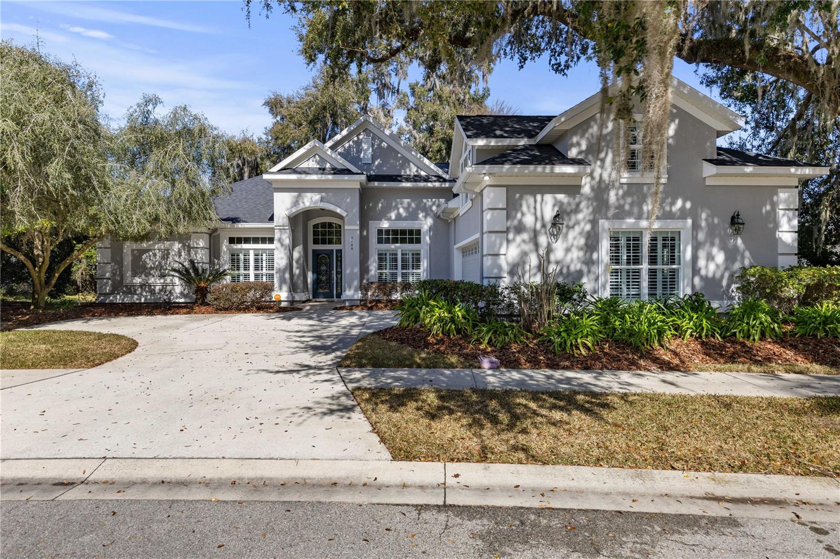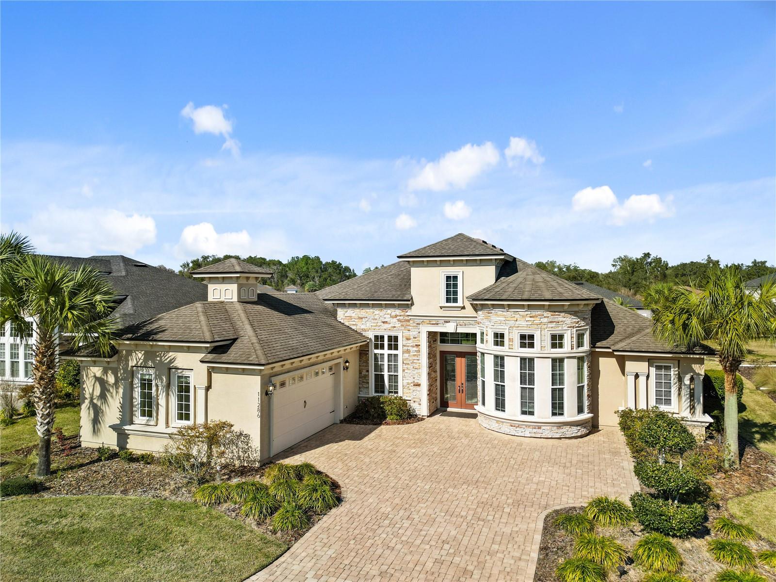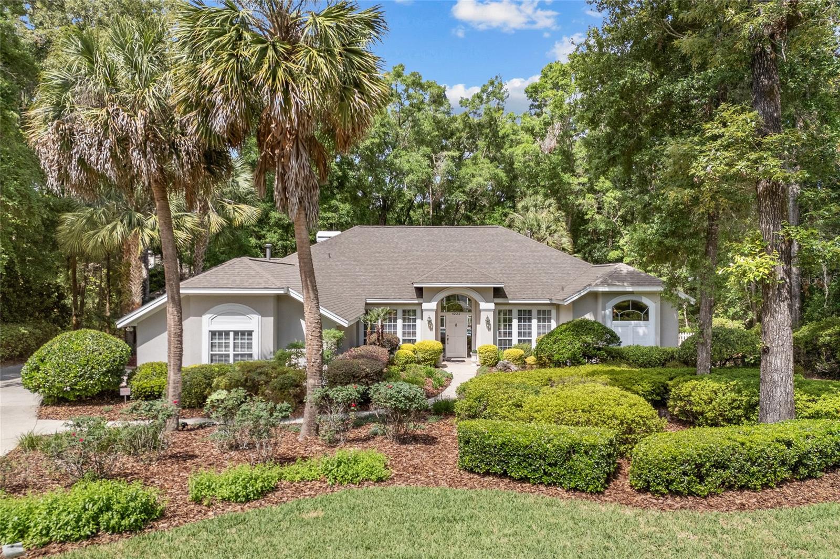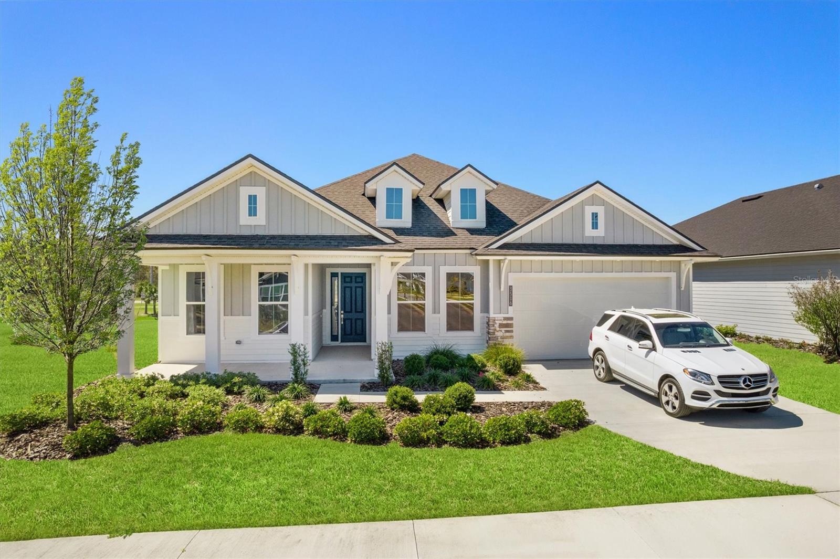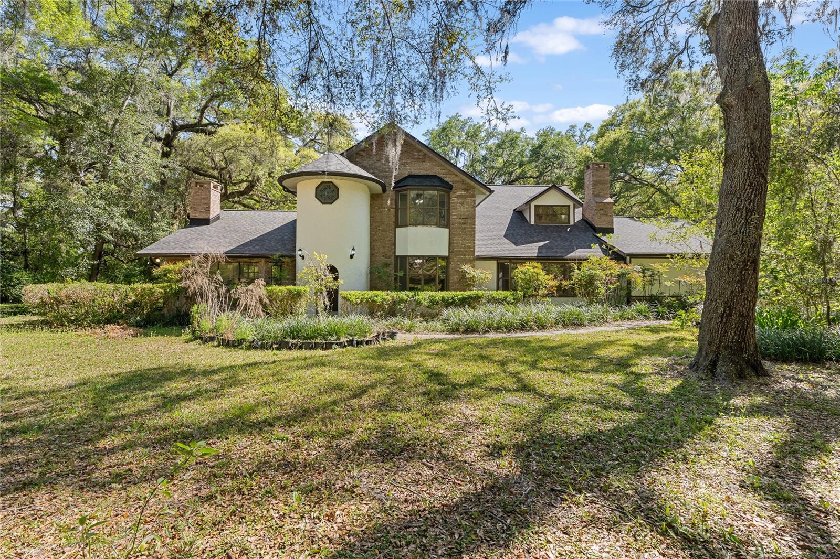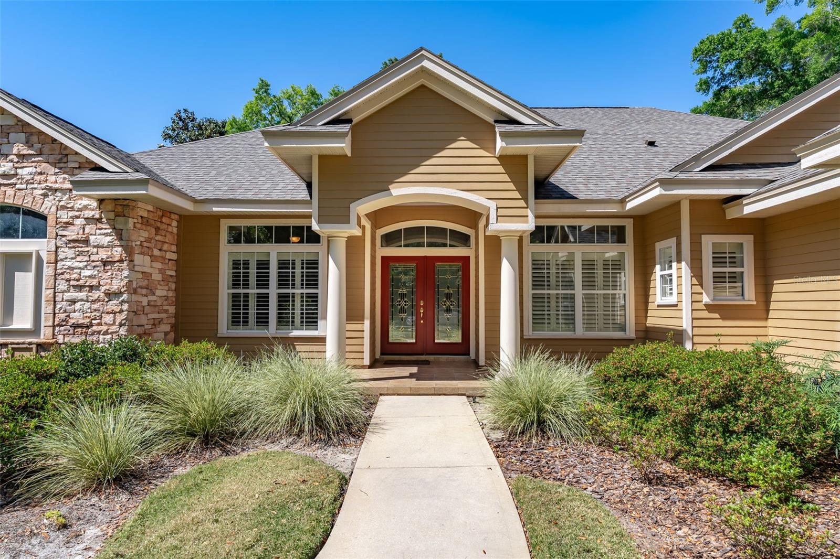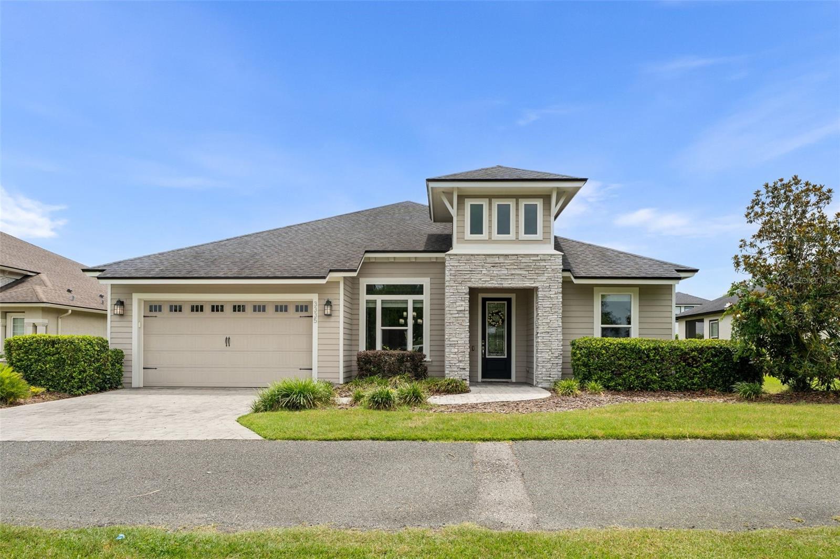2611 Williston Road 3, Gainesville, FL 32608
Property Photos

Would you like to sell your home before you purchase this one?
Priced at Only: $715,000
For more Information Call:
Address: 2611 Williston Road 3, Gainesville, FL 32608
Property Location and Similar Properties
- MLS#: GC514309 ( Residential )
- Street Address: 2611 Williston Road 3
- Viewed: 139
- Price: $715,000
- Price sqft: $315
- Waterfront: No
- Year Built: 2023
- Bldg sqft: 2270
- Bedrooms: 3
- Total Baths: 4
- Full Baths: 3
- 1/2 Baths: 1
- Days On Market: 736
- Additional Information
- Geolocation: 29.6112 / -82.3598
- County: ALACHUA
- City: Gainesville
- Zipcode: 32608
- Subdivision: Emerson
- Building: Emerson
- Elementary School: Idylwild Elementary School AL
- Middle School: Abraham Lincoln Middle School
- High School: Eastside High School AL
- Provided by: RE/MAX PROFESSIONALS
- DMCA Notice
-
DescriptionOne or more photo(s) has been virtually staged. Under Construction. The Highland. Welcome to Emerson, a luxury residential community with unparalleled location, inspired by a unique blend of European design & a desire to encourage neighborly connection, celebrate healthy activity and provide easy access to nature. Emerson's 66 residences are clustered into 5 micro neighborhoods. The community will feature the Hub that functions as a permanent stage for resident gatherings, the pool, community garden and nature trails that will allow you to immerse yourself in Florida's incredible biodiversity from your doorstep. Emerson's The Highland offers abundant open living space, 3 bedrooms and 3.5 baths, a generous terrace, a 2 car garage! Sprawled on 2270 sq ft of heated and cooled space for comfortable entertaining or relaxing at home with open design filled with natural light through the generous amount of energy efficient windows that connect your interior living space to Florida's beautiful outdoors! This unit has the "The Naturalist" finish boasting a beautiful kitchen on the second floor with soft close cabinetry, granite counters, subway tile backsplash, stainless steel Whirlpool appliances that include a side by side refrigerator, range, canopy hood. The third level features a large master bedroom with en suite luxury bath with frameless shower enclosure, porcelain tile, shower niche, dual vanity and large walk in closet. Secondary bedroom also has an en suite bath. Laundry room is conveniently located on the 3rd level.Off the 2 car garage is the first floor Imagine room which can be the 3rd suite or den/home office or theater or anything you imagine. Resilient floors in main areas, 9 10' ceilings, large utility room are other features! Photos are of completed Highland and finishes vary. Upgraded design packages are featured in the photos and available in Phase 2, The Brahma, The Hamatreya, The Rhodora. Condo dues cover GRU water, trash, sewer, exterior maintenance, grounds maintenance, building insurance, pest control, amenities. Come experience the life you imagine! Call today for your private viewing and find your center at Emerson!
Payment Calculator
- Principal & Interest -
- Property Tax $
- Home Insurance $
- HOA Fees $
- Monthly -
For a Fast & FREE Mortgage Pre-Approval Apply Now
Apply Now
 Apply Now
Apply NowFeatures
Building and Construction
- Builder Model: Highland
- Builder Name: Joyner Construction Partners
- Covered Spaces: 0.00
- Exterior Features: Awnings, Balcony
- Flooring: Carpet, LuxuryVinyl, PorcelainTile
- Living Area: 2270.00
- Roof: Shingle
Property Information
- Property Condition: UnderConstruction
Land Information
- Lot Features: Landscaped
School Information
- High School: Eastside High School-AL
- Middle School: Abraham Lincoln Middle School-AL
- School Elementary: Idylwild Elementary School-AL
Garage and Parking
- Garage Spaces: 2.00
- Open Parking Spaces: 0.00
Eco-Communities
- Pool Features: Association, Community
- Water Source: Public
Utilities
- Carport Spaces: 0.00
- Cooling: CentralAir, CeilingFans
- Heating: Electric
- Pets Allowed: BreedRestrictions, Yes
- Sewer: PublicSewer
- Utilities: CableAvailable, ElectricityAvailable, HighSpeedInternetAvailable, PhoneAvailable, SewerAvailable, WaterAvailable, WaterConnected
Amenities
- Association Amenities: Clubhouse, MaintenanceGrounds, Pool, RecreationFacilities, Trails
Finance and Tax Information
- Home Owners Association Fee Includes: Insurance, MaintenanceGrounds, MaintenanceStructure, PestControl, Pools, RoadMaintenance, Sewer, Trash, Water
- Home Owners Association Fee: 0.00
- Insurance Expense: 0.00
- Net Operating Income: 0.00
- Other Expense: 0.00
- Pet Deposit: 0.00
- Security Deposit: 0.00
- Tax Year: 2022
- Trash Expense: 0.00
Other Features
- Appliances: Dishwasher, ExhaustFan, ElectricWaterHeater, Disposal, Microwave, Range, Refrigerator, RangeHood
- Country: US
- Interior Features: CeilingFans, HighCeilings, OpenFloorplan, SolidSurfaceCounters, WalkInClosets
- Legal Description: TBD
- Levels: ThreeOrMore
- Area Major: 32608 - Gainesville
- Occupant Type: Vacant
- Parcel Number: 203
- Style: Contemporary, Other
- The Range: 0.00
- Views: 139
- Zoning Code: RES
Similar Properties
Nearby Subdivisions
Brighton Park
Brytan
Campus Edge Condo
Chestnut Village Ph Ii Pb 35 P
Country Club Estate Mcintosh G
Country Club Estates
Country Club Manor
Country Club West
Eloise Gardens
Estates Of Wilds Plantation
Finley Woods
Finley Woods Ph 1b
Finley Woods Ph 1c
Gainesville Country Club
Garison Way Ph 1
Grand Preserve At Kanapaha
Greenleaf
Haile Forest
Haile Plantation
Haile Plantation Unit 10 Ph Ii
Haile Plantation Unit 25 Ph I
Haile Plantation Unit 34 Ph 5
Haile Plantation Unit 35 Ph 4
Haile Plantation Unit 36 Ph 4
Haile Plantation Unit 9 Ph Iv
Hickory Forest
Hickory Forest 1st Add
Hickory Forest 2nd Add
Hp/the Village At Haile
Hpthe Village At Haile
Idylwild Estates
Kanapaha Pines
Kenwood
Longleaf
Longleaf Unit 1 Ph 1
Longleaf Unit 3 Ph 6
Longleaf Unit 4 Ph 7
Longleaf Unit 4 Ph 8
Lugano Ph 2 Pb 34 Pg 93
Lugano Ph 3 Pb 37 Pg 54
Lugano Ph I
Mackey Hudson Tract
Madera Cluster Dev Ph 1
Mentone
Mentone Cluster
Mentone Cluster Dev Ph 1
Mentone Cluster Ph 8
Mentone Cluster Ph Iii
Mentone Cluster Ph Iv
N/a
Oakmont
Oakmont Ph 1
Oakmont Ph 1 Unit 1a
Oakmont Ph 1 Unit 1b
Oakmont Ph 2 Pb 32 Pg 30
Oakmont Ph 4 Pb 36 Pg 83
Oaks Preserve
Prairie Bluff
Ricelands Sub
Serenola Manor
Still Wind Cluster Ph 2
Thousand Oaks
Tower24
Valwood
Valwood Unit 2
Wilds Plantation
Willow Oak Plantation




























































