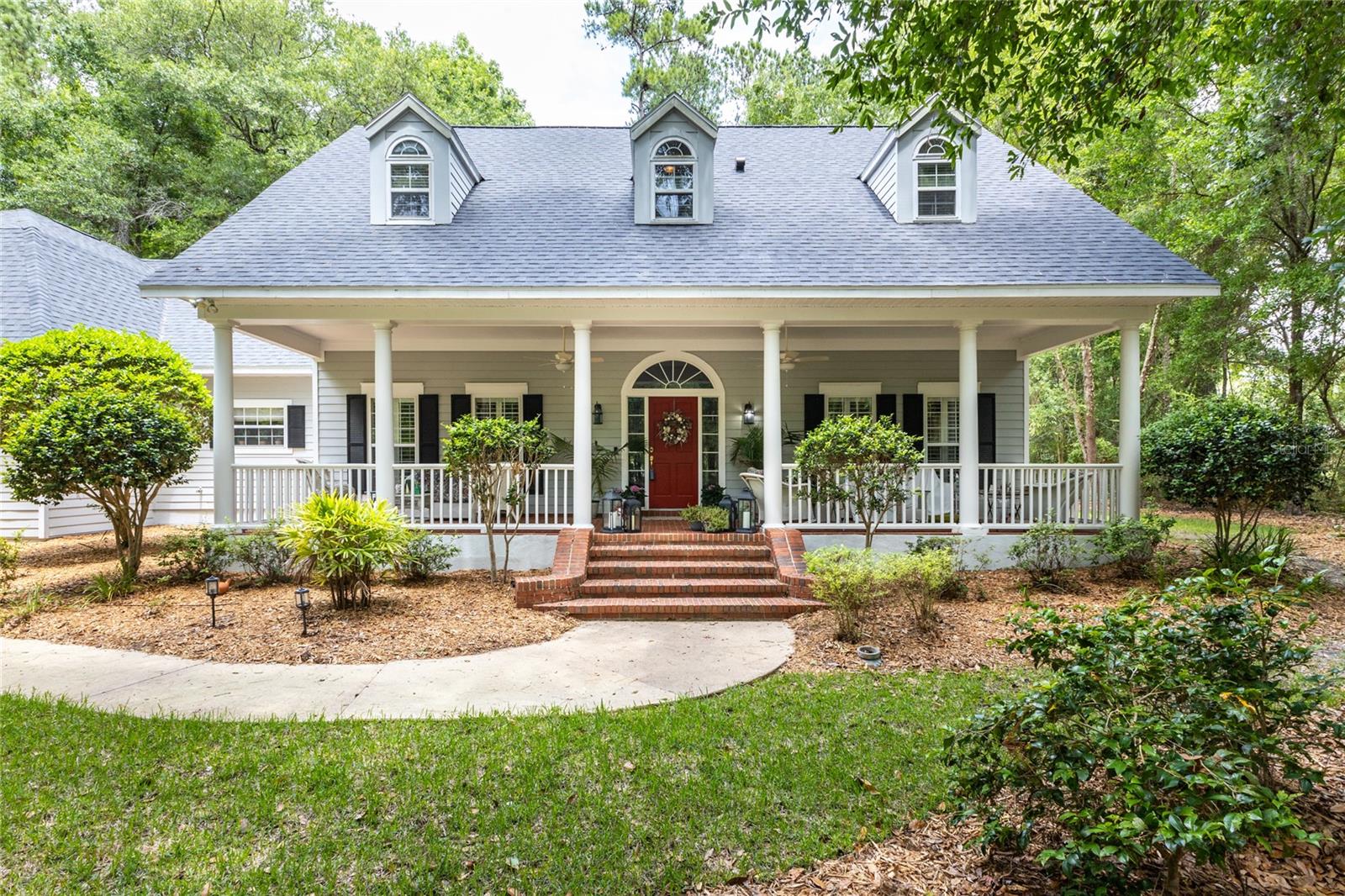7108 41st Lane, Gainesville, FL 32606
Property Photos

Would you like to sell your home before you purchase this one?
Priced at Only: $645,000
For more Information Call:
Address: 7108 41st Lane, Gainesville, FL 32606
Property Location and Similar Properties
- MLS#: GC520724 ( Residential )
- Street Address: 7108 41st Lane
- Viewed: 4
- Price: $645,000
- Price sqft: $154
- Waterfront: No
- Year Built: 2003
- Bldg sqft: 4196
- Bedrooms: 3
- Total Baths: 3
- Full Baths: 2
- 1/2 Baths: 1
- Garage / Parking Spaces: 2
- Days On Market: 414
- Additional Information
- Geolocation: 29.6924 / -82.4188
- County: ALACHUA
- City: Gainesville
- Zipcode: 32606
- Subdivision: Sanctuary The
- Elementary School: Meadowbrook Elementary School
- Middle School: Fort Clarke Middle School AL
- High School: F. W. Buchholz High School AL
- Provided by: WATSON REALTY CORP- TIOGA
- DMCA Notice
-
DescriptionWelcome to The Sanctuarya rare opportunity to own a home in one of the areas most desirable gated communities. With only 31 beautiful homes, this private neighborhood offers a peaceful retreat while still being close to everything you need. Minutes to U of F, VA, shopping and medical. The welcoming 38 wide front porch with brick entry steps leads to quarry tiled flooring. This 2 story charmer, offering approximately 2,800 square feet of elegant living space, seamlessly blends timeless traditional design with modern amenities. Step inside to 10 ceilings, crown molding, and Brazilian cherry wood floors, throughout the main living areas, adding that one of a kind professional craftmanship. The personal library/ office with built in bookcases overlooks the front porch, offering a quiet space to read or work from home. Enjoy eating in your large Formal Dining Room. Entertain in the spacious family room with soaring vaulted ceilings and a gas fireplace. The 400 SF primary suite includes a luxurious ensuite bath with dual vanities, a jetted tub, walk in shower, lighted tray ceiling, and a large walk in closet. Oak tread stairs, with tasteful millwork, add timeless character, leads to the 2 private guest bedrooms and a shared full bath. The chefs kitchen is a culinary dream, featuring granite countertops, double ovens, gas cooktop, glass tile backsplash and a center prep island fit for a King. Ample storage space with 42 wood cabinetry and Brazilian cherry flooring, combines functionality with style. Adjacent to the kitchen is the Morning Room, offering a light filled space for meals with serene views of the large screened in lanai. Enjoy evenings on the screened 400 SF Lanai with a private view of your 1 acre lot. Additional Highlights: new roof 2024, oversized laundry room, dual zone A/C system and a double car garage with generous storage. The Sanctuarys low annual HOA fee of just $650 covers common areas and gate maintenance, while preserving the neighborhoods charm, security, and property valuesoffering true peace of mind. This is more than a homeits a lifestyle of comfort, beauty, and long term value. Schedule your private tour today and envision your life in this exceptional residence! Front and back porch furniture is included with the sale of the home.
Payment Calculator
- Principal & Interest -
- Property Tax $
- Home Insurance $
- HOA Fees $
- Monthly -
For a Fast & FREE Mortgage Pre-Approval Apply Now
Apply Now
 Apply Now
Apply NowFeatures
Building and Construction
- Covered Spaces: 0.00
- Exterior Features: FrenchPatioDoors, SprinklerIrrigation, Lighting
- Flooring: Carpet, Tile, Wood
- Living Area: 2796.00
- Roof: Shingle
Land Information
- Lot Features: CityLot, PrivateRoad, RollingSlope, Landscaped
School Information
- High School: F. W. Buchholz High School-AL
- Middle School: Fort Clarke Middle School-AL
- School Elementary: Meadowbrook Elementary School-AL
Garage and Parking
- Garage Spaces: 2.00
- Open Parking Spaces: 0.00
Eco-Communities
- Water Source: None
Utilities
- Carport Spaces: 0.00
- Cooling: CentralAir, Zoned, CeilingFans
- Heating: Central, ExhaustFan, Electric, HeatPump
- Pets Allowed: CatsOk, DogsOk
- Sewer: PublicSewer
- Utilities: CableAvailable, ElectricityAvailable, ElectricityConnected, NaturalGasAvailable, NaturalGasConnected, MunicipalUtilities, PhoneAvailable, SewerConnected, UndergroundUtilities, WaterAvailable, WaterConnected, WaterNotAvailable
Finance and Tax Information
- Home Owners Association Fee: 650.00
- Insurance Expense: 0.00
- Net Operating Income: 0.00
- Other Expense: 0.00
- Pet Deposit: 0.00
- Security Deposit: 0.00
- Tax Year: 2023
- Trash Expense: 0.00
Other Features
- Appliances: Cooktop, Dryer, Dishwasher, ExhaustFan, ElectricWaterHeater, Disposal, IceMaker, Microwave, Refrigerator, RangeHood, Washer
- Country: US
- Interior Features: ChairRail, CeilingFans, CrownMolding, CathedralCeilings, EatInKitchen, HighCeilings, LivingDiningRoom, MainLevelPrimary, SplitBedrooms, SolidSurfaceCounters, VaultedCeilings, WalkInClosets, WindowTreatments
- Legal Description: THE SANCTUARY S/D PB S-71A LOT 31 OR 2221/1491 & OR 4376/2281
- Levels: Two
- Area Major: 32606 - Gainesville
- Occupant Type: Owner
- Parcel Number: 06049-010-031
- Style: Colonial
- The Range: 0.00
- Zoning Code: R-1AA
Similar Properties
Nearby Subdivisions
Broadmoor Ph 4c
Buckridge
Buckridge West
Charleston Park Ph 1 At Fletch
Countryside Forest
Countryside Forest Unit Vi
Eagle Point Cluster Ph 1
Eagle Point Cluster Ph 3
Eagle Point Cluster Phase 3
Ellis Park
Ellis Park Ph 1
Ellis Park Ph 2
Ellis Park Sub Ph 1
Greystone
Haufler Bros Estate
Hickory Ridge At Fletchers Mil
Hickory Woods
Hills Of Santa Fe
Hills Of Santa Fe Ph 4
Huntington Ph Ii
Meadowbrook
Meadowbrook At Gainesville D1
Meadowbrook At Gnvl Ph Iv E1 R
Misty Hollow
Monterey Sub
Oak Crest Estate
Oak Crest Estate Add 1
Pebble Creek Villas
Pine Hill Estate Add 1
Robin Lane
Robin Lane 3rd Add
Robin Lane Add 1
Rustlewood
Sanctuary The
Somerset
South Pointe
South Pointe Ph 1
South Pointe Ph Ii
South Pointe Ph Ii Unit Iib Pb
Summer Creek Ph I
Summit Oaks
Summit Oaks Unit Iii
Timberway Rep
Turnberry Lake
Turnberry Lake Ph 1
Valley The
Village Of Weatherly Sub
Village(s) Of Santa Fe
Villages Of Santa Fe
Wellington Place
Williamsburg At Meadowbrook
Wyngate Farms
















































































