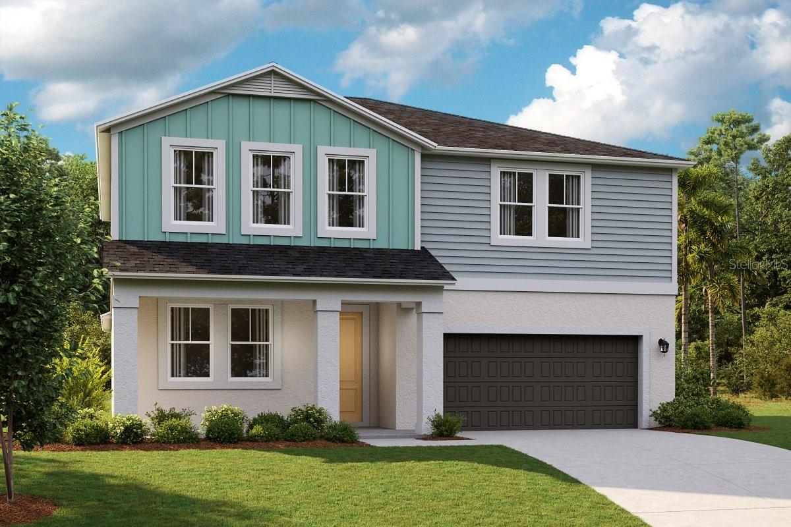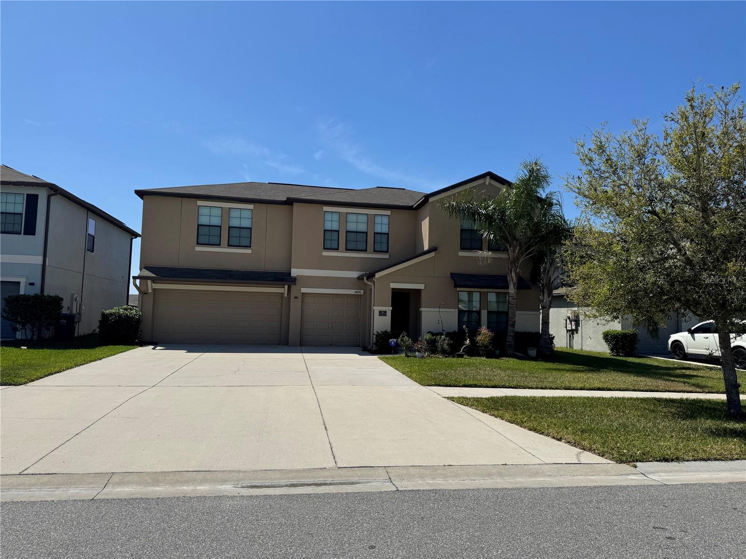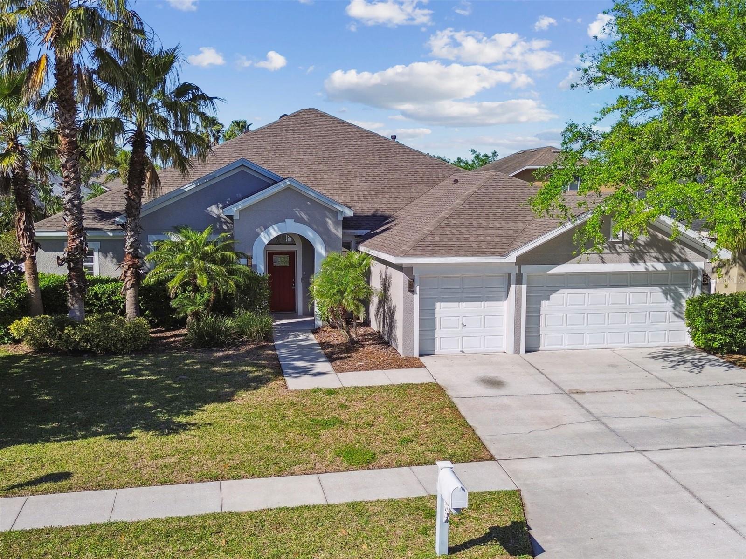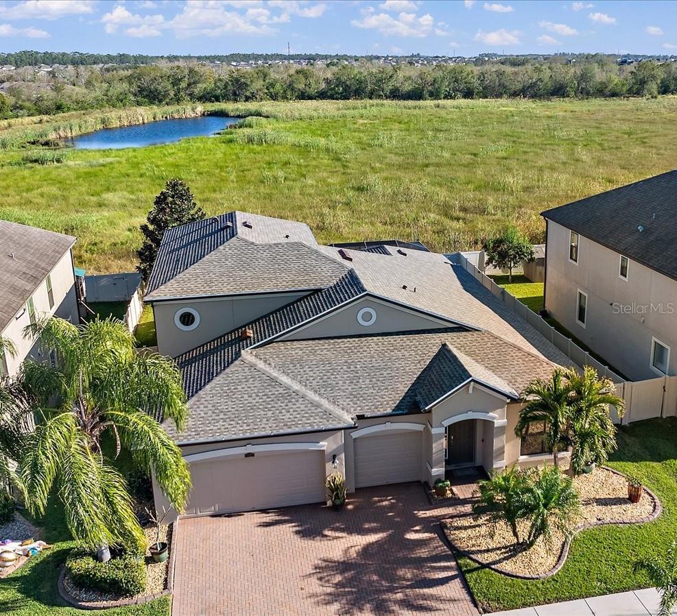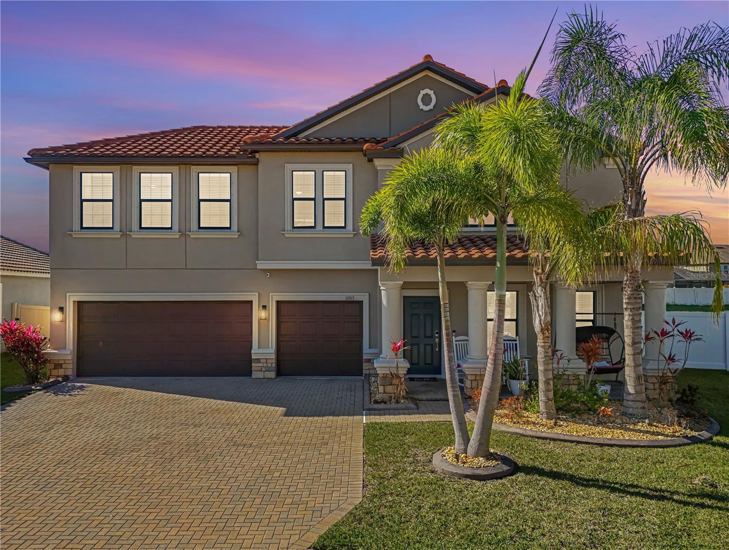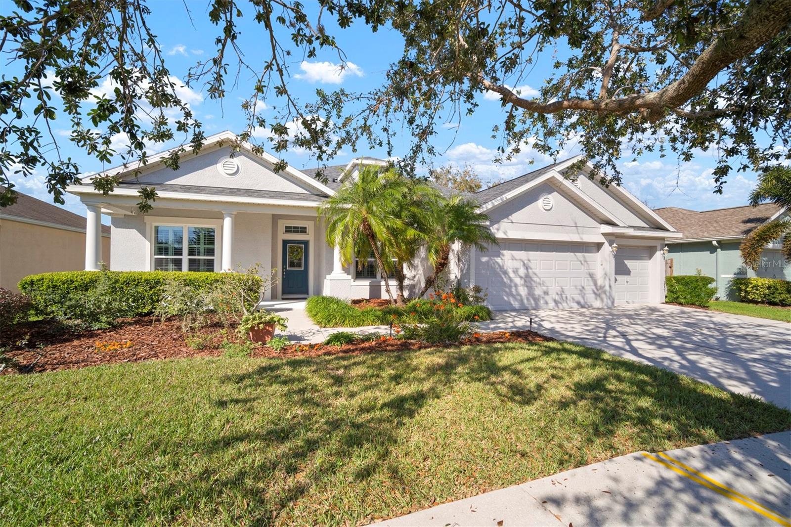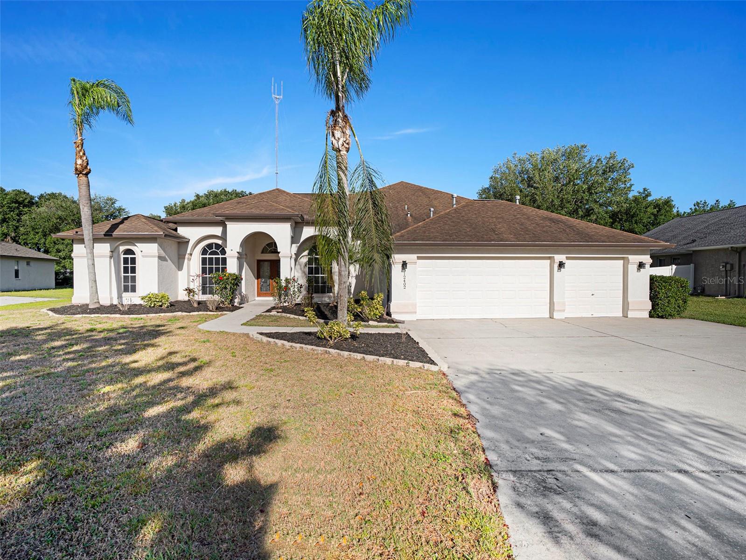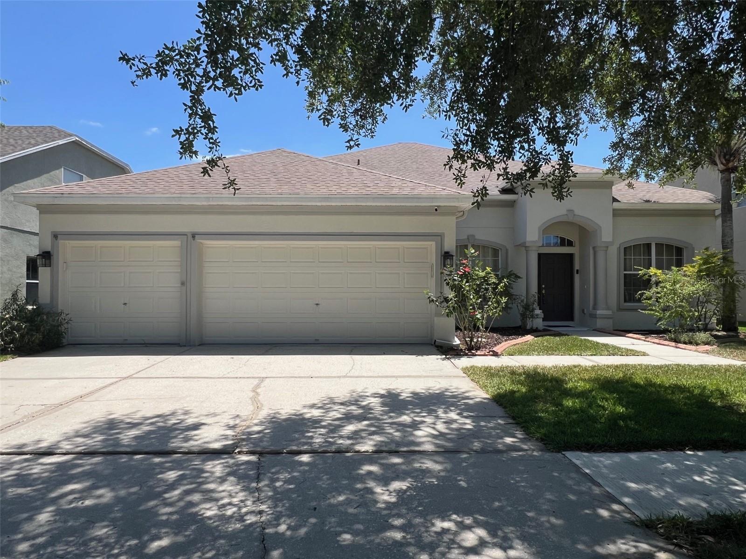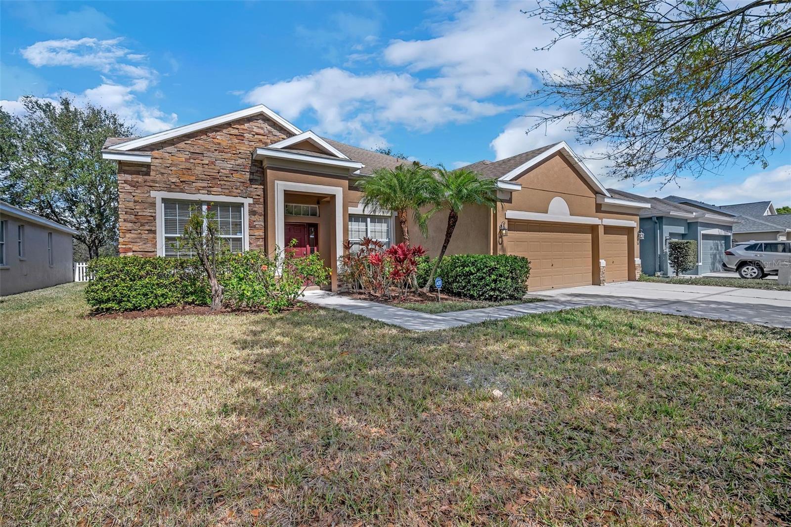13102 Prestwick Drive, Riverview, FL 33579
Property Photos

Would you like to sell your home before you purchase this one?
Priced at Only: $479,900
For more Information Call:
Address: 13102 Prestwick Drive, Riverview, FL 33579
Property Location and Similar Properties
- MLS#: T3550850 ( Single Family )
- Street Address: 13102 Prestwick Drive
- Viewed: 12
- Price: $479,900
- Price sqft: $137
- Waterfront: No
- Year Built: 1996
- Bldg sqft: 3510
- Bedrooms: 4
- Total Baths: 3
- Full Baths: 3
- Garage / Parking Spaces: 3
- Days On Market: 285
- Additional Information
- Geolocation: 27.7989 / -82.3102
- County: HILLSBOROUGH
- City: Riverview
- Zipcode: 33579
- Subdivision: Clubhouse Estates At Summerfie
- Elementary School: Summerfield Crossing
- Middle School: Eisenhower
- High School: East Bay
- Provided by: HOMECOIN.COM
- DMCA Notice
-
DescriptionOne or more photo(s) was virtually staged. On golf course. Beautiful sunset views overlooking golf course fairways. Metal roof and hurricane impact windows. 2847 sq ft. Conservation views and water views builders triple lot premium! Located on oversized large lot on the golf course measuring approximately 85 ft wide by 120 feet deep! This one story home is extremely spacious; four bedroom, three full bathrooms, a full three car garage and separate formal and casual areas. Garage epoxy paint floor. Large driveway can accommodate up to six cars! Extremely well maintained and very clean home. Plenty of storage space with extra shelving in every closet. Truly a great use of space and an efficiently designed floorplan! Perfect for entertaining and peaceful retreats. Separate living and formal areas provide ample space and flexibility. Lanai is fully enclosed heated & cooled. Lanai consists of six floor to ceiling solid glass panel windows plus hurricane impact french doors. Glass panels provide unobstructed views of the golf course, conservation areas, wildlife, water views, and sunsets. Hurricane impact windows throughout entire house. Upgraded tile looking metal roof. Backup battery system for garage doors. All hurricane improvements have qualified for substantial insurance premium discounts, these also provide much convenience and peace of mind. Home is located in the clubhouse estates subdivision of summerfield crossing. Entire subdivision boasts no cdd fees and only one relatively low hoa fee at $45/month (paid quarterly) which is a very rare find nowadays! Elaborately and professionally decorated interior such as crown, chair and picture molding, tile work, cornices, plus sconce lighting throughout the home provides a one of a kind decor which is hard to find in new sale construction. Extra features such as built in shelving and a real wood burning fireplace. Large 10,200 sq ft lot (85 x 120 ft) that has ample space on all sides. See pictures. Summerfield community center has many amenities such as exercise facilities (2 pools, fitness center, volleyball courts, dog park, playground, etc. For specific list of what is included in hoa fees please consult scc. ) summerfield golf club is located in this community and allows you to conveniently play golf and enjoy amenities (this requires separate and optional membership and/or fees) great shopping with many grocery stores, a variety of dining establishments, and healthcare facilities including several major hospitals as well as many healthcare providers all conveniently located close by.
Payment Calculator
- Principal & Interest -
- Property Tax $
- Home Insurance $
- HOA Fees $
- Monthly -
For a Fast & FREE Mortgage Pre-Approval Apply Now
Apply Now
 Apply Now
Apply NowFeatures
Other Features
- Views: 12
Similar Properties
Nearby Subdivisions
2un Summerfield Village 1 Trac
Ballentrae Sub Ph 1
Ballentrae Sub Ph 2
Bell Creek Preserve Ph 1
Bell Creek Preserve Ph 2
Belmond Reserve
Belmond Reserve Ph 1
Belmond Reserve Ph 2
Belmond Reserve Ph 3
Belmond Reserve Phase 1
Carlton Lakes Ph 1a 1b1 An
Carlton Lakes Ph 1d1
Carlton Lakes Ph 1e1
Carlton Lakes Phase 1c1
Carlton Lakes West 2
Carlton Lakes West Ph 1
Carlton Lakes West Ph 1 &
Carlton Lakes West Ph 2b
Cedarbrook
Clubhouse Estates At Summerfie
Colonial Hills Ph 2
Creekside Sub Ph 2
Hawkstone
Helmond Reserve Ph 2
Lucaya Lake Club
Lucaya Lake Club Ph 1a
Lucaya Lake Club Ph 2a
Lucaya Lake Club Ph 2b
Lucaya Lake Club Ph 2c
Lucaya Lake Club Ph 2f
Lucaya Lake Club Ph 3
Lucaya Lake Club Ph 4d
Meadowbrooke At Summerfield Un
Not On List
Oaks At Shady Creek Ph 1
Oaks At Shady Creek Ph 2
Okerlund Ranch Sub
Okerlund Ranch Subdivision
Okerlund Ranch Subdivision Pha
Panther Trace
Panther Trace Ph 1a
Panther Trace Ph 1b/1c
Panther Trace Ph 1b1c
Panther Trace Ph 2a-1
Panther Trace Ph 2a-2 Unit
Panther Trace Ph 2a1
Panther Trace Ph 2a2
Panther Trace Ph 2b-1
Panther Trace Ph 2b-2
Panther Trace Ph 2b1
Panther Trace Ph 2b2
Panther Trace Ph 2b3
Preserve At Pradera Phase 4
Reserve At Paradera Ph 3
Reserve At Pradera
Reserve At Pradera Ph 1a
Reserve At Pradera Ph 1b
Reserve At South Fork
Reserve At South Fork Ph 1
Reserve At South Fork Ph 2
Reserve/pradera-ph 2
Reservepradera
Reservepradera Ph 2
Reservepradera Ph 4
Reservepraderaph 2
Ridgewood South
Shady Creek Preserve Ph 01
Shady Creek Preserve Ph 1
South Cove
South Cove Ph 23
South Fork
South Fork Lakes
South Fork P Ph 2 3b
South Fork P Ph 2 & 3b
South Fork S Tr T
South Fork S T
South Fork Tr L Ph 2
South Fork Tr N
South Fork Tr O Ph 1
South Fork Tr O Ph 2
South Fork Tr P Ph 1a
South Fork Tr P Ph 2 3b
South Fork Tr P Ph 3a
South Fork Tr Q Ph 1
South Fork Tr Q Ph 2
South Fork Tr R Ph 2a 2b
South Fork Tr U
South Fork Tr V Ph 1
South Fork Tr V Ph 2
South Fork Tr W
South Fork Unit 10
South Fork Unit 4
South Fork Unit 8
South Pointe Phase 3a 3b
Southfork
Southfork Tr 5 Ph 2
Southfork Unit 01
Summer Spgs
Summer Springs
Summerfield Crossings Village
Summerfield Village 1 Tr 10
Summerfield Village 1 Tr 17
Summerfield Village 1 Tr 26
Summerfield Village 1 Tr 28
Summerfield Village 1 Tr 7
Summerfield Village I Tr 26
Summerfield Village I Tr 27
Summerfield Village I Tract 28
Summerfield Village Tr 32 P
Summerfield Villg 1 Trct 18
Summerfield Villg 1 Trct 35
Summerfield Villg 1 Trct 9a
Talavera
Talavera Sub
Triple Creek
Triple Creek Area
Triple Creek Ph 1 Village A
Triple Creek Ph 1 Village C
Triple Creek Ph 1 Village D
Triple Creek Ph 1 Villg A
Triple Creek Ph 2 Village E
Triple Creek Ph 2 Village E2
Triple Creek Ph 2 Village F
Triple Creek Ph 2 Village G
Triple Creek Ph 3 Village K
Triple Creek Ph 3 Villg L
Triple Creek Ph 4 Village I
Triple Creek Phase 1 Village C
Triple Creek Village
Triple Creek Village M2 Lot 28
Triple Creek Village M2 Lot 34
Triple Creek Village N P
Triple Creek Village N & P
Triple Creek Village Q
Triple Creek Village Q Lot 37
Triple Crk Ph 1 Village A
Triple Crk Ph 2 Village E3
Triple Crk Ph 4 Village 1
Triple Crk Ph 4 Village G2
Triple Crk Ph 4 Village I
Triple Crk Ph 4 Vlg I
Triple Crk Ph 6 Village H
Triple Crk Village
Triple Crk Village J Ph 4
Triple Crk Village M1
Triple Crk Village M2
Triple Crk Village N P
Triple Crk Village N & P
Tropical Acres South
Unplatted
Waterleaf
Waterleaf Ph 1a
Waterleaf Ph 1b
Waterleaf Ph 1c
Waterleaf Ph 2a 2b
Waterleaf Ph 2c
Waterleaf Ph 3a
Waterleaf Ph 4a-1
Waterleaf Ph 4a1
Waterleaf Ph 4b
Waterleaf Ph 4c
Waterleaf Ph 5a
Waterleaf Ph 5b
Waterleaf Ph 6b






























