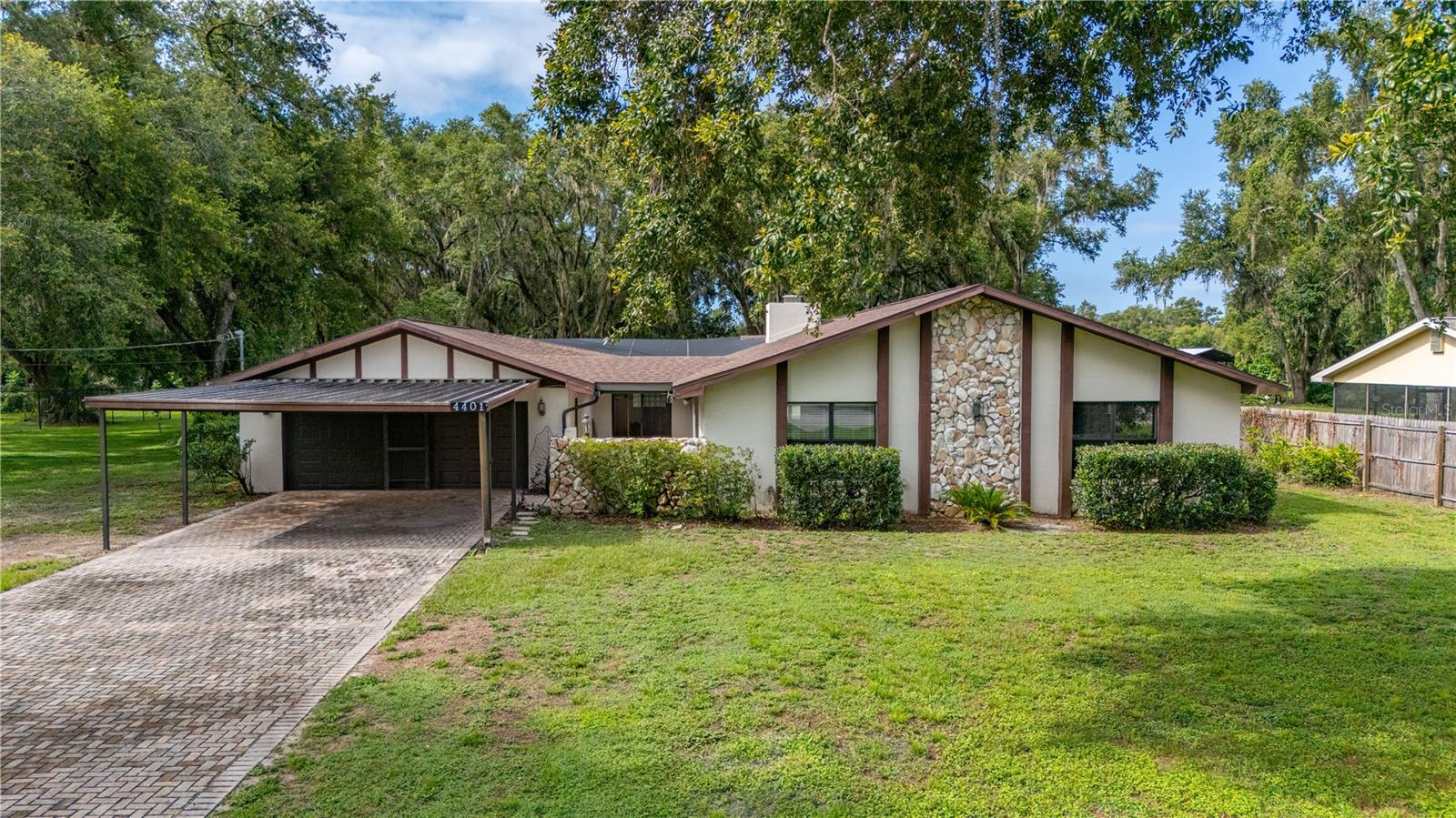3522 Maryland Avenue, Plant City, FL 33565
Property Photos

Would you like to sell your home before you purchase this one?
Priced at Only: $475,000
For more Information Call:
Address: 3522 Maryland Avenue, Plant City, FL 33565
Property Location and Similar Properties
- MLS#: R4908460 ( Residential )
- Street Address: 3522 Maryland Avenue
- Viewed: 2
- Price: $475,000
- Price sqft: $116
- Waterfront: No
- Year Built: 2023
- Bldg sqft: 4083
- Bedrooms: 4
- Total Baths: 3
- Full Baths: 2
- 1/2 Baths: 1
- Garage / Parking Spaces: 3
- Days On Market: 249
- Additional Information
- Geolocation: 28.0535 / -82.1095
- County: HILLSBOROUGH
- City: Plant City
- Zipcode: 33565
- Subdivision: North Park Isle Ph 1a
- Elementary School: Knights
- Middle School: Marshall
- High School: Plant City
- Provided by: HELIOS SOLUTIONS LLC
- DMCA Notice
-
DescriptionWelcome to your dream home at 3522 N Maryland Avenue in Plant City! This stunning 4 bedroom, 3 bathroom residence offers a spacious and modern living experience, perfect for those seeking comfortable living. Key Features include: Spacious Living: Enjoy an open floor plan that seamlessly connects the living, dining, and kitchen areas, creating an ideal space for entertaining guests or relaxing with family. Gourmet Kitchen: The well appointed kitchen boasts ample counter space, sleek appliances, and a large island, making meal preparation a breeze. Luxurious Master Suite: Retreat to your private oasis, featuring a spacious bedroom, a walk in closet, and a luxurious en suite bathroom with dual vanities and a glassed walk in shower. Additional Bedrooms: Three generously sized bedrooms, all on the second floor, have plenty of space for family members or guests. Modern Amenities: This home is equipped with the latest features, including energy efficient appliances, smart home technology, and stylish finishes throughout. Outdoor Oasis: Step outside to your private fenced backyard, perfect for enjoying Florida's beautiful weather with a large 30'x10' covered patio addition. Situated in the desirable North Park Isle community, this home offers easy access to major highways, shopping centers, and top rated schools. Enjoy the convenience of nearby amenities while living in a peaceful and family friendly neighborhood. Don't miss this incredible opportunity to own a beautiful home in Plant City. Schedule a tour today and experience the lifestyle you deserve!
Payment Calculator
- Principal & Interest -
- Property Tax $
- Home Insurance $
- HOA Fees $
- Monthly -
For a Fast & FREE Mortgage Pre-Approval Apply Now
Apply Now
 Apply Now
Apply NowFeatures
Building and Construction
- Builder Model: Helena
- Builder Name: Lennar
- Covered Spaces: 0.00
- Exterior Features: SprinklerIrrigation, InWallPestControlSystem
- Fencing: Vinyl
- Flooring: Carpet, CeramicTile, Wood
- Living Area: 3078.00
- Roof: Shingle
Property Information
- Property Condition: NewConstruction
Land Information
- Lot Features: CityLot, Flat, Landscaped, Level
School Information
- High School: Plant City-HB
- Middle School: Marshall-HB
- School Elementary: Knights-HB
Garage and Parking
- Garage Spaces: 3.00
- Open Parking Spaces: 0.00
- Parking Features: Driveway, Garage, GarageDoorOpener, OffStreet, Oversized
Eco-Communities
- Pool Features: Association, Community
- Water Source: None
Utilities
- Carport Spaces: 0.00
- Cooling: CentralAir, CeilingFans
- Heating: Central, ExhaustFan, Electric
- Pets Allowed: CatsOk, DogsOk
- Sewer: PublicSewer
- Utilities: CableAvailable, CableConnected, ElectricityAvailable, ElectricityConnected, FiberOpticAvailable, HighSpeedInternetAvailable, PhoneAvailable, UndergroundUtilities, WaterAvailable, WaterConnected, WaterNotAvailable
Amenities
- Association Amenities: Clubhouse, Playground, Pool
Finance and Tax Information
- Home Owners Association Fee Includes: Pools
- Home Owners Association Fee: 110.00
- Insurance Expense: 0.00
- Net Operating Income: 0.00
- Other Expense: 0.00
- Pet Deposit: 0.00
- Security Deposit: 0.00
- Tax Year: 2023
- Trash Expense: 0.00
Other Features
- Appliances: Dryer, Dishwasher, ExhaustFan, ElectricWaterHeater, Disposal, Microwave, Range, Refrigerator, Washer
- Country: US
- Interior Features: CeilingFans, EatInKitchen, LivingDiningRoom, OpenFloorplan, StoneCounters, WindowTreatments
- Legal Description: NORTH PARK ISLE PHASE 1A LOT 9
- Levels: Two
- Area Major: 33565 - Plant City
- Occupant Type: Tenant
- Parcel Number: P-16-28-22-C5B-000000-00009.0
- The Range: 0.00
- View: Garden
- Zoning Code: PD
Similar Properties
Nearby Subdivisions
Ansley Terrace
Cato Platted Sub
Cypress Reserve Ph 2
Farm At Varrea
Gallagher Ranch
North Park Isle
North Park Isle Ph 1a
North Park Isle Ph 1b 1c 1d
North Park Isle Ph 2a
Old Fashioned Acres
Park East
Park East Ph 1b 2 3a 3b
Park East Phase 1a
Pemberton Trace
Pless Road Platted Subdivision
Rock Hammock
Stafford Oaks
Timber Ridge
Tims Way
Tomlinsons Acres Platted
Unplatted
Varrea
Varrea Ph 1
Varrea Phase 1
Zzz Unplatted
Zzz Non-subdivision
Zzz Unplatted
Zzzunplatted
































