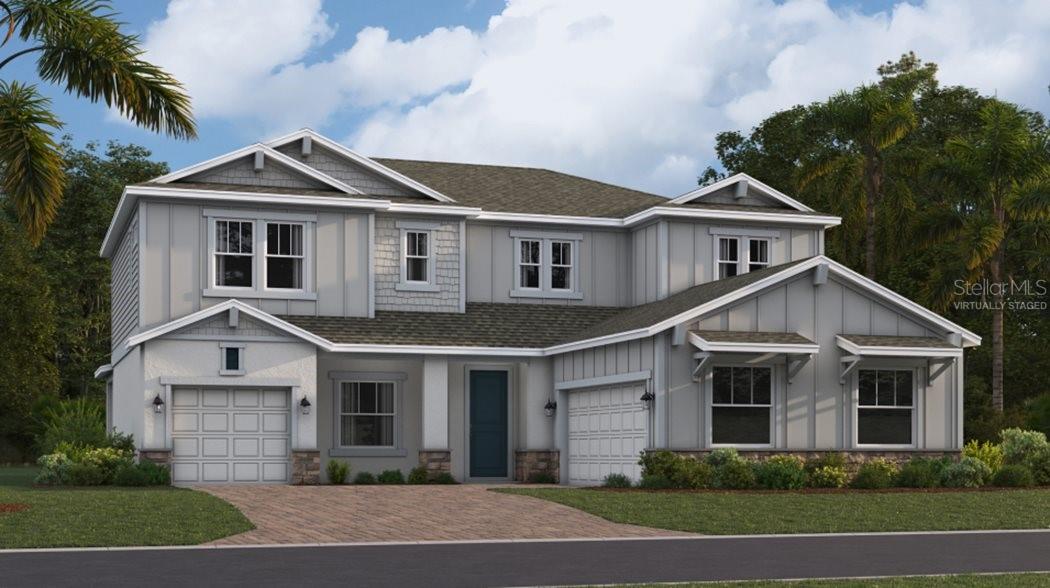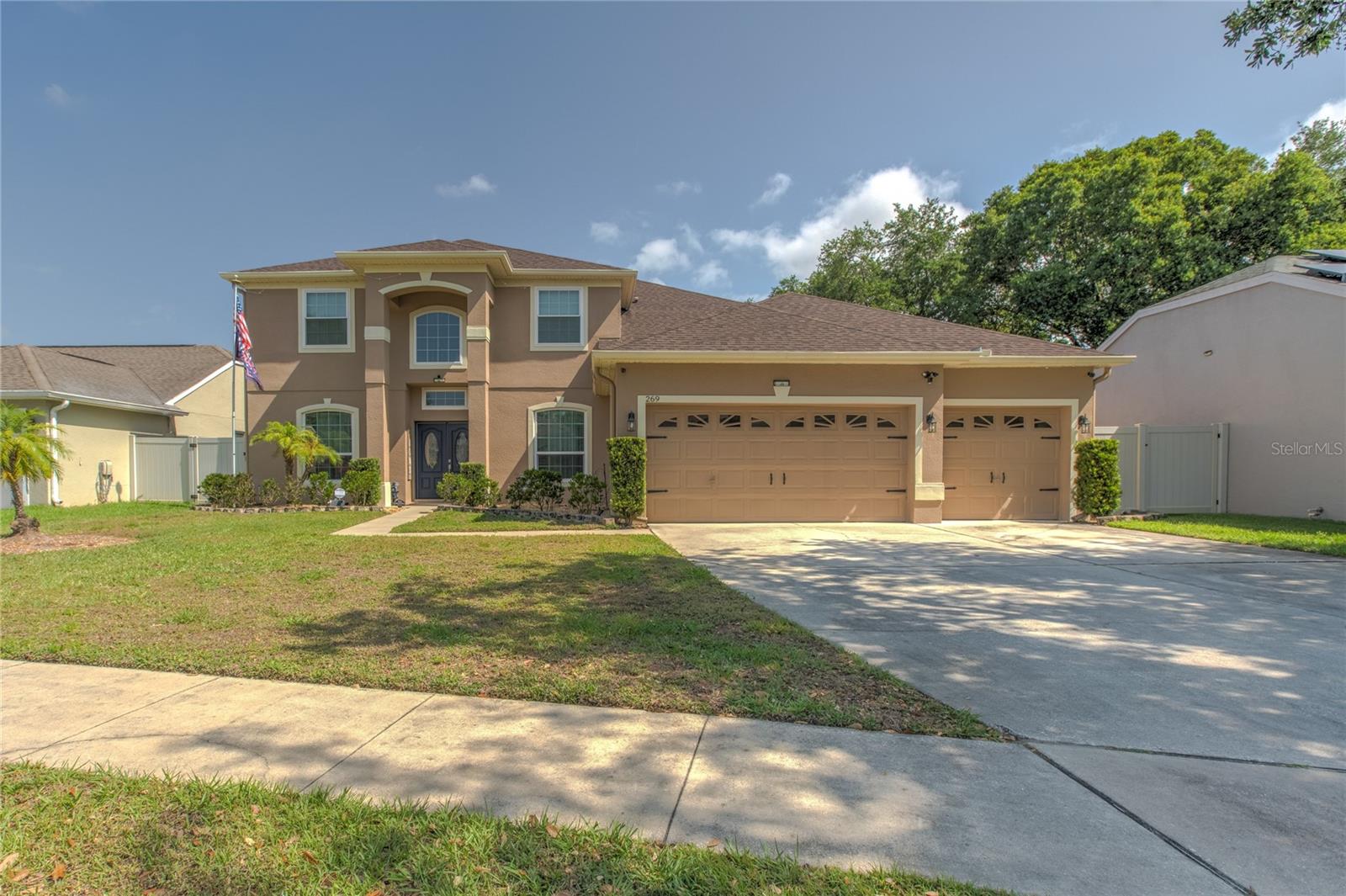349 Plantation Club Drive, Debary, FL 32713
Property Photos

Would you like to sell your home before you purchase this one?
Priced at Only: $575,000
For more Information Call:
Address: 349 Plantation Club Drive, Debary, FL 32713
Property Location and Similar Properties
- MLS#: O6259971 ( Residential )
- Street Address: 349 Plantation Club Drive
- Viewed: 5
- Price: $575,000
- Price sqft: $162
- Waterfront: No
- Year Built: 1992
- Bldg sqft: 3548
- Bedrooms: 4
- Total Baths: 3
- Full Baths: 3
- Garage / Parking Spaces: 2
- Days On Market: 170
- Additional Information
- Geolocation: 28.9043 / -81.3102
- County: VOLUSIA
- City: Debary
- Zipcode: 32713
- Subdivision: Debary Plantation Unit 5
- Elementary School: Debary Elem
- Middle School: River Springs
- High School: University
- Provided by: CATHY S. MARINO REALTY, INC.
- DMCA Notice
-
DescriptionWelcome Home! Drive right up to the front door on your custom paved circular driveway or straight into your garage, the option is yours. Enter this 4 bedroom 3 full bath pool home through double doors. The open floor plan features a formal living room, formal dining room, family room with fireplace and large inside utility room with access to outside. Entrance to the pool area is available through the master bedroom, living room and kitchen. The guest bathroom also has access to the pool area. Both guest bathrooms have been updated with new vanities and light fixtures. The kitchen features 42 inch wood cabinets which have recently been refreshed and granite countertops. The custom features include the Governor's custom paved driveway installed in 2024, crown molding, interior painted in 2024 and exterior painted in 2023, pool heater installed in 2024 and air conditioner installed in 2023. The option is yours if you wish to join the Country Club for a golf membership or a social membership. The club is located at the end of your street, just a golf cart ride away. Please call to schedule a viewing of this wonderful home.
Payment Calculator
- Principal & Interest -
- Property Tax $
- Home Insurance $
- HOA Fees $
- Monthly -
For a Fast & FREE Mortgage Pre-Approval Apply Now
Apply Now
 Apply Now
Apply NowFeatures
Building and Construction
- Covered Spaces: 0.00
- Exterior Features: FrenchPatioDoors, RainGutters
- Flooring: CeramicTile, EngineeredHardwood
- Living Area: 2507.00
- Roof: Shingle
Property Information
- Property Condition: NewConstruction
Land Information
- Lot Features: Landscaped
School Information
- High School: University High School-VOL
- Middle School: River Springs Middle School
- School Elementary: Debary Elem
Garage and Parking
- Garage Spaces: 2.00
- Open Parking Spaces: 0.00
- Parking Features: CircularDriveway, Driveway, Garage, GarageDoorOpener
Eco-Communities
- Pool Features: Gunite, Heated, InGround, PoolSweep, ScreenEnclosure
- Water Source: Public
Utilities
- Carport Spaces: 0.00
- Cooling: CentralAir, CeilingFans
- Heating: Central, Electric
- Pets Allowed: Yes
- Sewer: PublicSewer
- Utilities: CableConnected, ElectricityConnected, WaterConnected
Amenities
- Association Amenities: GolfCourse
Finance and Tax Information
- Home Owners Association Fee: 760.00
- Insurance Expense: 0.00
- Net Operating Income: 0.00
- Other Expense: 0.00
- Pet Deposit: 0.00
- Security Deposit: 0.00
- Tax Year: 2023
- Trash Expense: 0.00
Other Features
- Appliances: Dishwasher, ElectricWaterHeater, Disposal, Range, Refrigerator
- Country: US
- Interior Features: CeilingFans, CrownMolding, EatInKitchen, HighCeilings, KitchenFamilyRoomCombo, MainLevelPrimary, StoneCounters, SplitBedrooms, SolidSurfaceCounters, WalkInClosets, SeparateFormalDiningRoom, SeparateFormalLivingRoom
- Legal Description: LOT 3 DEBARY PLANTATION UNIT 5 MB 43 PGS 45 TO 47 INC PER OR 4846 PG 3358
- Levels: One
- Area Major: 32713 - Debary
- Occupant Type: Vacant
- Parcel Number: 27-18-30-07-00-0030
- Style: Contemporary
- The Range: 0.00
- Zoning Code: RES
Similar Properties
Nearby Subdivisions
Christberger Manor
Debary Dev Builders
Debary Plantation
Debary Plantation Un 10
Debary Plantation Un 13a
Debary Plantation Un 17d
Debary Plantation Unit 03
Debary Plantation Unit 05
Debary Plantation Unit 10
Debary Plantation Unit 12
Debary Plantation Unit 13a
Debary Plantation Unit 5
Debary S Of Highbanks W Of 17
Debary Woods
Fairways At Debary
Florida Lake Park Prop Inc
Glen Abbey
Lake Marie Estate
Lake Marie Estates
Lake Marie Estates 03
Lake Marie Estates 04
Lake Marie Estates Rep
Leisure World Park
Millers Acres
Not On List
Not On The List
Other
Parkview
Plantation Estates
Plantation Estates Un 1
Plantation Estates Un 10
Plantation Estates Un 24
Plantation Estates Unit 05
Plantation Estates Unit 16
Plantations Estates Un 02
Reserve At Debary
Reserve At Debary Ph 03
River Oaks 01 Condo
Riviera Bella
Riviera Bella Un 4
Riviera Bella Un 6
Riviera Bella Un 7
Riviera Bella Un 8a
Riviera Bella Un 8b
Riviera Bella Un 8c
Riviera Bella Un 9a
Riviera Bella Unit 1
Rivington 34s
Rivington 50s
Rivington 60s
Rivington Ph 1a
Rivington Ph 1b
Rivington Ph 1c
Rivington Ph 1d
Rivington Ph 2a
Rivington Ph 2b
Saxon Woods
Saxon Woods Unit 01
Spring Glen
Spring Walk At The Junction Ph
Springview
Springview Un 05
Springview Un 06
Springview Unit 06
Springview Woods Ph 1
Springview Woods Ph 2
Springwalk At The Junction
Summerhaven Ph 04
Swallows
Terra Alta
Woodbound Lakes
Woodlands At Glen Abbey



























































































