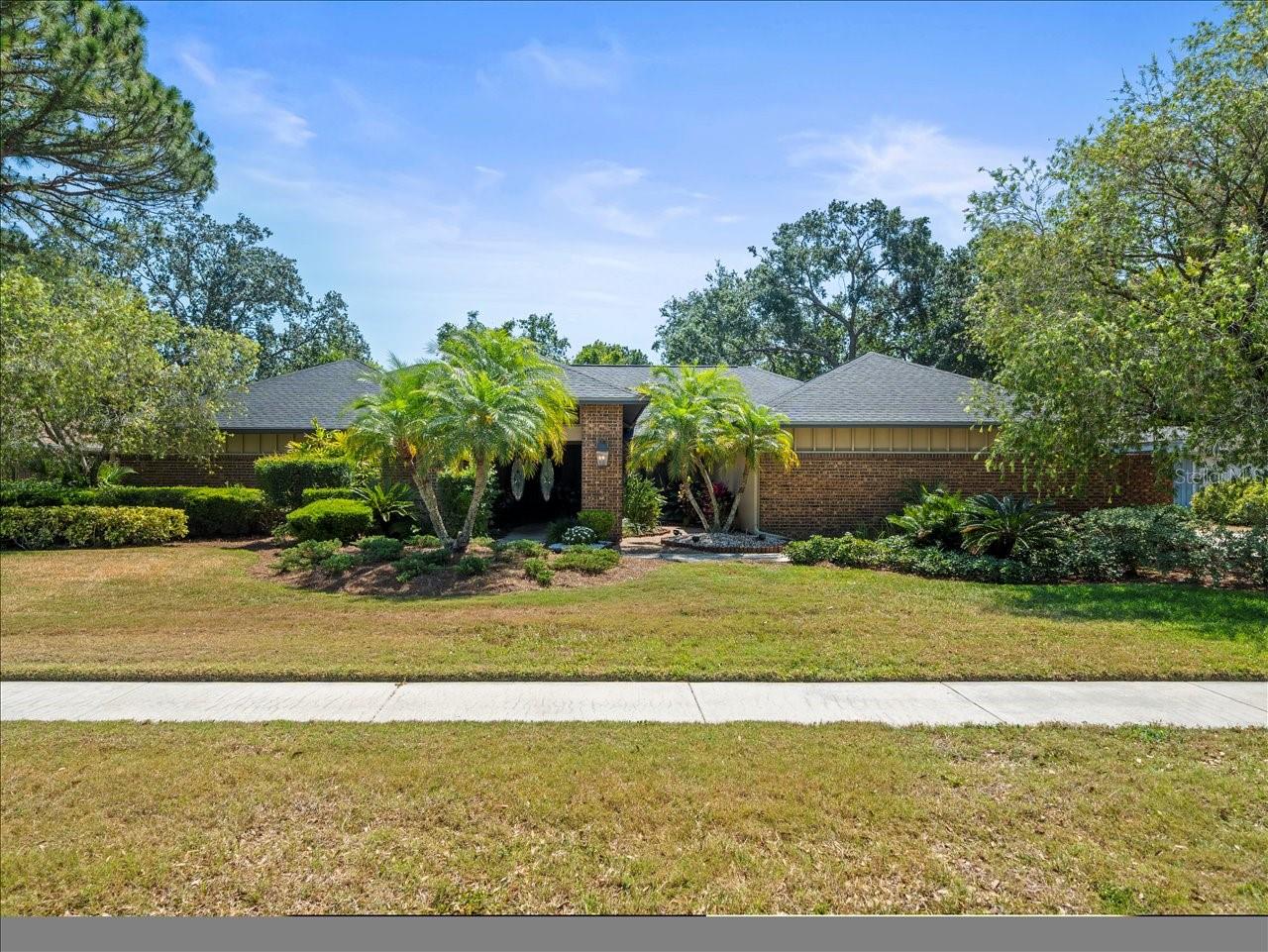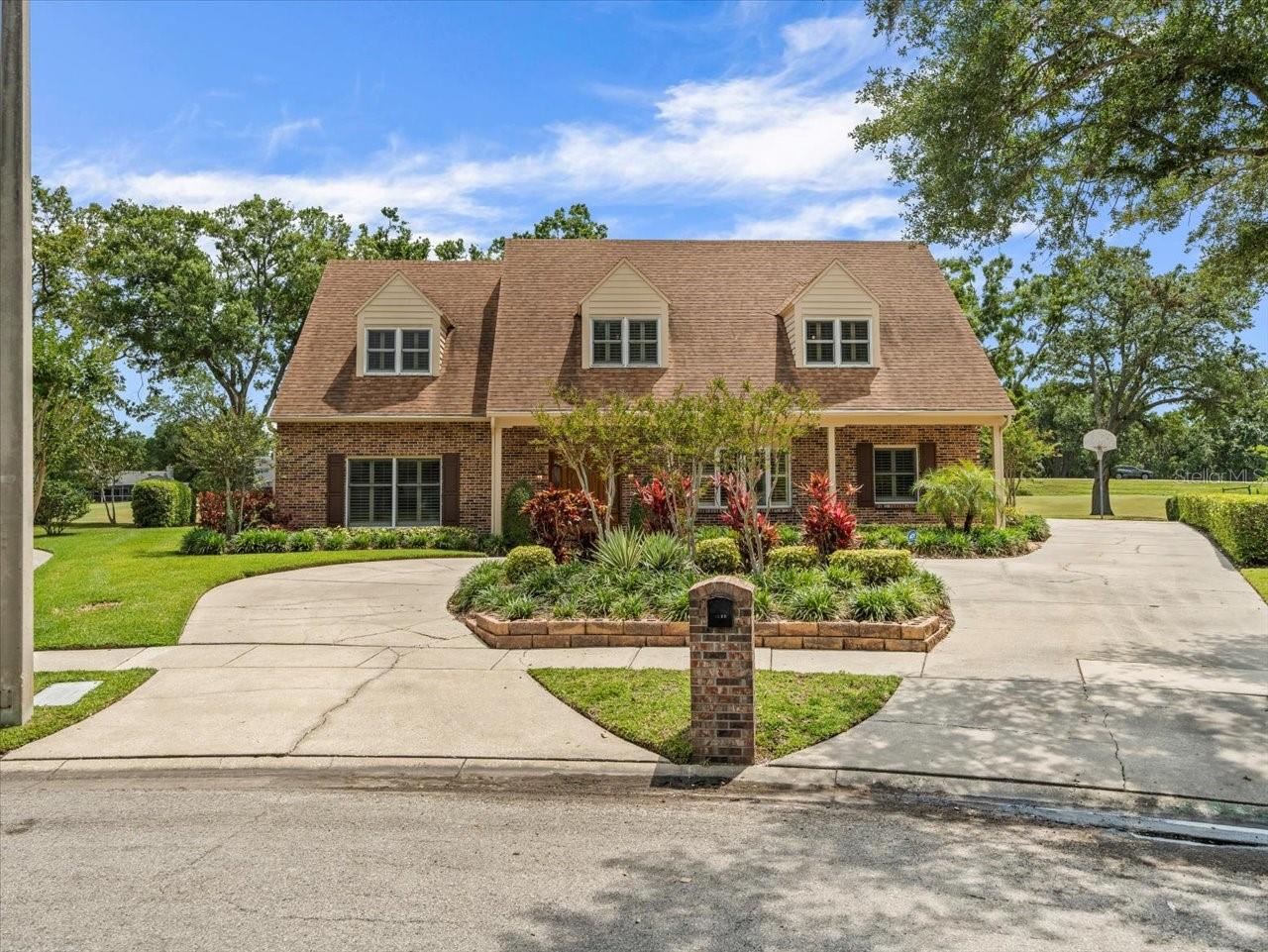10114 Lindelaan Drive, Tampa, FL 33618
Property Photos

Would you like to sell your home before you purchase this one?
Priced at Only: $775,000
For more Information Call:
Address: 10114 Lindelaan Drive, Tampa, FL 33618
Property Location and Similar Properties
- MLS#: TB8329479 ( Residential )
- Street Address: 10114 Lindelaan Drive
- Viewed: 2
- Price: $775,000
- Price sqft: $188
- Waterfront: No
- Year Built: 1971
- Bldg sqft: 4132
- Bedrooms: 4
- Total Baths: 3
- Full Baths: 2
- 1/2 Baths: 1
- Garage / Parking Spaces: 2
- Days On Market: 171
- Additional Information
- Geolocation: 28.0444 / -82.4974
- County: HILLSBOROUGH
- City: Tampa
- Zipcode: 33618
- Subdivision: Lindelaan
- Elementary School: Carrollwood K
- High School: Chamberlain
- Provided by: COLDWELL BANKER REALTY
- DMCA Notice
-
DescriptionNestled on a peaceful, tree lined street, this stunning, meticulously maintained 4 bedroom, 2.5 bathroom contemporary style home offers the perfect blend of comfort and charm. With no HOA restrictions, this property is a rare find in the sought after Carrollwood area. Step inside to discover an inviting floor plan with spacious living areas and warm oak floors, ideal for both relaxing and entertaining. The formal dining room offers beautiful French doors and crown molding. East facing front living room connects via wet bar to massive family room/den with wood burning fireplace and awesome views of the park like back yard through expansive wall of triple French doors, letting in tons of daylight! First level powder room has 17 inch travertine floor tiles and custom designed cabinet lavatory. The spacious upgraded eat in kitchen boasts the same 17 inch travertine tile flooring (continuing into the separate laundry room with convenient built in shelving and large utility sink). A chefs delight, the cook & prep area features smooth cooktop and coordinated appliances, ample granite counters and volume storage in luxury floor to ceiling cabinetry with accessible pull out features. Additional pull out storage is built into the center island, which also accommodates seating. There is further eat in space with lovely exposure onto the covered stone patio extending 80 ft along the rear of the house. Upstairs you will find the generously sized bedrooms, living and closet/storage spaces provide comfort and privacy. The primary suite has a huge walk in closet and ensuite bath with roomy shower. Other bedrooms have hallway access to additional bath with tub/shower and complete floor to ceiling wall tile. Plantation shutters on all windows throughout. New triple pane hurricane proof glass on all second storey windows. Premium AC system with smart remote controlled thermostat installed 2021; under annual maintenance contract. Oversized 2+ car garage, with ample storage cabinetry and pegboard wall paneling, is air conditioned as well. Pest control including Sentricon under maintenance contract. Whole house security system. The true showstopper is the breathtaking backyard! Whether youre hosting a barbecue, gardening, or simply enjoying your morning coffee, this outdoor oasis offers endless possibilities (including plenty of room for a future pool if that is to your liking!). Conveniently located close to top rated schools, shopping, dining, and major highways, this home combines tranquility with accessibility. Dont miss your chance to own this Carrollwood gemschedule your private showing today!
Payment Calculator
- Principal & Interest -
- Property Tax $
- Home Insurance $
- HOA Fees $
- Monthly -
For a Fast & FREE Mortgage Pre-Approval Apply Now
Apply Now
 Apply Now
Apply NowFeatures
Building and Construction
- Covered Spaces: 0.00
- Exterior Features: FrenchPatioDoors, Lighting
- Flooring: Carpet, Tile, Wood
- Living Area: 2816.00
- Roof: Shingle
School Information
- High School: Chamberlain-HB
- School Elementary: Carrollwood K-8 School
Garage and Parking
- Garage Spaces: 2.00
- Open Parking Spaces: 0.00
Eco-Communities
- Water Source: Public
Utilities
- Carport Spaces: 0.00
- Cooling: CentralAir
- Heating: Central, Electric
- Pets Allowed: Yes
- Sewer: PublicSewer
- Utilities: CableAvailable, ElectricityAvailable, ElectricityConnected, HighSpeedInternetAvailable, MunicipalUtilities
Finance and Tax Information
- Home Owners Association Fee: 0.00
- Insurance Expense: 0.00
- Net Operating Income: 0.00
- Other Expense: 0.00
- Pet Deposit: 0.00
- Security Deposit: 0.00
- Tax Year: 2024
- Trash Expense: 0.00
Other Features
- Appliances: Dishwasher, ElectricWaterHeater, Microwave, Range, Refrigerator
- Country: US
- Interior Features: BuiltInFeatures, ChairRail, CrownMolding, EatInKitchen, StoneCounters, UpperLevelPrimary, WalkInClosets, WoodCabinets, SeparateFormalDiningRoom, SeparateFormalLivingRoom
- Legal Description: LINDELAAN LOT 5 LESS N 5.5 FT
- Levels: Two
- Area Major: 33618 - Tampa / Carrollwood / Lake Carroll
- Occupant Type: Owner
- Parcel Number: U-15-28-18-11U-000000-00005.0
- Possession: CloseOfEscrow
- The Range: 0.00
- Zoning Code: RSC-6
Similar Properties
Nearby Subdivisions
Arlington Oaks Sub
Bella Casa
Bella Vista
Carrollwood South
Carrollwood Sub
Carrollwood Village Cypress Cl
Carrollwood Village Sec 1
Carrollwood Village Twinlakes
Cherry Creek
Cypress Run
East Village
Echols Lake Carroll Estates Ad
Eilers Platted Sub
Griffin Sub
Hamlin Lndg
Hardaman Acres Sub
Hunters Lake
Lake Ellen Estates Sub
Lake Magdalene Woods
Lakeside Terrace
Lindelaan
North Forest Village
North Lakes Sec B
North Lakes Sec B Unit
North Lakes Sec E
North Section Lakes E
North Section Lakes E Unit 1 L
North Village
Not In Hernando
Ranchester
Ranchester Unit I
Retreat At Carrollwood
Tarawood
The Cloister
The Estates At White Trout Lak
The Hamlet
Top Of The Village
Unplatted
Village Estates
Whispering Oaks
White Trout Lake
White Trout Lake Sub
































