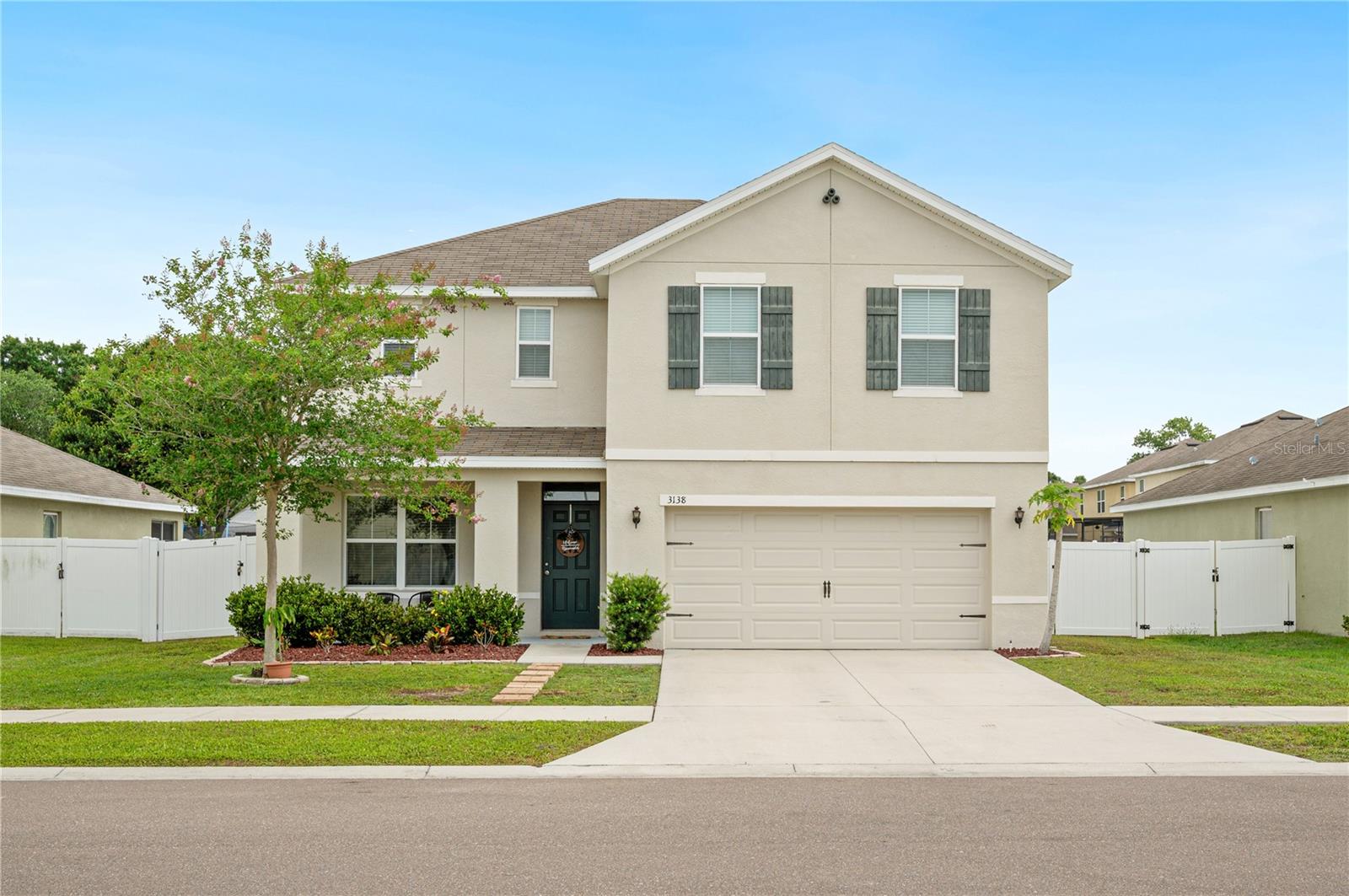4113 Barret Avenue, Plant City, FL 33566
Property Photos

Would you like to sell your home before you purchase this one?
Priced at Only: $389,900
For more Information Call:
Address: 4113 Barret Avenue, Plant City, FL 33566
Property Location and Similar Properties
- MLS#: TB8336177 ( Residential )
- Street Address: 4113 Barret Avenue
- Viewed: 2
- Price: $389,900
- Price sqft: $144
- Waterfront: No
- Year Built: 1988
- Bldg sqft: 2717
- Bedrooms: 3
- Total Baths: 2
- Full Baths: 2
- Garage / Parking Spaces: 2
- Days On Market: 117
- Additional Information
- Geolocation: 27.9788 / -82.166
- County: HILLSBOROUGH
- City: Plant City
- Zipcode: 33566
- Subdivision: Walden Lake Unit 30 Ph 1 Se
- Elementary School: Walden Lake
- Middle School: Tomlin
- High School: Plant City
- Provided by: REDFIN CORPORATION
- DMCA Notice
-
DescriptionDiscover this inviting 3 bedroom, 2 bathroom POOL home in the sought after Walden Lake community, where comfort and style come together seamlessly. The open floor plan creates a warm and spacious atmosphere, perfect for relaxing or entertaining. The kitchen offers ample counter space, generous storage, and a convenient pantry, making it a central hub for gatherings. A split bedroom layout ensures privacy, with the primary suite featuring a walk in closet, dual sinks, a soaking tub, and a separate shower. Two additional bedrooms share a full bathroom, providing flexibility and comfort. The bright and versatile sunroom offers endless possibilitiesuse it as a home office, creative space, or an extra lounge area. The screened patio includes a built in grill and plenty of room for entertaining, while the sparkling pool invites you to relax. The fenced backyard adds privacy and a peaceful outdoor retreat. With a two car garage and all the charm of the Walden Lake community, this home is ready to welcome you. Experience the best of Florida living in this beautiful pool home!
Payment Calculator
- Principal & Interest -
- Property Tax $
- Home Insurance $
- HOA Fees $
- Monthly -
For a Fast & FREE Mortgage Pre-Approval Apply Now
Apply Now
 Apply Now
Apply NowFeatures
Building and Construction
- Covered Spaces: 0.00
- Exterior Features: Awnings, SprinklerIrrigation, OutdoorGrill
- Fencing: Fenced, Vinyl
- Flooring: CeramicTile, Laminate
- Living Area: 2080.00
- Roof: Shingle
Land Information
- Lot Features: ConservationArea, CityLot
School Information
- High School: Plant City-HB
- Middle School: Tomlin-HB
- School Elementary: Walden Lake-HB
Garage and Parking
- Garage Spaces: 2.00
- Open Parking Spaces: 0.00
- Parking Features: Driveway, Garage, GarageDoorOpener, WorkshopInGarage
Eco-Communities
- Pool Features: Fiberglass, InGround, PoolSweep, ScreenEnclosure
- Water Source: Public
Utilities
- Carport Spaces: 0.00
- Cooling: CentralAir
- Heating: Electric
- Pets Allowed: Yes
- Sewer: PublicSewer
- Utilities: CableAvailable, ElectricityConnected, FiberOpticAvailable, SewerConnected, UndergroundUtilities, WaterConnected
Finance and Tax Information
- Home Owners Association Fee: 120.00
- Insurance Expense: 0.00
- Net Operating Income: 0.00
- Other Expense: 0.00
- Pet Deposit: 0.00
- Security Deposit: 0.00
- Tax Year: 2024
- Trash Expense: 0.00
Other Features
- Appliances: Cooktop, Dishwasher, ExhaustFan, ElectricWaterHeater, Microwave, Range, Refrigerator, WaterPurifier
- Country: US
- Interior Features: BuiltInFeatures, EatInKitchen, HighCeilings, LivingDiningRoom, MainLevelPrimary, OpenFloorplan, WalkInClosets
- Legal Description: WALDEN LAKE UNIT 30 PHASE 1 SECTION B LOT 13 BLOCK 1
- Levels: One
- Area Major: 33566 - Plant City
- Occupant Type: Owner
- Parcel Number: P-12-29-21-57B-000001-00013.0
- Possession: CloseOfEscrow, Negotiable
- Style: Contemporary, Florida, Traditional
- The Range: 0.00
- View: Pool, TreesWoods
- Zoning Code: PD
Similar Properties
Nearby Subdivisions
Alterra
Country Hills
Country Hills Unit Two C
Eastridge Preserve Sub
Fallow Field Platted Sub
Holloway Landing
Isabel Estates
Knoxville Acres
Oakview Estates Ph Two
Sparkman Oaks
The Paddocks Ph Ii
Trapnell Acres
Trapnell Oaks Platted Sub
Unplatted
Walden Lake
Walden Lake Aston Woods
Walden Lake The Paddocks
Walden Lake Un 333
Walden Lake Unit 23
Walden Lake Unit 26
Walden Lake Unit 27 Ph 1
Walden Lake Unit 27 Ph 2 Se
Walden Lake Unit 30 Ph 1 Se
Walden Lake Unit 33 2 Ph A
Walden Lake Unit 36
Walden Pointe
Walden Reserve
Whispering Woods Ph 1
















































