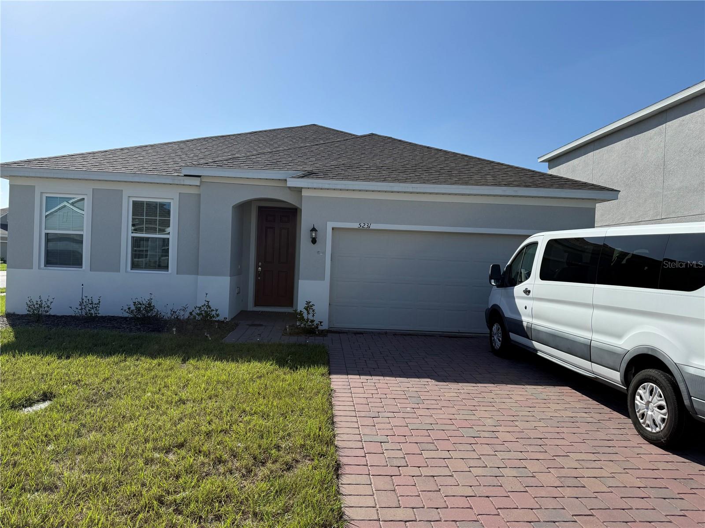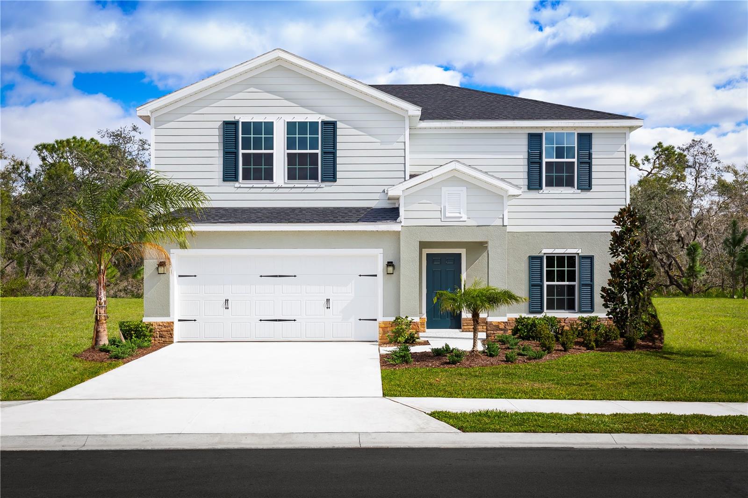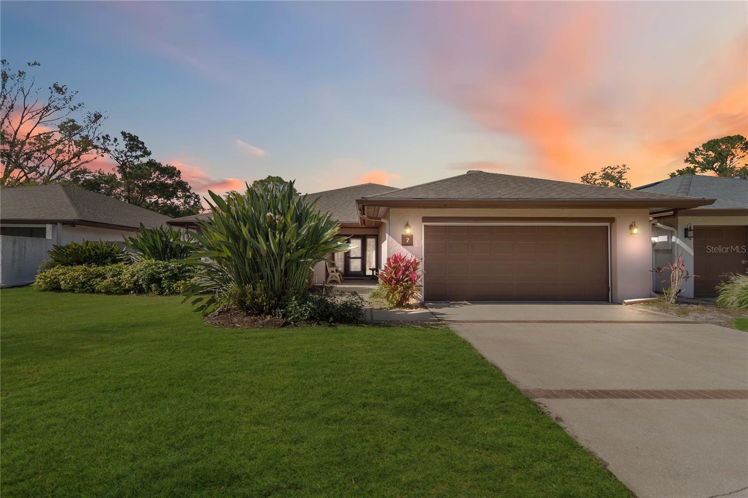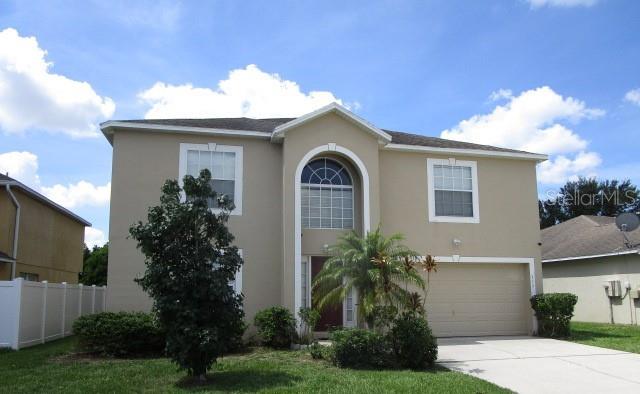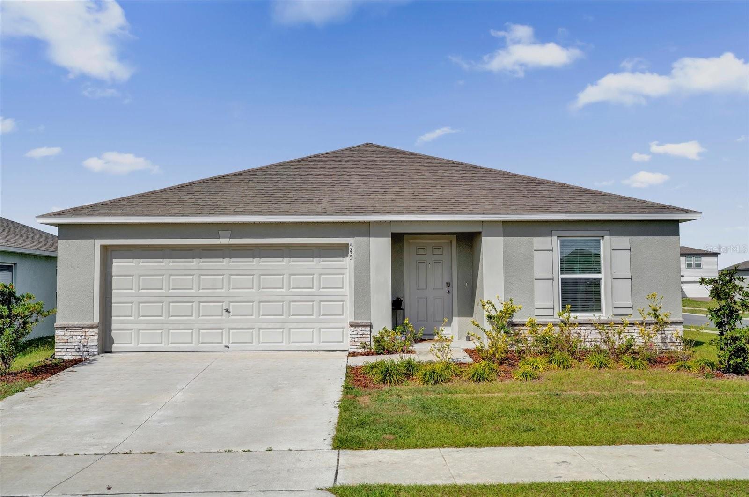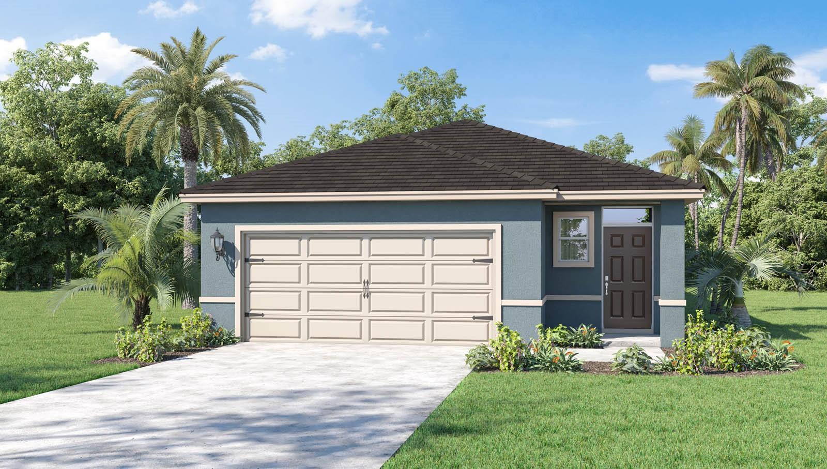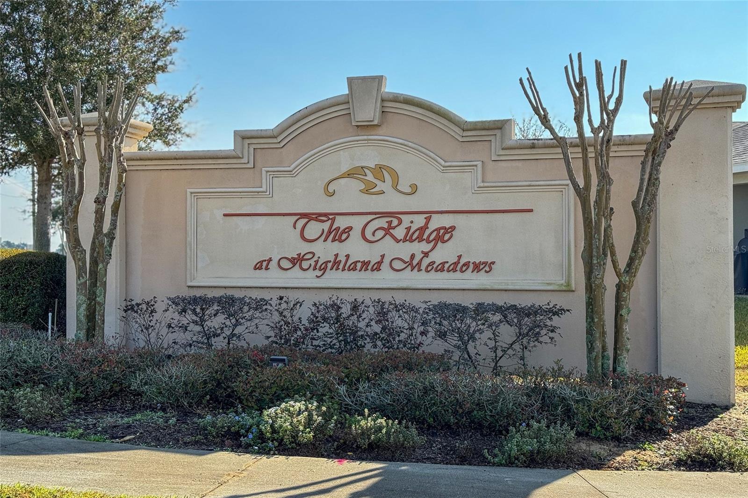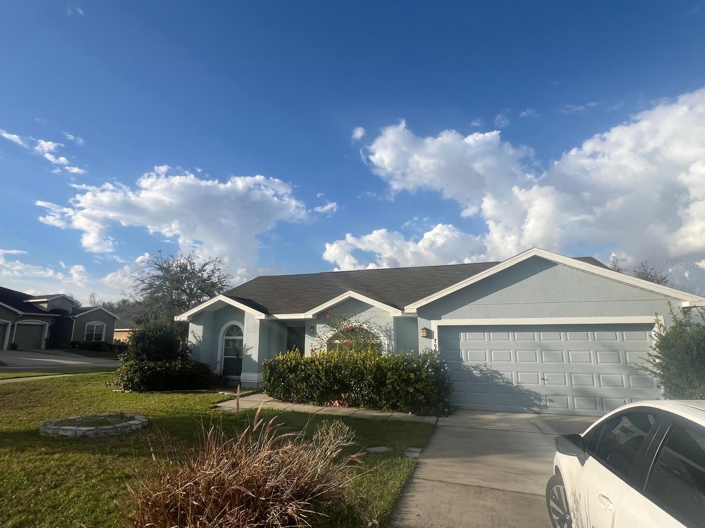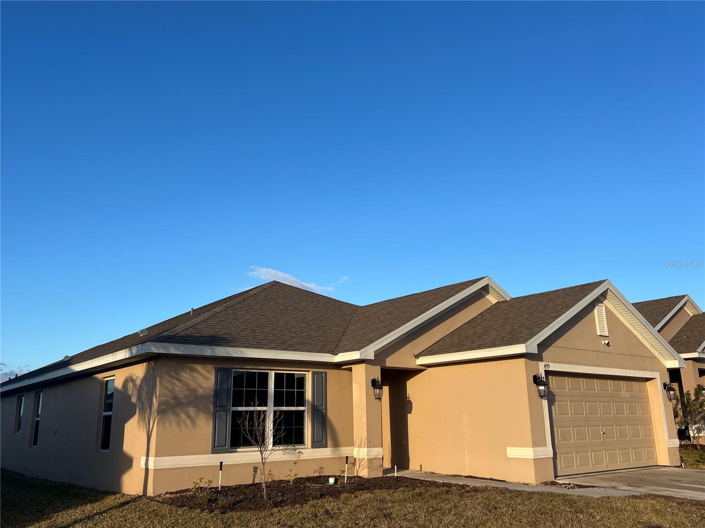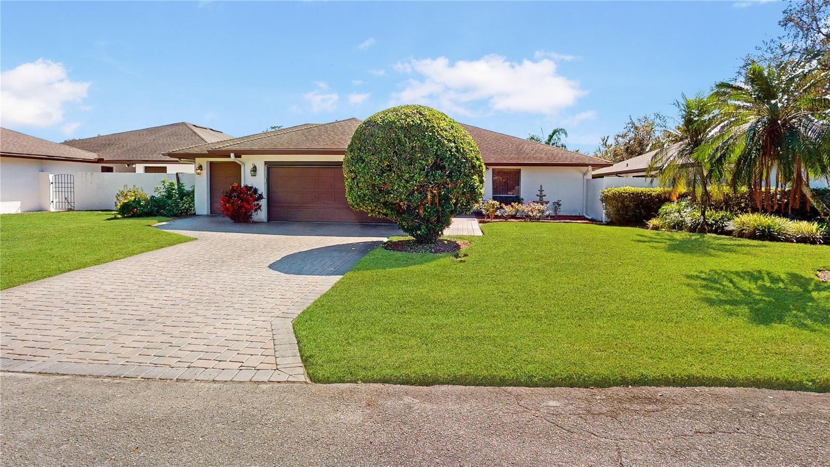7 Huntley Ct., Haines City, FL 33844
Property Photos

Would you like to sell your home before you purchase this one?
Priced at Only: $275,000
For more Information Call:
Address: 7 Huntley Ct., Haines City, FL 33844
Property Location and Similar Properties
- MLS#: O6267398 ( Residential )
- Street Address: 7 Huntley Ct.
- Viewed: 3
- Price: $275,000
- Price sqft: $107
- Waterfront: Yes
- Wateraccess: Yes
- Waterfront Type: LakePrivileges
- Year Built: 1984
- Bldg sqft: 2579
- Bedrooms: 2
- Total Baths: 2
- Full Baths: 2
- Garage / Parking Spaces: 2
- Days On Market: 149
- Additional Information
- Geolocation: 28.06 / -81.5486
- County: POLK
- City: Haines City
- Zipcode: 33844
- Subdivision: Grenelefe Estates
- Provided by: REDFIN CORPORATION
- DMCA Notice
-
DescriptionWelcome Home to this beautifully updated and well maintained 2BD/2BA in Grenelefe Estatesa hidden gem offering the perfect blend of comfort, style, and long term value! Step inside to a spacious, inviting floorplan featuring plantation shutters, tile flooring throughout, and a living room with tray ceilings that seamlessly connects the home, making it perfect for entertaining. The kitchen is a showstoppercomplete with an island, under cabinet lighting, stainless steel appliances, granite counters, and a stylish tile backsplash. Enjoy meals in the separate dining space or create your perfect home office setup. The oversized Florida room offers peaceful views of the private backyard with no rear neighbors, while the sunny paver courtyard is perfect for relaxing or hosting guests. The Primary Suite is your private retreat, boasting a dressing room, ample closet space, and an ensuite with a walk in shower and dual vanities. A generously sized secondary bedroom and bathroom, plus a large laundry room with storage, add to the home's appeal. The attached garage is pre wired for an EV chargera rare and future ready upgrade! Even better, Grenelefe Estates is on the cusp of an exciting transformationwith bold new residential development plans underway that promise to bring fresh energy, increased property values, and modern conveniences to the area. Be part of this vibrant new chapter and watch the community grow around you. Check out the 3D tour online and schedule your private showing today!
Payment Calculator
- Principal & Interest -
- Property Tax $
- Home Insurance $
- HOA Fees $
- Monthly -
For a Fast & FREE Mortgage Pre-Approval Apply Now
Apply Now
 Apply Now
Apply NowFeatures
Building and Construction
- Covered Spaces: 0.00
- Exterior Features: SprinklerIrrigation, RainGutters
- Flooring: CeramicTile, Tile
- Living Area: 1697.00
- Roof: Shingle
Property Information
- Property Condition: NewConstruction
Land Information
- Lot Features: Cleared, DeadEnd, Flat, Level, OutsideCityLimits, PrivateRoad, Landscaped
Garage and Parking
- Garage Spaces: 2.00
- Open Parking Spaces: 0.00
- Parking Features: Driveway, Garage, GarageDoorOpener
Eco-Communities
- Pool Features: Association, Community
- Water Source: Public
Utilities
- Carport Spaces: 0.00
- Cooling: CentralAir, CeilingFans
- Heating: Central, Electric, HeatPump
- Pets Allowed: Yes
- Pets Comments: Medium (36-60 Lbs.)
- Sewer: PublicSewer
- Utilities: CableAvailable, CableConnected, ElectricityConnected, MunicipalUtilities, PhoneAvailable, SewerConnected, WaterConnected
Amenities
- Association Amenities: Pool
Finance and Tax Information
- Home Owners Association Fee Includes: AssociationManagement, CommonAreas, Insurance, MaintenanceGrounds, Pools, ReserveFund, Taxes
- Home Owners Association Fee: 1050.00
- Insurance Expense: 0.00
- Net Operating Income: 0.00
- Other Expense: 0.00
- Pet Deposit: 0.00
- Security Deposit: 0.00
- Tax Year: 2024
- Trash Expense: 0.00
Other Features
- Appliances: Dishwasher, ExhaustFan, Disposal, Microwave, Range, Refrigerator, RangeHood, TanklessWaterHeater, WineRefrigerator
- Country: US
- Interior Features: BuiltInFeatures, TrayCeilings, CeilingFans, DryBar, MainLevelPrimary, StoneCounters, SplitBedrooms, WalkInClosets, WoodCabinets, WindowTreatments
- Legal Description: GRENELEFE ESTATES PHASE THREE PART TWO SECTION C PB 76 PG 15 LOT 22
- Levels: One
- Area Major: 33844 - Haines City/Grenelefe
- Occupant Type: Vacant
- Parcel Number: 28-28-07-935113-000220
- Style: Ranch, Traditional
- The Range: 0.00
- View: TreesWoods
- Zoning Code: RESIDENTIAL
Similar Properties
Nearby Subdivisions
Alford Oaks
Arlington Heights Ph 01
Arlington Square
Arrowhead Lake
Avondale
Balmoral Estates
Balmoral Estates Phase 3
Bermuda Pointe
Bradbury Creek
Bradbury Creek Phase 1
Bradbury Creek Phase 2
Calabay At Tower Lake Ph 03
Calabay Parc At Tower Lake
Calabay Parc At Tower Lake Pha
Calabay Park At Tower Lake Ph
Calabay Xing
Caribbean Cove
Casa De Ralt Sub
Chanler Rdg Ph 02
Chanler Ridge
Covered Bridge
Crosswinds
Crosswinds 40s
Crosswinds 50s
Cypress Park
Cypress Park Estates
Dunsons Sub
Estates At Lake Hammock Pb 171
Estates/lk Hammock
Estateslk Hammock
Glouser Zack K Prop
Grace Ranch
Grace Ranch Ph 1
Grace Ranch Ph 2
Gracelyn Grove
Gracelyn Grove Ph 1
Gracelyn Grv Ph 2
Graham Park Sub
Gralynn Heights
Grenelefe Club Estates
Grenelefe Country Homes
Grenelefe Estates
Grenelefe Twnhse Area 42
Grovehlnd Meadows
Haines City
Haines Rdg Ph 4
Haines Ridge
Haines Ridge Ph 01
Haines Ridge Phase 2
Hamilton Bluff
Hammock Reserve
Hammock Reserve Ph 1
Hammock Reserve Ph 2
Hammock Reserve Ph 3
Hammock Reserve Ph 4
Hammock Reserve Phase 3
Hatchineha
Hatchwood Estates
Hemingway Place Ph 02
Hidden Lakes North
Highland Mdws 4b
Highland Mdws Ph 2a
Highland Mdws Ph 2b
Highland Mdws Ph 3
Highland Mdws Ph 7
Highland Meadows Ph 4a
Highland Meadows Ph Iii
Highland Meadows Phase Iii
Highland Park
Hihghland Park
Hill Top
Hillcrest Sub
Hillview
Johnston Geo M
Katz Phillip Sub
Kokomo Bay Ph 01
Kokomo Bay Ph 02
L M Estates
Lake Hamilton
Lake Hamilton 40s
Lake Hamilton 50s
Lake Marion Homesites
Lake Park Or Huies Sub
Lake Region Paradise Is
Lake Tracy Estates
Lakeview Landings
Laurel Glen
Lawson Dunes
Lawson Dunes Sub
Liberty Square
Live Oak
Lockhart Mathis
Lockhart Smiths Resub
Lockharts Sub
Magnolia Park
Magnolia Park Ph 1 2
Magnolia Park Ph 3
Mariner Cay
Marion Creek
Marion Ridge
Maumac Sub
Mgnolia Park Phase Iii
Monticellitower Lake
N/a
Natures Edge Golf Estates
No Subdivision
None
Not Applicable
Orchid Ter Ph 2
Orchid Terrace
Orchid Terrace Ph 1
Orchid Terrace Ph 2
Orchid Terrace Ph 3
Orchid Terrace Phase 1
Pointe Eva
Randa Rdg Ph 2
Randa Ridge Ph 01
Randa Ridge Ph 03
Reservehlnd Meadows
Retreat At Lake Marion
Ridge/hlnd Mdws
Ridge/hlnd Meadows
Ridgehlnd Mdws
Ridgehlnd Meadows
Sandy Shores Sub
Scenic Ter South Ph 1
Scenic Terrace
Scenic Terrace South Ph 1
Scenic Terrace South Phase 1
Seasons At Hilltop
Seasonsfrst Crk
Seasonsheritage Square
Sequoyah Rdg
Sequoyah Ridge
Seville Sub
Shultz Sub
Somers C G Add
South Bay Landings
Southern Dunes
Southern Dunes Kokomo Bay Ph
Southern Dunes Estates
Southern Dunes Estates Add
Southern Dunes Ests Add
Spring Pines
Stonewood Crossings Ph 01
Summerlin Grvs Ph 1
Summerlin Grvs Ph 2
Sun Air Country Club
Sun Air Country Club Add 01
Sun Oaks
Sunset Chase
Sunset Sub
Sweetwater Golf Tennis Club
Sweetwater Golf Tennis Club A
Sweetwater Golf & Tennis Club
Sweetwater Golf And Tennis Clu
Tarpon Bay
Tarpon Bay Ph 1
Tarpon Bay Ph 2
Tarpon Bay Ph 3
Tradewinds
Unre Surv Pe-15
Unre Surv Pe15
Valencia Hills Sub
Villa Sorrento
Villas Sunair
West View Ridge Resorts Inc
Winterhaven






































