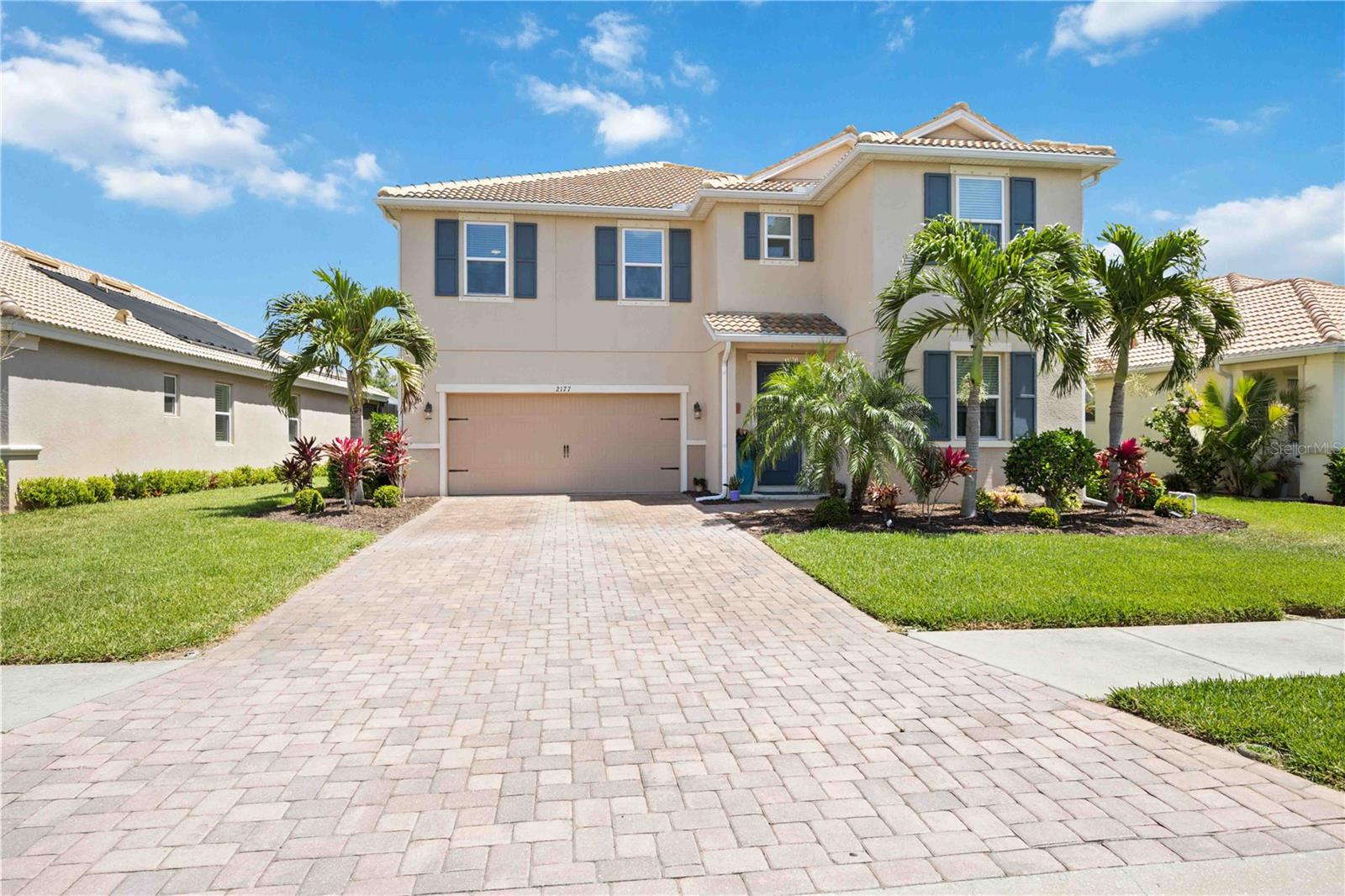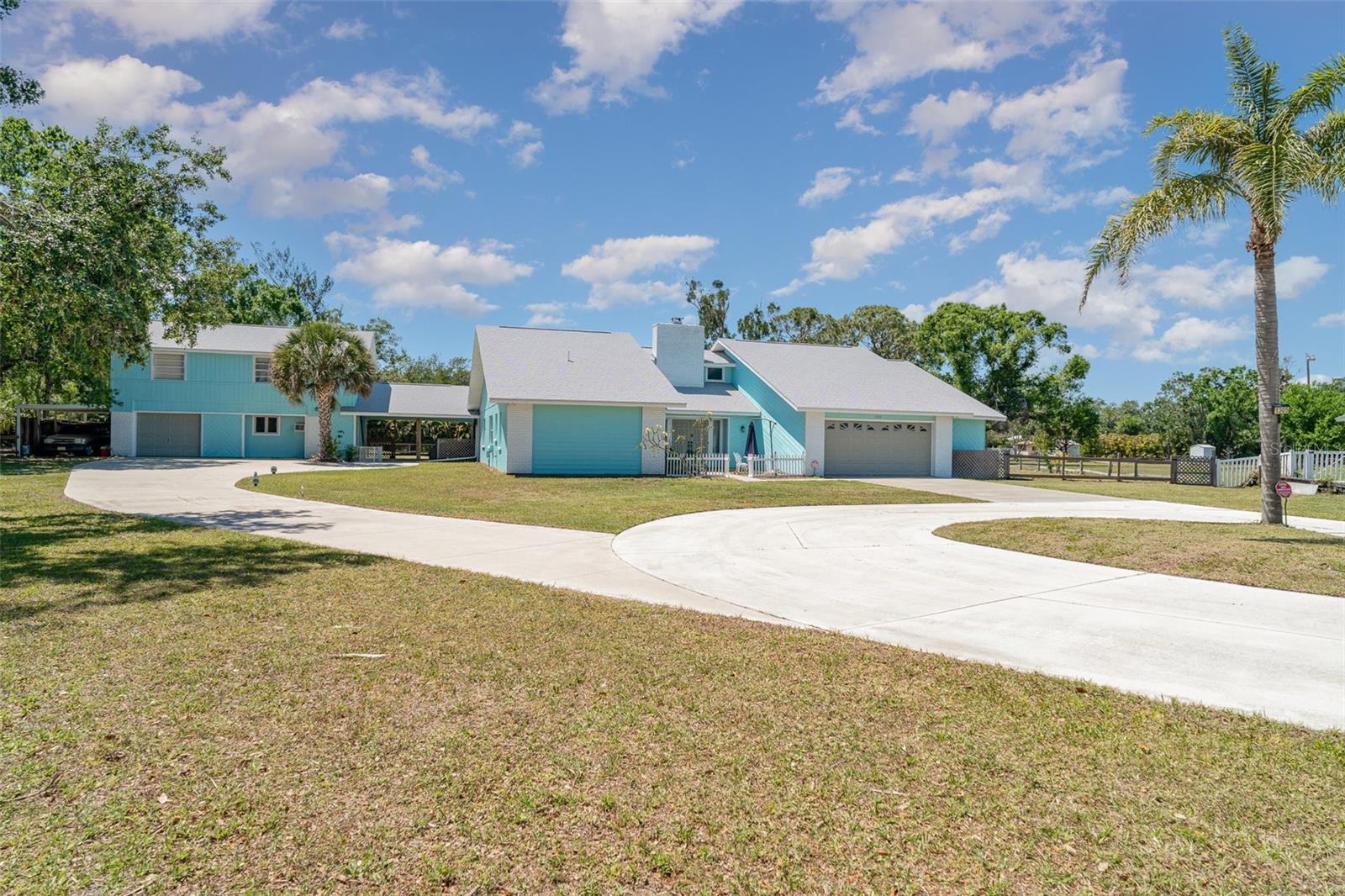1206 Tuscany Boulevard, Venice, FL 34292
Property Photos

Would you like to sell your home before you purchase this one?
Priced at Only: $750,000
For more Information Call:
Address: 1206 Tuscany Boulevard, Venice, FL 34292
Property Location and Similar Properties
- MLS#: N6136523 ( Residential )
- Street Address: 1206 Tuscany Boulevard
- Viewed: 25
- Price: $750,000
- Price sqft: $203
- Waterfront: Yes
- Wateraccess: Yes
- Waterfront Type: LakeFront
- Year Built: 2005
- Bldg sqft: 3688
- Bedrooms: 4
- Total Baths: 3
- Full Baths: 3
- Garage / Parking Spaces: 2
- Days On Market: 181
- Additional Information
- Geolocation: 27.0886 / -82.4124
- County: SARASOTA
- City: Venice
- Zipcode: 34292
- Subdivision: Pelican Pointe Golf & Country
- Elementary School: Garden
- Middle School: Venice Area
- High School: Venice Senior
- Provided by: MICHAEL SAUNDERS & COMPANY
- DMCA Notice
-
DescriptionOne or more photo(s) has been virtually staged. ALL IMPACT RESISTANT WINDOWS, SLIDERS, AND FRONT DOOR. This extraordinary Catalina model great room (3/4 bed, den, 3 bath) home, commands an elevated private lake setting. Thoughtfully and strategically designed, with whole house hurricane rated windows (including double front entry doors and all sliding doors), and an extraordinary amount of quality storage provided by closet systems and built ins from interior to garage. Just a few of the homes many features: all bathrooms have quartz counters, kitchen has built in oven with separate cooktop and convection/microwave oven, and built in closet shelving in the den. Colored in warm tones of taupe, creme and chocolate brown, with volume 12' ceilings, tray and crown/moldings, handsome cabinets, porcelain tile and wood floors. Wall pocketing sliding glass doors merge its interior and exterior under screen spaces, effectively doubling the home's recreational footprint. The lanai has been masterfully finished, grounded by gorgeous marble stone pavers, multi faceted under roof lounging areas and a spectacular Pebble Tek heated pool and spa. The home's audio system, independently controlled by room whether inside or out, adds ambiance whether lounging poolside or entertaining. Together with maintenance of lawn care and high speed internet and expanded cable service, residents enjoy a vibrant lifestyle with 27 holes of semi private golf, full social membership at the club, an active women's association with over 45 groups, fitness, dining, tennis, pickleball, heated pool, and 24/7 guard house. Just minutes away are the quaint shops, dining, beaches, biking/walking trails, fishing, performing arts center, cultural venues and other recreational activities of Historic Venice Island, burgeoning Wellen Park, and greater Sarasota County.
Payment Calculator
- Principal & Interest -
- Property Tax $
- Home Insurance $
- HOA Fees $
- Monthly -
For a Fast & FREE Mortgage Pre-Approval Apply Now
Apply Now
 Apply Now
Apply NowFeatures
Building and Construction
- Builder Model: Catalina
- Builder Name: Sam Rodgers
- Covered Spaces: 0.00
- Exterior Features: SprinklerIrrigation, Lighting, RainGutters, StormSecurityShutters
- Flooring: EngineeredHardwood, PorcelainTile
- Living Area: 2620.00
- Roof: Tile
Property Information
- Property Condition: NewConstruction
Land Information
- Lot Features: Flat, NearGolfCourse, Level, OutsideCityLimits, PrivateRoad, Landscaped
School Information
- High School: Venice Senior High
- Middle School: Venice Area Middle
- School Elementary: Garden Elementary
Garage and Parking
- Garage Spaces: 2.00
- Open Parking Spaces: 0.00
- Parking Features: Driveway, Oversized
Eco-Communities
- Pool Features: Heated, InGround, PoolSweep, ScreenEnclosure, SaltWater, Tile, Association, Community
- Water Source: Public
Utilities
- Carport Spaces: 0.00
- Cooling: CentralAir, HumidityControl, CeilingFans
- Heating: Central, Electric
- Pets Allowed: BreedRestrictions, Yes
- Sewer: PublicSewer
- Utilities: CableConnected, ElectricityConnected, SewerConnected, UndergroundUtilities, WaterConnected
Amenities
- Association Amenities: Clubhouse, FitnessCenter, GolfCourse, Gated, Pickleball, Park, Pool, RecreationFacilities, TennisCourts, CableTv
Finance and Tax Information
- Home Owners Association Fee Includes: AssociationManagement, Insurance, MaintenanceGrounds, Pools, RecreationFacilities, ReserveFund, RoadMaintenance, Security
- Home Owners Association Fee: 1140.00
- Insurance Expense: 0.00
- Net Operating Income: 0.00
- Other Expense: 0.00
- Pet Deposit: 0.00
- Security Deposit: 0.00
- Tax Year: 2024
- Trash Expense: 0.00
Other Features
- Appliances: ConvectionOven, Cooktop, Dryer, Dishwasher, ExhaustFan, ElectricWaterHeater, Disposal, Microwave, Refrigerator, Washer
- Country: US
- Interior Features: BuiltInFeatures, TrayCeilings, CeilingFans, CrownMolding, HighCeilings, OpenFloorplan, StoneCounters, SolidSurfaceCounters, WalkInClosets, WoodCabinets, WindowTreatments, SeparateFormalDiningRoom
- Legal Description: LOT 69, PELICAN POINTE GOLF & COUNTRY CLUB UNIT 10
- Levels: One
- Area Major: 34292 - Venice
- Occupant Type: Owner
- Parcel Number: 0425110013
- Possession: CloseOfEscrow
- Style: Traditional
- The Range: 0.00
- View: Lake, Pool, TreesWoods, Water
- Views: 25
- Zoning Code: RSF3
Similar Properties
Nearby Subdivisions
2388 Isles Of Chestnut Creek
2388 - Isles Of Chestnut Creek
Auburn Cove
Auburn Hammocks
Auburn Woods
Berkshire Place
Blue Heron Pond
Brighton
Brighton Jacaranda
Caribbean Village
Carlentini
Cassata Place
Chestnut Creek Estates
Chestnut Creek Lakes Of
Chestnut Creek Manors
Chestnut Creek Patio Homes
Chestnut Creek Villas
Cottages Of Venice
Devonshire North Ph 3
Everglade Estates
Fairways Of Capri Ph 1
Grand Oaks
Hidden Lakes Club Ph 1
Ironwood Villas
Isles Of Chestnut Creek
Kent Acres
L Pavia
North Venice Farms
Not Applicable
Palencia
Pelican Pointe Golf Cntry Cl
Pelican Pointe Golf Country
Pelican Pointe Golf Country C
Pelican Pointe Golf & Country
Sawgrass
Stoneybrook At Venice
Stoneybrook Lndg
Turnberry Place
Valencia Lakes
Venetian Falls
Venetian Falls Ph 1
Venetian Falls Ph 2
Venetian Falls Ph 3
Venice Acres
Venice Golf Country Club
Venice Golf & Country Club
Venice Palms Ph 1
Watercrest Un 1
Watercrest Un 2
Waterford
Waterford Ph 1-a
Waterford Ph 1a
Waterford Tr J Ph 1
Waterford/devonshire North Ph
Waterfordashley Place
Waterforddevonshire North Ph 2





































































