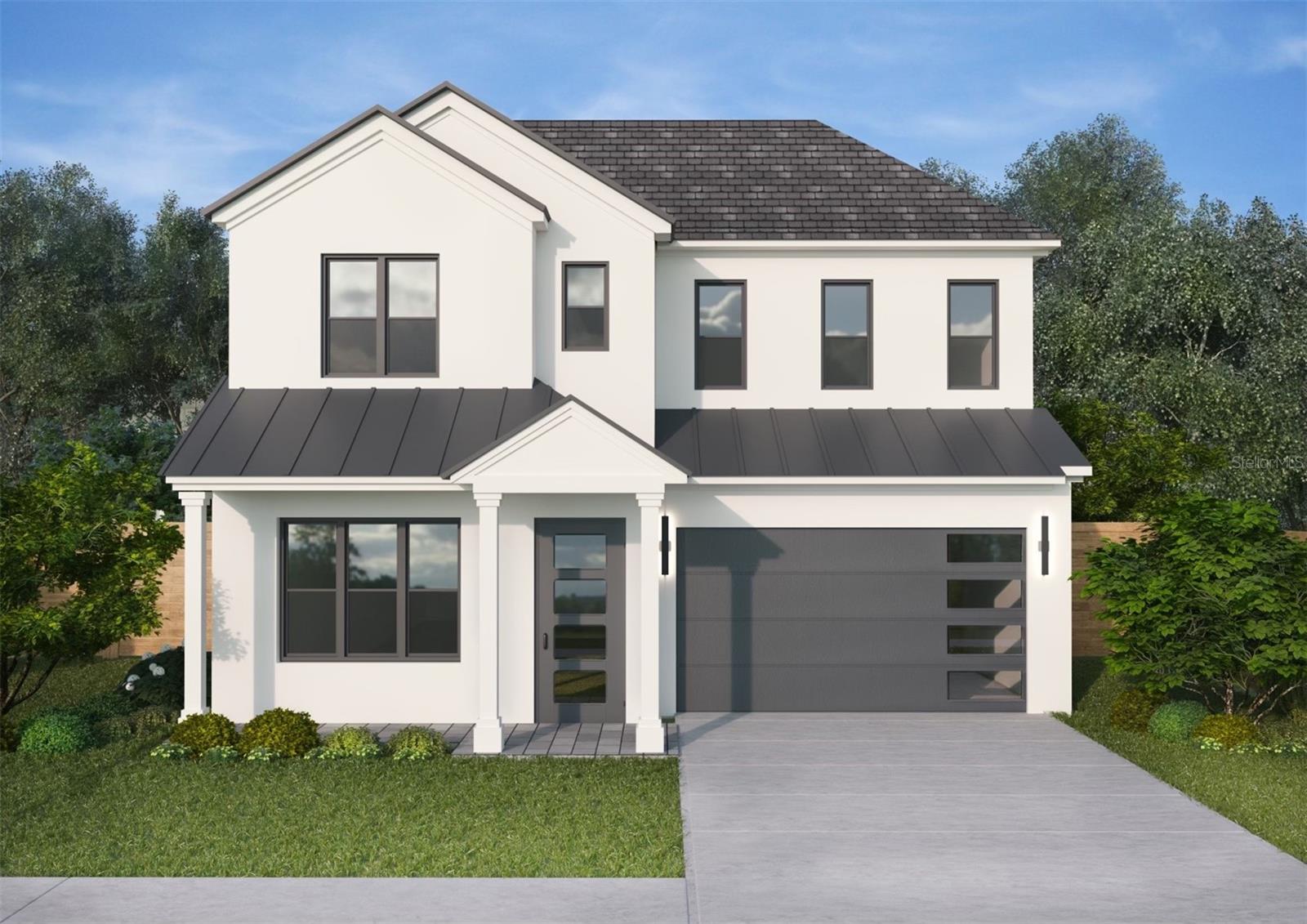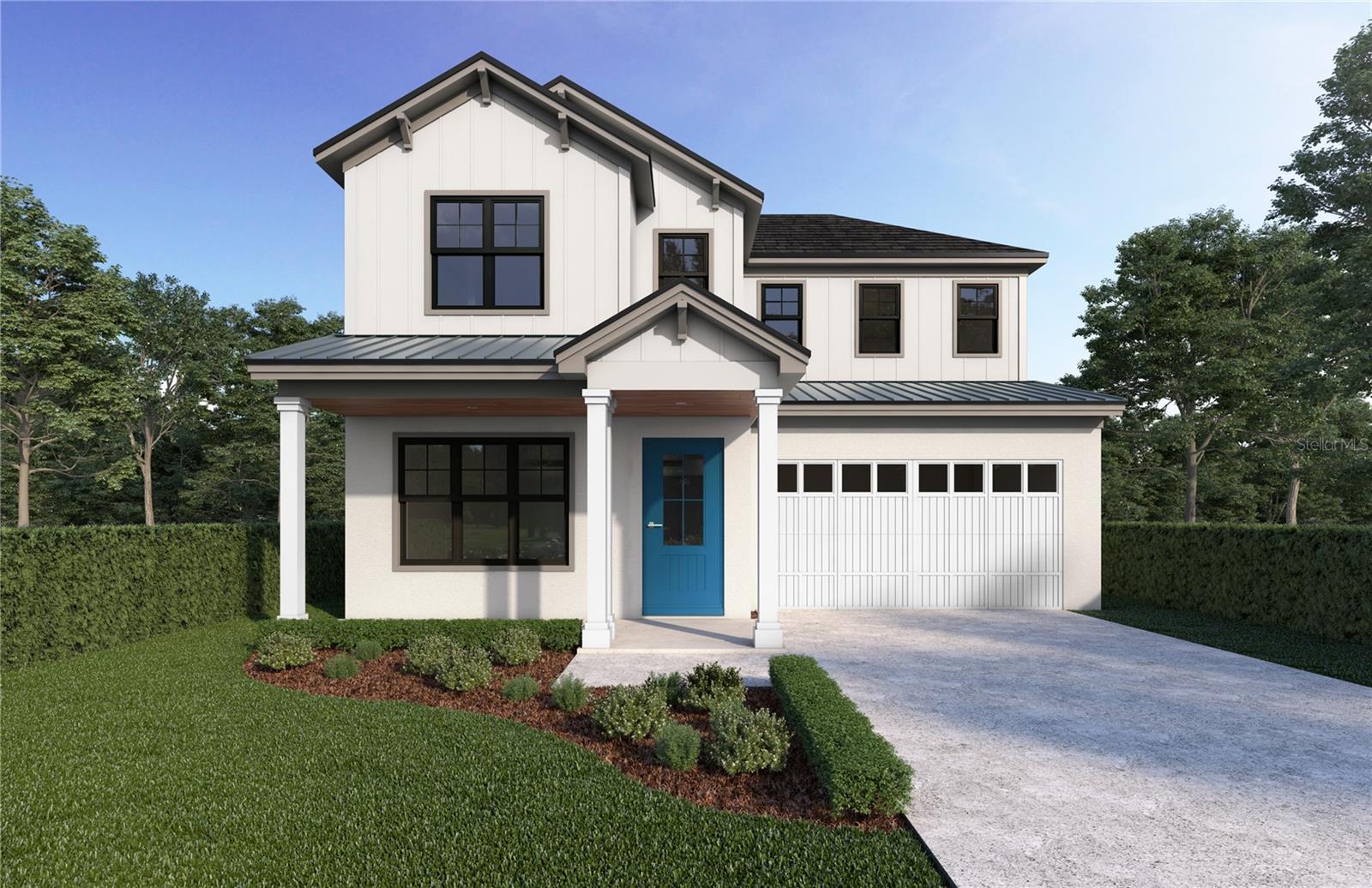2510 Amherst Avenue, Orlando, FL 32804
Property Photos

Would you like to sell your home before you purchase this one?
Priced at Only: $1,434,900
For more Information Call:
Address: 2510 Amherst Avenue, Orlando, FL 32804
Property Location and Similar Properties
- MLS#: O6274115 ( Residential )
- Street Address: 2510 Amherst Avenue
- Viewed: 50
- Price: $1,434,900
- Price sqft: $351
- Waterfront: No
- Year Built: 2025
- Bldg sqft: 4084
- Bedrooms: 5
- Total Baths: 5
- Full Baths: 4
- 1/2 Baths: 1
- Garage / Parking Spaces: 2
- Days On Market: 134
- Additional Information
- Geolocation: 28.5745 / -81.3806
- County: ORANGE
- City: Orlando
- Zipcode: 32804
- Subdivision: Rosemere Annex
- Elementary School: Princeton Elem
- Middle School: College Park
- High School: Edgewater
- Provided by: RE/MAX EXCLUSIVE COLLECTION
- DMCA Notice
-
DescriptionOne or more photo(s) has been virtually staged. New Construction!!! SPECIAL BUILDER INCENTIVES AVAILABLE!! Embrace the allure of new construction Nestled in the vibrant College Park neighborhood, this modern masterpiece awaits, promising a lifestyle of unparalleled comfort and convenience. Prime Location Situated just moments away from the bustling energy of the "Drive," this exceptional residence offers the ultimate in urban living. Explore local cafes, boutique shops, and entertainment venues with ease, all within walking or biking distance from your doorstep. Step inside to discover a world of contemporary elegance, where every detail has been meticulously crafted to perfection. The open floor plan seamlessly blends style and functionality, creating an inviting atmosphere that's perfect for both relaxation and entertainment. Boasting four spacious suites, including a lavish primary retreat on the main level, this home offers unparalleled comfort for you and your guests. Upstairs, two additional suites await, along with a versatile bonus room that can be transformed to suit your lifestyle whether as a home office, gym, 2nd living room or fifth bedroom. Indulge your culinary passions in the gourmet kitchen, equipped with top of the line Bosch appliances, including a 36" gas cooktop, built in microwave, wall oven, French door refrigerator, and a wine fridge. With its sleek design and premium finishes, this kitchen is sure to inspire your inner chef. Step outside to your own private oasis, where a spacious lanai beckons you to unwind in style. Fire up the grill in the fully equipped outdoor kitchen, complete with a grill, sink, and refrigerator, and take a refreshing dip in the sparkling pool the perfect setting for al fresco gatherings with family and friends. Don't miss your chance to experience luxury living at its finest. Contact us today to learn more about this exquisite home and schedule a private viewing. Your College Park sanctuary awaits make it yours today
Payment Calculator
- Principal & Interest -
- Property Tax $
- Home Insurance $
- HOA Fees $
- Monthly -
For a Fast & FREE Mortgage Pre-Approval Apply Now
Apply Now
 Apply Now
Apply NowFeatures
Building and Construction
- Builder Model: The Vassar
- Builder Name: Makeur
- Covered Spaces: 0.00
- Exterior Features: SprinklerIrrigation, OutdoorKitchen, Other, RainGutters
- Fencing: Vinyl
- Flooring: Carpet, EngineeredHardwood, PorcelainTile
- Living Area: 3252.00
- Roof: Shingle
Property Information
- Property Condition: NewConstruction
Land Information
- Lot Features: CityLot, Landscaped, OutsideCityLimits
School Information
- High School: Edgewater High
- Middle School: College Park Middle
- School Elementary: Princeton Elem
Garage and Parking
- Garage Spaces: 2.00
- Open Parking Spaces: 0.00
- Parking Features: Garage, GarageDoorOpener
Eco-Communities
- Pool Features: Gunite, InGround, PoolAlarm
- Water Source: Public
Utilities
- Carport Spaces: 0.00
- Cooling: CentralAir, CeilingFans
- Heating: Central
- Sewer: PublicSewer
- Utilities: ElectricityConnected, HighSpeedInternetAvailable, SewerConnected
Finance and Tax Information
- Home Owners Association Fee: 0.00
- Insurance Expense: 0.00
- Net Operating Income: 0.00
- Other Expense: 0.00
- Pet Deposit: 0.00
- Security Deposit: 0.00
- Tax Year: 2024
- Trash Expense: 0.00
Other Features
- Appliances: BuiltInOven, Cooktop, Dishwasher, Refrigerator, RangeHood, TanklessWaterHeater
- Country: US
- Interior Features: TrayCeilings, CeilingFans, HighCeilings, KitchenFamilyRoomCombo, MainLevelPrimary, OpenFloorplan, SolidSurfaceCounters
- Legal Description: ROSEMERE ANNEX H/133 LOT 3 BLK B
- Levels: Two
- Area Major: 32804 - Orlando/College Park
- Occupant Type: Vacant
- Parcel Number: 13-22-29-7740-02-030
- Style: Traditional
- The Range: 0.00
- View: City
- Views: 50
- Zoning Code: R-2A/T/W
Similar Properties
Nearby Subdivisions
Acreage
Adair Park
Anderson Park
Ardsley Manor
Biltmore Shores Sec 01
Biltmore Shores Sec 02
Bonita Park
Carlson Park
College Park
College Park Add
College Park Cc Sec
College Park Fifth Add
College Park First Add
College Park Fourth Add
College Park Second Add
College Park Third Add
Concord Park 1st Add
Country Club Add
Crestwood Estates
Dowd Park
Edgewater Heights
Edgewater Heights 02
Edgewater Manor
Edgewater Park
Fairview Shores
Fairvilla Park
Gilbert Terrace
Golfview
Grantdowd Anx
Henderson Shores
Hillcrest Heights 2nd Add
Hopkins Sub
Interlaken Add
Interlaken Shores
Ivanhoe Grove Rep
Ivanhoe Terrace
Midway Add
Neva Court
Palomar
Piney Woods
Princeton Oberlin Sub
Princeton & Oberlin Sub
Princeton Court
Repass Sub
Rosemere
Rosemere Annex
Shady Lane Terrace
Spring Lake Terrace
Sunshine Gardens
Sunshine Gardens 1st Add
University Heights
Verge Bonita Place
Yates Sub

























































