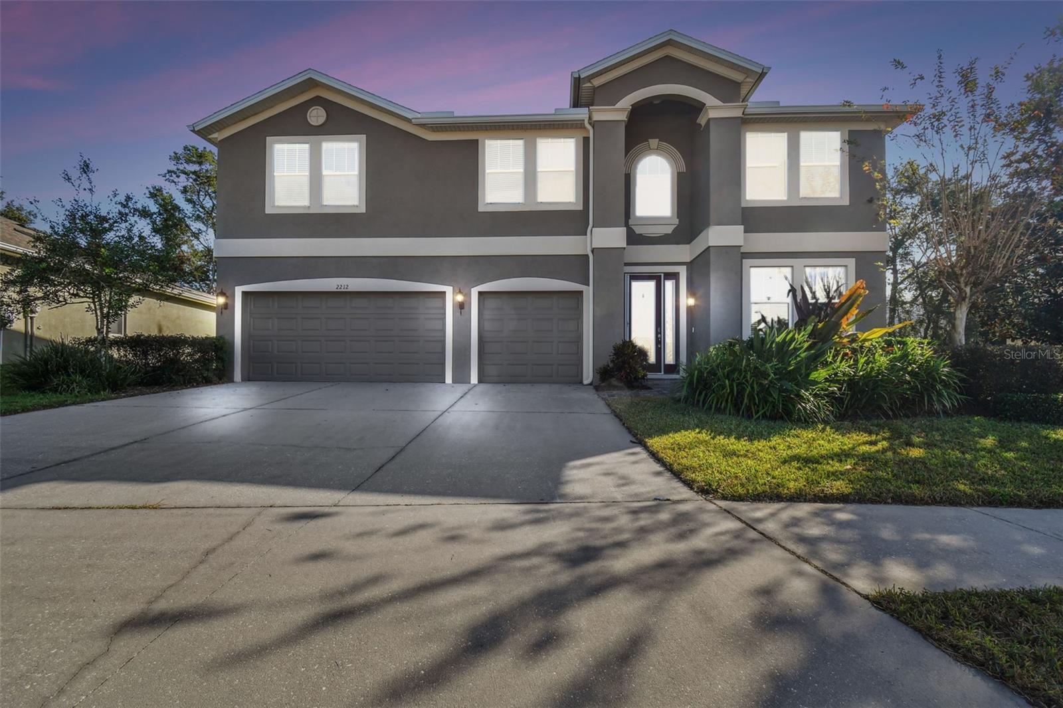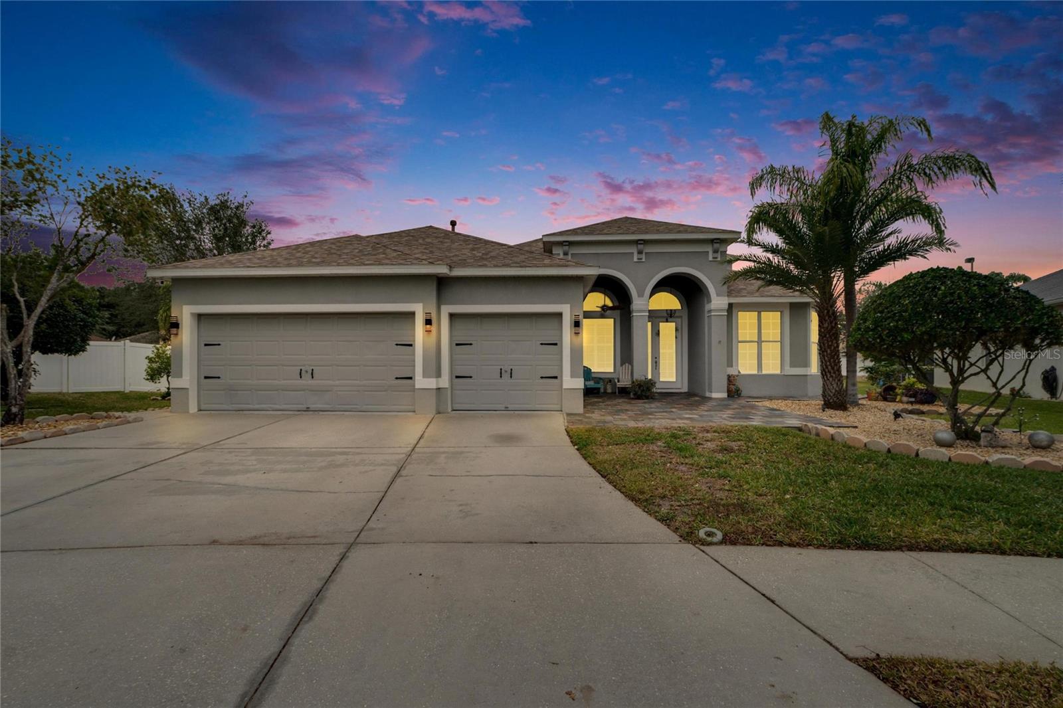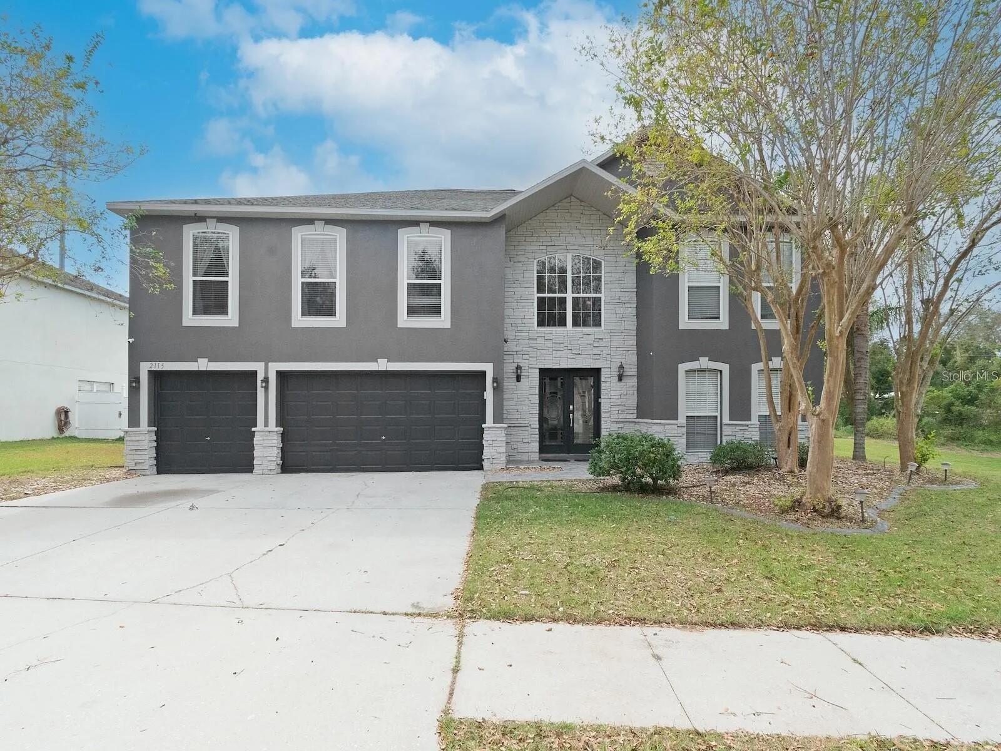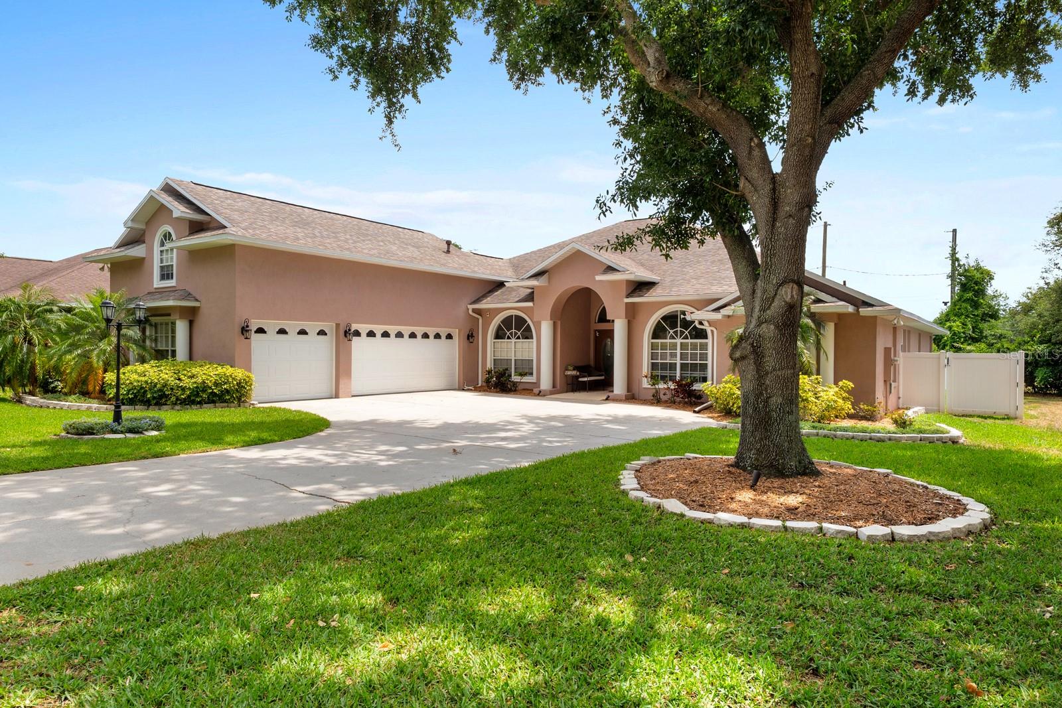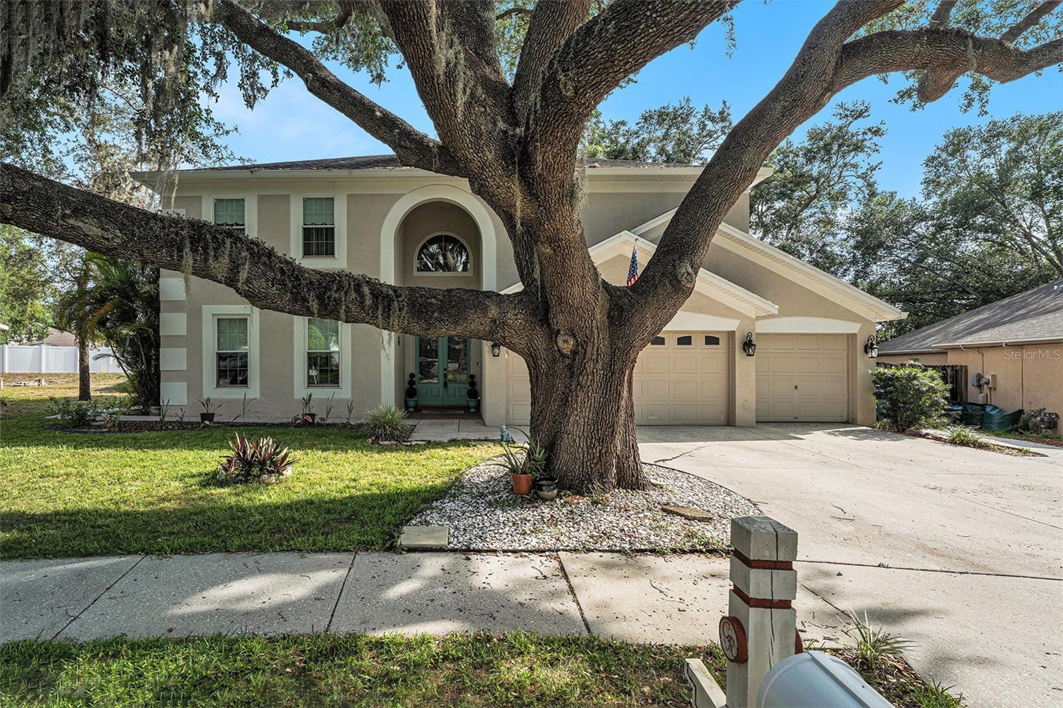2005 Wexford Green Drive, Valrico, FL 33594
Property Photos

Would you like to sell your home before you purchase this one?
Priced at Only: $570,000
For more Information Call:
Address: 2005 Wexford Green Drive, Valrico, FL 33594
Property Location and Similar Properties
- MLS#: TB8341517 ( Residential )
- Street Address: 2005 Wexford Green Drive
- Viewed: 4
- Price: $570,000
- Price sqft: $175
- Waterfront: No
- Year Built: 2004
- Bldg sqft: 3250
- Bedrooms: 4
- Total Baths: 3
- Full Baths: 3
- Garage / Parking Spaces: 3
- Days On Market: 130
- Additional Information
- Geolocation: 27.9203 / -82.2562
- County: HILLSBOROUGH
- City: Valrico
- Zipcode: 33594
- Subdivision: Wexford Green
- Elementary School: Brooker
- Middle School: Burns
- High School: Bloomingdale
- Provided by: EXIT BAYSHORE REALTY
- DMCA Notice
-
DescriptionPreferred Lender is offering money toward buyer closing costs or a 1/0 temporary buy down This HIGH AND DRY 4 bedroom, 3 bath, 3 car garage pool home is not only high and dry after two hurricanes but also features a thoughtful open concept design with split bedrooms, making it ideal for multigenerational living. Neighborhood is extremely quite with only one street with this house i at the end of a cul de sac. With its spacious layout and inviting atmosphere, this home can accommodate family gatherings or provide privacy for different generations under one roof. This property has recently undergone significant updates, ensuring peace of mind for its future owners. This beautiful home has a brand new roof installed in 2025 and new A/C units put in place in 2024. You'll love the stunning hardwood floors, plush new carpet, and the fresh interior and exterior paint that gives it a modern touch. As you walk through the front doors, you'll be greeted by a welcoming formal dining area, a comfortable living room, and a versatile office space. The private home office is conveniently located at the front of the home, making it ideal for remote work or daily flex needs. Imagine a kitchen that opens up to a stunning outdoor pool area, perfectly designed for relaxation and entertainment. The spacious family room, adjacent to the kitchen, is filled with beautiful natural light and features elegant hardwood floors. Plus, it has pocket sliders leading directly to the lanai, ensuring seamless indoor outdoor living. Next is a private wing just for you, featuring new carpet and dual walk in closets that provide ample space. The en suite bath is a true retreat, complete with a double vanity, a relaxing garden tub, and a walk in shower to unwind after a long day. This home also features two additional bedrooms, each with spacious closets that share a unique Jack and Jill bath equipped with separate vanities. Additionally, a fourth bedroom includes a full bath, which has direct access to the pool area. This setup is ideal for accommodating guests or could even serve as a private in law suite, offering flexibility and convenience. This home offers tons of space and privacy for all family members, making it a perfect retreat for relaxation and family gatherings. NO CDD low HOA "A" rated schools make this home perfect for your family. Subdivision is in the heart of Valrico and is close to all major highways to Tampa, Orlando, North or South Florida. Beaches, theme parks, close to restaurants, shopping and grocery stores. Come see this beautiful home.
Payment Calculator
- Principal & Interest -
- Property Tax $
- Home Insurance $
- HOA Fees $
- Monthly -
For a Fast & FREE Mortgage Pre-Approval Apply Now
Apply Now
 Apply Now
Apply NowFeatures
Building and Construction
- Covered Spaces: 0.00
- Exterior Features: SprinklerIrrigation
- Flooring: Carpet, Wood
- Living Area: 2650.00
- Roof: Shingle
Land Information
- Lot Features: CulDeSac, OutsideCityLimits, Landscaped
School Information
- High School: Bloomingdale-HB
- Middle School: Burns-HB
- School Elementary: Brooker-HB
Garage and Parking
- Garage Spaces: 3.00
- Open Parking Spaces: 0.00
- Parking Features: Garage, GarageDoorOpener, ParkingPad
Eco-Communities
- Pool Features: Gunite, InGround, ScreenEnclosure
- Water Source: Public
Utilities
- Carport Spaces: 0.00
- Cooling: CentralAir
- Heating: Central
- Pets Allowed: Yes
- Sewer: PublicSewer
- Utilities: CableAvailable, HighSpeedInternetAvailable
Finance and Tax Information
- Home Owners Association Fee Includes: None
- Home Owners Association Fee: 790.00
- Insurance Expense: 0.00
- Net Operating Income: 0.00
- Other Expense: 0.00
- Pet Deposit: 0.00
- Security Deposit: 0.00
- Tax Year: 2024
- Trash Expense: 0.00
Other Features
- Appliances: Dishwasher, Microwave, Range, RangeHood
- Country: US
- Interior Features: EatInKitchen, KitchenFamilyRoomCombo, MainLevelPrimary, SplitBedrooms, WalkInClosets, Attic, SeparateFormalDiningRoom, SeparateFormalLivingRoom
- Legal Description: WEXFORD GREEN LOT 16 BLOCK 1
- Levels: One
- Area Major: 33594 - Valrico
- Model: Inland - The Monterey
- Occupant Type: Owner
- Parcel Number: U-36-29-20-5Z7-000001-00016.0
- Style: Florida
- The Range: 0.00
- Zoning Code: PD
Similar Properties
Nearby Subdivisions
Abbey Grove
Bent Tree Estates
Bonterra
Bonvida
Brandon Brook Ph Vii
Brandon East Sub
Brandon East Sub Unit
Brandon Ridge
Brandon Valrico Hills Estates
Brandon-valrico Hills Estates
Brandonvalrico Hills Estates
Brentwood Hills Tr A
Brentwood Hills Tr A Unit 2
Brentwood Hills Tr B Un 1
Brentwood Hills Tr D E
Brentwood Hills Tr D E Unit
Brentwood Hills Trct B Un 2
Buckhorn Oaks
Buckhorn Oaks Unit 1
Buckhorn Preserve Phase 4
Camelot
Carriage Park
Copper Ridge Tr B1
Copper Ridge Tr B2
Copper Ridge Tr B3
Copper Ridge Tr C
Copper Ridge Tr D
Copper Ridge Tr E
Copper Ridge Tr G2
Copper Ridge Tract B2
Copper Ridge Tract D
Crosby Crossings
Diamond Hill
Diamond Hill Ph 1a
Diamond Hill Ph 1a Unit 2
Diamond Hill Ph 2
Duncan Groves
East Brandon Estates
Lakemont
Lakemont Unit 4
Long Pond Sub
Lumsden Pointe Ph 1
Lumsden Trace
Meadow Woods Reserve
Meadowgrove
Meadowood Estates
Miller Woods
Oaks At Valrico
Oaks At Valrico Ph 2
Parkwood Manor 1st Add
Somerset
Somerset Tr B
Somerset Tr D
Southern Oaks Grove
Taho Woods
The Willows
The Willows Unit 3
Unplatted
Valri Forest
Valri Park Ph 1 2
Valrico Forest
Valrico Groves
Valrico Heights Estates
Valrico Lake Estates
Valrico Oaks
Valrico Vista
Valterra
Wexford Green














































