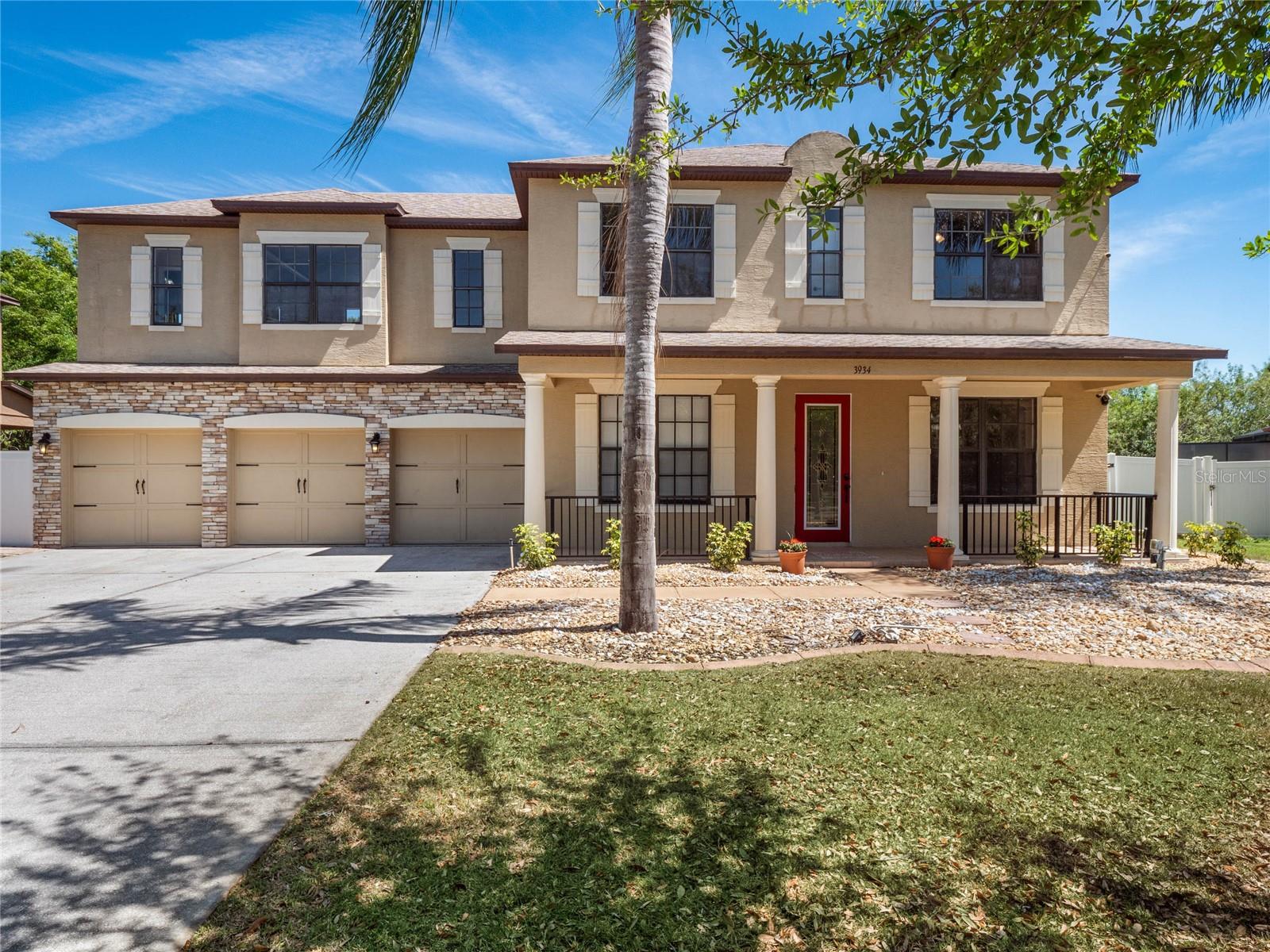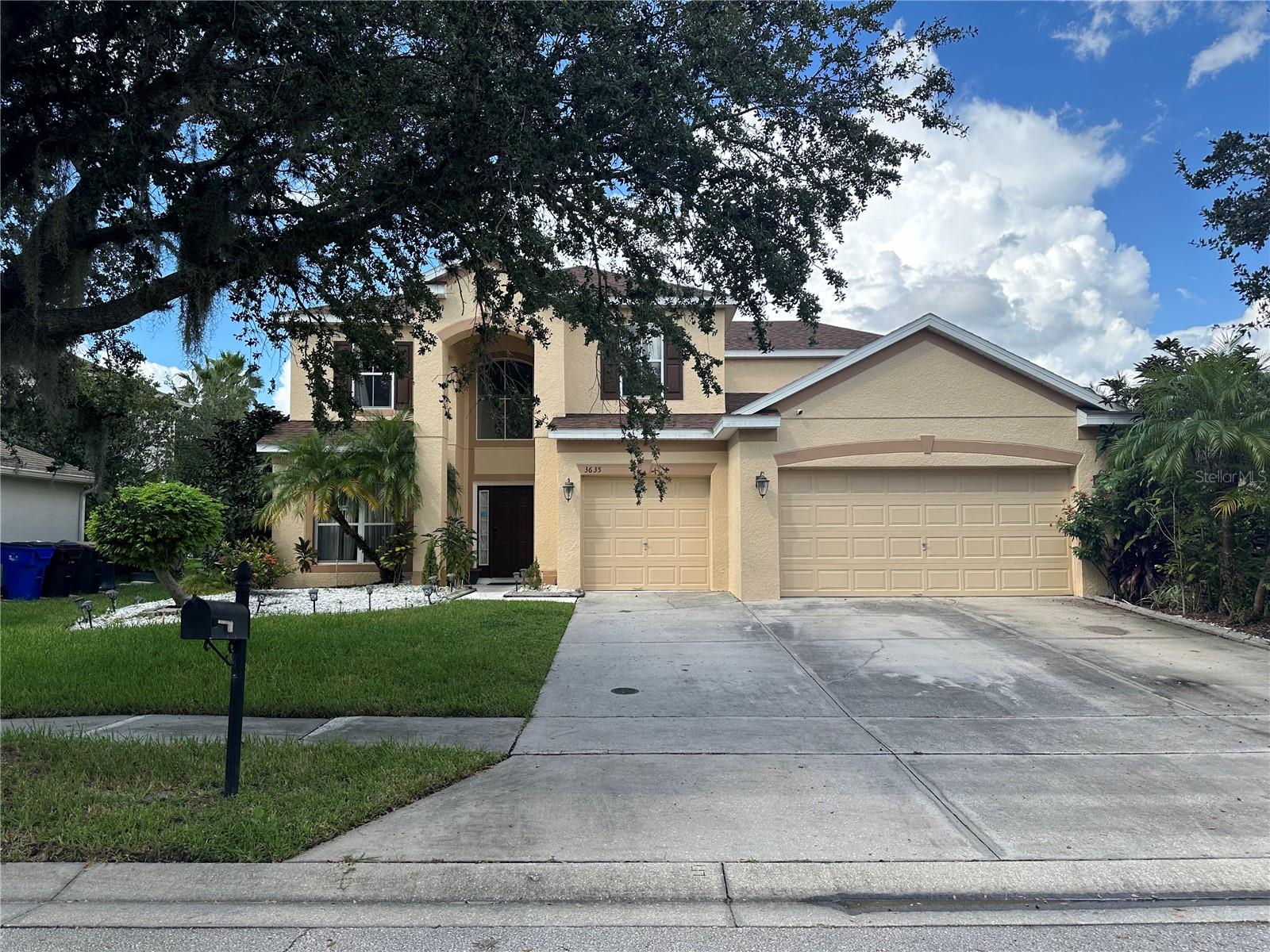5238 Prairie Preserve Run, St Cloud, FL 34772
Property Photos

Would you like to sell your home before you purchase this one?
Priced at Only: $619,990
For more Information Call:
Address: 5238 Prairie Preserve Run, St Cloud, FL 34772
Property Location and Similar Properties
- MLS#: O6275588 ( Residential )
- Street Address: 5238 Prairie Preserve Run
- Viewed: 18
- Price: $619,990
- Price sqft: $148
- Waterfront: No
- Year Built: 2025
- Bldg sqft: 4179
- Bedrooms: 5
- Total Baths: 4
- Full Baths: 4
- Garage / Parking Spaces: 3
- Days On Market: 128
- Additional Information
- Geolocation: 28.2058 / -81.3087
- County: OSCEOLA
- City: St Cloud
- Zipcode: 34772
- Subdivision: Eden At Crossprairie
- Elementary School: Neptune Elementary
- Middle School: Neptune Middle (6 8)
- High School: St. Cloud High School
- Provided by: KELLER WILLIAMS ADVANTAGE REAL
- DMCA Notice
-
DescriptionUnder Construction. Welcome to this stunning 5 bedroom, 4 bathroom home located at 5238 Prairie Preserve Run, St Cloud, FL. This beautiful home offers a spacious living space of 3,120 square feet, ideal for families looking for comfort and style. The kitchen is a true highlight of this home, featuring sleek countertops, ample storage space, and modern appliances that make cooking a delight. The open layout seamlessly connects the kitchen to the dining area and living room, providing a great flow for social gatherings and family meals. The home boasts 5 generously sized bedrooms and a loft, offering plenty of space for personalization and privacy. With 4 well appointed bathrooms, including your en suite owner's bathroom, everyone in the household will have their own retreat to unwind and refresh. The extended lanai is perfect for enjoying the Florida sunshine, whether you're hosting a BBQ on the weekends or simply relaxing in your own private oasis.
Payment Calculator
- Principal & Interest -
- Property Tax $
- Home Insurance $
- HOA Fees $
- Monthly -
For a Fast & FREE Mortgage Pre-Approval Apply Now
Apply Now
 Apply Now
Apply NowFeatures
Building and Construction
- Builder Model: Lancaster
- Builder Name: MI Homes
- Covered Spaces: 0.00
- Flooring: Carpet, CeramicTile
- Living Area: 3120.00
- Roof: Shingle
Property Information
- Property Condition: UnderConstruction
School Information
- High School: St. Cloud High School
- Middle School: Neptune Middle (6-8)
- School Elementary: Neptune Elementary
Garage and Parking
- Garage Spaces: 3.00
- Open Parking Spaces: 0.00
Eco-Communities
- Pool Features: Association, Community
- Water Source: Public
Utilities
- Carport Spaces: 0.00
- Cooling: CentralAir
- Heating: Central
- Pets Allowed: Yes
- Sewer: PublicSewer
- Utilities: MunicipalUtilities
Amenities
- Association Amenities: Playground, Park, Pool, Trails
Finance and Tax Information
- Home Owners Association Fee Includes: MaintenanceGrounds, Pools
- Home Owners Association Fee: 74.00
- Insurance Expense: 0.00
- Net Operating Income: 0.00
- Other Expense: 0.00
- Pet Deposit: 0.00
- Security Deposit: 0.00
- Tax Year: 2024
- Trash Expense: 0.00
Other Features
- Appliances: Dishwasher, Disposal, Microwave
- Country: US
- Interior Features: TrayCeilings
- Legal Description: EDEN AT CROSS PRAIRIE PH 2 PB 35 PGS 56-56 LOT 6
- Levels: Two
- Area Major: 34772 - St Cloud (Narcoossee Road)
- Occupant Type: Vacant
- Parcel Number: 21-26-30-0133-0001-0060
- The Range: 0.00
- Views: 18
Similar Properties
Nearby Subdivisions
2768
Barber Sub
Bristol Cove At Deer Creek Ph
Camelot
Camelot Unit 3
Canoe Creek Estates Ph 3
Canoe Creek Lakes
Canoe Creek Lakes Add
Canoe Creek Lakes Unit 2
Canoe Creek Woods
Canoe Creek Woods Unit 11
Cross Creek Estates
Crystal Creek
Cypress Point
Cypress Point Unit 3
Cypress Preserve
Deer Creek West
Deer Run Estates
Del Webb Twin Lakes
Doe Run At Deer Creek
Eagle Meadow
Eden At Cross Prairie
Eden At Crossprairie
Edgewater Ed4 Lt 1 Rep
Esprit Ph 01
Esprit Ph 1
Esprit Ph 2
Esprit Ph 3d
Estates At Southern Vista Pine
Gramercy Farms Ph 1
Gramercy Farms Ph 3
Gramercy Farms Ph 4
Gramercy Farms Ph 5
Gramercy Farms Ph 8
Gramercy Farms Ph 9b
Hanover Lakes
Hanover Lakes Ph 1
Hanover Lakes Ph 2
Hanover Lakes Ph 3
Hanover Lakes Ph 4
Hanover Lakes Ph 5
Havenfield At Cross Prairie
Hickory Grove Ph 1
Hickory Hollow
Hickory Hollow Unit 3
Hidden Pines
Horizon Meadows Pb 8 Pg 139 Lo
Indian Lakes Ph 2
Indian Lakes Ph 5 6
Keystone Pointe Ph 2
Kissimmee Park
Mallard Pond Ph 1
Mallard Pond Ph 2
Northwest Lakeside Groves
Northwest Lakeside Groves Ph 1
Northwest Lakeside Groves Ph 2
Oakley Place
Old Hickory
Old Hickory Ph 1 2
Old Hickory Ph 1 & 2
Old Hickory Ph 3
Reserve At Pine Tree
S L I C
S L & I C
Sawgrass
Sawgrass Unit 03a
Seminole Land And Inv Co
Southern Pines
Southern Pines Ph 3b
Southern Pines Ph 4
Southern Pines Ph 5
St Cloud Manor Estates
St Cloud Manor Estates Unit 2
St Cloud Manor Village
Stevens Plantation
Sweetwater Creek
Teka Village Tr 2 Rep Of Tr C
The Meadow At Crossprairie
The Meadow At Crossprairie Bun
The Reserve At Twin Lakes
Twin Lakes
Twin Lakes Northwest Lakeside
Twin Lakes Ph 1
Twin Lakes Ph 2a-2b
Twin Lakes Ph 2a2b
Twin Lakes Ph 2c
Twin Lakes Ph 8
Tymber Cove
Villagio
Whaleys Creek Ph 1
Whaleys Creek Ph 2
Whaleys Creek Ph 3



















