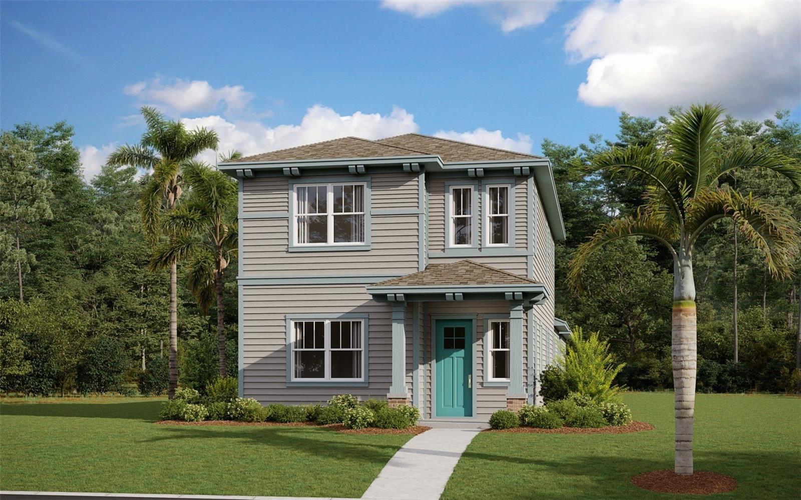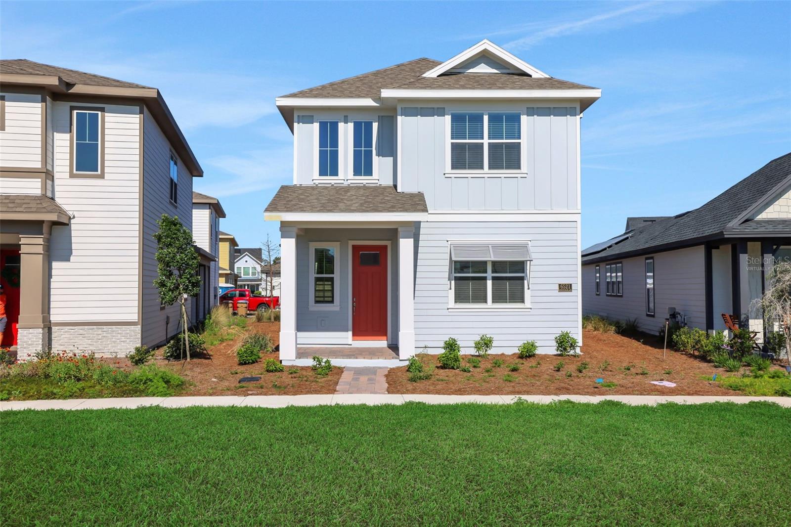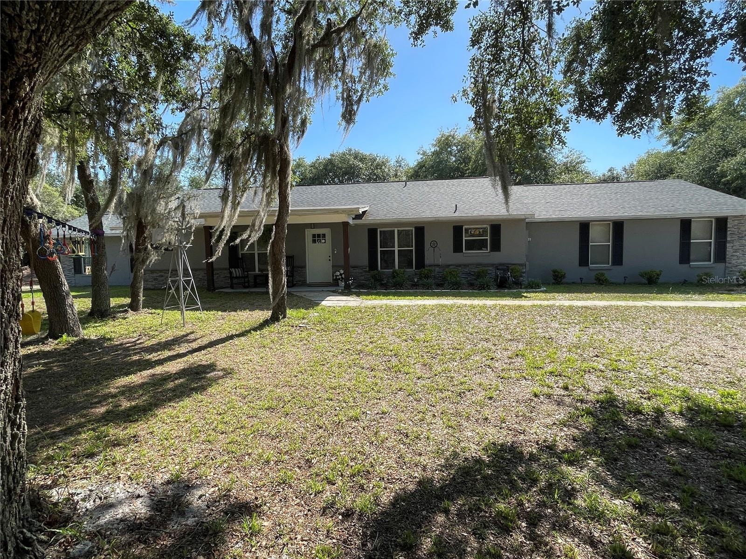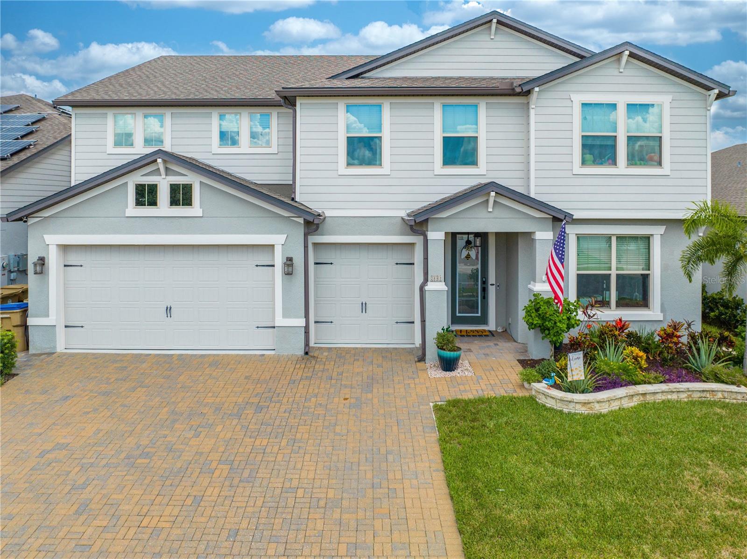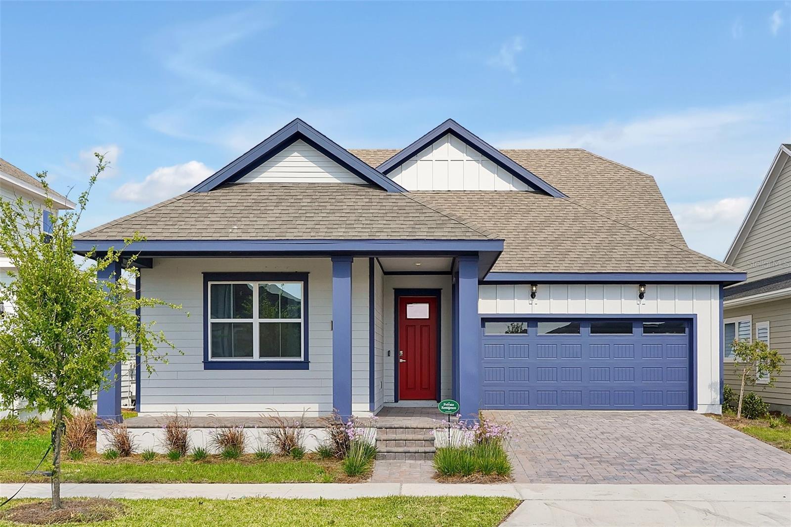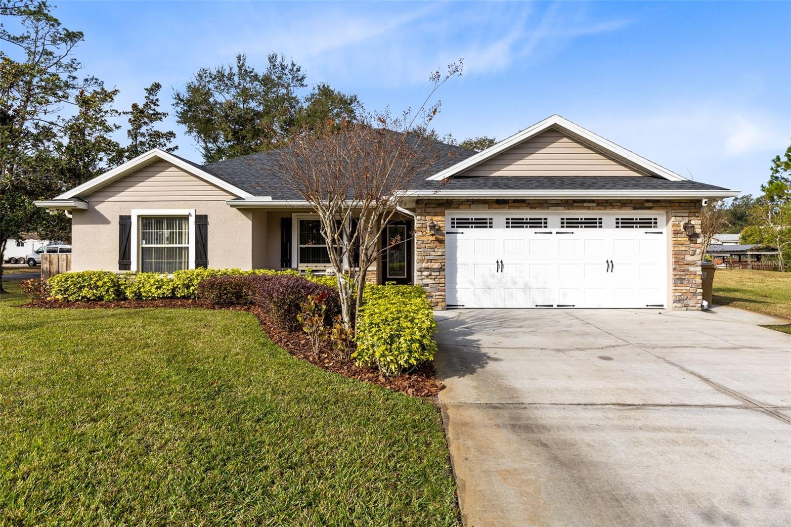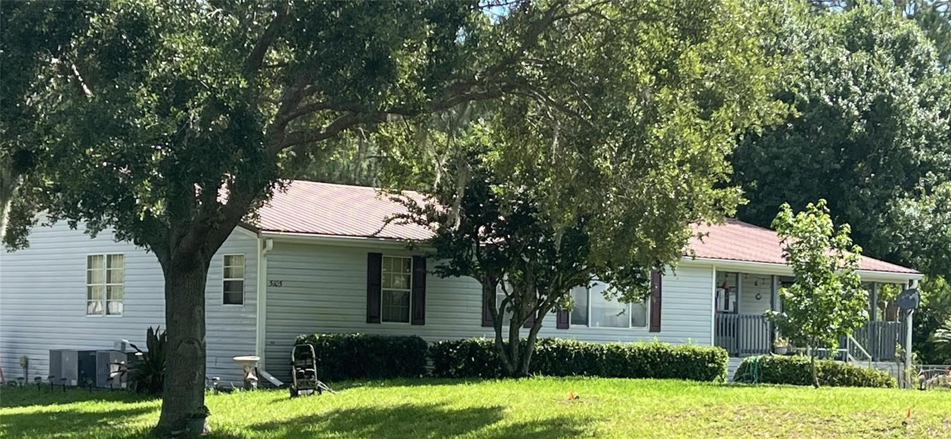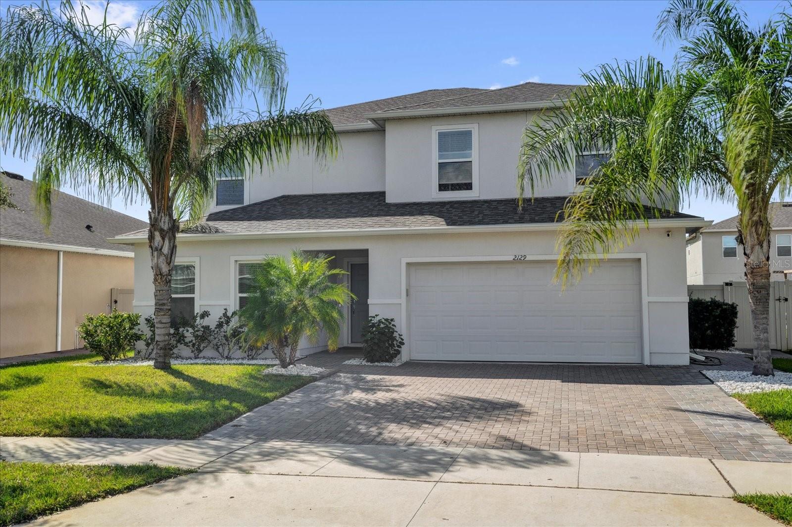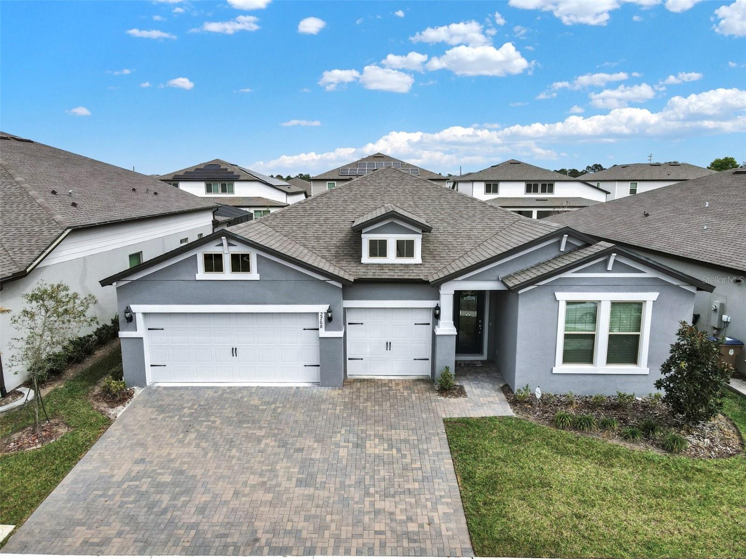2496 Pine Preserve Court, St Cloud, FL 34771
Property Photos

Would you like to sell your home before you purchase this one?
Priced at Only: $575,000
For more Information Call:
Address: 2496 Pine Preserve Court, St Cloud, FL 34771
Property Location and Similar Properties
- MLS#: O6276720 ( Residential )
- Street Address: 2496 Pine Preserve Court
- Viewed: 1
- Price: $575,000
- Price sqft: $344
- Waterfront: No
- Year Built: 2024
- Bldg sqft: 1670
- Bedrooms: 2
- Total Baths: 2
- Full Baths: 2
- Garage / Parking Spaces: 2
- Days On Market: 165
- Additional Information
- Geolocation: 28.3221 / -81.1826
- County: OSCEOLA
- City: St Cloud
- Zipcode: 34771
- Subdivision: Del Webb Sunbridge
- Elementary School: Narcoossee
- Middle School: Narcoossee
- High School: Tohopekaliga
- Provided by: RE/MAX VANTAGE
- DMCA Notice
-
DescriptionPresenting 2496 Pine Preserve Court, a stunning 2024 built residence in the sought after Del Webb Sunbridge community. This 2 bedroom, 2 bathroom home with an enclosed flex room offers breathtaking lake views and exceptional privacy with no rear neighbors. Why wait for new construction when you can enjoy a meticulously crafted, move in ready home with countless upgrades. Step inside to discover an open concept layout designed for modern living. The gourmet chefs kitchen boasts built in stainless steel appliances, elegant cabinetry, Pearl Jasmine quartz countertops, a large island, a mosaic tile backsplash, and a walk in pantryperfect for entertaining or everyday culinary creations. The spacious gathering room, adorned with a tray ceiling, flows seamlessly to a screened, extended lanai, pre plumbed for an outdoor kitchen, where you can savor serene waterfront views year round. The luxurious Owner's Suite offers a peaceful retreat featuring a spa inspired super shower, dual vanities, and a walk in closet. Thoughtful design elements throughout the home include a laundry room pass through window, upgraded wood look porcelain tile flooring, and the private 2 car garage. Designer finishes add elegance and functionality to every corner of this beautifully crafted residence. Located within the vibrant gated 55+ Del Webb Sunbridge community, residents enjoy unparalleled resort style amenities, including a 27,000 square foot clubhouse, zero entry pool, heated spa, sports courts, and scenic walking trails. The Tavern & Grille offers on site dining, and a full time Lifestyle Director curates endless social events, from art classes to concerts and resident clubs. Nestled in the heart of Central Florida, Del Webb Sunbridge provides convenient access to the vibrant Lake Nona area, known for its upscale dining, shopping, and top tier medical facilities. With major highways nearby, Orlando International Airport, Walt Disney World, and Universal Studios are just a short drive away. Don't miss your opportunity to own this pristine lakeside home that delivers the perfect combination of luxury, convenience, and community. Schedule your private showing today!
Payment Calculator
- Principal & Interest -
- Property Tax $
- Home Insurance $
- HOA Fees $
- Monthly -
For a Fast & FREE Mortgage Pre-Approval Apply Now
Apply Now
 Apply Now
Apply NowFeatures
Building and Construction
- Builder Model: Prosperity
- Builder Name: Del Webb
- Covered Spaces: 0.00
- Exterior Features: SprinklerIrrigation, Lighting, RainGutters, InWallPestControlSystem
- Flooring: PorcelainTile
- Living Area: 1670.00
- Roof: Shingle
Land Information
- Lot Features: Cleared, Flat, Level, PrivateRoad, Landscaped
School Information
- High School: Tohopekaliga High School
- Middle School: Narcoossee Middle
- School Elementary: Narcoossee Elementary
Garage and Parking
- Garage Spaces: 2.00
- Open Parking Spaces: 0.00
- Parking Features: Driveway, Garage, GarageDoorOpener
Eco-Communities
- Green Energy Efficient: Appliances, Hvac, Insulation, Lighting, Roof, Thermostat, WaterHeater, Windows
- Pool Features: Gunite, InGround, Lap, OutsideBathAccess, Tile, Association, Community
- Water Source: Public
Utilities
- Carport Spaces: 0.00
- Cooling: CentralAir
- Heating: Central, HeatPump, NaturalGas
- Pets Allowed: NumberLimit, Yes
- Sewer: PublicSewer
- Utilities: ElectricityAvailable, FiberOpticAvailable, NaturalGasConnected, HighSpeedInternetAvailable, MunicipalUtilities, SewerConnected, UndergroundUtilities, WaterAvailable
Amenities
- Association Amenities: Clubhouse, FitnessCenter, MaintenanceGrounds, Gated, Pickleball, Park, Pool, RecreationFacilities, SpaHotTub, TennisCourts
Finance and Tax Information
- Home Owners Association Fee Includes: AssociationManagement, CommonAreas, Internet, MaintenanceGrounds, Pools, RecreationFacilities, RoadMaintenance, Security, Taxes
- Home Owners Association Fee: 426.00
- Insurance Expense: 0.00
- Net Operating Income: 0.00
- Other Expense: 0.00
- Pet Deposit: 0.00
- Security Deposit: 0.00
- Tax Year: 2024
- Trash Expense: 0.00
Other Features
- Appliances: BuiltInOven, Cooktop, Dryer, Dishwasher, Disposal, GasWaterHeater, Microwave, Refrigerator, TanklessWaterHeater, Washer
- Country: US
- Interior Features: EatInKitchen, KitchenFamilyRoomCombo, LivingDiningRoom, MainLevelPrimary, OpenFloorplan, StoneCounters, SplitBedrooms, WalkInClosets, WindowTreatments
- Legal Description: DEL WEBB SUNBRIDGE PH 2A PB 32 PGS 15-24 LOT 565
- Levels: One
- Area Major: 34771 - St Cloud (Magnolia Square)
- Occupant Type: Owner
- Parcel Number: 11-25-31-5722-0001-5650
- Possession: CloseOfEscrow
- Style: Florida, SpanishMediterranean
- The Range: 0.00
- View: Pond, Water
- Zoning Code: RES
Similar Properties
Nearby Subdivisions
Acreage & Unrec
Alcorns Lakebreeze
Alligator Lake View
Amelia Groves
Arrowhead Country Estates
Ashley Oaks 2
Ashley Oaks Ii
Ashton Park
Ashton Place
Ashton Place Ph2
Avellino
Barker Tracts Unrec
Barrington
Bay Lake Estates
Bay Lake Ranch
Bay Lake Ranch Unit 2
Blackstone
Brack Ranch
Brack Ranch Ph 1
Breezy Pines
Bridge Pointe
Bridgewalk
Bridgewalk Ph 1a
Bridgewalk Ph 1b 2a 2b
Bridgewalk Ph 1b 2a & 2b
Canopy Walk Ph 1
Center Lake On The Park
Center Lake Ranch
Chisholm Estates
Country Meadow West
Del Webb Sunbridge
Del Webb Sunbridge Ph 1
Del Webb Sunbridge Ph 1c
Del Webb Sunbridge Ph 1d
Del Webb Sunbridge Ph 1e
Del Webb Sunbridge Ph 2a
East Lake Cove
East Lake Cove Ph 1
East Lake Cove Ph 2
East Lake Park Ph 35
East Lake Reserve At Narcoosse
Ellington Place
Florida Agricultural Co
Gardens At Lancaster Park
Glenwood Ph 2
Glenwoodph 1
Hammock Pointe
Hanover Reserve Rep
Hanover Square
Lake Ajay Village
Lancaster Park East Ph 2
Lancaster Park East Ph 3 4
Lancaster Park East Ph 3 4 Lo
Lancaster Park East Ph 3 & 4
Live Oak Lake Ph 1
Live Oak Lake Ph 2
Live Oak Lake Ph 3
Mill Stream Estates
Millers Grove 1
N/a
Narcoossee Village Ph 1
New Eden On Lakes
New Eden On The Lakes
New Eden On The Lakes Unit A
New Eden Ph 1
Nova Pointe Ph 1
Oak Shore Estates
Oaktree Pointe Villas
Oakwood Shores
Pine Glen
Pine Glen Ph 4
Pine Grove Estates
Pine Grove Park
Prairie Oaks
Preserve At Turtle Creek Ph 1
Preserve At Turtle Creek Ph 3
Preserve At Turtle Creek Ph 5
Preserveturtle Crk Ph 5
Preston Cove Ph 1 2
Rummell Downs Rep 1
Runneymede Ranchlands
Runnymede North Half Town Of
Runnymede Ranchlands
Serenity Reserve
Siena Reserve Ph 2a & 2b
Silver Spgs
Silver Springs
Sola Vista
Split Oak Estates
Split Oak Estates Ph 2
Split Oak Reserve
Split Oak Reserve Ph 2
Starline Estates
Stonewood Estates
Summerly
Summerly Ph 2
Summerly Ph 3
Sunbrooke
Sunbrooke Ph 1
Sunbrooke Ph 2
Sunbrooke Ph 5
Suncrest
Sunset Grove Ph 1
Sunset Groves Ph 2
Terra Vista
Terra Vista Pb 23 Pg 15 Lot 64
The Crossings
The Crossings Ph 1
The Crossings Ph 2
The Landings At Live Oak
The Waters At Center Lake Ranc
Thompson Grove
Tops Terrace
Trinity Place Ph 1
Trinity Place Ph 2
Turtle Creek Ph 1a
Turtle Creek Ph 1b
Tyson Reserve
Underwood Estates
Weslyn Park
Weslyn Park In Sunbridge
Weslyn Park Ph 2
Whip O Will Hill
Wiregrass Ph 1
Wiregrass Ph 2




































































