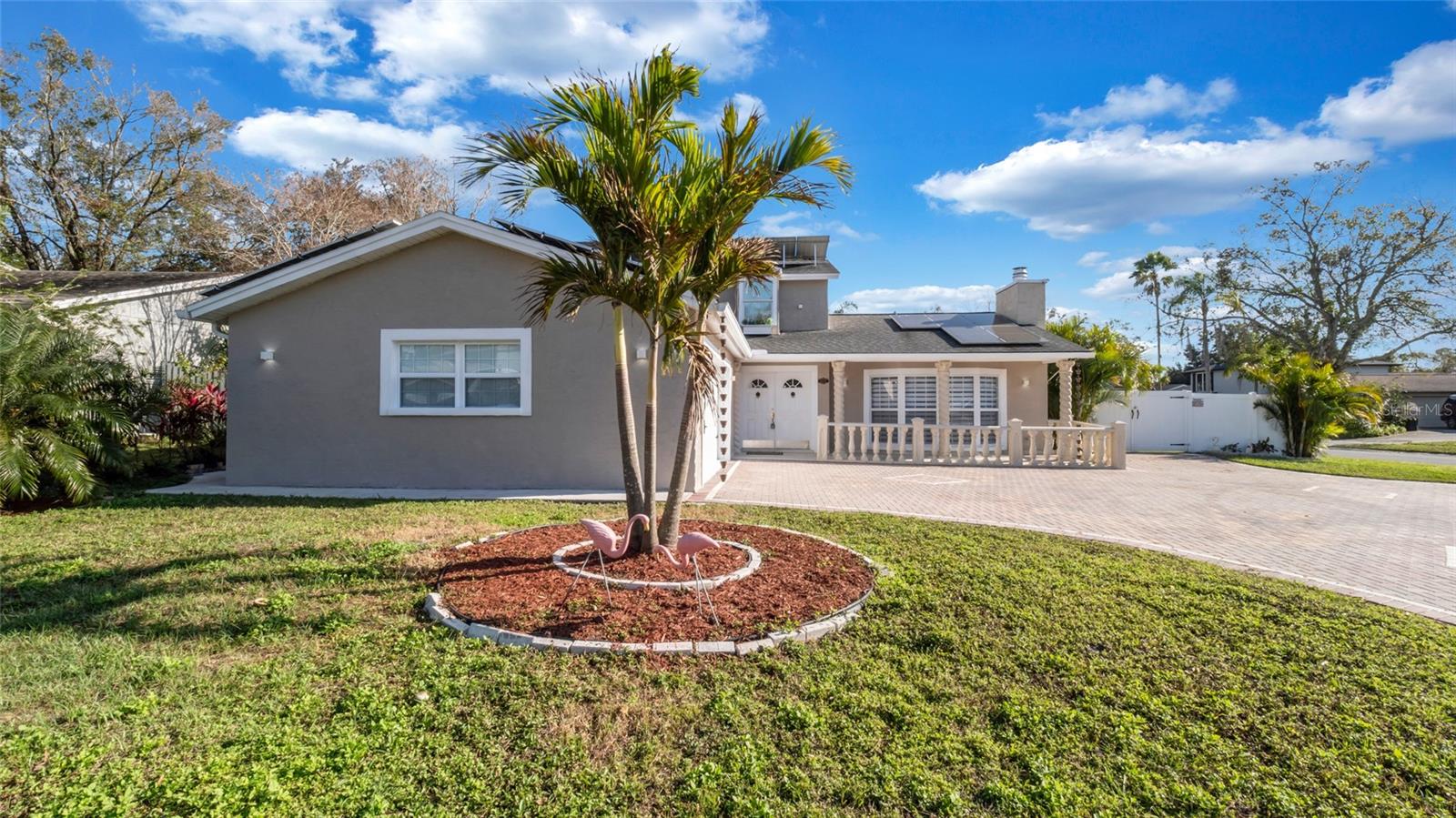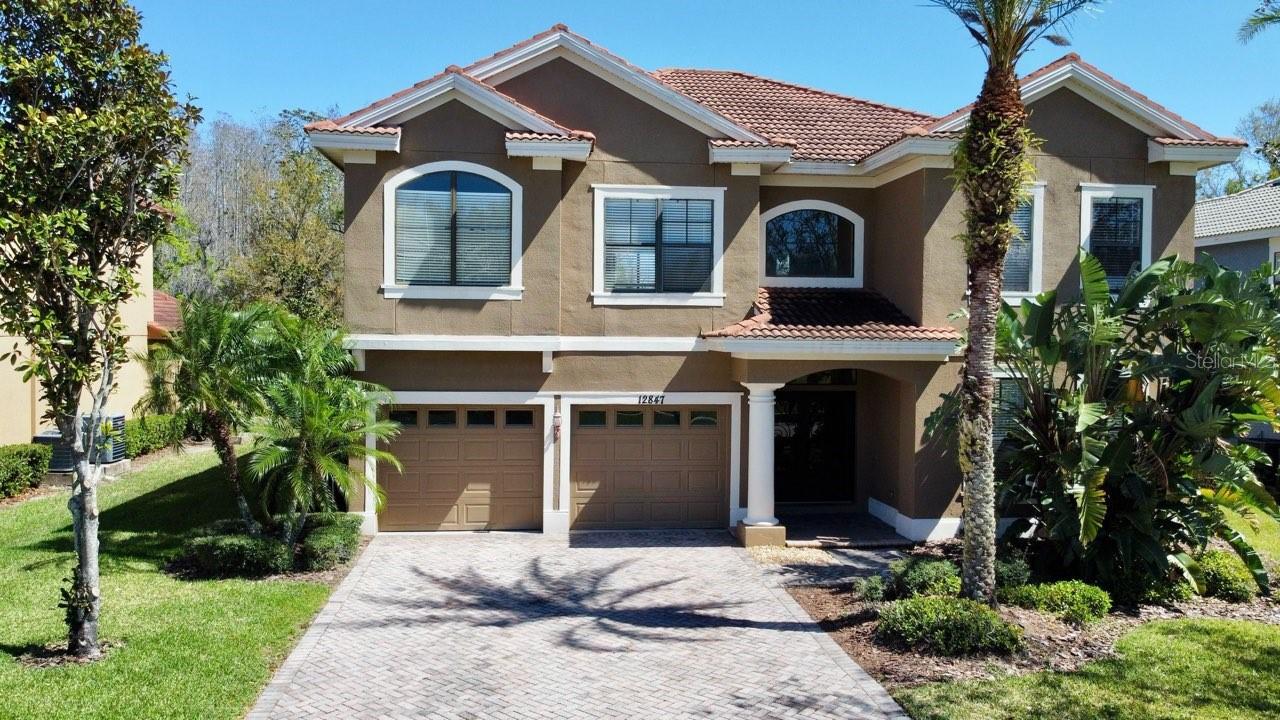15701 Springmoss Lane, Tampa, FL 33624
Property Photos

Would you like to sell your home before you purchase this one?
Priced at Only: $699,890
For more Information Call:
Address: 15701 Springmoss Lane, Tampa, FL 33624
Property Location and Similar Properties
- MLS#: TB8347867 ( Residential )
- Street Address: 15701 Springmoss Lane
- Viewed: 47
- Price: $699,890
- Price sqft: $167
- Waterfront: No
- Year Built: 1981
- Bldg sqft: 4200
- Bedrooms: 4
- Total Baths: 4
- Full Baths: 3
- 1/2 Baths: 1
- Days On Market: 111
- Additional Information
- Geolocation: 28.0947 / -82.5135
- County: HILLSBOROUGH
- City: Tampa
- Zipcode: 33624
- Subdivision: Northdale Sec A Unit 4
- Elementary School: Claywell
- Middle School: Hill
- High School: Gaither
- Provided by: REALTY PROPERTY GROUP LLC
- DMCA Notice
-
DescriptionLOCATION LOCATION LOCATION ( NORTHDALE/CARROLLWOOD AREA) PRICED TO SELL MOTIVATED SELLER ACT FAST Final Price Cut! Seller says bring your offr this is your chance to own this beautiful home at an unbeatable value! Last Chance! This is the FINAL month to purchase this property before its taken off the market and offered for rent instead. Act now before its too late! Perfect for those looking to move in soon or make a smart investment. Dont miss out on this great opportunity! Dont miss this spacious 5 bedroom, 4 bath POOL HOME on a private corner lot in a quiet cul de sac. Ideal for multigenerational living, it features a separate in law suite with private entrance and kitchenette. Inside, enjoy updated finishes, flexible spaces perfect for a home office, gym, or media room, and an extended driveway with plenty of parking. Step outside to your personal oasis with a screened in pool, covered gazebo, and built in summer kitchenperfect for entertaining. Bonus enclosed areas offr additional square footage not reflected in public records. Voluntary HOA just $50/year Schedule your showing today and bring your best offr!
Payment Calculator
- Principal & Interest -
- Property Tax $
- Home Insurance $
- HOA Fees $
- Monthly -
For a Fast & FREE Mortgage Pre-Approval Apply Now
Apply Now
 Apply Now
Apply NowFeatures
Building and Construction
- Covered Spaces: 0.00
- Exterior Features: FrenchPatioDoors, Garden, SprinklerIrrigation, Lighting, OutdoorGrill, OutdoorKitchen
- Flooring: Laminate, PorcelainTile, Wood
- Living Area: 2523.00
- Other Structures: Gazebo, OutdoorKitchen
- Roof: Shingle
Land Information
- Lot Features: Cleared, CornerLot, CulDeSac, NearGolfCourse, OutsideCityLimits, NearPublicTransit, Landscaped
School Information
- High School: Gaither-HB
- Middle School: Hill-HB
- School Elementary: Claywell-HB
Garage and Parking
- Garage Spaces: 0.00
- Open Parking Spaces: 0.00
- Parking Features: Driveway
Eco-Communities
- Green Energy Efficient: Appliances, Thermostat, WaterHeater
- Pool Features: InGround, OutsideBathAccess, ScreenEnclosure
- Water Source: Public
Utilities
- Carport Spaces: 0.00
- Cooling: CentralAir, Ductless, CeilingFans
- Heating: Central, Electric, Solar
- Pets Allowed: Yes
- Sewer: PublicSewer
- Utilities: CableAvailable, CableConnected, ElectricityAvailable, ElectricityConnected, MunicipalUtilities, PhoneAvailable, SewerAvailable, SewerConnected, WaterAvailable, WaterConnected
Finance and Tax Information
- Home Owners Association Fee: 50.00
- Insurance Expense: 0.00
- Net Operating Income: 0.00
- Other Expense: 0.00
- Pet Deposit: 0.00
- Security Deposit: 0.00
- Tax Year: 2024
- Trash Expense: 0.00
Other Features
- Appliances: BarFridge, BuiltInOven, ConvectionOven, Cooktop, Dryer, Dishwasher, ElectricWaterHeater, Disposal, Microwave, Refrigerator, RangeHood, WaterSoftener, WaterPurifier
- Country: US
- Interior Features: BuiltInFeatures, CeilingFans, EatInKitchen, KitchenFamilyRoomCombo, MainLevelPrimary, StoneCounters, SplitBedrooms, WalkInClosets, WoodCabinets
- Legal Description: NORTHDALE SECTION A UNIT 4 LOT 1 BLOCK 8
- Levels: Two
- Area Major: 33624 - Tampa / Northdale
- Occupant Type: Vacant
- Parcel Number: U-33-27-18-0QY-000008-00001.0
- Style: Contemporary
- The Range: 0.00
- View: Garden, Pool, TreesWoods
- Views: 47
- Zoning Code: PD
Similar Properties
Nearby Subdivisions
Anthony Clarke Sub
Bellefield Village
Bellefield Village Amd
Carrollwood Crossing
Carrollwood Landings
Carrollwood Spgs
Carrollwood Spgs Unit 1
Carrollwood Sprgs Cluster Hms
Carrollwood Springs Cluster Ho
Country Place
Country Place Unit 5
Country Place Unit I
Country Place Unit Iv A
Country Place West
Country Place West Unit V
Country Run
Cypress Meadows Sub
Cypress Meadows Sub Unit 1
Cypress Trace
Hampton Park
Hampton Park Unit 2
Heatherwood Villg Un 1 Ph 1
Lowell Village
Martha Ann Trailer Village Un
Meadowglen
Mill Pond Village
North End Terrace
Northdale Golf Clb Sec D Un 2
Northdale Sec A
Northdale Sec A Unit 4
Northdale Sec B
Northdale Sec B Un 1
Northdale Sec B Unit 5
Northdale Sec C
Northdale Sec C Unit 1
Northdale Sec E
Northdale Sec E Unit 5
Northdale Sec G
Northdale Sec J
Northdale Sec K
Northdale Sec N
Parkwood Village
Rosemount Village
Rosemount Village Unit Ii
Shadberry Village
Springwood Village
Stonegate
Stonehedge
Village Ix Of Carrollwood Vill
Village V Of Carrollwood Villa
Village Vi Of Carrollwood Vill
Village Xiii
Village Xiii Unit Ii Of Carrol
Village Xix Of Carrollwood Vil
Village Xx
Village Xx Unit 2 Of Carrollwo
Wingate Village
Woodacre Estates Of Northdale





















































































