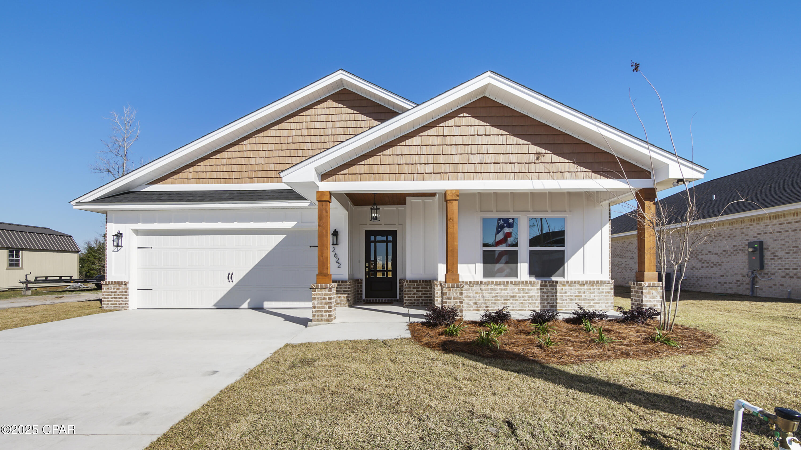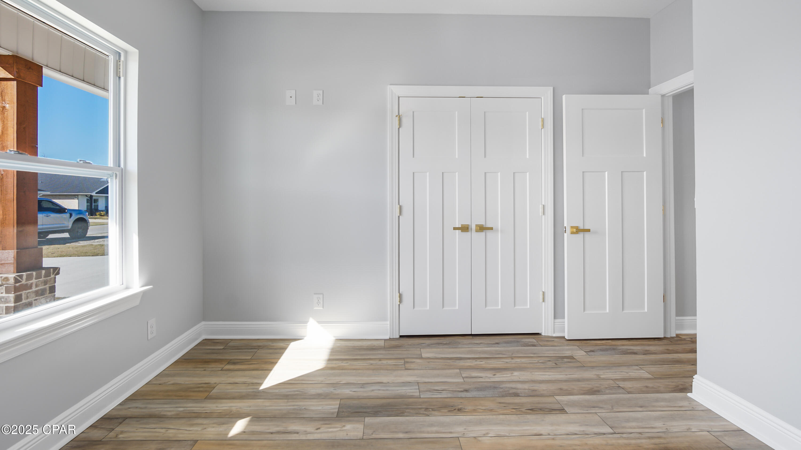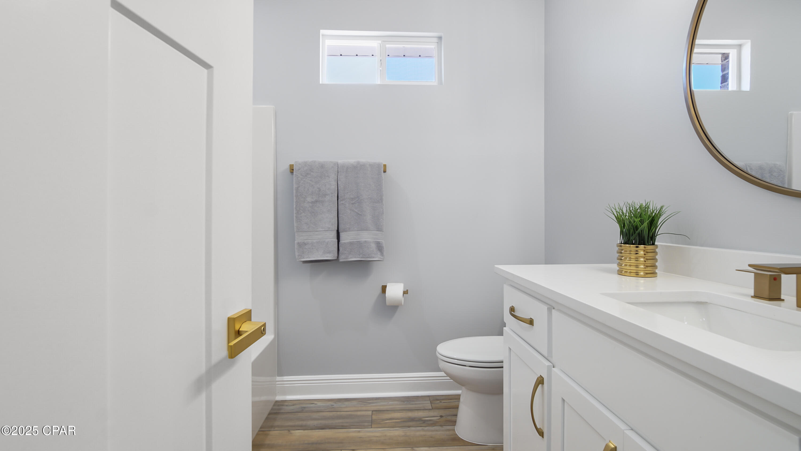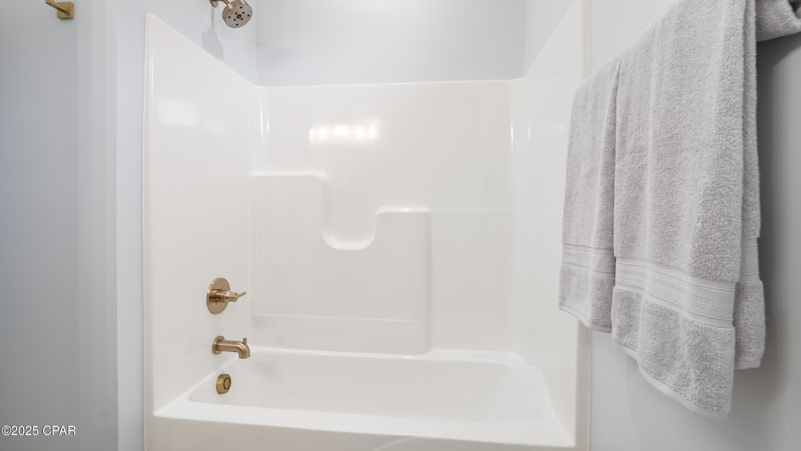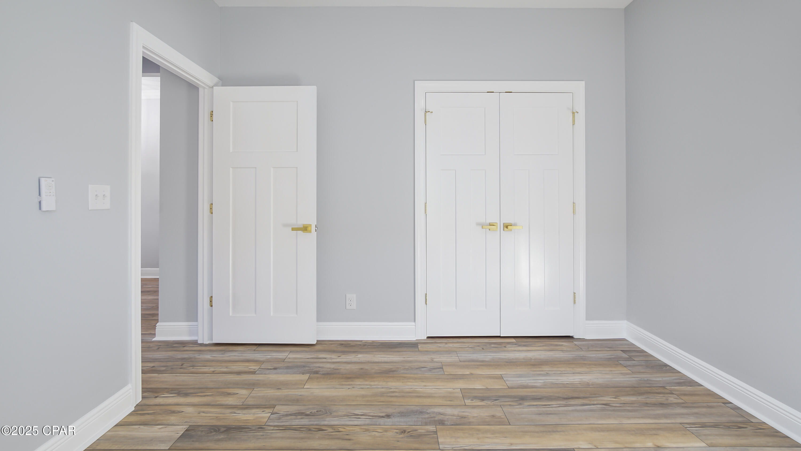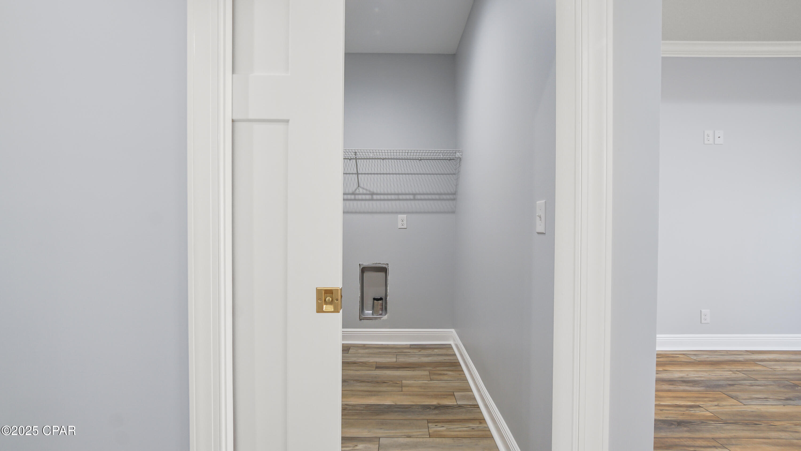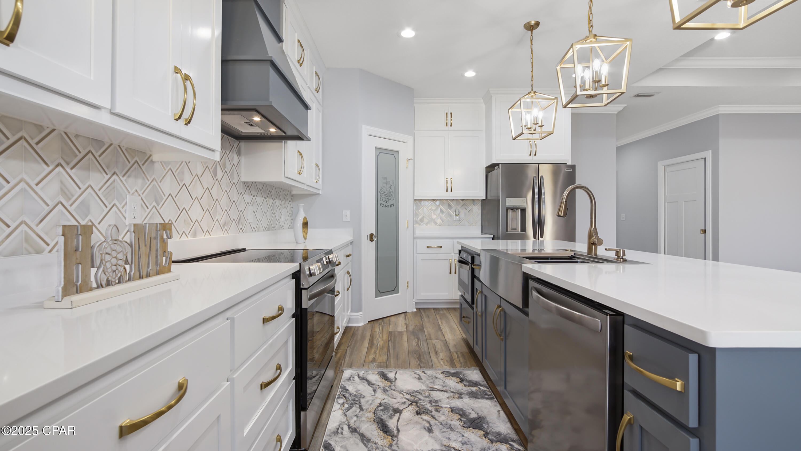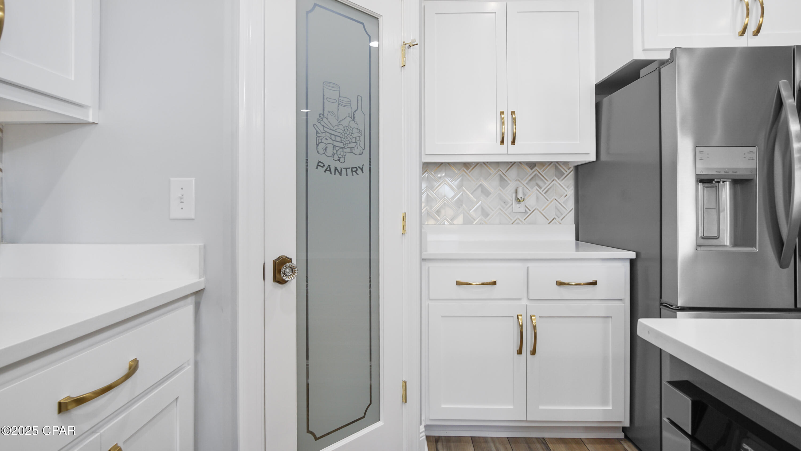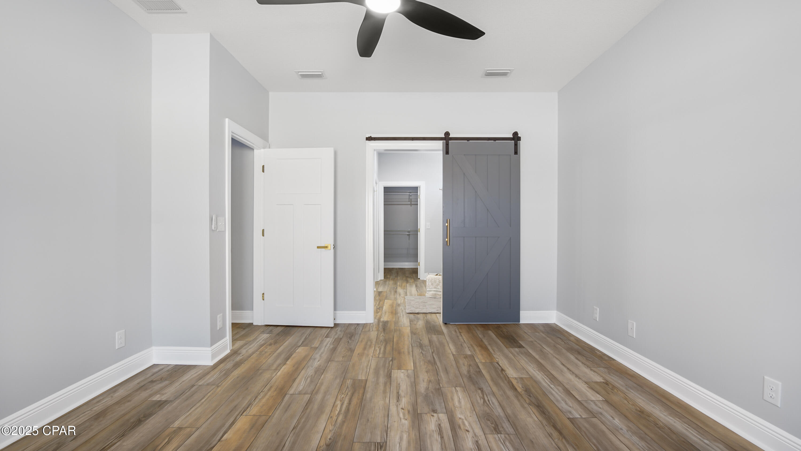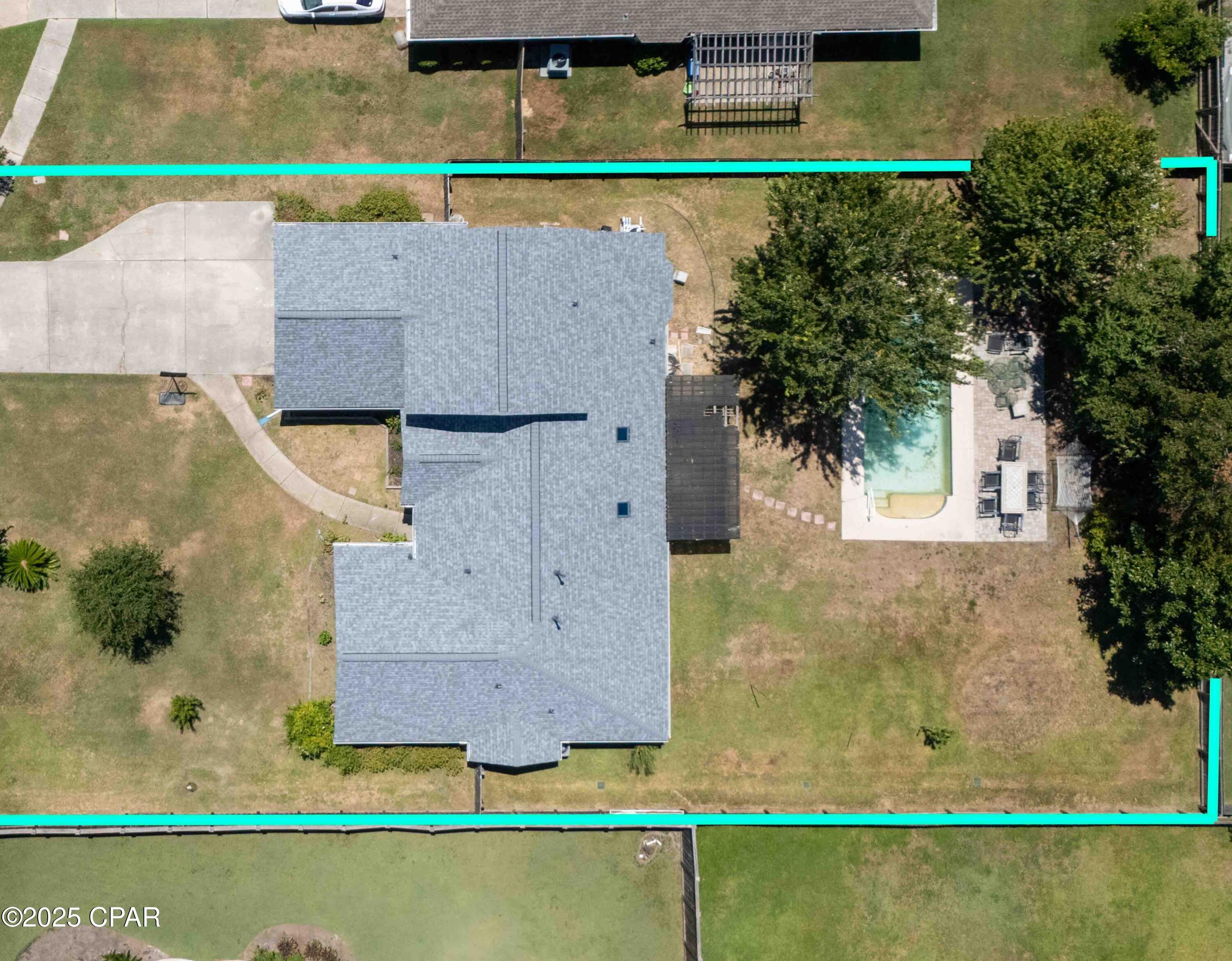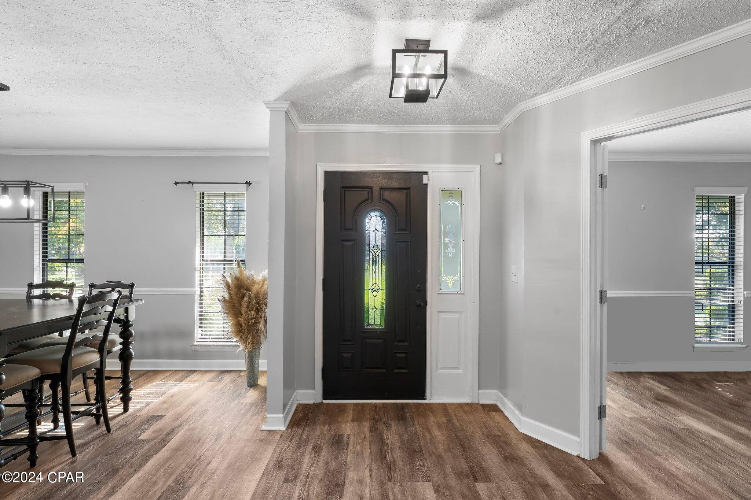2622 Outlaws Way, Panama City, FL 32405
Property Photos

Would you like to sell your home before you purchase this one?
Priced at Only: $389,000
For more Information Call:
Address: 2622 Outlaws Way, Panama City, FL 32405
Property Location and Similar Properties
- MLS#: 769038 ( Residential )
- Street Address: 2622 Outlaws Way
- Viewed: 4
- Price: $389,000
- Price sqft: $0
- Waterfront: No
- Year Built: 2025
- Bldg sqft: 0
- Bedrooms: 3
- Total Baths: 2
- Full Baths: 2
- Garage / Parking Spaces: 2
- Days On Market: 56
- Additional Information
- Geolocation: 30.196 / -85.6147
- County: BAY
- City: Panama City
- Zipcode: 32405
- Subdivision: No Named Subdivision
- Elementary School: Cedar Grove
- Middle School: Mowat
- High School: Bay
- Provided by: Keller Williams Success Realty
- DMCA Notice
-
DescriptionOpen House: 2/22 and 2/23.Welcome to this stunning new construction, crafted by one of Bay County's premier builders. This exquisite home combines modern elegance with functional design, offering a luxurious living experience with high end finishes and meticulous attention to detail throughout. Upon entering, you will be greeted by a spacious open floor plan accentuated by 9 foot ceilings that extend throughout the home, with the living room featuring a magnificent 10 foot trey ceiling. The heart of the home is the modern kitchen, a true chef's paradise. It boasts a large center island perfect for meal prep and casual dining, custom wood cabinetry that reaches the ceiling for ample storage, and a stylish farmhouse sink set in quartz countertops. The kitchen's elegance is further enhanced by an upgraded backsplash, a walk in pantry for organized storage, and top of the line stainless steel appliances, including refrigerator, that will cater to all your culinary needs. The great room, dining room, and kitchen are adorned with crown molding, adding a touch of sophistication to these main living areas. Modern LED recessed lighting and elegant fixtures create a warm and inviting ambiance, making these spaces ideal for both everyday living and entertaining. Your private sanctuary awaits in the primary suite, where a beautiful barn door leads you into the luxurious bathroom. This space features a quartz double vanity, a relaxing 5 foot garden tub with decorative tile trim, and a separate tiled shower with sleek custom glass door. The spacious walk in closet provides plenty of room for all your wardrobe essentials. Throughout the home, upgraded luxury vinyl plank flooring adds a touch of modern elegance, complemented by exquisite lighting fixtures, ceiling fans, and premium hardware and faucets. The exterior of the home is as impressive as the interior. The facade is predominantly brick (90%), combined with board and batten Hardie board siding on the front, offering both durability and a charming aesthetic. The 2 car garage is not just functional but stylish, with an epoxy coated floor that adds a polished finish. The outdoor space is equally inviting, with a fully sodded and landscaped yard maintained by a sprinkler system on a separate irrigation meter. A 6 foot privacy fence encloses the yard and provides gated access on both sides of the home, ensuring both security and seclusion. The covered porch, accessible via double doors from the Great Room, is perfect for relaxing or entertaining guests. This home is a perfect blend of luxury, comfort, and functionality. Measurements are approximate, if important to buyer please verify measurements.
Payment Calculator
- Principal & Interest -
- Property Tax $
- Home Insurance $
- HOA Fees $
- Monthly -
For a Fast & FREE Mortgage Pre-Approval Apply Now
Apply Now
 Apply Now
Apply NowFeatures
Building and Construction
- Covered Spaces: 0.00
- Exterior Features: Columns, SprinklerIrrigation
- Fencing: Fenced, Privacy
- Living Area: 1791.00
- Roof: Shingle
Land Information
- Lot Features: Cleared, Landscaped
School Information
- High School: Bay
- Middle School: Mowat
- School Elementary: Cedar Grove
Garage and Parking
- Garage Spaces: 2.00
- Open Parking Spaces: 0.00
- Parking Features: Attached, Driveway, ElectricVehicleChargingStations, Garage, GarageDoorOpener, Paved
Utilities
- Carport Spaces: 0.00
- Cooling: CentralAir, CeilingFans, Electric
- Heating: Central, Electric
- Utilities: CableAvailable, UndergroundUtilities
Finance and Tax Information
- Home Owners Association Fee Includes: LegalAccounting
- Home Owners Association Fee: 150.00
- Insurance Expense: 0.00
- Net Operating Income: 0.00
- Other Expense: 0.00
- Pet Deposit: 0.00
- Security Deposit: 0.00
- Tax Year: 2024
- Trash Expense: 0.00
Other Features
- Appliances: Dishwasher, ElectricRange, Disposal, Microwave, Refrigerator, RangeHood
- Furnished: Unfurnished
- Interior Features: TrayCeilings, CofferedCeilings, KitchenIsland, Pantry, RecessedLighting, SplitBedrooms
- Legal Description: HIGHLAND CITY MAP 117B BEG 314.16' N OF SE COR LOT 10 BLK 21 TH W 134.98' TO THE E R/W LINE OF 55' RD TH N 60' ALG SAID E R/W TH E 134.98' TO THE E LINE OF SAID LOT 10 TH S 60' ALG SAID E LINE TO POB AKA LOT 17 OUTLAW HOMES UNREC ORB 3810 P 1469
- Area Major: 02 - Bay County - Central
- Occupant Type: Vacant
- Parcel Number: 12450-000-170
- Style: Craftsman
- The Range: 0.00
Similar Properties
Nearby Subdivisions
[no Recorded Subdiv]
Ashland
Baldwin Rowe
Bayou Trace
Bayview Hgts Revised Replat
Camryn's Crossing
Candlewick Acres
Cedar Grove Heights
Cedar Grove Pk
Chandlee 3rd Add
Coastal Lands 2nd Add
College Village Unit 1
College Village Unit 3
Drummond & Ware Add
Edgewood
Floridian Place
Forest Hills Unit 3
Forest Park 2nd Add
Forest Park 4th Add
Forest Park 5th Add
Forest Park Estates
Greentree Heights
Harrison Place Sub-div
Hawks Landing
Hentz 1st Add Unit A
Hentz 1st Add Unit B
Highland City
Hillcrest
Horton Heights
Jakes Landing
Kings Point Harbour U-i Replat
Kings Point Harbour Unit 2
Kings Point Unit 6
Kings Ranch
Lake Marin
Mayfield
Meadowbrook Estates U-2
N Highland
No Named Subdivision
Northshore Phase I
Northshore Phase Ii
Northshore Phase Vii
Oaks Plantation
Oxford Place
Pine Tree Place Unit 1
Sheffields Add
Sherwood Unit 2
Sherwood Unit 5
Shoreline Properties#1
St Andrews Bay Dev Cmp
Sweetbay
The Woods Phase 2
Venetian Villa
Venetian Villa 1st Add Replat
Venetian Villa 2nd Add Replat
Wainwright Park










