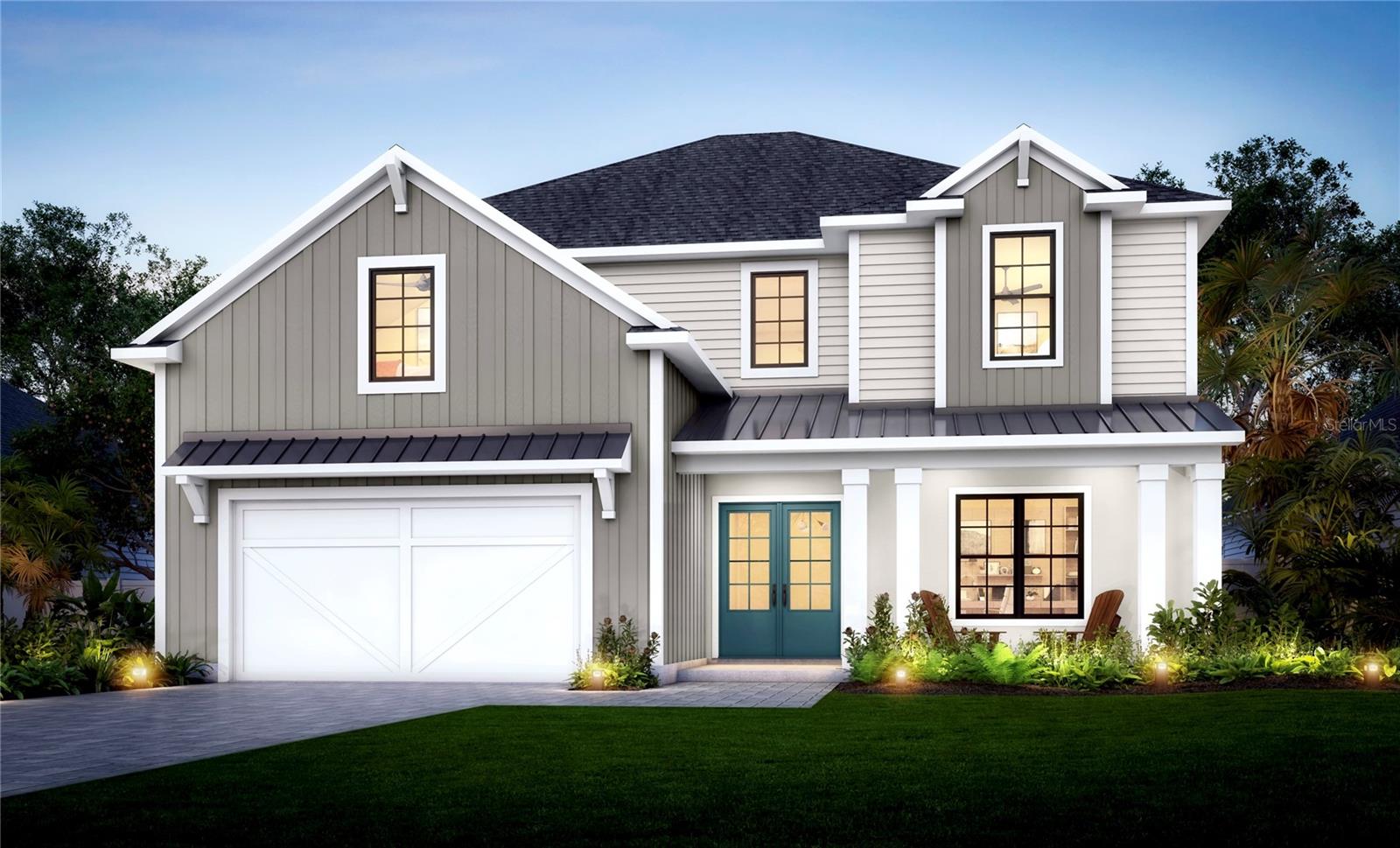4603 Bartlett Street, Tampa, FL 33611
Property Photos

Would you like to sell your home before you purchase this one?
Priced at Only: $1,975,000
For more Information Call:
Address: 4603 Bartlett Street, Tampa, FL 33611
Property Location and Similar Properties
- MLS#: TB8355830 ( Residential )
- Street Address: 4603 Bartlett Street
- Viewed: 5
- Price: $1,975,000
- Price sqft: $405
- Waterfront: No
- Year Built: 2012
- Bldg sqft: 4877
- Bedrooms: 4
- Total Baths: 5
- Full Baths: 3
- 1/2 Baths: 2
- Garage / Parking Spaces: 3
- Days On Market: 98
- Additional Information
- Geolocation: 27.8992 / -82.4912
- County: HILLSBOROUGH
- City: Tampa
- Zipcode: 33611
- Subdivision: Stuart Grove Rev Plan Of
- Provided by: SMITH & ASSOCIATES REAL ESTATE
- DMCA Notice
-
DescriptionLocated in highly desirable Bayshore Beautiful and just steps away from world renowned Bayshore Blvd, this gorgeous two story Craftsman style home built by JAVIC Homes, awaits you. Situated on a quiet dead end street, this all concrete block home is adorned with warm hardwood flooring and elegant crown molding throughout with ample natural light shining through the plantation shutters covering most of the impact rated windows. The spacious chefs kitchen features a large island, solid wood cabinets, exquisite granite countertops, gas range with a decorative vent hood, wine fridge, farmhouse sink along with a custom walk in pantry and breakfast nook. The kitchen opens up to the spacious living room with gas burning fireplace, offering stunning views of the luscious backyard. Step out back onto the covered and screened brick lanai to discover the outdoor entertainment area, heated pool and spa, gas fire pit all of which have access to a private outdoor bathroom. The space is perfect for entertaining, with the downstairs and outdoor area enhanced by surround sound speakers. Head upstairs to find additional living space including 4 bedrooms, a bonus media room along with upstairs laundry and additional storage in the attic. The primary suite features his and hers walk in closets, his and hers sinks, a massive walk in shower all adorned with marble tile. Plenty of storage is available in the 3 car garage has 16 foot ceilings along with the 200 SqFt storage loft in the attic. This beautiful home features a combination of elegant style, quality construction in a unique and private setting, perfect for making memories with family and friends. Call today for a showing.
Payment Calculator
- Principal & Interest -
- Property Tax $
- Home Insurance $
- HOA Fees $
- Monthly -
For a Fast & FREE Mortgage Pre-Approval Apply Now
Apply Now
 Apply Now
Apply NowFeatures
Building and Construction
- Builder Name: JAVIC
- Covered Spaces: 0.00
- Exterior Features: SprinklerIrrigation, Lighting, RainGutters, InWallPestControlSystem
- Fencing: Wood
- Flooring: Tile, Wood
- Living Area: 3613.00
- Roof: Shingle
Property Information
- Property Condition: NewConstruction
Land Information
- Lot Features: CulDeSac, CityLot, DeadEnd, FloodZone, Landscaped
Garage and Parking
- Garage Spaces: 3.00
- Open Parking Spaces: 0.00
- Parking Features: Garage, GarageDoorOpener, Oversized, ParkingPad
Eco-Communities
- Pool Features: Gunite, Heated, InGround, OutsideBathAccess, ScreenEnclosure, SaltWater
- Water Source: Public
Utilities
- Carport Spaces: 0.00
- Cooling: CentralAir, Zoned, CeilingFans
- Heating: Central, Electric, Gas
- Pets Allowed: CatsOk, DogsOk, Yes
- Sewer: PublicSewer
- Utilities: CableConnected, ElectricityConnected, NaturalGasConnected, MunicipalUtilities, SewerConnected
Finance and Tax Information
- Home Owners Association Fee: 0.00
- Insurance Expense: 0.00
- Net Operating Income: 0.00
- Other Expense: 0.00
- Pet Deposit: 0.00
- Security Deposit: 0.00
- Tax Year: 2024
- Trash Expense: 0.00
Other Features
- Appliances: BarFridge, ConvectionOven, Dryer, Dishwasher, ExhaustFan, Disposal, GasWaterHeater, Microwave, Range, Refrigerator, RangeHood, WaterSoftener, TanklessWaterHeater, WineRefrigerator, Washer
- Country: US
- Interior Features: BuiltInFeatures, CeilingFans, CrownMolding, EatInKitchen, HighCeilings, KitchenFamilyRoomCombo, StoneCounters, UpperLevelPrimary, WalkInClosets, WoodCabinets, Attic, SeparateFormalDiningRoom, SeparateFormalLivingRoom
- Legal Description: STUART GROVE REVISED PLAN OF N 55 FT OF S 110 FT OF LOTS 41 AND 42
- Levels: Two
- Area Major: 33611 - Tampa
- Occupant Type: Owner
- Parcel Number: A-03-30-18-3W8-000000-00041.2
- Possession: CloseOfEscrow
- Style: Craftsman
- The Range: 0.00
- View: Pool
- Zoning Code: RS-60
Similar Properties
Nearby Subdivisions
Anita Sub
Bailey Sidney Sub
Bay City Rev Map
Baybridge Rev
Bayhaven
Bayhill Estates
Bayhill Estates 2nd Add
Bayhill Estates Add
Bayshore Beautiful
Bayshore Beautiful Sub
Bayshore Court
Bayshore Crest
Berriman Place
Boulevard Heights No 2
Brobston Fendig Co Half Wa
Brobston Fendig & Co Half Wa
Brobston Fendig And Co Half Wa
Chambray Sub Rep
Crescent Park
East Interbay Area
Ganbridge City 2
Gandy Blvd Park
Gandy Blvd Park 3rd Add
Gandy Blvd Park Add
Gandy Boulevard Park
Gandy Gardens 8
Gandy Manor
Gandy Manor Add
Guernsey Estates
Guernsey Estates Add
Half Way Place A Rev Map
Harbor Shores Sub
Harbor View Lot 17
Interbay
Lynwood
Mac Dill Heights
Mac Dill Park
Macdill Estates
Macdill Estates Rev
Manhattan Manor 3
Manhattan Manor Rev
Margaret Anne 02 Rev
Margaret Anne 2nd Revision
Margaret Anne Sub Revi
Martindales Sub
Midway Heights
Norma Park Sub
Northpointe At Bayshore
Oakellars
Oakland Park Corr Map
Parnells Sub
Peninsula Heights
Romany Tan
Southside
Southside Rev Plat Of Lots 1 T
Spitler Park
Spitler Park Unit 1
Stuart Grove Rev Plan Of
Tampa Villas South
Tibbetts Add To Harbor V
Tropical Pines
Tropical Terrace
Turleys
Weiland Sub
West Bay Bluff
Westlake













































































